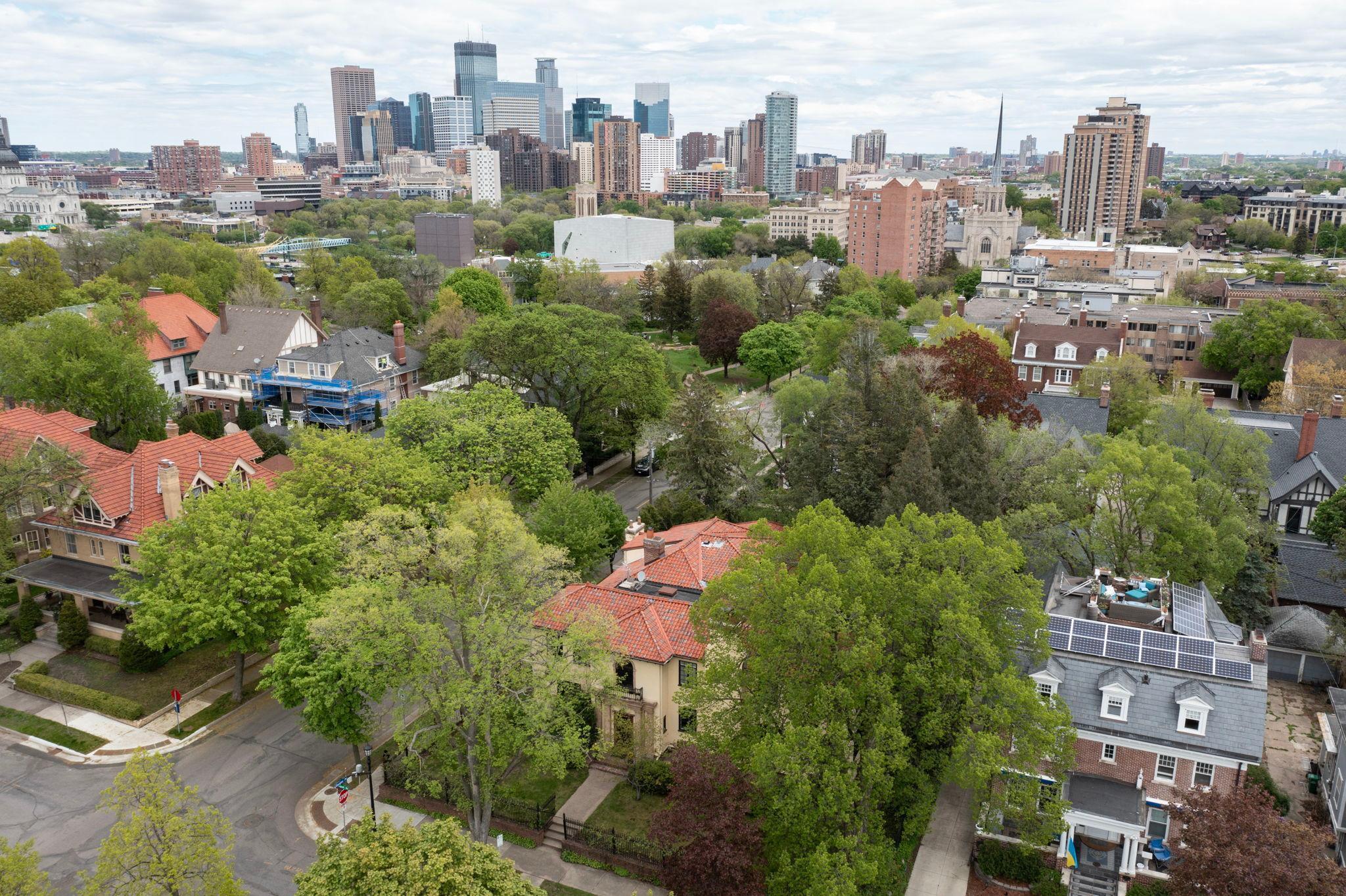$839,000 - 1769 Dupont Avenue S 1, Minneapolis
- 3
- Bedrooms
- 4
- Baths
- 3,191
- SQ. Feet
- 0.35
- Acres
Gracious 3BR condo in prime Lowry Hill location offers great classic detailing. Generous living room with fireplace opens to large screened porch overlooking gorgeous terrace & landscaping. Formal dining room, kitchen with granite counters, double ovens & pantry. 3rd BR currently used as office/den. Use the shared elevator or stairway to access the bonus family room, den, 3/4 bath & storage in lower level. Bright, clean shared laundry. 2-car tandem garage. Well maintained 2-unit building. Property within 3 blocks to bus lines. Close to Walker Art Center, Sculpture Garden, Uptown shops & dining.
Essential Information
-
- MLS® #:
- 6477592
-
- Price:
- $839,000
-
- Bedrooms:
- 3
-
- Bathrooms:
- 4.00
-
- Full Baths:
- 2
-
- Square Footage:
- 3,191
-
- Acres:
- 0.35
-
- Year Built:
- 1926
-
- Type:
- Residential
-
- Sub-Type:
- Two Unit
-
- Style:
- Two Unit
-
- Status:
- Active
Community Information
-
- Address:
- 1769 Dupont Avenue S 1
-
- Area:
- Lowry Hill
-
- Subdivision:
- Cic 0787 Corner Gardens A Cond
-
- City:
- Minneapolis
-
- County:
- Hennepin
-
- State:
- MN
-
- Zip Code:
- 55403
Amenities
-
- Amenities:
- Common Laundry, Common Garden, Elevator(s), In-Ground Sprinkler System, Other, Patio, Security Lighting
-
- # of Garages:
- 2
-
- Garages:
- Assigned, Attached Garage, Driveway - Other Surface, Shared Driveway, Garage Door Opener, Heated Garage, Tandem, Tuckunder Garage, Underground
-
- Pool:
- None
Interior
-
- Appliances:
- Cooktop, Dishwasher, Disposal, Double Oven, Dryer, ENERGY STAR Qualified Appliances, Exhaust Fan, Gas Water Heater, Microwave, Refrigerator, Stainless Steel Appliances, Wall Oven, Washer
-
- Heating:
- Boiler, Hot Water, Radiator(s)
-
- Cooling:
- Central Air
-
- Fireplace:
- Yes
-
- # of Fireplaces:
- 2
Exterior
-
- Lot Description:
- Public Transit (w/in 6 blks), Corner Lot, Tree Coverage - Medium
-
- Roof:
- Age Over 8 Years, Tile
-
- Construction:
- Stucco
School Information
-
- District:
- Minneapolis
Additional Information
-
- Days on Market:
- 120
-
- HOA Fee Frequency:
- Other
-
- Zoning:
- Residential-Single Family
Listing Details
- Listing Office:
- Coldwell Banker Realty









































 The data relating to real estate for sale on this site comes in part from the Broker Reciprocity program of the Regional Multiple Listing Service of Minnesota, Inc. Real Estate listings held by brokerage firms other than Scott Parkin are marked with the Broker Reciprocity logo or the Broker Reciprocity house icon and detailed information about them includes the names of the listing brokers. Scott Parkin is not a Multiple Listing Service MLS, nor does it offer MLS access. This website is a service of Scott Parkin, a broker Participant of the Regional Multiple Listing Service of Minnesota, Inc.
The data relating to real estate for sale on this site comes in part from the Broker Reciprocity program of the Regional Multiple Listing Service of Minnesota, Inc. Real Estate listings held by brokerage firms other than Scott Parkin are marked with the Broker Reciprocity logo or the Broker Reciprocity house icon and detailed information about them includes the names of the listing brokers. Scott Parkin is not a Multiple Listing Service MLS, nor does it offer MLS access. This website is a service of Scott Parkin, a broker Participant of the Regional Multiple Listing Service of Minnesota, Inc.