$830,000 - 511 S 10th Street, Minneapolis
- 3
- Bedrooms
- 3
- Baths
- 2,518
- SQ. Feet
- 0.71
- Acres
Fully renovated corner unit that has high end finishes and attention to detail that is sure to impress. Incredible and rare opportunity to own this special Brownstone style townhome in Grant Park. The townhome features an attached 2-car garage, full of windows overlooking the meticulously maintained gardens and courtyard of Grant Park, and a private rooftop patio with 3-directional views of the downtown skyline. You will love the chef's kitchen with a large island and an open concept layout perfect for entertaining guests, a gas fireplace, a beautiful primary suite, ample storage, and all the association amenities you could ask for including two guest suites for out of town guests. There is a brand new roof that has been paid for by the homeowner and a brand new air conditioner, furnace humidifier, furnace and washer/ dryer. This home is turn key and ready for your enjoyment with all that Grant Park has to offer.
Essential Information
-
- MLS® #:
- 6468760
-
- Price:
- $830,000
-
- Bedrooms:
- 3
-
- Bathrooms:
- 3.00
-
- Full Baths:
- 2
-
- Half Baths:
- 1
-
- Square Footage:
- 2,518
-
- Acres:
- 0.71
-
- Year Built:
- 2004
-
- Type:
- Residential
-
- Sub-Type:
- Townhouse Side x Side
-
- Style:
- Townhouse Side x Side
-
- Status:
- Active
Community Information
-
- Address:
- 511 S 10th Street
-
- Area:
- Elliot Park
-
- Subdivision:
- Cic 1090 Grant Park
-
- City:
- Minneapolis
-
- County:
- Hennepin
-
- State:
- MN
-
- Zip Code:
- 55404
Amenities
-
- Amenities:
- Guard - 24 Hour, Car Wash, Common Garden, Elevator(s), Fire Sprinkler System, Spa/Hot Tub, In-Ground Sprinkler System, Lobby Entrance, Patio, Sauna, Security, Security Lighting
-
- # of Garages:
- 2
-
- Garages:
- Attached Garage, Concrete, Shared Driveway, Electric, Floor Drain, Garage Door Opener, Heated Garage, Insulated Garage, Parking Garage, Secured, Underground
-
- Has Pool:
- Yes
-
- Pool:
- Below Ground, Heated, Indoor, Shared
Interior
-
- Appliances:
- Cooktop, Dishwasher, Disposal, Dryer, ENERGY STAR Qualified Appliances, Exhaust Fan, Humidifier, Gas Water Heater, Microwave, Range, Refrigerator, Stainless Steel Appliances, Washer
-
- Heating:
- Forced Air
-
- Cooling:
- Central Air
-
- # of Fireplaces:
- 1
Exterior
-
- Lot Description:
- Public Transit (w/in 6 blks), Tree Coverage - Medium, Underground Utilities, Zero Lot Line
-
- Roof:
- Age 8 Years or Less, Rolled/Hot Mop, Pitched, Rubber
-
- Construction:
- Brick/Stone, Brick Veneer, Fiber Cement, Metal Siding
School Information
-
- District:
- Minneapolis
Additional Information
-
- Days on Market:
- 135
-
- HOA Fee:
- 1076
-
- HOA Fee Frequency:
- Monthly
-
- Zoning:
- Residential-Single Family
Listing Details
- Listing Office:
- Coldwell Banker Realty
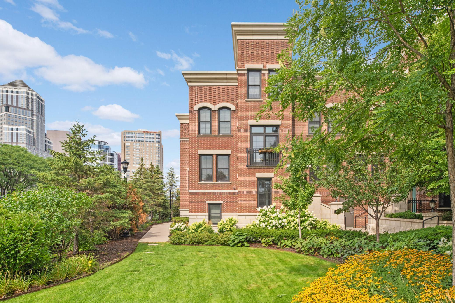
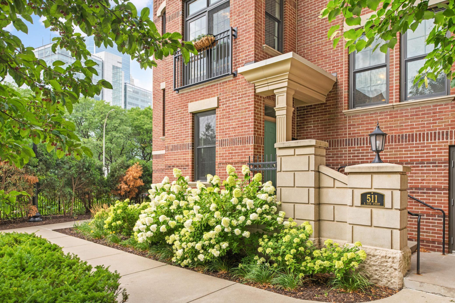

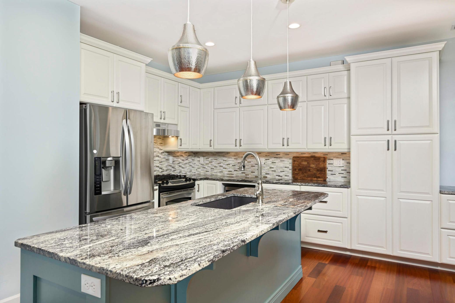

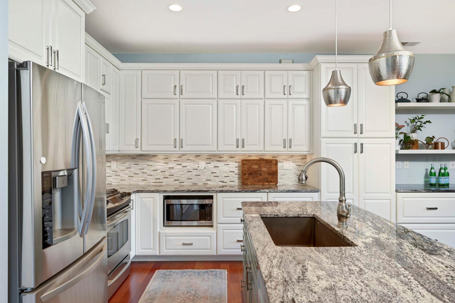

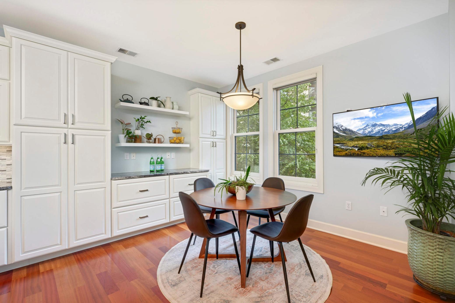
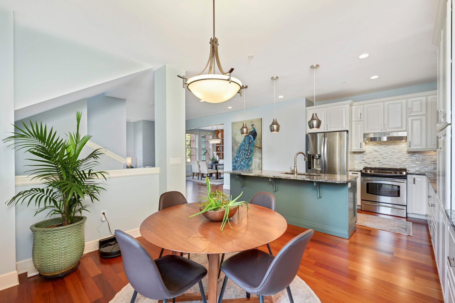
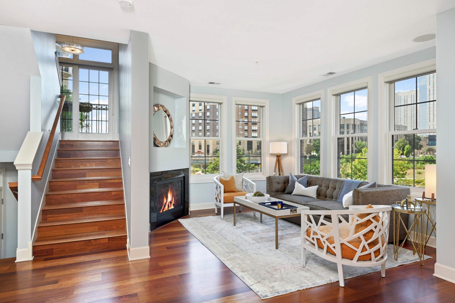
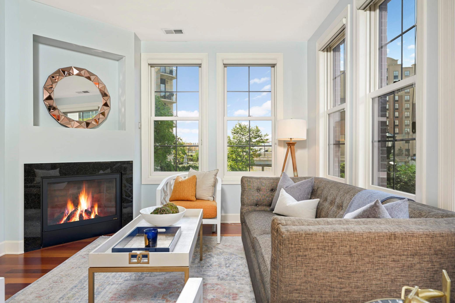
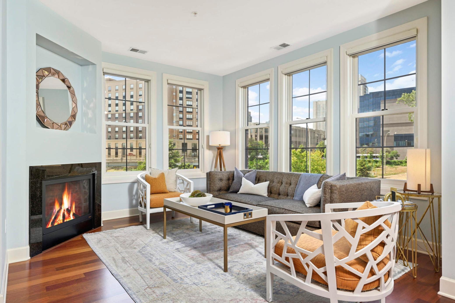

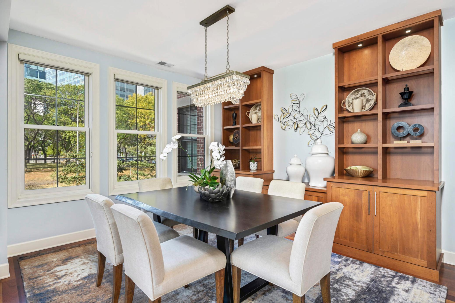

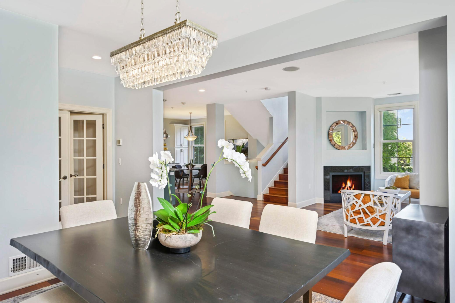

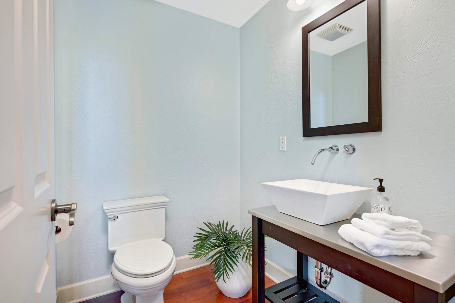
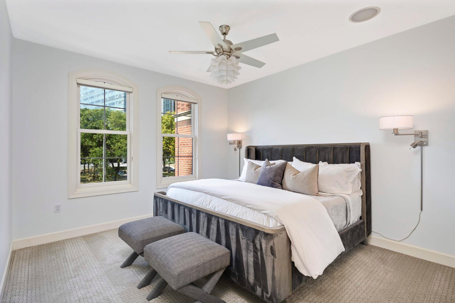


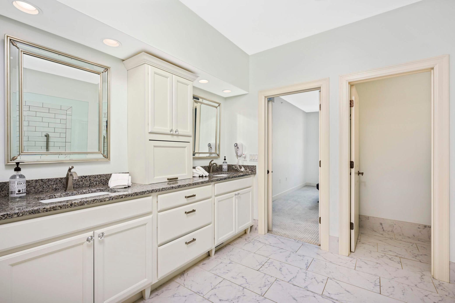
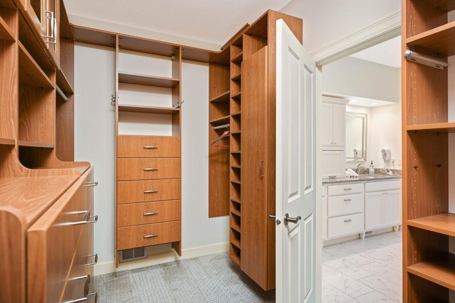
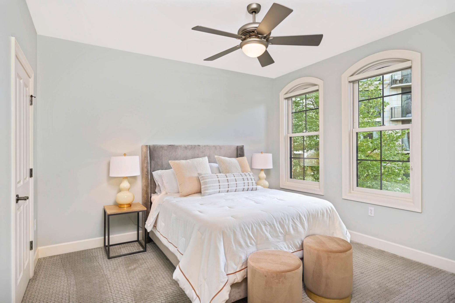





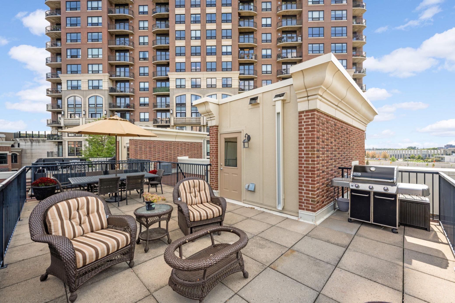
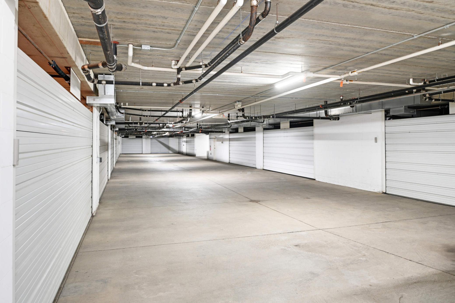
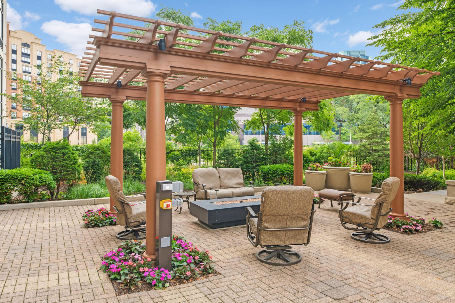
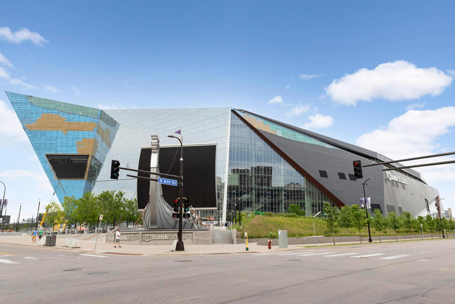


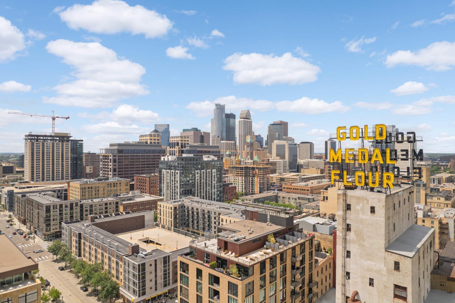
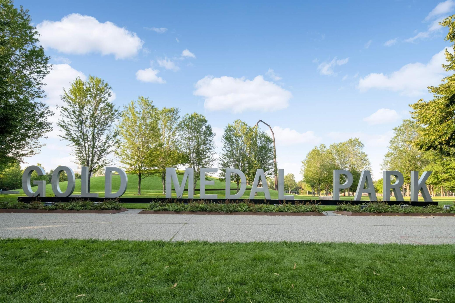
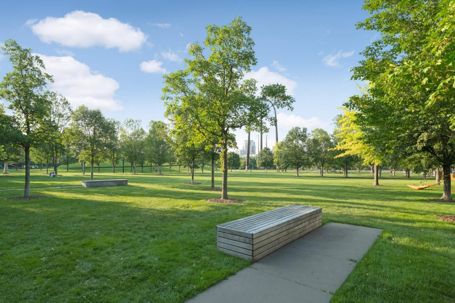
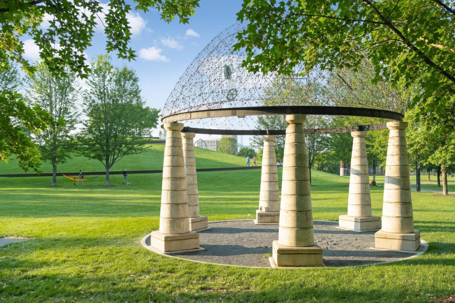
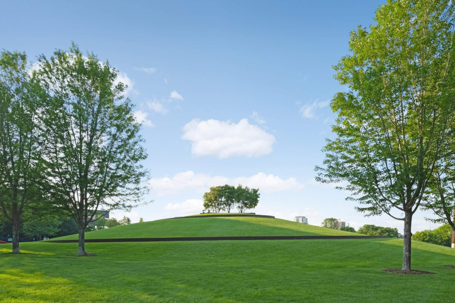
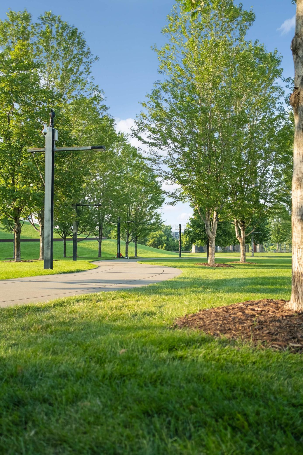
 The data relating to real estate for sale on this site comes in part from the Broker Reciprocity program of the Regional Multiple Listing Service of Minnesota, Inc. Real Estate listings held by brokerage firms other than Scott Parkin are marked with the Broker Reciprocity logo or the Broker Reciprocity house icon and detailed information about them includes the names of the listing brokers. Scott Parkin is not a Multiple Listing Service MLS, nor does it offer MLS access. This website is a service of Scott Parkin, a broker Participant of the Regional Multiple Listing Service of Minnesota, Inc.
The data relating to real estate for sale on this site comes in part from the Broker Reciprocity program of the Regional Multiple Listing Service of Minnesota, Inc. Real Estate listings held by brokerage firms other than Scott Parkin are marked with the Broker Reciprocity logo or the Broker Reciprocity house icon and detailed information about them includes the names of the listing brokers. Scott Parkin is not a Multiple Listing Service MLS, nor does it offer MLS access. This website is a service of Scott Parkin, a broker Participant of the Regional Multiple Listing Service of Minnesota, Inc.