$299,900 - 6075 Lincoln Drive 211, Edina
- 2
- Bedrooms
- 2
- Baths
- 1,569
- SQ. Feet
- 13.48
- Acres
Enjoy summer with resort-like amenities at Edina West! Spacious, corner 2bed/2bath + den with amazing natural light. The updated, open, chef’s kitchen features quartz countertops, custom white cabinetry, and stainless appliances. The light-filled living area includes a fireplace and opens to a spacious screened porch, with a separate dining room adjacent. The large primary suite includes an updated ensuite bathroom with walk-in shower and heated floors + 3 closets and a private balcony! A second updated full bathroom, second bedroom, and large den with covered balcony round out the space. In-unit laundry, along with flex/storage room in unit and more storage down the hall. 2 parking spots in heated, underground garage. Property features full sized indoor and outdoor pools, indoor/outdoor pickleball and tennis courts, racquetball court, well-equipped exercise and fitness room, sauna, party room + acres of wooded land. An underground tunnel connects to amenities for year-round access!
Essential Information
-
- MLS® #:
- 6531105
-
- Price:
- $299,900
-
- Bedrooms:
- 2
-
- Bathrooms:
- 2.00
-
- Full Baths:
- 1
-
- Square Footage:
- 1,569
-
- Acres:
- 13.48
-
- Year Built:
- 1975
-
- Type:
- Residential
-
- Sub-Type:
- Low Rise
-
- Style:
- Low Rise
-
- Status:
- Active
Community Information
-
- Address:
- 6075 Lincoln Drive 211
-
- Subdivision:
- Condo 0029 Edina West Condo
-
- City:
- Edina
-
- County:
- Hennepin
-
- State:
- MN
-
- Zip Code:
- 55436
Amenities
-
- Amenities:
- Car Wash, Elevator(s), Fire Sprinkler System, Spa/Hot Tub, Patio, Sauna, Security, Tennis Court(s)
-
- # of Garages:
- 2
-
- Garages:
- Heated Garage
-
- Has Pool:
- Yes
-
- Pool:
- Indoor, Outdoor Pool
Interior
-
- Appliances:
- Dishwasher, Microwave, Range, Refrigerator, Stainless Steel Appliances
-
- Heating:
- Baseboard
-
- Cooling:
- Central Air
-
- # of Fireplaces:
- 1
Exterior
-
- Construction:
- Brick/Stone
School Information
-
- District:
- Hopkins
Additional Information
-
- Days on Market:
- 14
-
- HOA Fee:
- 925
-
- HOA Fee Frequency:
- Monthly
-
- Zoning:
- Residential-Multi-Family
Listing Details
- Listing Office:
- Lakes Sotheby's International Realty






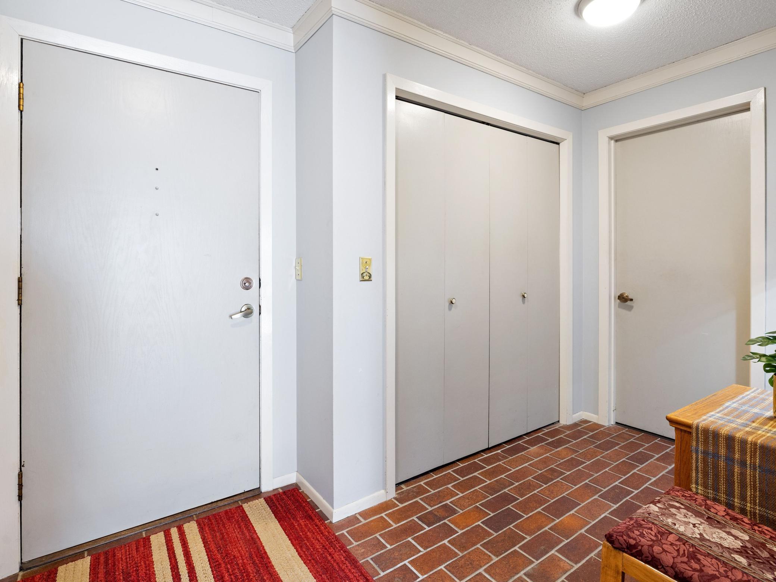
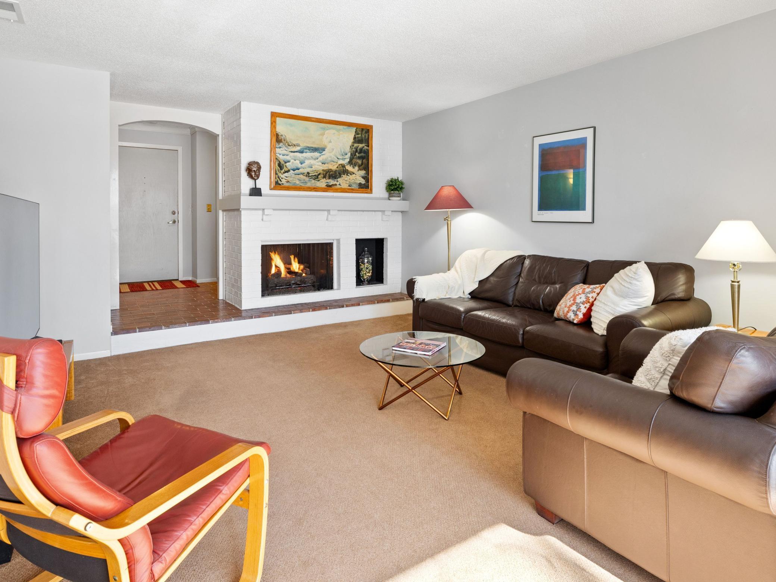


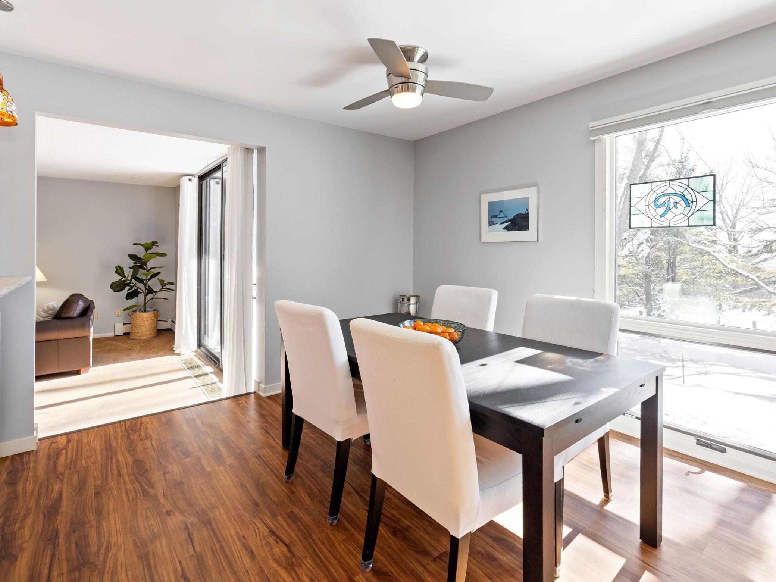








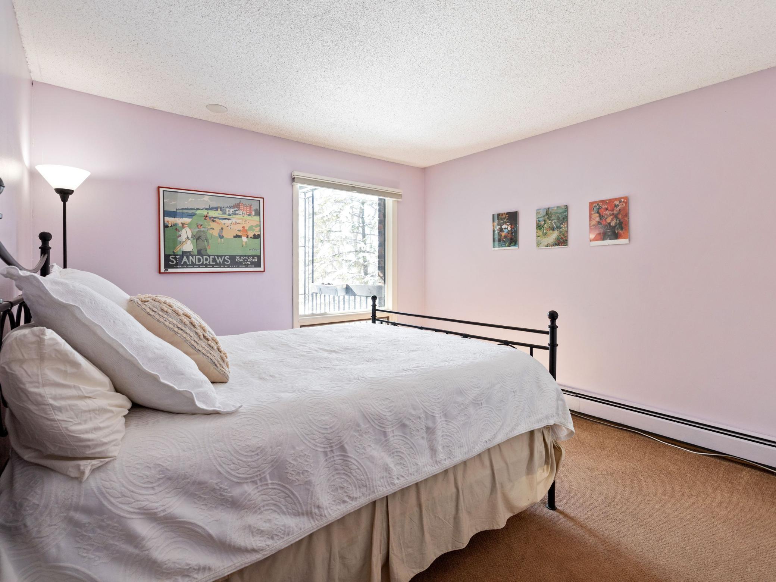

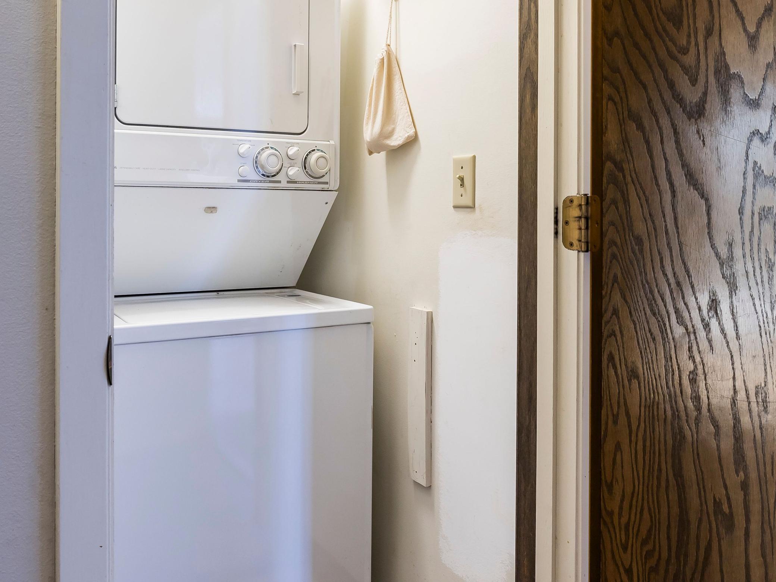

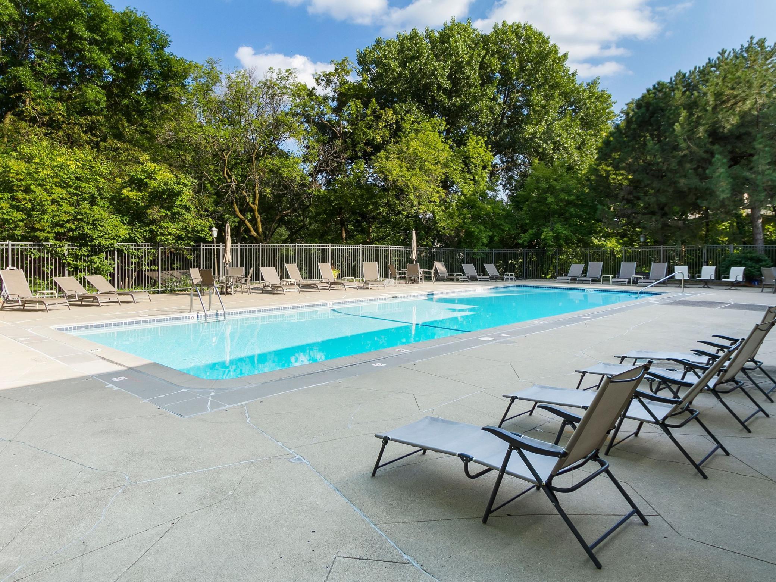


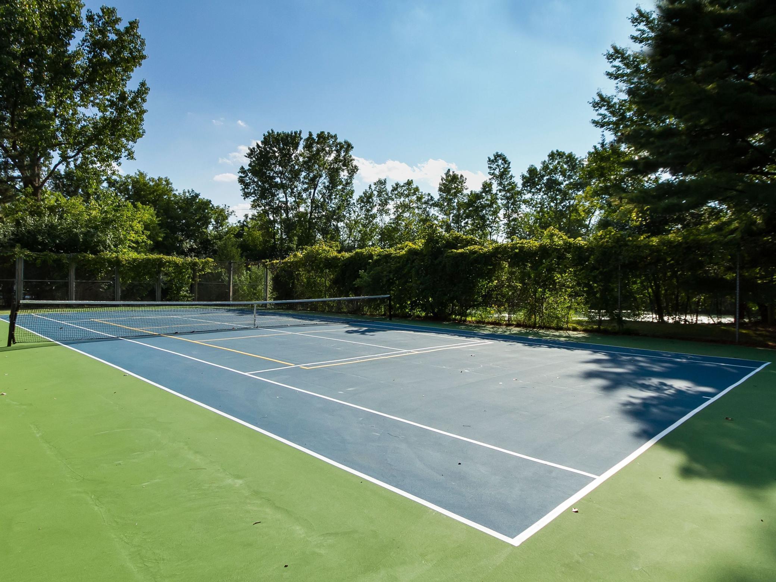
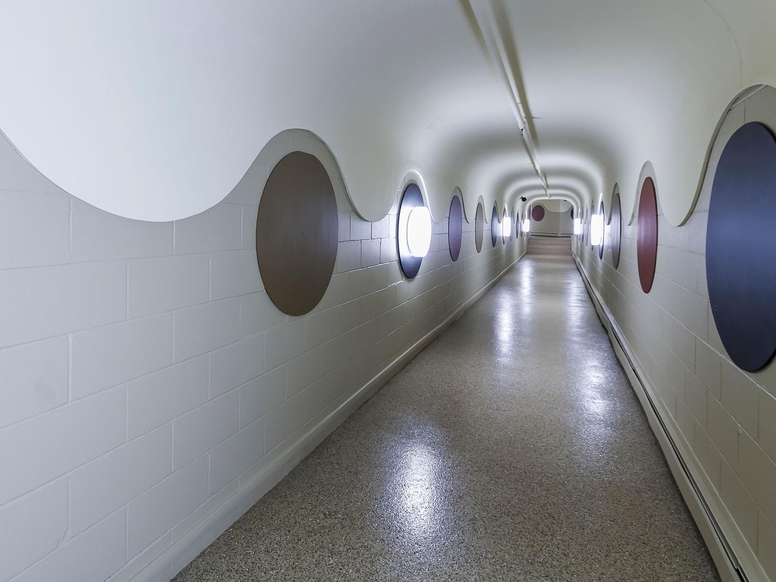



 The data relating to real estate for sale on this site comes in part from the Broker Reciprocity program of the Regional Multiple Listing Service of Minnesota, Inc. Real Estate listings held by brokerage firms other than Scott Parkin are marked with the Broker Reciprocity logo or the Broker Reciprocity house icon and detailed information about them includes the names of the listing brokers. Scott Parkin is not a Multiple Listing Service MLS, nor does it offer MLS access. This website is a service of Scott Parkin, a broker Participant of the Regional Multiple Listing Service of Minnesota, Inc.
The data relating to real estate for sale on this site comes in part from the Broker Reciprocity program of the Regional Multiple Listing Service of Minnesota, Inc. Real Estate listings held by brokerage firms other than Scott Parkin are marked with the Broker Reciprocity logo or the Broker Reciprocity house icon and detailed information about them includes the names of the listing brokers. Scott Parkin is not a Multiple Listing Service MLS, nor does it offer MLS access. This website is a service of Scott Parkin, a broker Participant of the Regional Multiple Listing Service of Minnesota, Inc.