$302,900 - 14601 Atrium Way 317, Minnetonka
- 3
- Bedrooms
- 2
- Baths
- 1,850
- SQ. Feet
- 6.87
- Acres
Exceptional main level end unit fully updated. RARE 3 BR large floor plan. Windows galore. Lovely estate setting with mature trees and pristine trails. Newly remodeled kitchen in 2022. Stainless kitchen appliances stay. Private primary bath has assistive features. Shared areas meticulously maintained. Private entrance from your 3-season porch- to the landscaped common area- perfect for bringing in groceries or walking your pup. Underground heated parking – 2 stalls with storage. Add’l storage unit. Large bedrooms. Primary walk-in closet. Premium quality solid surface flooring in main living areas. New carpet. Double sided fireplace. Formal dining as well as informal dining/breakfast area. In Unit laundry w/utility sink. Tropical 3 story atrium creates spring and summer every day. Indoor Pool, hot tub, sauna. Party room/outdoor patio. Woodworking shop, exercise room. Guest suite. Pet friendly. Walk to shopping, Glen Lake, nearby dining, and coffee shops. This is a rare opportunity.
Essential Information
-
- MLS® #:
- 6530265
-
- Price:
- $302,900
-
- Bedrooms:
- 3
-
- Bathrooms:
- 2.00
-
- Square Footage:
- 1,850
-
- Acres:
- 6.87
-
- Year Built:
- 1984
-
- Type:
- Residential
-
- Sub-Type:
- Low Rise
-
- Style:
- Low Rise
-
- Status:
- Active
Community Information
-
- Address:
- 14601 Atrium Way 317
-
- Subdivision:
- Condo 0376 The Glen Condo
-
- City:
- Minnetonka
-
- County:
- Hennepin
-
- State:
- MN
-
- Zip Code:
- 55345
Amenities
-
- Amenities:
- Car Wash, Elevator(s), Fire Sprinkler System, Spa/Hot Tub, Lobby Entrance, Porch, Sauna, Security
-
- # of Garages:
- 2
-
- Garages:
- Assigned, Asphalt, Shared Driveway, Finished Garage, Garage Door Opener, Guest Parking, Heated Garage, Parking Garage, Parking Lot, Storage, Underground
-
- Has Pool:
- Yes
-
- Pool:
- Below Ground, Heated, Indoor, Shared
Interior
-
- Appliances:
- Cooktop, Dishwasher, Exhaust Fan, Water Osmosis System, Microwave, Refrigerator, Stainless Steel Appliances, Wall Oven
-
- Heating:
- Baseboard
-
- Cooling:
- Central Air
-
- Fireplace:
- Yes
-
- # of Fireplaces:
- 1
Exterior
-
- Lot Description:
- Tree Coverage - Medium, Zero Lot Line
-
- Construction:
- Brick/Stone
School Information
-
- District:
- Hopkins
Additional Information
-
- Days on Market:
- 18
-
- HOA Fee:
- 1309
-
- HOA Fee Frequency:
- Monthly
-
- Zoning:
- Residential-Single Family
Listing Details
- Listing Office:
- Keller Williams Realty Integrity-edina
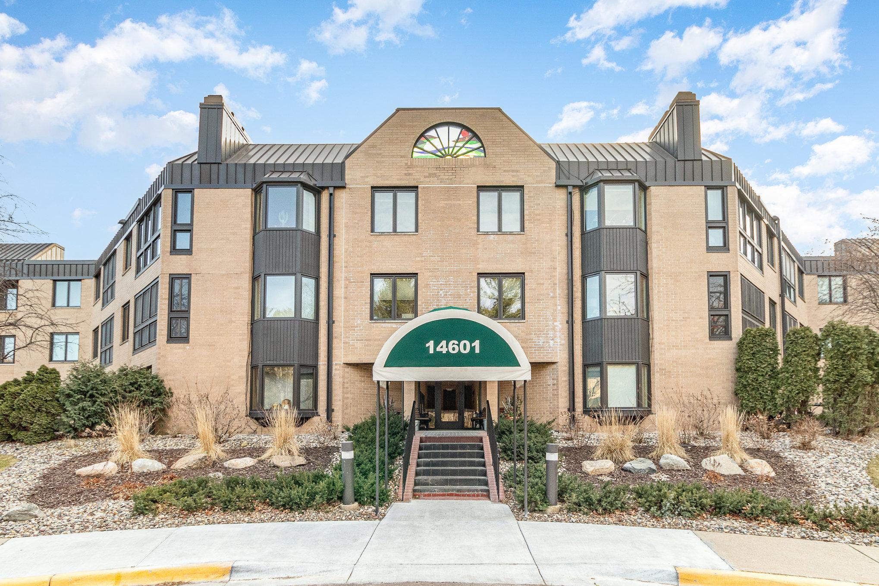





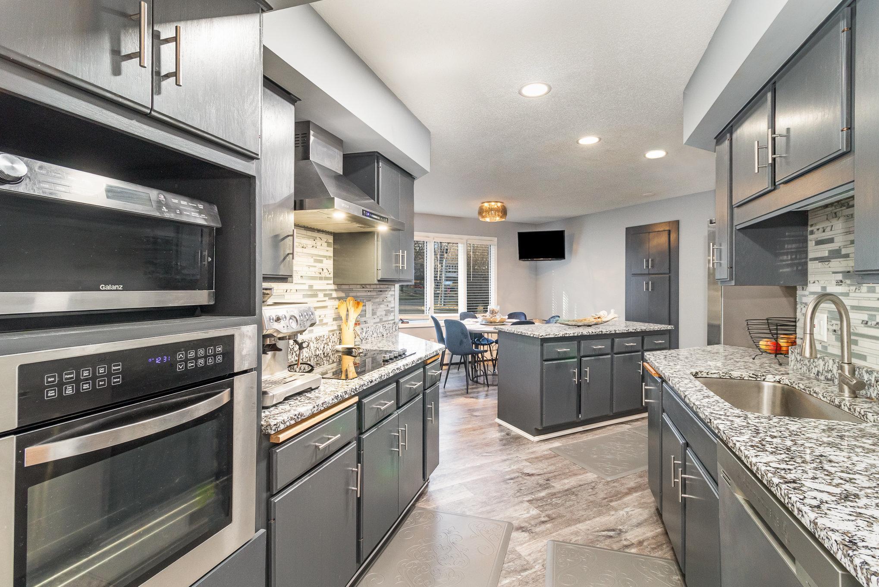



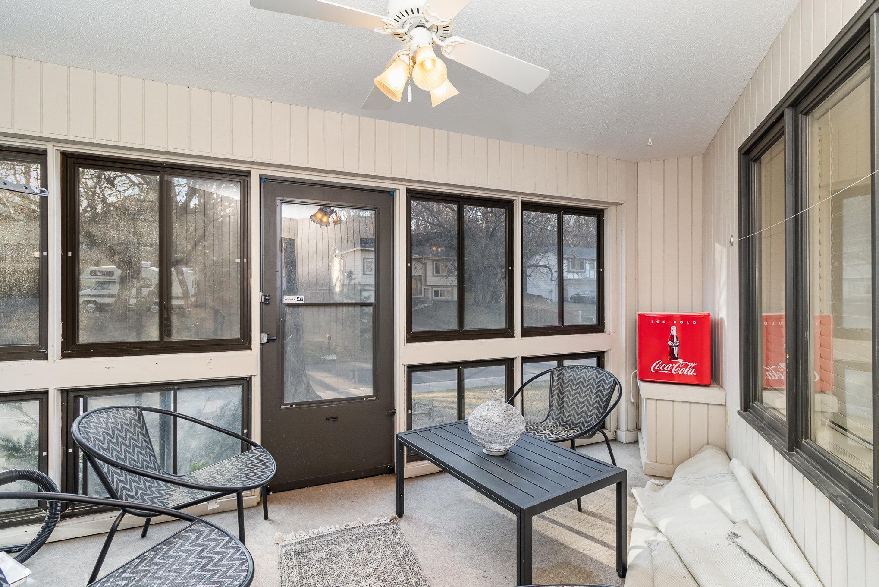



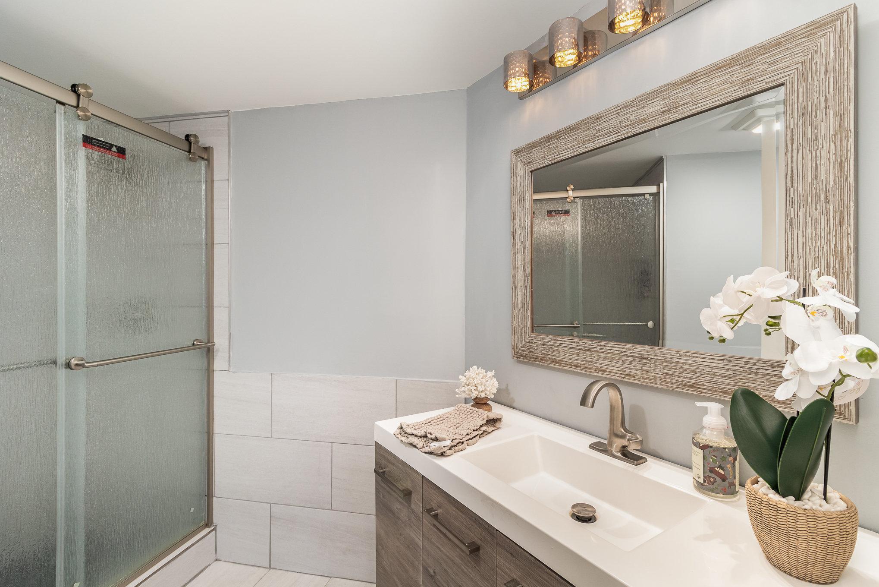
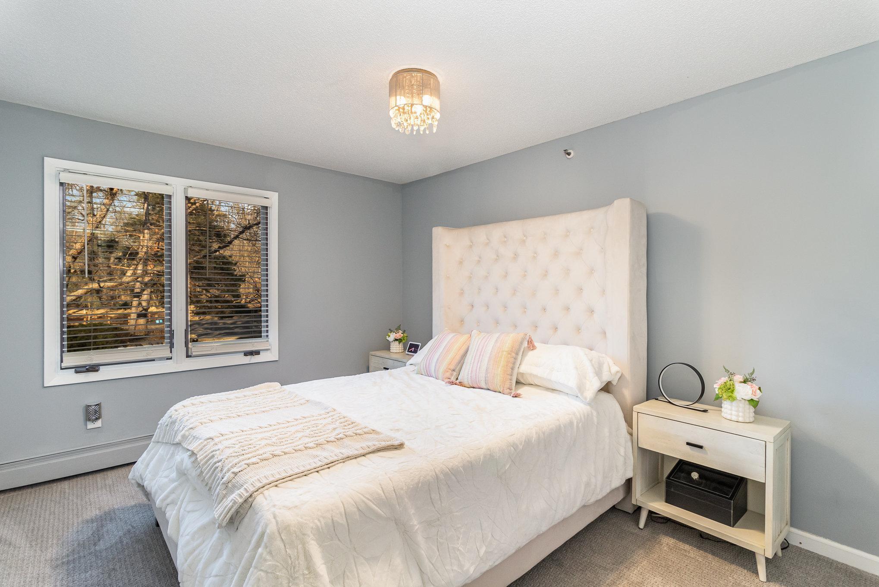
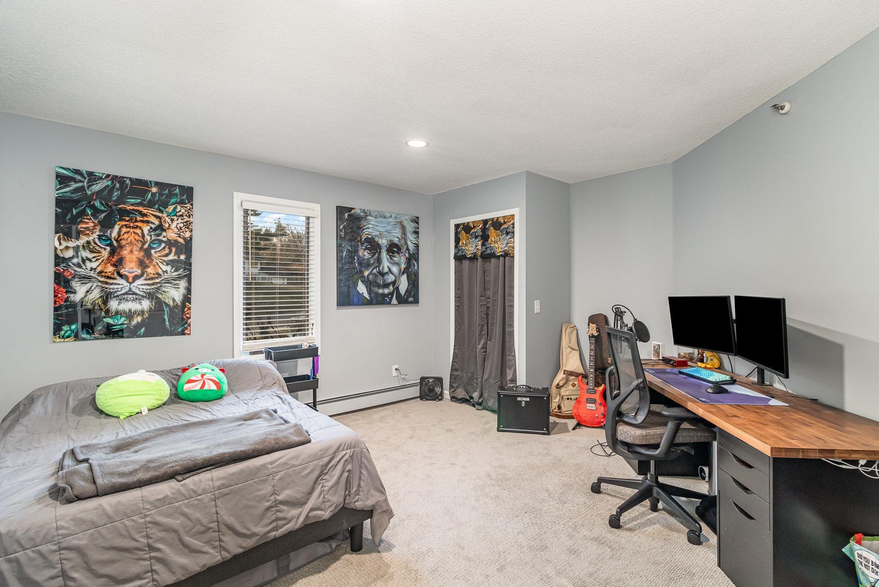




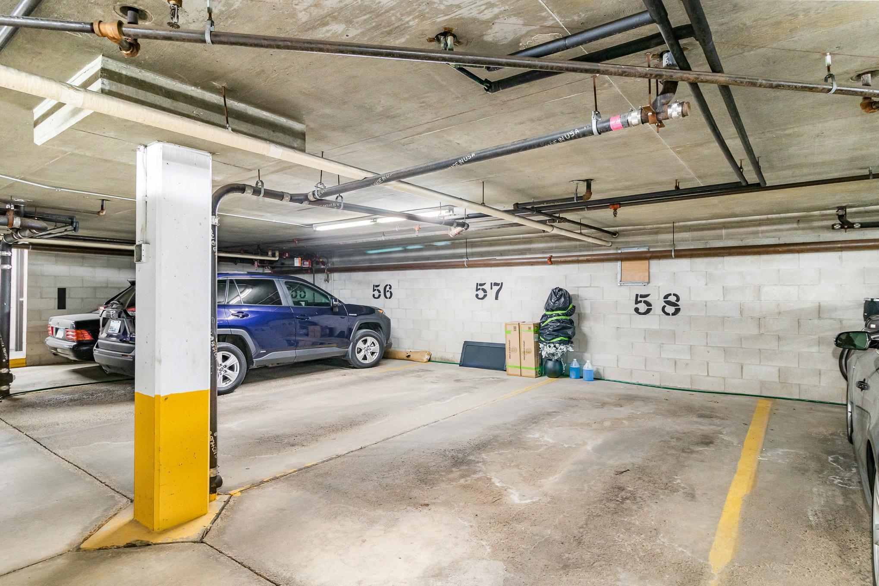





 The data relating to real estate for sale on this site comes in part from the Broker Reciprocity program of the Regional Multiple Listing Service of Minnesota, Inc. Real Estate listings held by brokerage firms other than Scott Parkin are marked with the Broker Reciprocity logo or the Broker Reciprocity house icon and detailed information about them includes the names of the listing brokers. Scott Parkin is not a Multiple Listing Service MLS, nor does it offer MLS access. This website is a service of Scott Parkin, a broker Participant of the Regional Multiple Listing Service of Minnesota, Inc.
The data relating to real estate for sale on this site comes in part from the Broker Reciprocity program of the Regional Multiple Listing Service of Minnesota, Inc. Real Estate listings held by brokerage firms other than Scott Parkin are marked with the Broker Reciprocity logo or the Broker Reciprocity house icon and detailed information about them includes the names of the listing brokers. Scott Parkin is not a Multiple Listing Service MLS, nor does it offer MLS access. This website is a service of Scott Parkin, a broker Participant of the Regional Multiple Listing Service of Minnesota, Inc.