$600,000 - 7465 Ranier Lane N, Maple Grove
- 3
- Bedrooms
- 3
- Baths
- 2,861
- SQ. Feet
- 0.19
- Acres
This meticulously maintained rambler boasts luxurious upgrades and convenient one-level living in a charming 55+ neighborhood with shared amenities. Inside, find a harmonious blend of style and function, with wood floors, plantation shutters, and plush carpet throughout. The kitchen features stainless steel appliances and a spacious island perfect for entertaining, while French doors lead to a stylish home office. The main level hosts a serene primary bedroom with a spa-like ensuite bathroom. Downstairs, a spacious family room with a gas fireplace offers recreation options, alongside a third bedroom and full bathroom. Shared amenities include gorgeous clubhouse, fitness center, indoor and outdoor pools, tennis and pickleball courts, and indoor and outdoor gathering spaces. Nearby attractions include golf courses, parks, and easy access to major highways.
Essential Information
-
- MLS® #:
- 6526248
-
- Price:
- $600,000
-
- Bedrooms:
- 3
-
- Bathrooms:
- 3.00
-
- Full Baths:
- 2
-
- Square Footage:
- 2,861
-
- Acres:
- 0.19
-
- Year Built:
- 2013
-
- Type:
- Residential
-
- Sub-Type:
- Townhouse Detached
-
- Style:
- Townhouse Detached
-
- Status:
- Active
Community Information
-
- Address:
- 7465 Ranier Lane N
-
- Subdivision:
- Four Seasons At Rush Creek 2nd Add
-
- City:
- Maple Grove
-
- County:
- Hennepin
-
- State:
- MN
-
- Zip Code:
- 55311
Amenities
-
- Amenities:
- Spa/Hot Tub, Lobby Entrance, Patio, Sauna, Tennis Court(s)
-
- # of Garages:
- 2
-
- Garages:
- Attached Garage, Asphalt, Garage Door Opener
-
- Has Pool:
- Yes
-
- Pool:
- Indoor, Outdoor Pool, Shared
Interior
-
- Appliances:
- Dishwasher, Disposal, Dryer, Microwave, Range, Refrigerator, Stainless Steel Appliances, Washer, Water Softener Owned
-
- Heating:
- Forced Air
-
- Cooling:
- Central Air
-
- Fireplace:
- Yes
-
- # of Fireplaces:
- 1
Exterior
-
- Lot Description:
- Corner Lot
-
- Roof:
- Age 8 Years or Less, Asphalt
-
- Construction:
- Brick/Stone, Vinyl Siding
School Information
-
- District:
- Osseo
Additional Information
-
- Days on Market:
- 22
-
- HOA Fee:
- 335
-
- HOA Fee Frequency:
- Monthly
-
- Zoning:
- Residential-Single Family
Listing Details
- Listing Office:
- Exp Realty
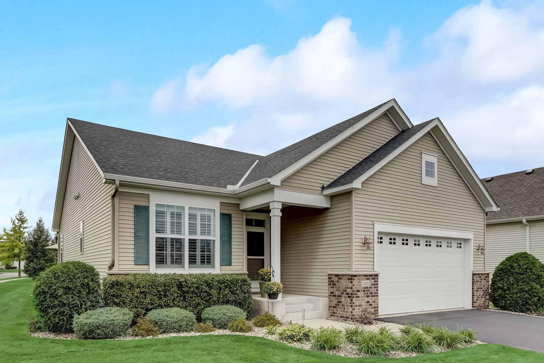



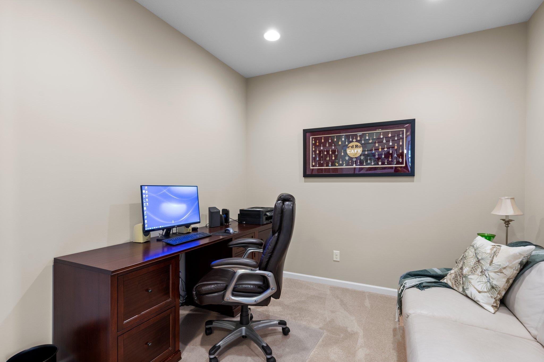
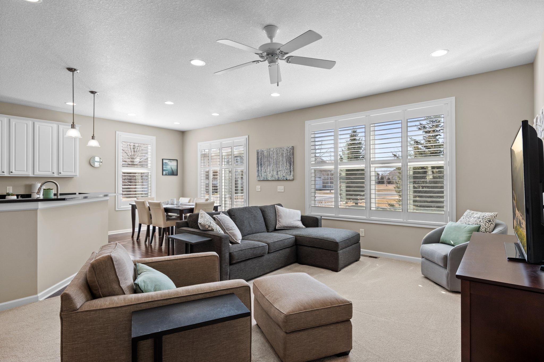



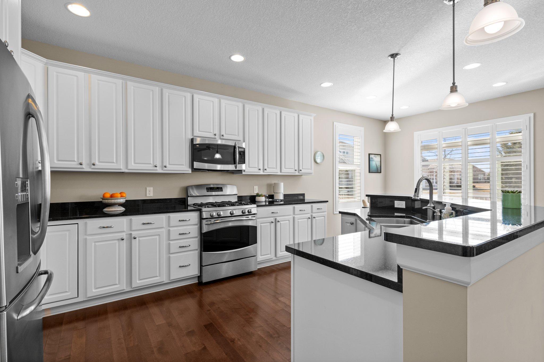



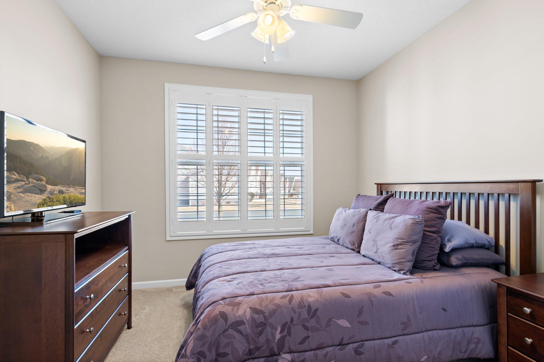
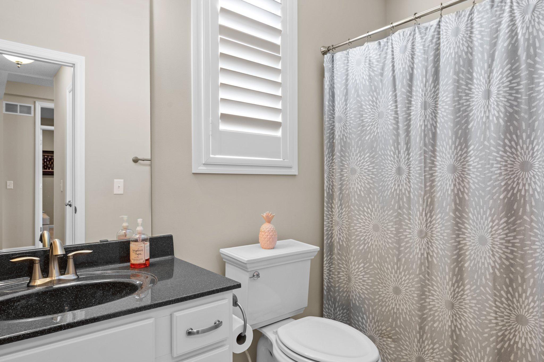
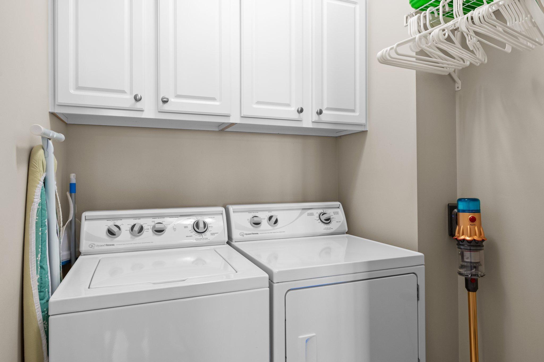

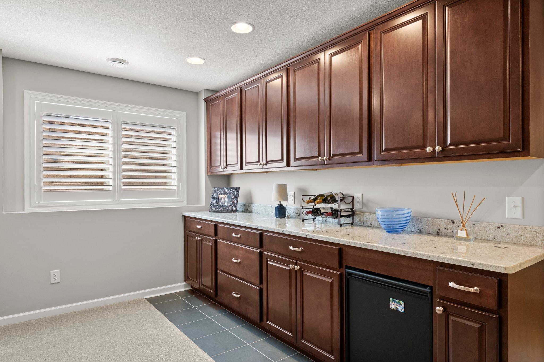

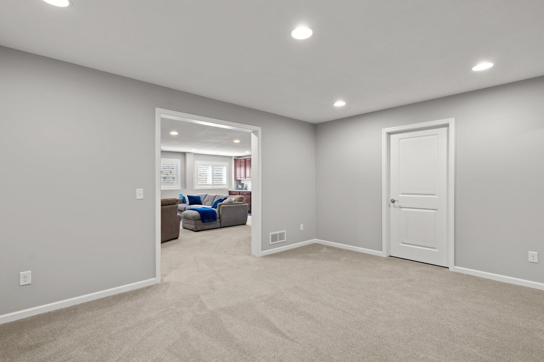
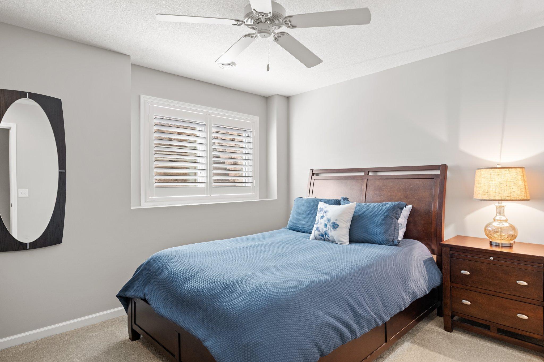
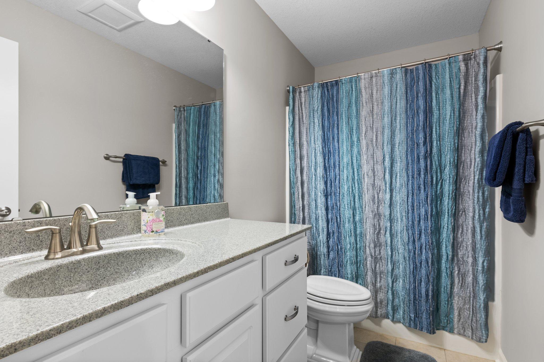
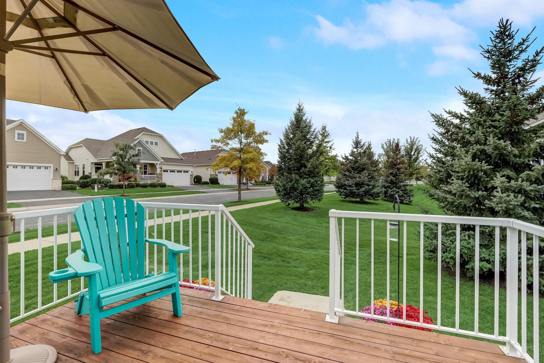

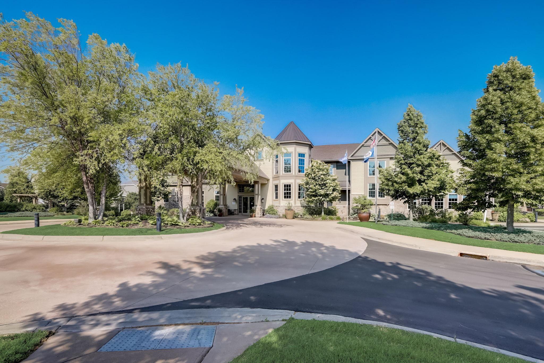
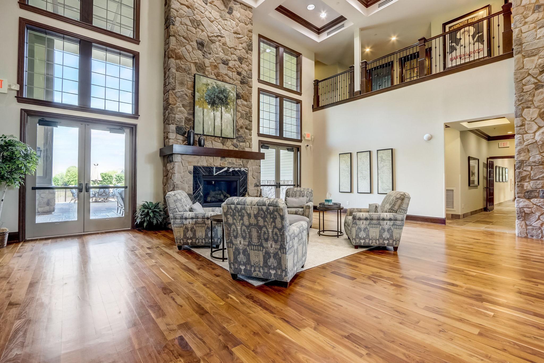





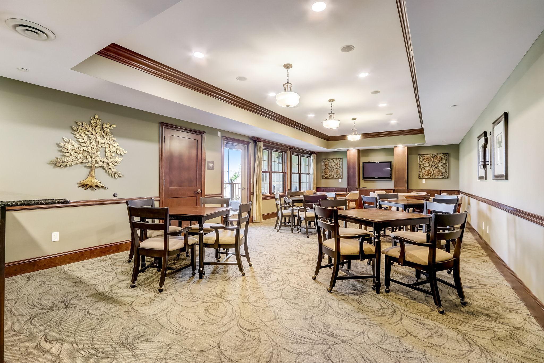

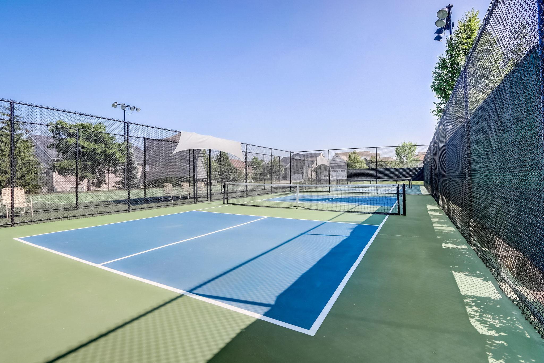
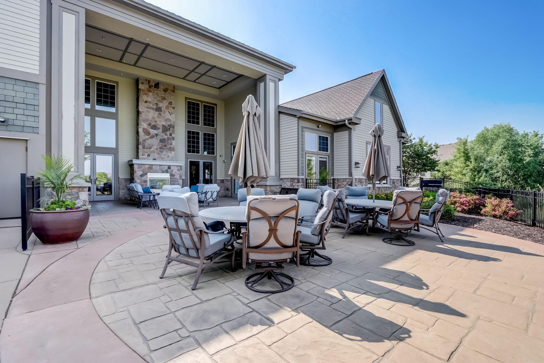
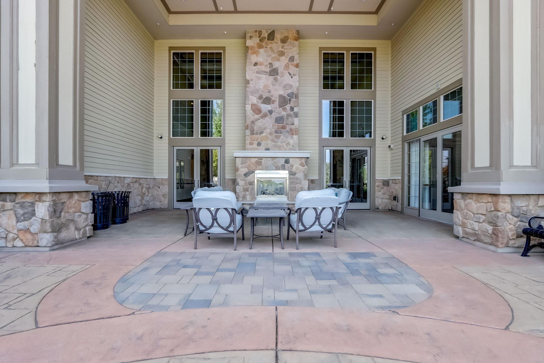
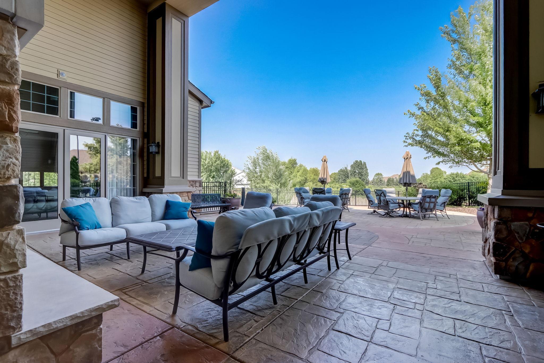



 The data relating to real estate for sale on this site comes in part from the Broker Reciprocity program of the Regional Multiple Listing Service of Minnesota, Inc. Real Estate listings held by brokerage firms other than Scott Parkin are marked with the Broker Reciprocity logo or the Broker Reciprocity house icon and detailed information about them includes the names of the listing brokers. Scott Parkin is not a Multiple Listing Service MLS, nor does it offer MLS access. This website is a service of Scott Parkin, a broker Participant of the Regional Multiple Listing Service of Minnesota, Inc.
The data relating to real estate for sale on this site comes in part from the Broker Reciprocity program of the Regional Multiple Listing Service of Minnesota, Inc. Real Estate listings held by brokerage firms other than Scott Parkin are marked with the Broker Reciprocity logo or the Broker Reciprocity house icon and detailed information about them includes the names of the listing brokers. Scott Parkin is not a Multiple Listing Service MLS, nor does it offer MLS access. This website is a service of Scott Parkin, a broker Participant of the Regional Multiple Listing Service of Minnesota, Inc.