$539,990 - 12650 Quito Street Ne, Blaine
- 3
- Bedrooms
- 3
- Baths
- 2,496
- SQ. Feet
- 0.21
- Acres
Exceptional opportunity available due to relocation! New construction with all the luxuries one can aspire; sellers meticulously created the home in every possible detail from picking the lot, house facing East, high-quality luxury lightings from RH $10k+, Hirschfield’s shades $10k+, high quality appliances, gutter, electric vehicle charging station, home fully secured with Vivint security system $4k. Enjoy home facing East, LR & sunroom facing West with lots of natural light all around the house, settle down in your sunroom & watch the beautiful sunset at the backyard wetland with no neighbors. Enter into a spacious welcoming foyer, flex room/non-confirming 4th BR, open floor plan, spacious LR, dining & gourmet kitchen with all the high-quality SS appl, quartz countertops, sunroom, half bath & planning center on the main. 3 spacious BRs with all walk-in closets plus loft, 2 bath & laundry on the upper level. Plenty of room for expansion in the unfinished high ceiling walk out LL.
Essential Information
-
- MLS® #:
- 6525294
-
- Price:
- $539,990
-
- Bedrooms:
- 3
-
- Bathrooms:
- 3.00
-
- Full Baths:
- 1
-
- Half Baths:
- 1
-
- Square Footage:
- 2,496
-
- Acres:
- 0.21
-
- Year Built:
- 2021
-
- Type:
- Residential
-
- Sub-Type:
- Single Family Residence
-
- Style:
- Single Family Residence
-
- Status:
- Active
Community Information
-
- Address:
- 12650 Quito Street Ne
-
- Subdivision:
- Oakwood Ponds 3rd Add
-
- City:
- Blaine
-
- County:
- Anoka
-
- State:
- MN
-
- Zip Code:
- 55449
Amenities
-
- # of Garages:
- 2
-
- Garages:
- Attached Garage, Asphalt, Electric Vehicle Charging Station(s), Finished Garage, Garage Door Opener, Insulated Garage
-
- Pool:
- None
Interior
-
- Appliances:
- Dishwasher, Disposal, Dryer, Exhaust Fan, Humidifier, Gas Water Heater, Microwave, Range, Refrigerator, Stainless Steel Appliances, Washer, Water Softener Owned
-
- Heating:
- Forced Air
-
- Cooling:
- Central Air
-
- Fireplace:
- Yes
-
- # of Fireplaces:
- 1
Exterior
-
- Lot Description:
- Tree Coverage - Light
-
- Roof:
- Age 8 Years or Less
-
- Construction:
- Brick/Stone, Vinyl Siding
School Information
-
- District:
- Anoka-Hennepin
Additional Information
-
- Days on Market:
- 23
-
- HOA Fee:
- 21
-
- HOA Fee Frequency:
- Monthly
-
- Zoning:
- Residential-Single Family
Listing Details
- Listing Office:
- Integrity Realty
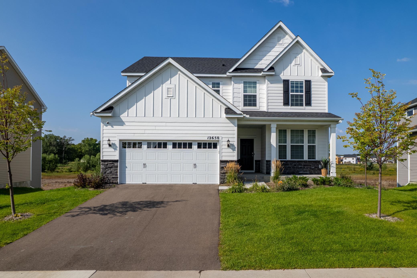
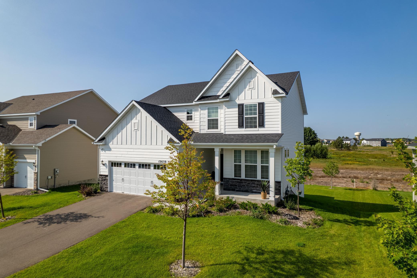
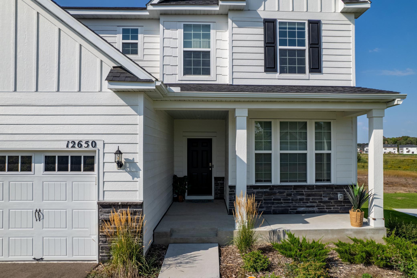

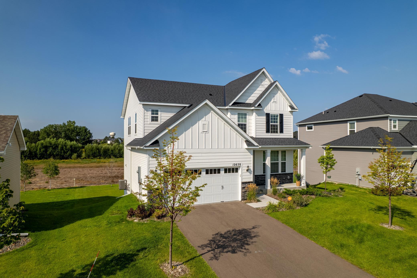

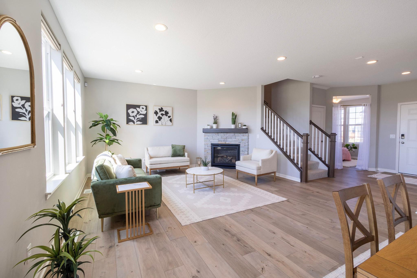
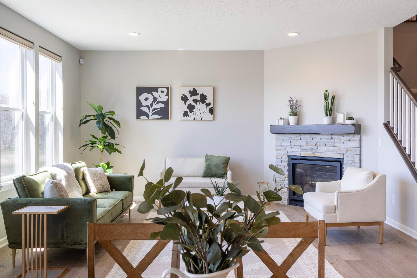

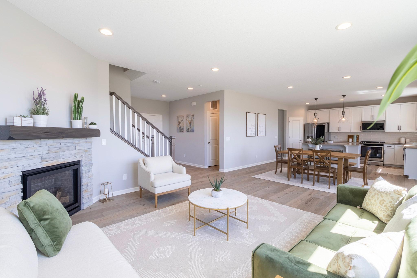
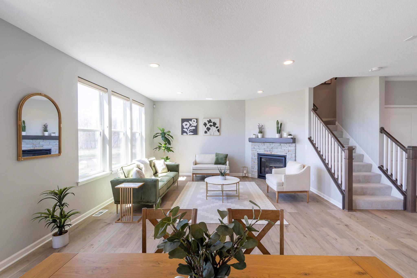
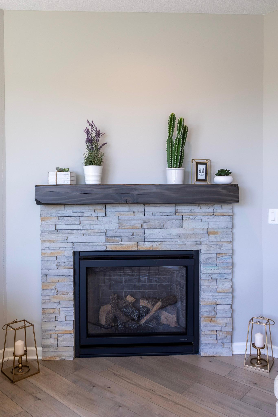
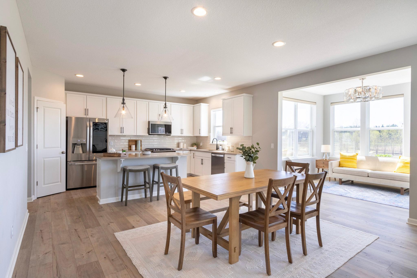
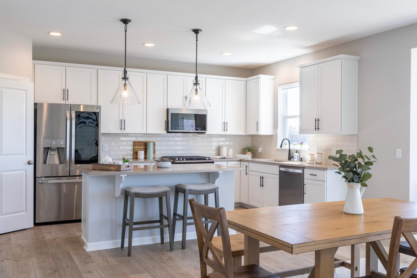
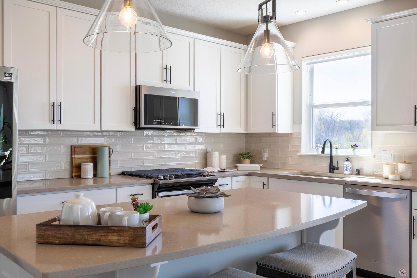
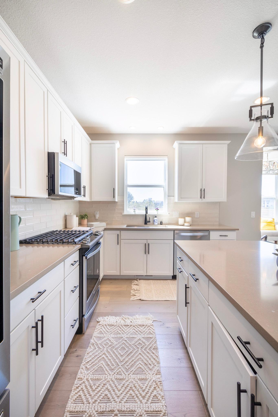
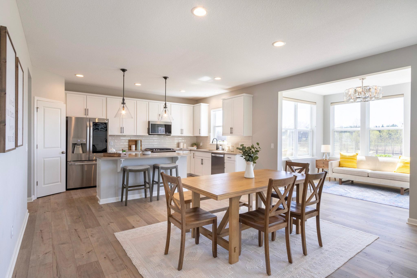
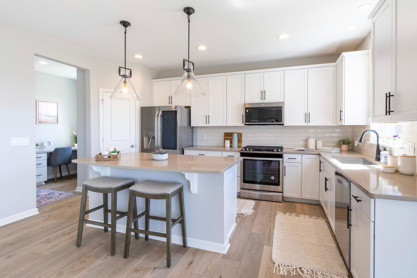
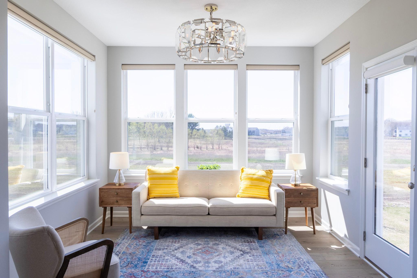
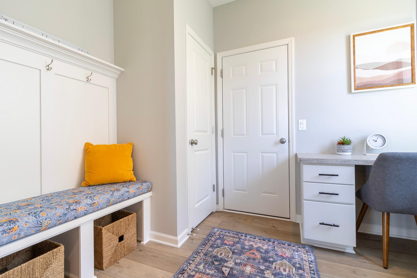
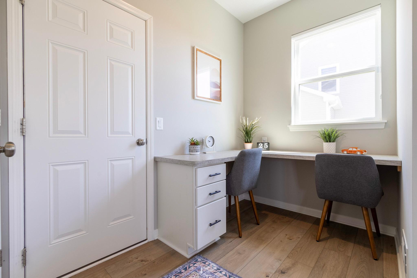
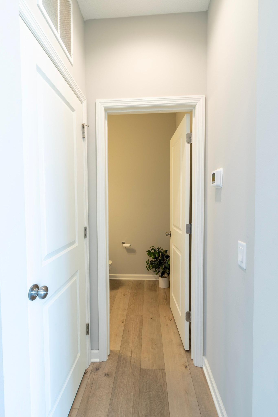

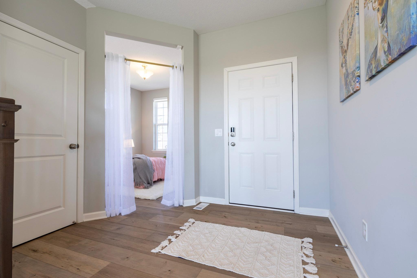


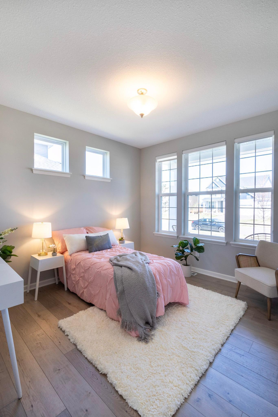


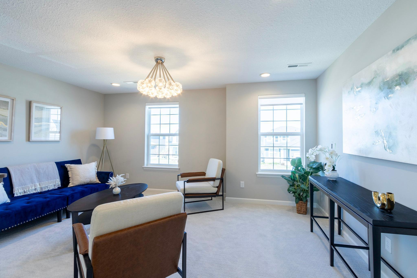
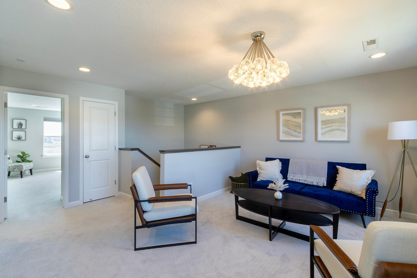
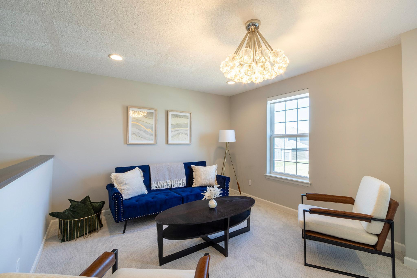

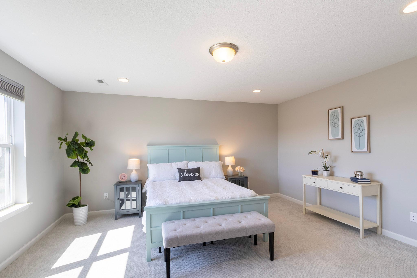



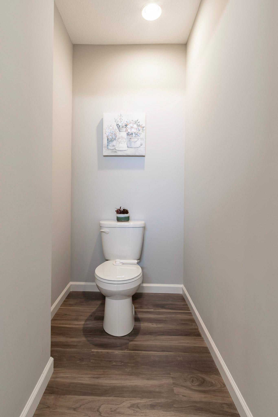

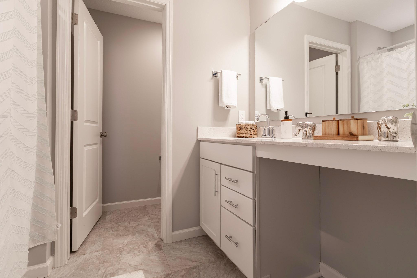
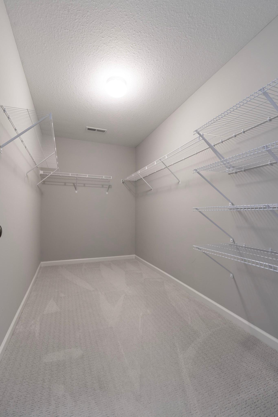

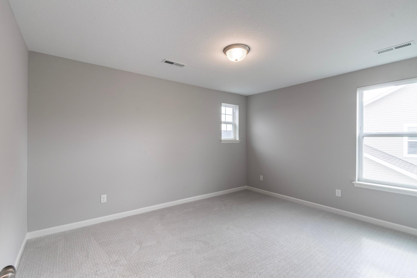
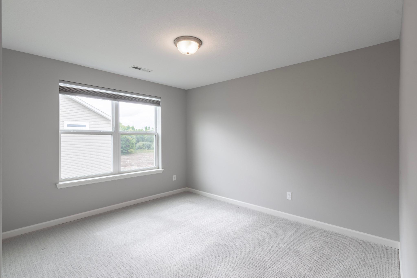


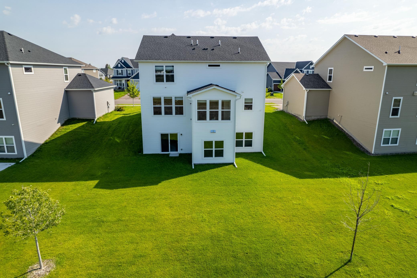



 The data relating to real estate for sale on this site comes in part from the Broker Reciprocity program of the Regional Multiple Listing Service of Minnesota, Inc. Real Estate listings held by brokerage firms other than Scott Parkin are marked with the Broker Reciprocity logo or the Broker Reciprocity house icon and detailed information about them includes the names of the listing brokers. Scott Parkin is not a Multiple Listing Service MLS, nor does it offer MLS access. This website is a service of Scott Parkin, a broker Participant of the Regional Multiple Listing Service of Minnesota, Inc.
The data relating to real estate for sale on this site comes in part from the Broker Reciprocity program of the Regional Multiple Listing Service of Minnesota, Inc. Real Estate listings held by brokerage firms other than Scott Parkin are marked with the Broker Reciprocity logo or the Broker Reciprocity house icon and detailed information about them includes the names of the listing brokers. Scott Parkin is not a Multiple Listing Service MLS, nor does it offer MLS access. This website is a service of Scott Parkin, a broker Participant of the Regional Multiple Listing Service of Minnesota, Inc.