$1,699,900 - 14303 Oakwood Road Extension, Minnetonka
- 4
- Bedrooms
- 4
- Baths
- 4,609
- SQ. Feet
- 0.7
- Acres
Step into the comfort and accessibility of this stunning 2021 Custom Build, one-level living with handicap accessibility features. This home offers a spacious open-concept, integrating the kitchen/living areas for convenience and comfort. The kitchen boasts ample storage in a spacious pantry, along with plug-ins for your appliances and add. counter space. Enjoy the main level sunroom, easily accessible from every living space and designed for relaxation. With a focus on accessibility, this home features a main level owner's suite with 3/4 bath and heated floors. Adding to the allure is a main level accessory dwelling unit that offers a 2nd main level owner's suite with a fully accessible 3/4 bath, roll-in shower w/heated floors, greenhouse, separate patio, and kitchen- providing flexibility and independence. Embrace the convenience of one-level living in this thoughtfully designed home, every detail has been carefully considered.
Essential Information
-
- MLS® #:
- 6524703
-
- Price:
- $1,699,900
-
- Bedrooms:
- 4
-
- Bathrooms:
- 4.00
-
- Full Baths:
- 1
-
- Half Baths:
- 1
-
- Square Footage:
- 4,609
-
- Acres:
- 0.70
-
- Year Built:
- 2021
-
- Type:
- Residential
-
- Sub-Type:
- Single Family Residence
-
- Style:
- Single Family Residence
-
- Status:
- Active
Community Information
-
- Address:
- 14303 Oakwood Road Extension
-
- City:
- Minnetonka
-
- County:
- Hennepin
-
- State:
- MN
-
- Zip Code:
- 55345
Amenities
-
- # of Garages:
- 8
-
- Garages:
- Attached Garage, Asphalt, Floor Drain, Garage Door Opener, Heated Garage
-
- Pool:
- None
Interior
-
- Appliances:
- Dishwasher, Disposal, Double Oven, Dryer, Humidifier, Microwave, Range, Refrigerator, Washer, Water Softener Rented
-
- Heating:
- Fireplace(s), Zoned
-
- Cooling:
- Central Air
-
- # of Fireplaces:
- 1
Exterior
-
- Lot Description:
- Tree Coverage - Medium
-
- Roof:
- Age 8 Years or Less, Asphalt
-
- Construction:
- Brick Veneer, Fiber Cement
School Information
-
- District:
- Hopkins
Additional Information
-
- Days on Market:
- 17
-
- Zoning:
- Residential-Single Family
Listing Details
- Listing Office:
- Re/max Advantage Plus
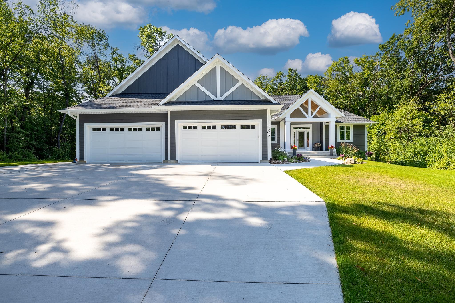




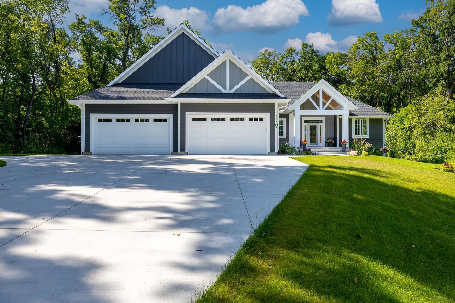


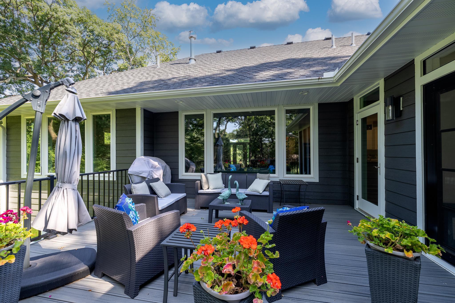

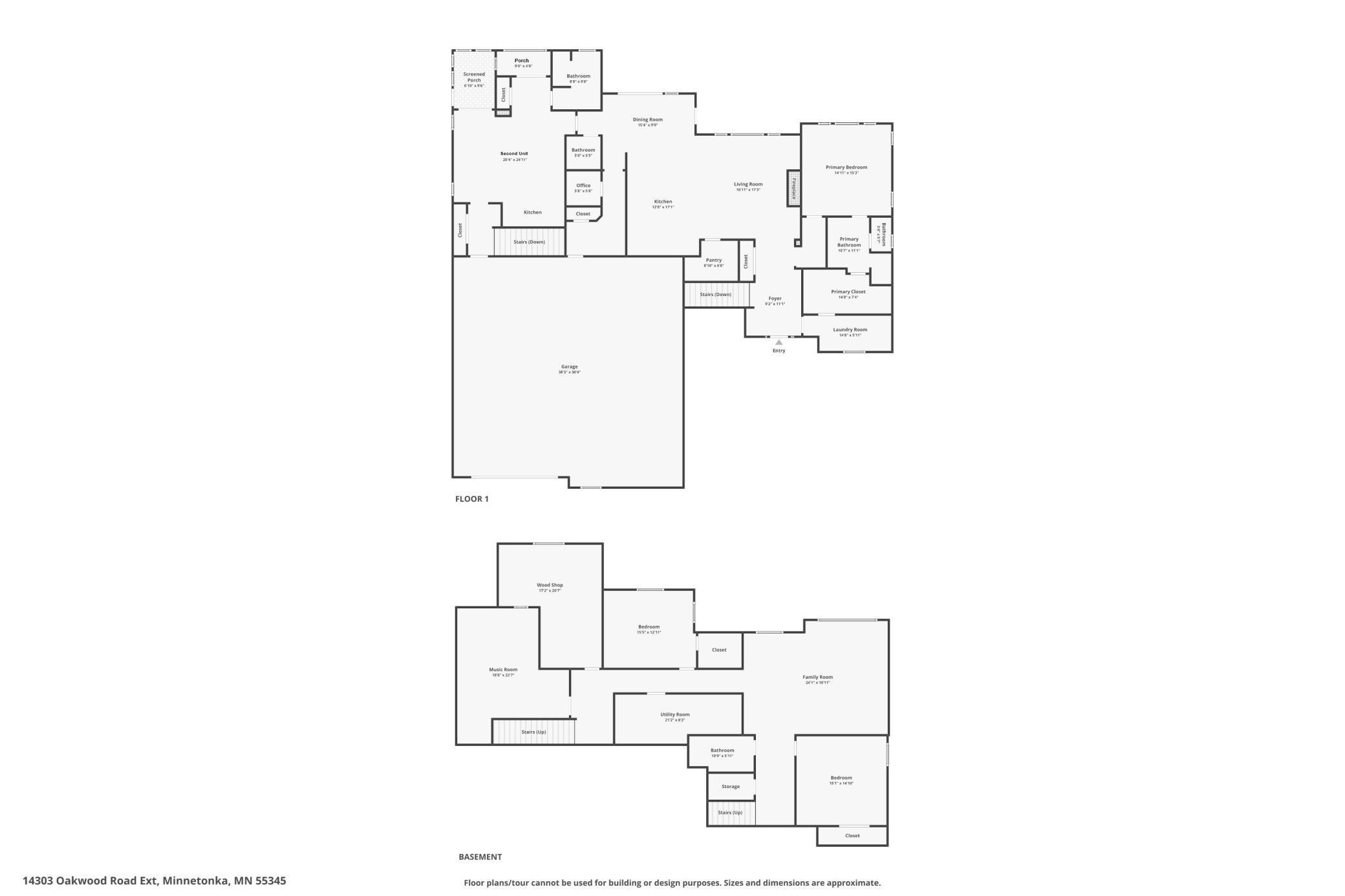
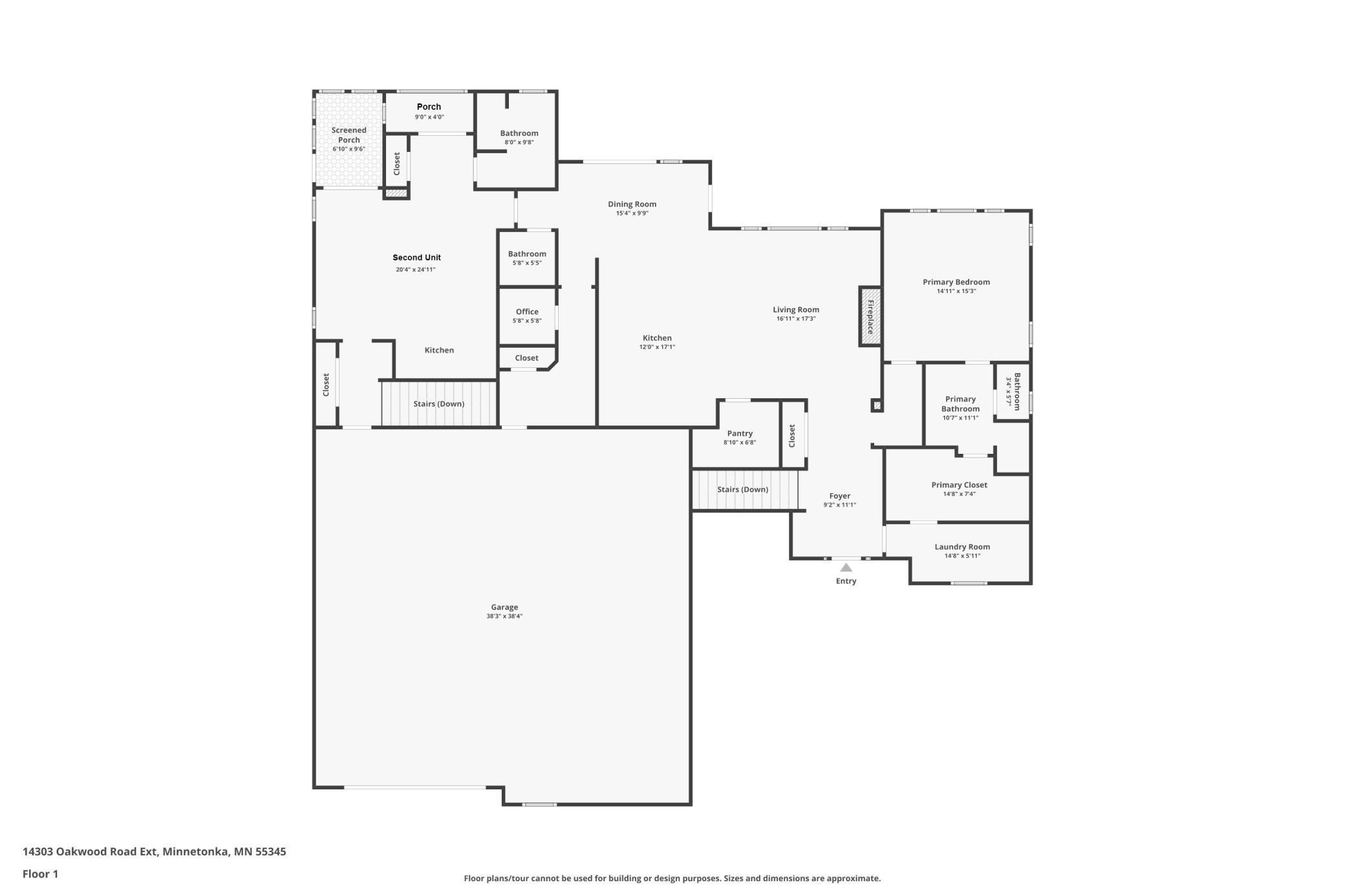
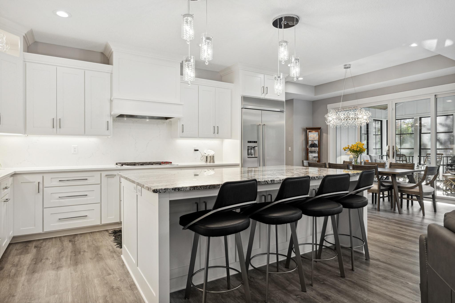







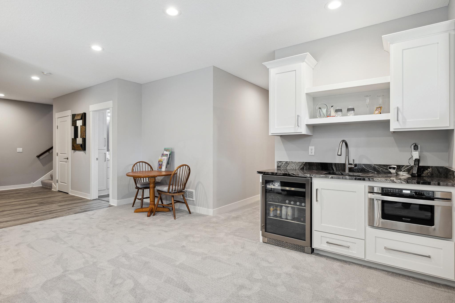





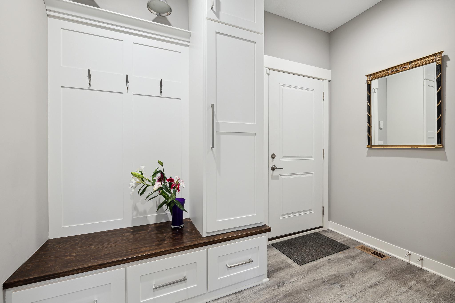


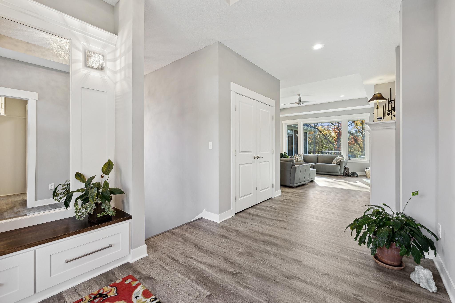
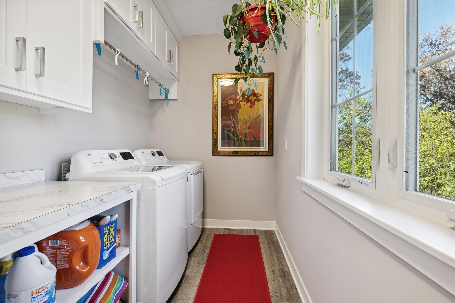




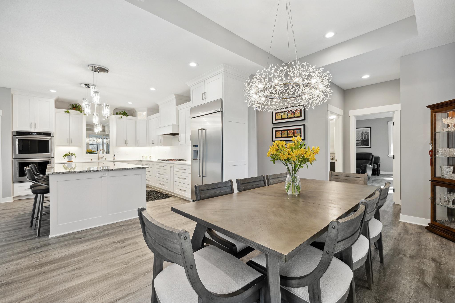


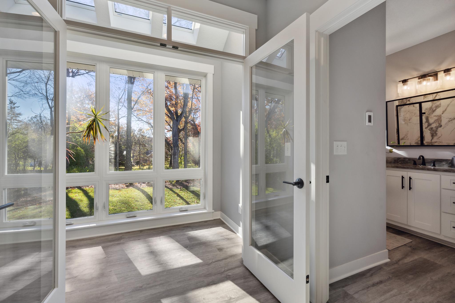

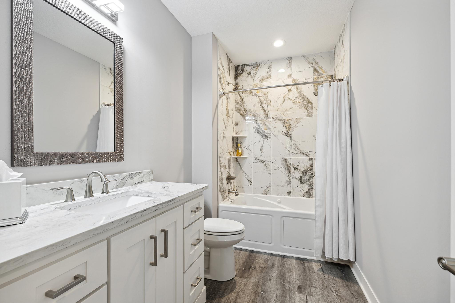



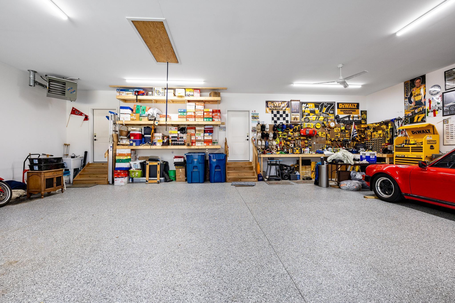
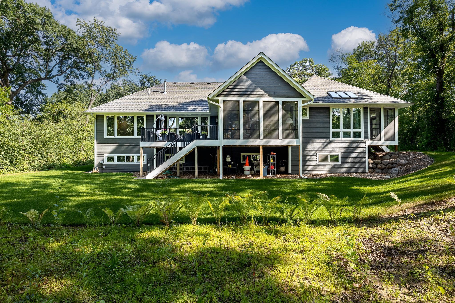

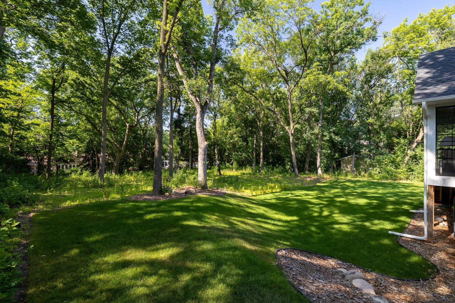
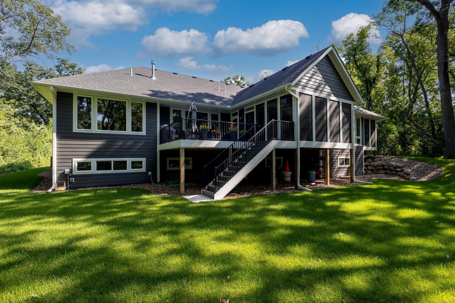


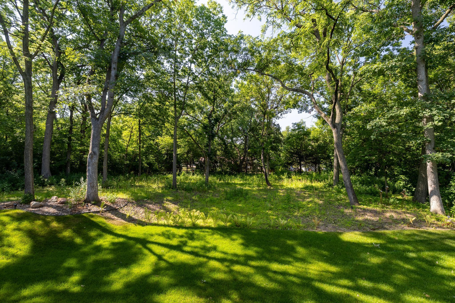



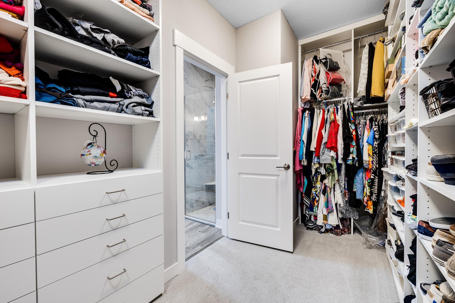






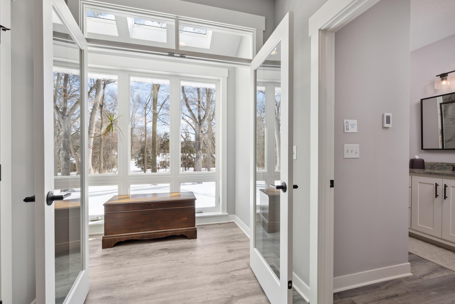

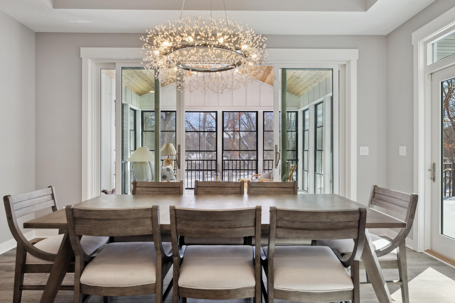
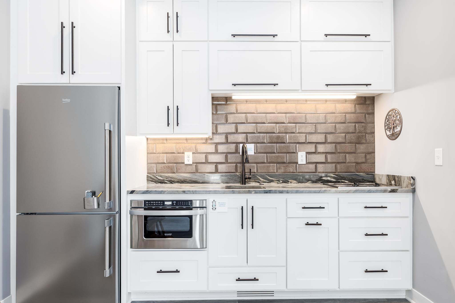
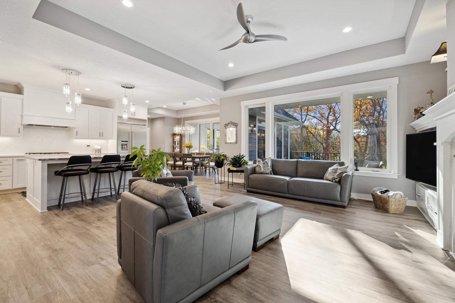




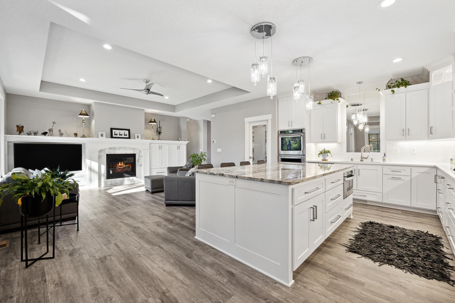



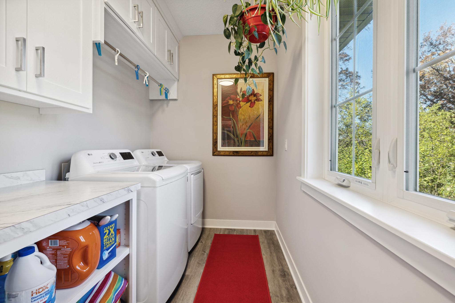




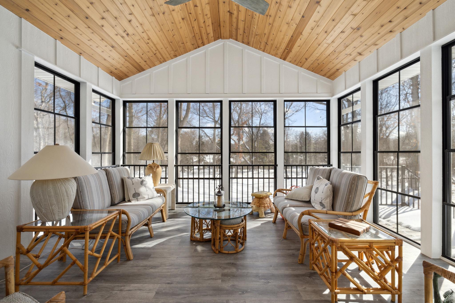
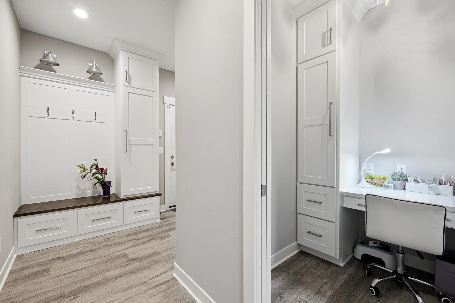
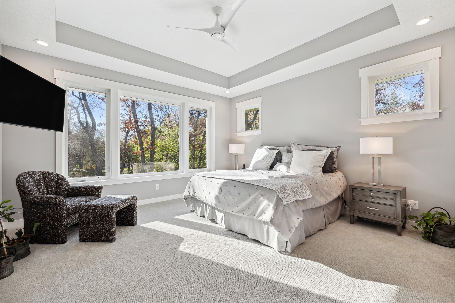
 The data relating to real estate for sale on this site comes in part from the Broker Reciprocity program of the Regional Multiple Listing Service of Minnesota, Inc. Real Estate listings held by brokerage firms other than Scott Parkin are marked with the Broker Reciprocity logo or the Broker Reciprocity house icon and detailed information about them includes the names of the listing brokers. Scott Parkin is not a Multiple Listing Service MLS, nor does it offer MLS access. This website is a service of Scott Parkin, a broker Participant of the Regional Multiple Listing Service of Minnesota, Inc.
The data relating to real estate for sale on this site comes in part from the Broker Reciprocity program of the Regional Multiple Listing Service of Minnesota, Inc. Real Estate listings held by brokerage firms other than Scott Parkin are marked with the Broker Reciprocity logo or the Broker Reciprocity house icon and detailed information about them includes the names of the listing brokers. Scott Parkin is not a Multiple Listing Service MLS, nor does it offer MLS access. This website is a service of Scott Parkin, a broker Participant of the Regional Multiple Listing Service of Minnesota, Inc.