$634,635 - 4276 130th Avenue Ne, Blaine
- 4
- Bedrooms
- 4
- Baths
- 3,084
- SQ. Feet
- 0.19
- Acres
Introducing another new construction opportunity from D.R. Horton, America’s Builder. This show stopping Redwood floor plan is tracking for you to move-in mid to end of July 2024. Stunning features include an open layout, well-appointed signature kitchen with double ovens and TWO islands, walk in pantry, quartz countertops and tile backsplash. Upper level offers 4 bedrooms including a spacious primary suite, jack and jill bath plus ensuite, large loft and laundry for your convenience. Community includes a city playground, convenient access to 35W, nearby shopping centers and restaurants, close to TPC and Victory Links Golf Courses and so much more!
Essential Information
-
- MLS® #:
- 6522679
-
- Price:
- $634,635
-
- Bedrooms:
- 4
-
- Bathrooms:
- 4.00
-
- Full Baths:
- 2
-
- Half Baths:
- 1
-
- Square Footage:
- 3,084
-
- Acres:
- 0.19
-
- Year Built:
- 2024
-
- Type:
- Residential
-
- Sub-Type:
- Single Family Residence
-
- Style:
- Single Family Residence
-
- Status:
- Active
Community Information
-
- Address:
- 4276 130th Avenue Ne
-
- Subdivision:
- Lexington Waters
-
- City:
- Blaine
-
- County:
- Anoka
-
- State:
- MN
-
- Zip Code:
- 55449
Amenities
-
- # of Garages:
- 3
-
- Garages:
- Attached Garage, Asphalt, Garage Door Opener
Interior
-
- Appliances:
- Air-To-Air Exchanger, Cooktop, Dishwasher, Disposal, Exhaust Fan, Humidifier, Gas Water Heater, Microwave, Stainless Steel Appliances, Wall Oven
-
- Heating:
- Forced Air
-
- Cooling:
- Central Air
-
- Fireplace:
- Yes
-
- # of Fireplaces:
- 1
Exterior
-
- Lot Description:
- Cleared, Sod Included in Price, Underground Utilities
-
- Roof:
- Age 8 Years or Less, Asphalt, Pitched
-
- Construction:
- Brick/Stone, Fiber Cement, Vinyl Siding
School Information
-
- District:
- Anoka-Hennepin
Additional Information
-
- Days on Market:
- 14
-
- HOA Fee:
- 200
-
- HOA Fee Frequency:
- Annually
-
- Zoning:
- Residential-Single Family
Listing Details
- Listing Office:
- D.r. Horton, Inc.
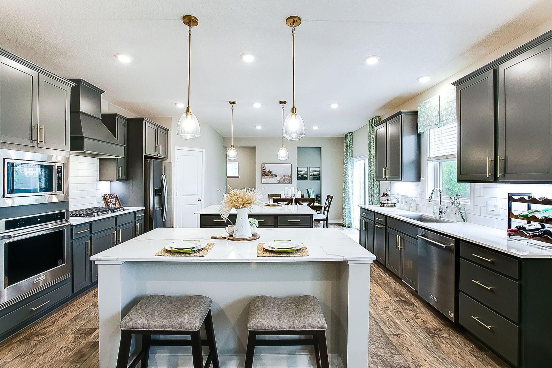
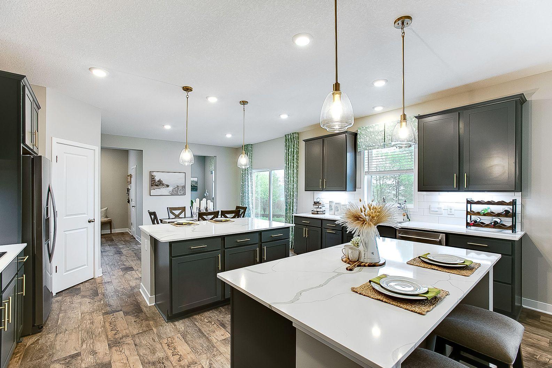


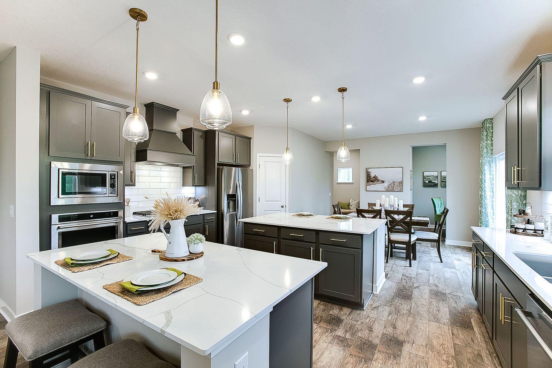

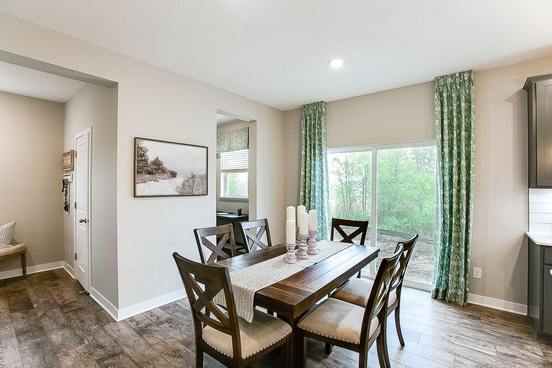
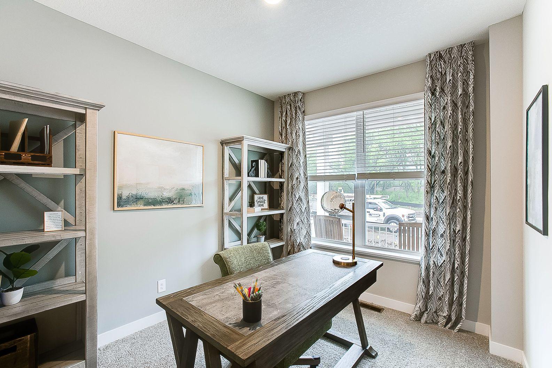

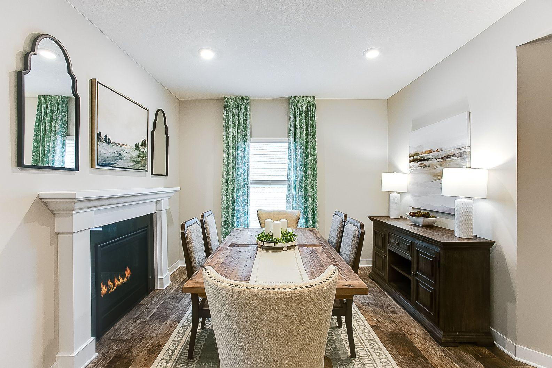
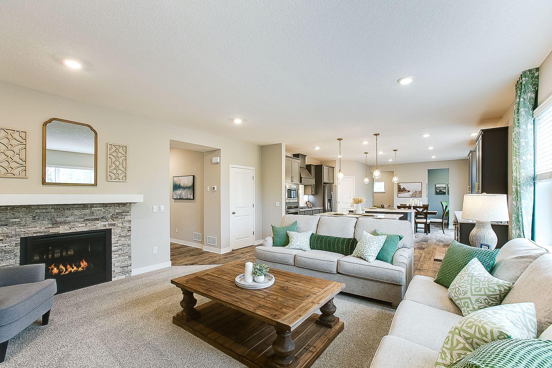
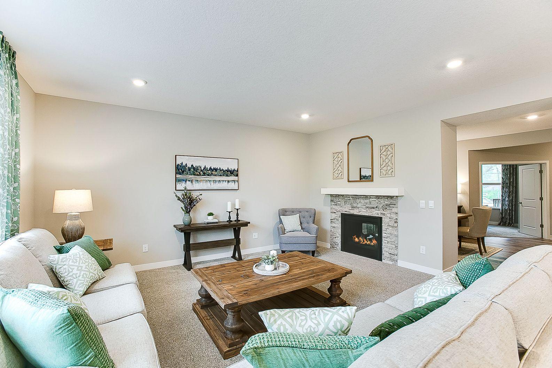
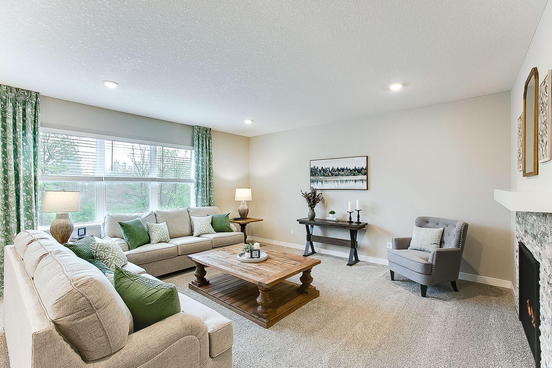

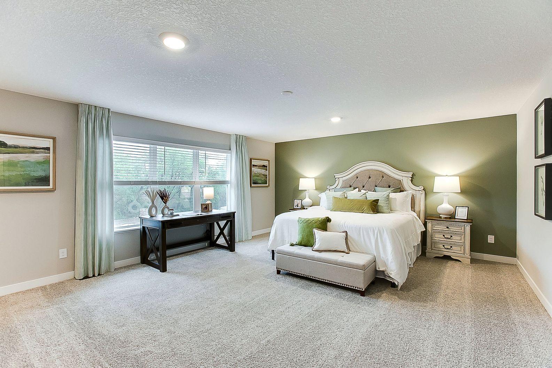
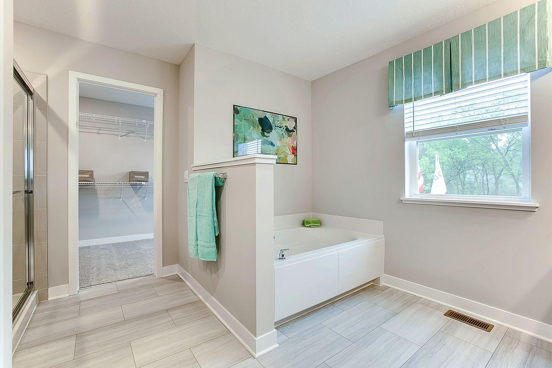

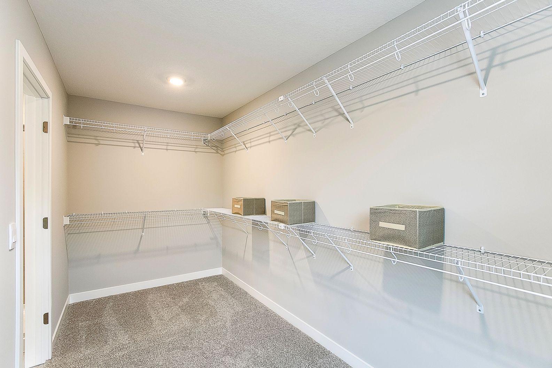




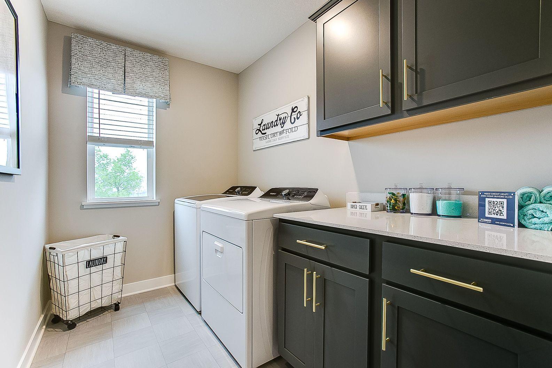
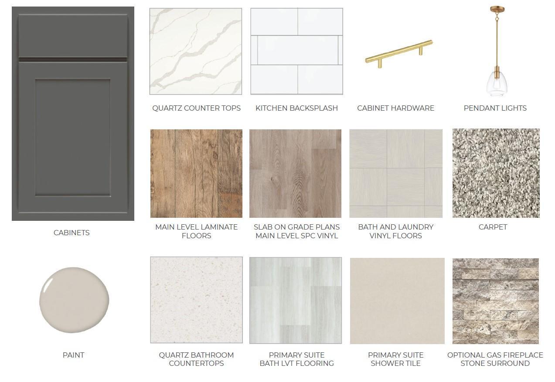


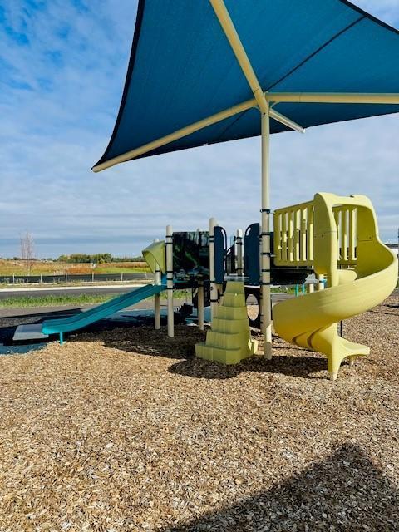
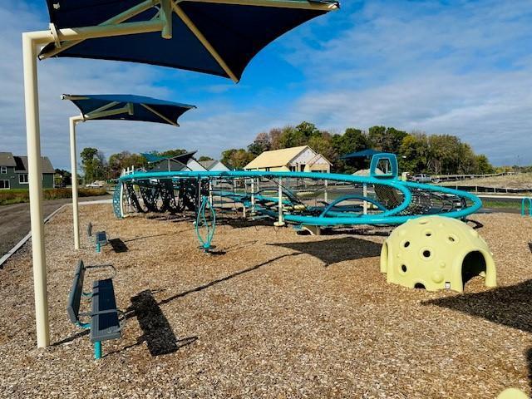

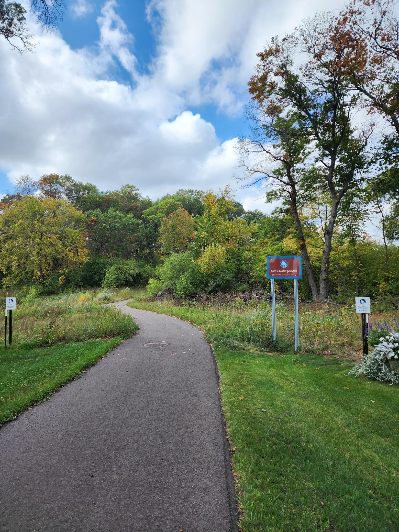
 The data relating to real estate for sale on this site comes in part from the Broker Reciprocity program of the Regional Multiple Listing Service of Minnesota, Inc. Real Estate listings held by brokerage firms other than Scott Parkin are marked with the Broker Reciprocity logo or the Broker Reciprocity house icon and detailed information about them includes the names of the listing brokers. Scott Parkin is not a Multiple Listing Service MLS, nor does it offer MLS access. This website is a service of Scott Parkin, a broker Participant of the Regional Multiple Listing Service of Minnesota, Inc.
The data relating to real estate for sale on this site comes in part from the Broker Reciprocity program of the Regional Multiple Listing Service of Minnesota, Inc. Real Estate listings held by brokerage firms other than Scott Parkin are marked with the Broker Reciprocity logo or the Broker Reciprocity house icon and detailed information about them includes the names of the listing brokers. Scott Parkin is not a Multiple Listing Service MLS, nor does it offer MLS access. This website is a service of Scott Parkin, a broker Participant of the Regional Multiple Listing Service of Minnesota, Inc.