$3,225 - 15400 105th Avenue N, Maple Grove
- 3
- Bedrooms
- 3
- Baths
- 1,723
- SQ. Feet
- 2023
- Year Built
Daylight 3 bedrooms, 2.5 bath, 2 car, 1,723 sq ft. Newly built townhomes offer high level of privacy compared to apt living, ensuring minimal noise. Floor plans curated w ample space. Within the community includes 2, 3, 4 bedrms. Amenities: Swimming pool, Poolside sun loungers, Outdoor lounge w fireplace, Dog park, Playground, Outdoor community grilling station, Clubroom w fp, Yoga studio, Children’s playroom, wi-fi, Remote work offices, Fitness center. Energy efficient dwasher, Double vanity, Vinyl flooring, Plush carpet, Oversized closets, Level 2 EV charge select garages, Chef-inspired kitchen w 9-ft island and trash drawer, Designer pendant lighting, White cabinet doors w matte black hardware,SS energy-efficient appl.Base Rent, appl $35 per applicant, Jetty bond $500 if approved, 1 month's rent if approved w additional deposit req. Lawncare, snow removal, Wi-Fi, smart home, trash, pest control $120 per month, per unit.Gas, Electric, Water/Sewer, Recycling paid to provider.
Essential Information
-
- MLS® #:
- 6522130
-
- Price:
- $3,225
-
- Bedrooms:
- 3
-
- Bathrooms:
- 3.00
-
- Full Baths:
- 1
-
- Half Baths:
- 1
-
- Square Footage:
- 1,723
-
- Acres:
- 0.00
-
- Year Built:
- 2023
-
- Type:
- Residential Lease
-
- Sub-Type:
- Townhouse Side x Side
-
- Style:
- Townhouse Side x Side
-
- Status:
- Active
Community Information
-
- Address:
- 15400 105th Avenue N
-
- City:
- Maple Grove
-
- County:
- Hennepin
-
- State:
- MN
-
- Zip Code:
- 55369
Amenities
-
- Amenities:
- Other, Patio, Trail(s)
-
- # of Garages:
- 2
-
- Garages:
- Attached Garage, Asphalt, Garage Door Opener
-
- Has Pool:
- Yes
-
- Pool:
- Below Ground, Heated, Outdoor Pool, Shared
Interior
-
- Appliances:
- Dishwasher, Exhaust Fan, Gas Water Heater, Microwave, Range, Refrigerator, Stainless Steel Appliances, Washer
-
- Heating:
- Forced Air
-
- Cooling:
- Central Air
Exterior
-
- Roof:
- Age 8 Years or Less, Asphalt, Pitched
-
- Construction:
- Vinyl Siding
School Information
-
- District:
- Osseo
Additional Information
-
- Days on Market:
- 16
-
- Zoning:
- Residential-Single Family
Listing Details
- Listing Office:
- Keller Williams Premier Realty
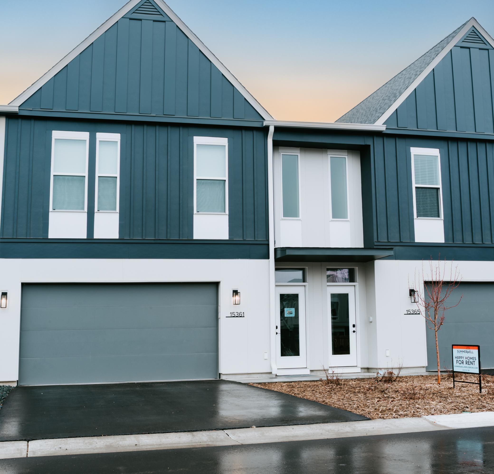
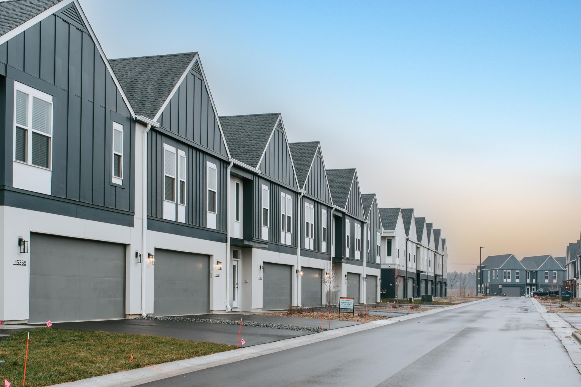



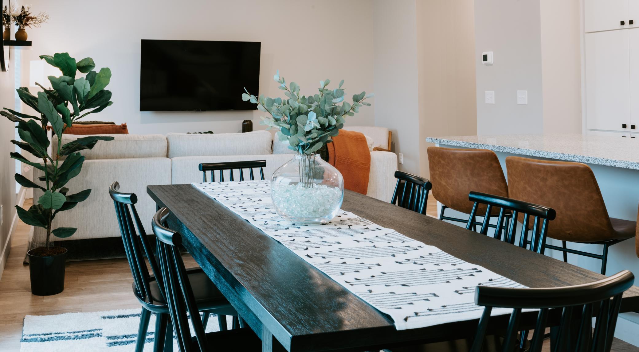
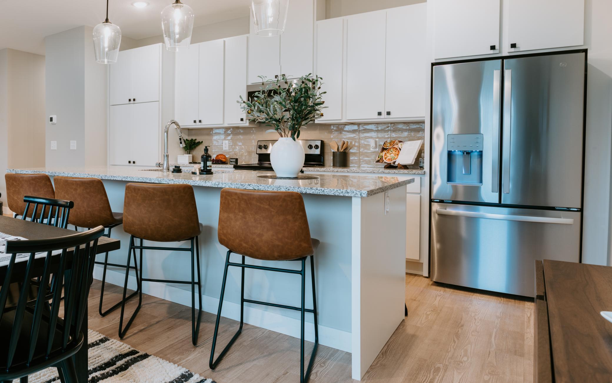
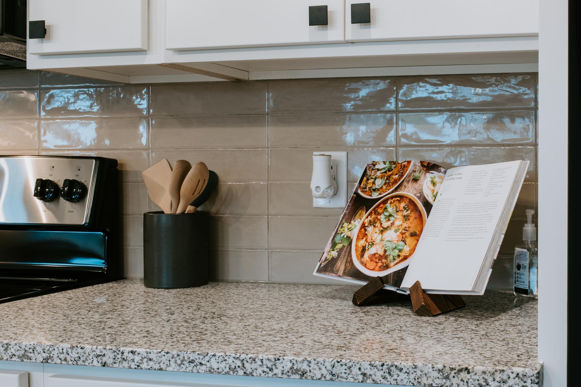
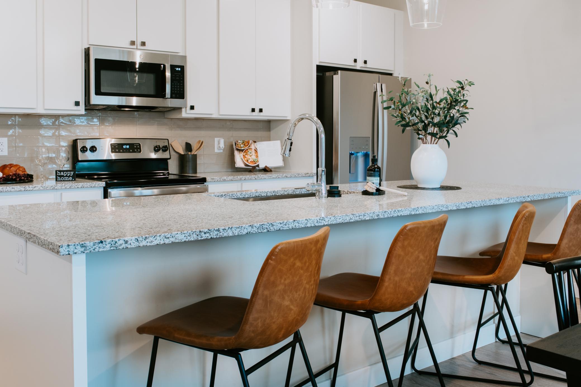
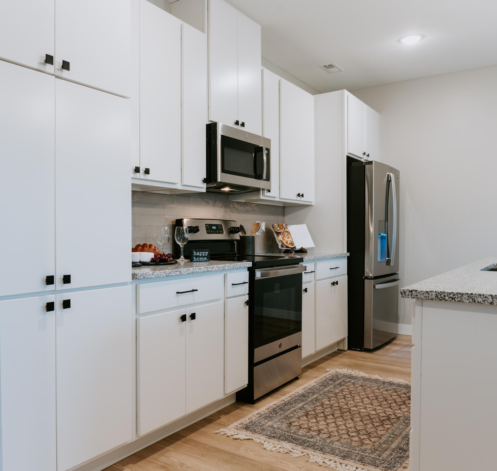
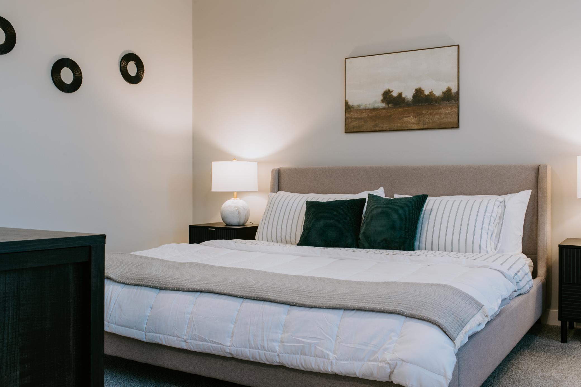


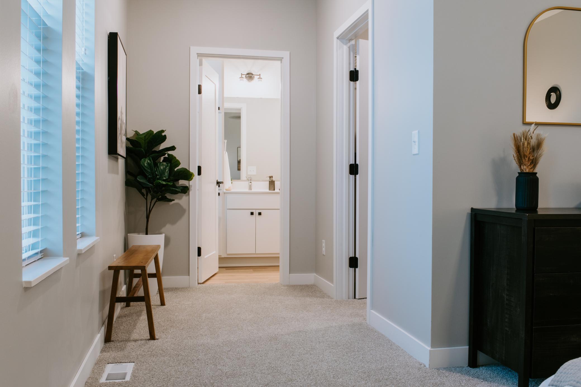
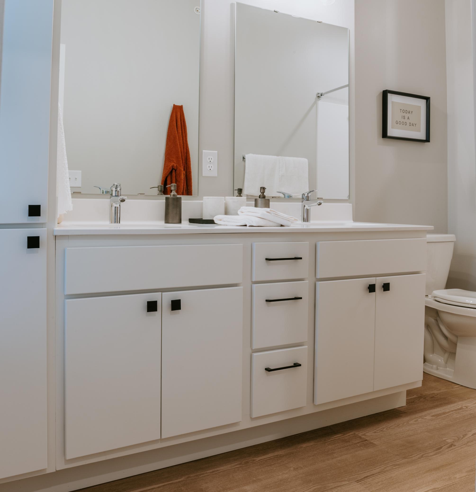



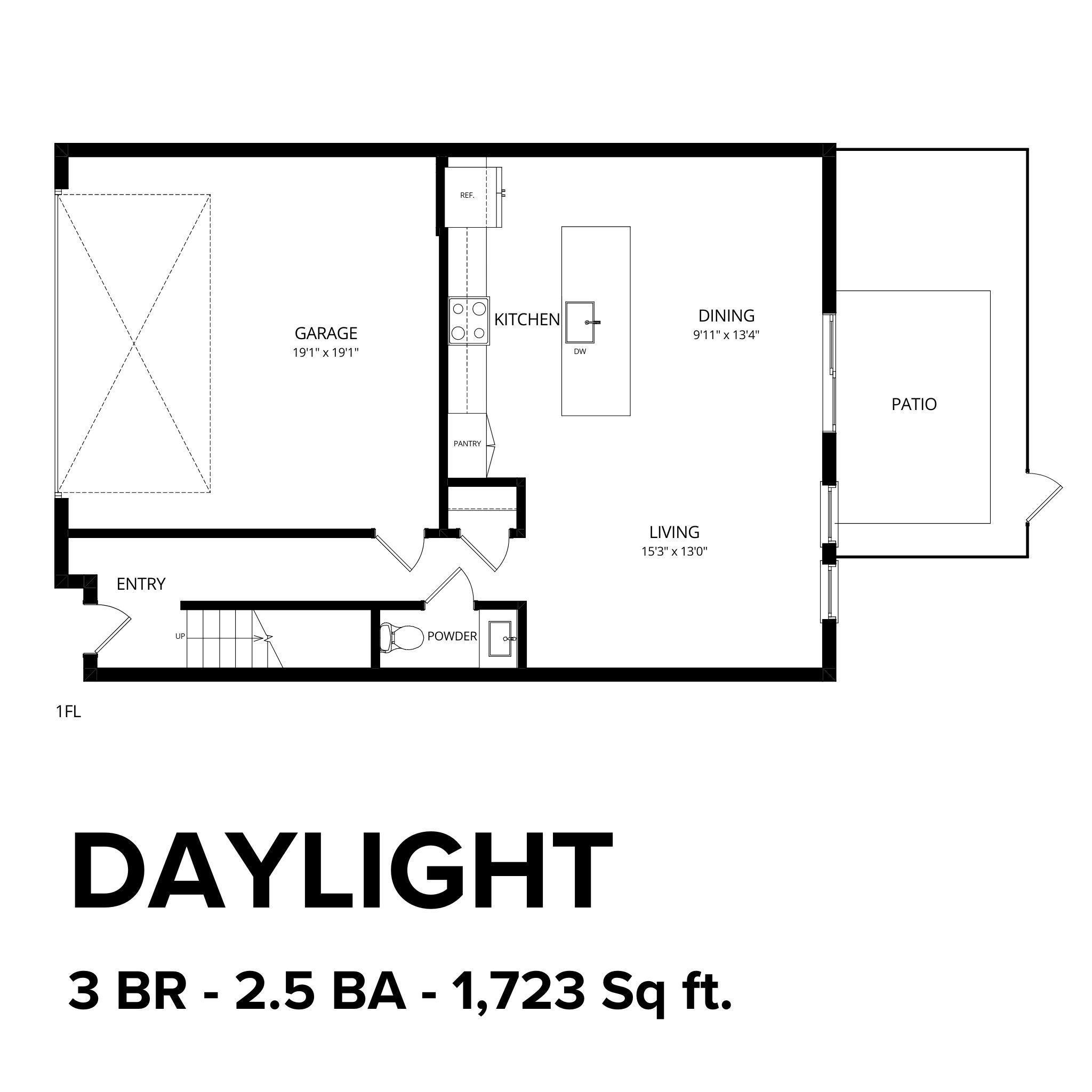

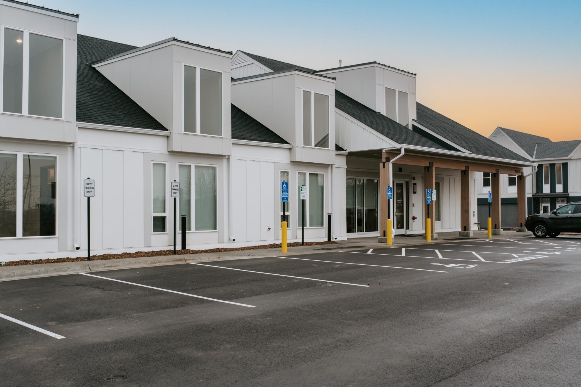
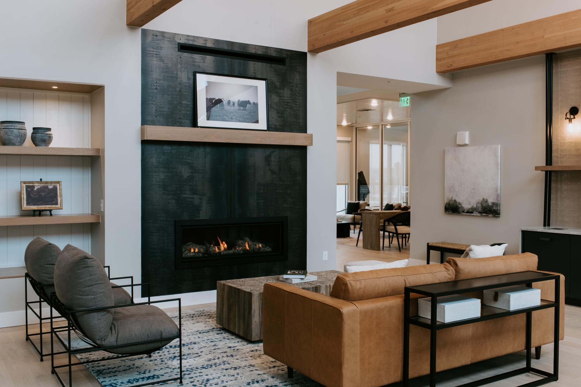
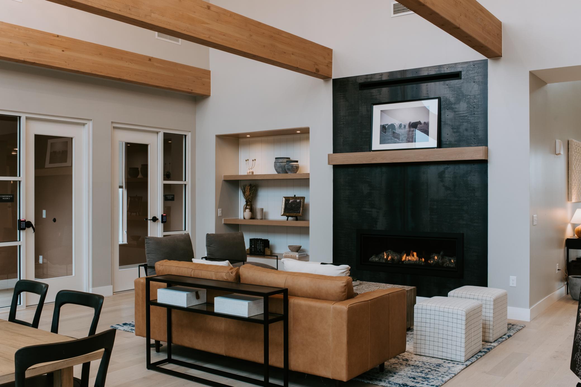
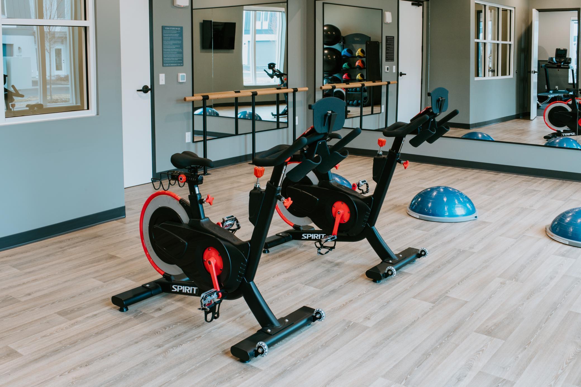

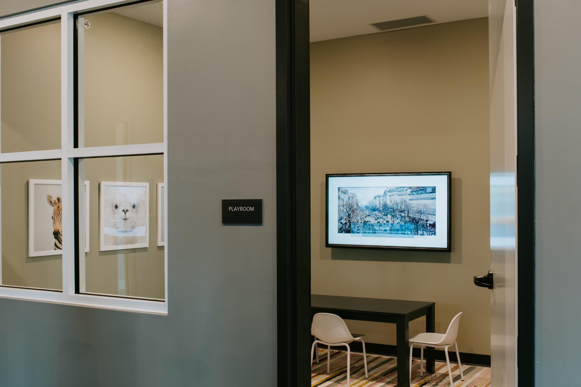
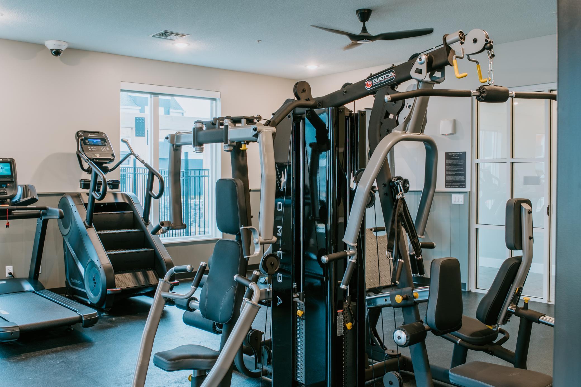






 The data relating to real estate for sale on this site comes in part from the Broker Reciprocity program of the Regional Multiple Listing Service of Minnesota, Inc. Real Estate listings held by brokerage firms other than Scott Parkin are marked with the Broker Reciprocity logo or the Broker Reciprocity house icon and detailed information about them includes the names of the listing brokers. Scott Parkin is not a Multiple Listing Service MLS, nor does it offer MLS access. This website is a service of Scott Parkin, a broker Participant of the Regional Multiple Listing Service of Minnesota, Inc.
The data relating to real estate for sale on this site comes in part from the Broker Reciprocity program of the Regional Multiple Listing Service of Minnesota, Inc. Real Estate listings held by brokerage firms other than Scott Parkin are marked with the Broker Reciprocity logo or the Broker Reciprocity house icon and detailed information about them includes the names of the listing brokers. Scott Parkin is not a Multiple Listing Service MLS, nor does it offer MLS access. This website is a service of Scott Parkin, a broker Participant of the Regional Multiple Listing Service of Minnesota, Inc.