$549,990 - 11297 Fillmore Street Ne, Blaine
- 2
- Bedrooms
- 2
- Baths
- 2,095
- SQ. Feet
- 0.36
- Acres
Model Home For Sale- Welcome to The Cedarwood II floor plan with a 3 car garage. This all-on-one level home features many wonderful upgrades. Step inside and immediately be greeted by the expansive foyer and 9’ ceilings. This beautiful one-level home has everything you are looking for with 1,890 finished square feet on the main floor. Featuring 2 bedrooms, a den, 2 bathrooms, and a highly coveted morning room. An open-concept design connects the kitchen, dining area, and family room. Kitchen highlights include a large center island, a walk-in pantry, and stainless-steel appliances. Nestled off the dining area is everyone’s favorite morning room. Sit back and relax in the morning room while taking in all the natural sunlight shining in through the windows. The owner’s suite is adjacent to the family room including a walk-in closet and private bathroom. The large 3-car garage has finished attic storage space included. Bonus: James Hardie fiber cement Siding all sides of the home!!
Essential Information
-
- MLS® #:
- 6520454
-
- Price:
- $549,990
-
- Bedrooms:
- 2
-
- Bathrooms:
- 2.00
-
- Full Baths:
- 1
-
- Square Footage:
- 2,095
-
- Acres:
- 0.36
-
- Year Built:
- 2020
-
- Type:
- Residential
-
- Sub-Type:
- Single Family Residence
-
- Style:
- Single Family Residence
-
- Status:
- Active
Community Information
-
- Address:
- 11297 Fillmore Street Ne
-
- Subdivision:
- Alexander Woods
-
- City:
- Blaine
-
- County:
- Anoka
-
- State:
- MN
-
- Zip Code:
- 55434
Amenities
-
- # of Garages:
- 3
-
- Garages:
- Attached Garage, Asphalt, Garage Door Opener
Interior
-
- Appliances:
- Air-To-Air Exchanger, Dishwasher, Disposal, Dryer, Electric Water Heater, Humidifier, Microwave, Range, Refrigerator, Stainless Steel Appliances, Washer
-
- Heating:
- Forced Air
-
- Cooling:
- Central Air
-
- Fireplace:
- Yes
-
- # of Fireplaces:
- 1
Exterior
-
- Lot Description:
- Sod Included in Price, Tree Coverage - Light
-
- Roof:
- Age 8 Years or Less, Asphalt
-
- Construction:
- Brick/Stone, Fiber Cement
School Information
-
- District:
- Anoka-Hennepin
Additional Information
-
- Days on Market:
- 32
-
- HOA Fee:
- 146
-
- HOA Fee Frequency:
- Monthly
-
- Zoning:
- Residential-Single Family
Listing Details
- Listing Office:
- M/i Homes
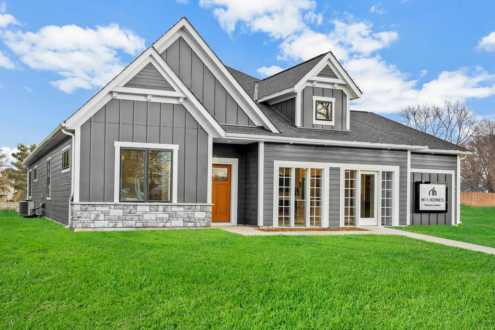
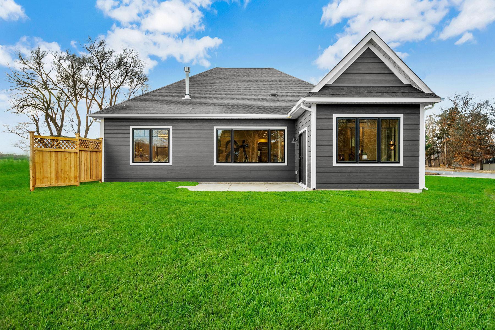
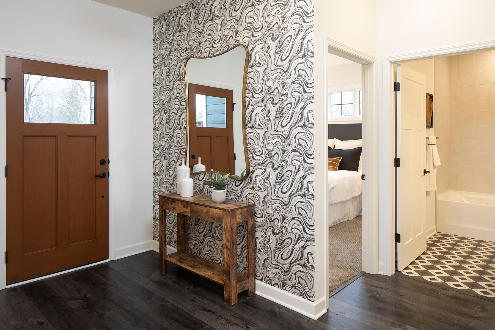
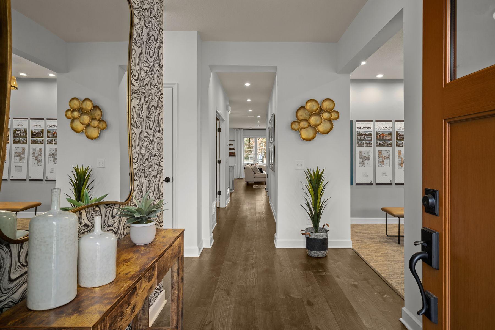
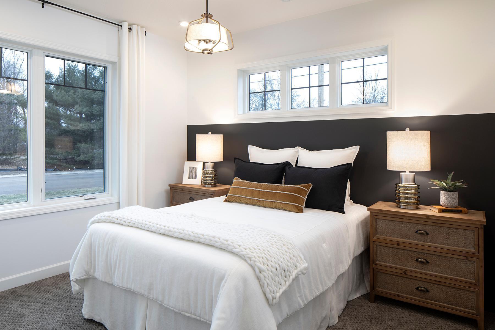
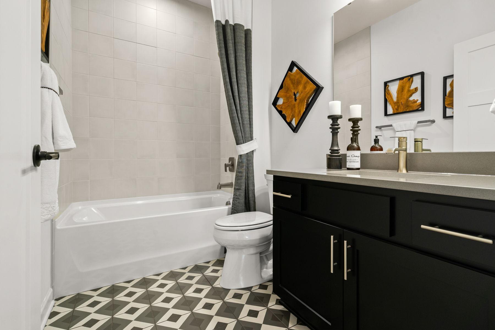
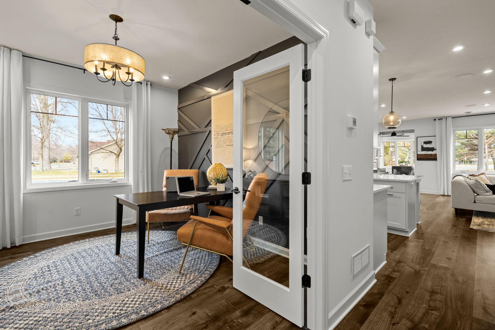
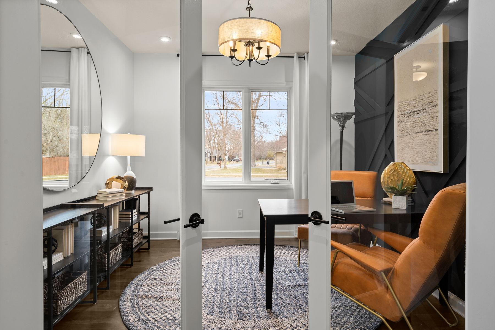
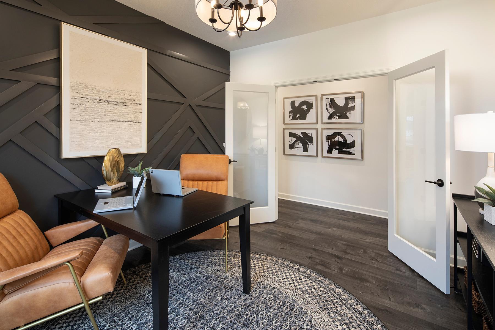



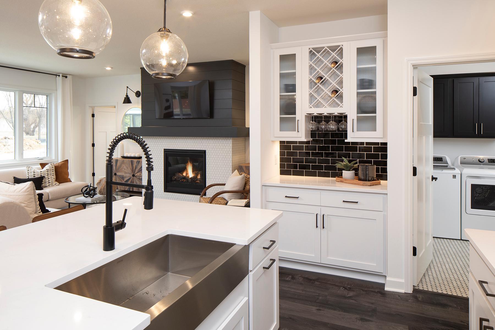
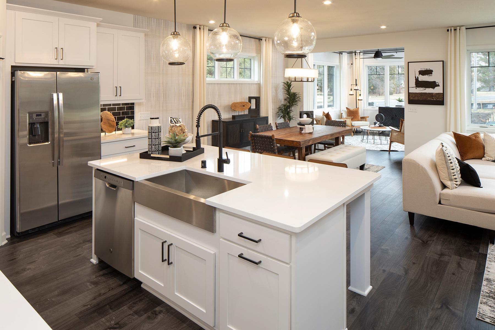
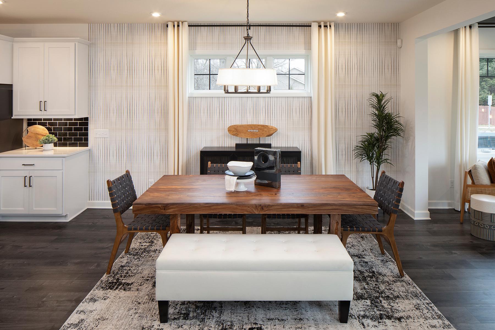

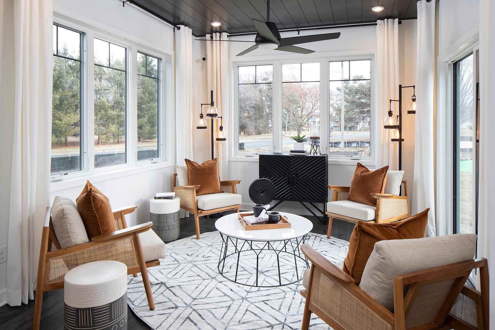


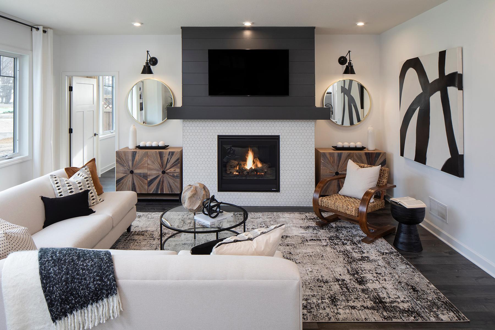
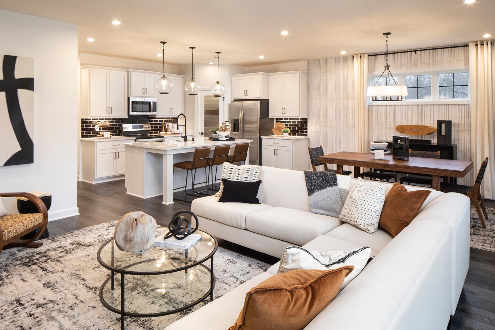

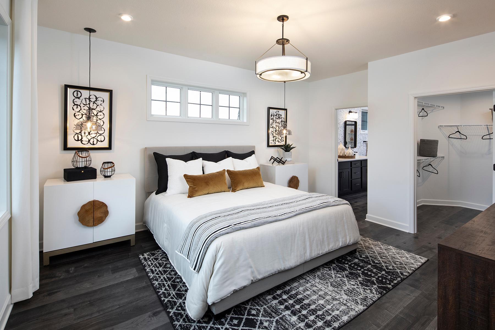
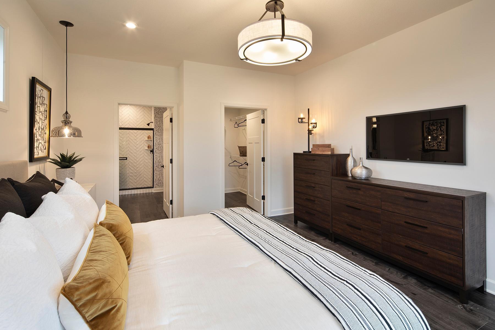
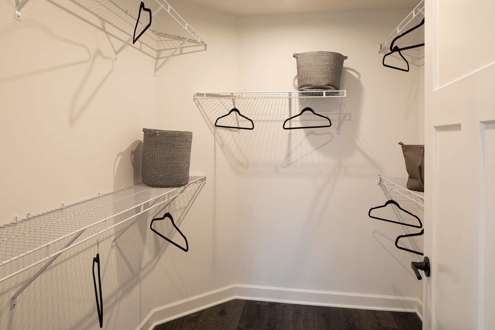

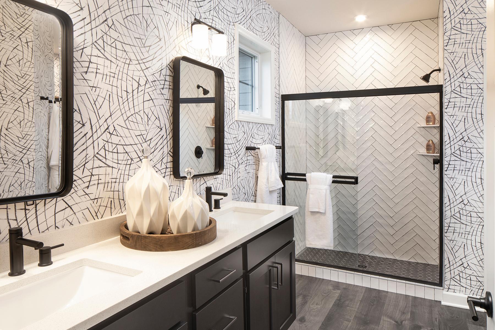
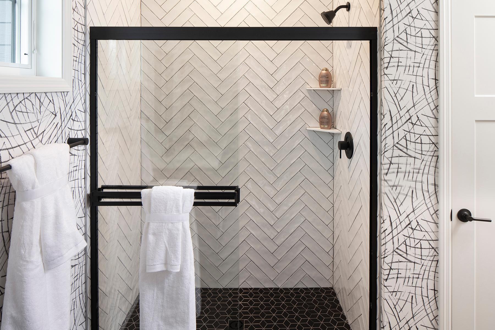
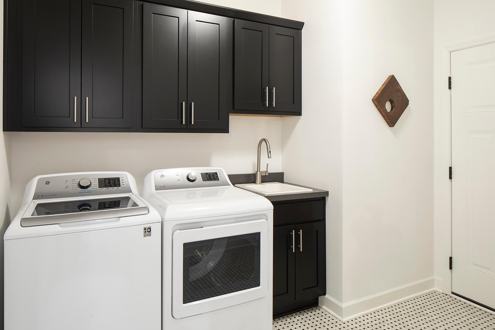
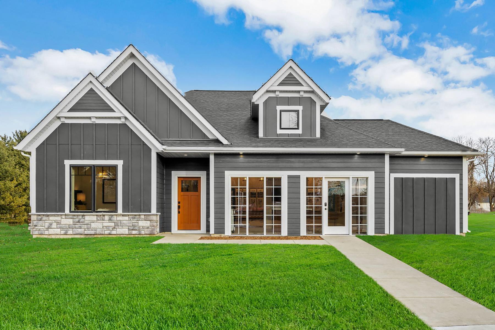
 The data relating to real estate for sale on this site comes in part from the Broker Reciprocity program of the Regional Multiple Listing Service of Minnesota, Inc. Real Estate listings held by brokerage firms other than Scott Parkin are marked with the Broker Reciprocity logo or the Broker Reciprocity house icon and detailed information about them includes the names of the listing brokers. Scott Parkin is not a Multiple Listing Service MLS, nor does it offer MLS access. This website is a service of Scott Parkin, a broker Participant of the Regional Multiple Listing Service of Minnesota, Inc.
The data relating to real estate for sale on this site comes in part from the Broker Reciprocity program of the Regional Multiple Listing Service of Minnesota, Inc. Real Estate listings held by brokerage firms other than Scott Parkin are marked with the Broker Reciprocity logo or the Broker Reciprocity house icon and detailed information about them includes the names of the listing brokers. Scott Parkin is not a Multiple Listing Service MLS, nor does it offer MLS access. This website is a service of Scott Parkin, a broker Participant of the Regional Multiple Listing Service of Minnesota, Inc.