$139,000 - 15 S 1st Street A1510, Minneapolis
- 1
- Bedrooms
- 1
- Baths
- 718
- SQ. Feet
- 1965
- Year Built
Buyer's Agent to verify all Measurements. Bright Sunny-Courtyard Facing 1 Bdr. Condo-Freshly Painted-Light Grey! Flooring light oak vinyl planks. New Refrigerator/Oven with Newer Dishwasher SS! Large Wall Windows with New Cordless Blinds-Natural Lighting! Newer Shower/Tub Subway Tile. Indoor/Outdoor Parking reserved-Assigned $110/$65 a month if needed-Car Wash. Cable & Internet included in Association Dues. Location! Location! Next to River/Paths/Dining/Theater-Hennepin-Stone Arch Bridges! The Towers Amenities & Greenspace has most to offer in DT. Courtyard-Grilling & Entertaining around Gardens-Pool-Greenspace-Tennis-Sauna. 2 Workout Facilities. Library-Business Center. Party Community Room & Guest Suites! Each unit comes with assigned storage locker. Fantastic Views-28th Floor Rooftop of Downtown & River with Gorgeous Sunrises/Sunsets to Enjoy! Jump in Skyway across Marquette Ave. on rainy days. Steps to Whole Foods-Shops-Nicollet Mall!
Essential Information
-
- MLS® #:
- 6518671
-
- Price:
- $139,000
-
- Bedrooms:
- 1
-
- Bathrooms:
- 1.00
-
- Full Baths:
- 1
-
- Square Footage:
- 718
-
- Acres:
- 0.00
-
- Year Built:
- 1965
-
- Type:
- Residential
-
- Sub-Type:
- High Rise
-
- Style:
- High Rise
-
- Status:
- Active
Community Information
-
- Address:
- 15 S 1st Street A1510
-
- Area:
- Downtown West
-
- Subdivision:
- River Towers Condominiums
-
- City:
- Minneapolis
-
- County:
- Hennepin
-
- State:
- MN
-
- Zip Code:
- 55401
Amenities
-
- Amenities:
- Guard - 24 Hour, Car Wash, Common Laundry, Coin-op Laundry Owned, Common Garden, Concrete Floors & Walls, Elevator(s), In-Ground Sprinkler System, Lobby Entrance, Patio, Porch, Sauna, Security, Tennis Court(s)
-
- Garages:
- Assigned, Attached Garage, Contract Pkg Required, Electric Vehicle Charging Station(s), Guest Parking, Parking Garage, Underground
-
- Has Pool:
- Yes
-
- Pool:
- Below Ground, Outdoor Pool
Interior
-
- Appliances:
- Dishwasher, Disposal, Exhaust Fan, Microwave, Range, Refrigerator
-
- Heating:
- Forced Air
-
- Cooling:
- Central Air
Exterior
-
- Lot Description:
- Tree Coverage - Medium
-
- Roof:
- Age Over 8 Years
-
- Construction:
- Brick/Stone
School Information
-
- District:
- Minneapolis
Additional Information
-
- Days on Market:
- 20
-
- HOA Fee:
- 723
-
- HOA Fee Frequency:
- Monthly
-
- Zoning:
- Residential-Single Family
Listing Details
- Listing Office:
- Capital Property Management
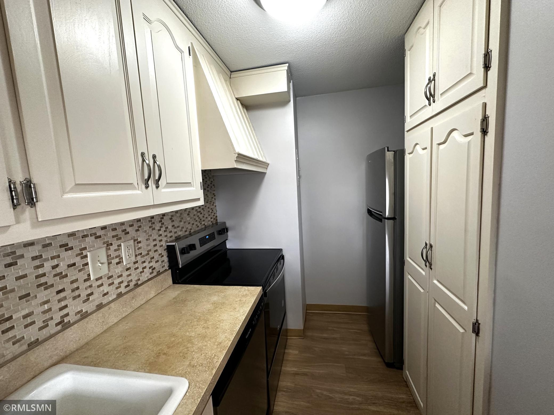
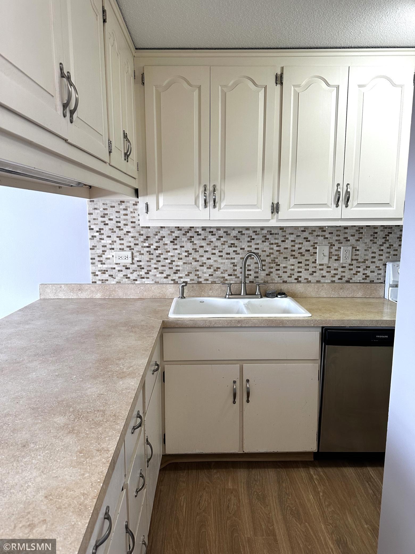
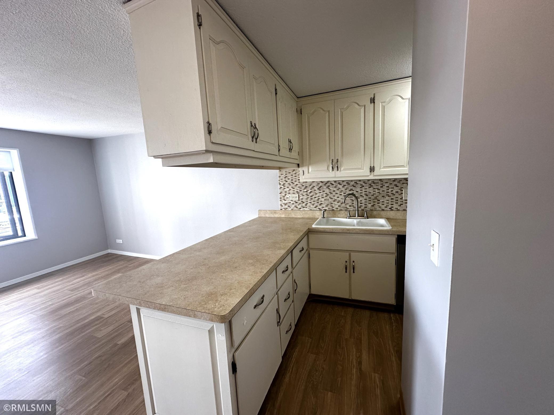
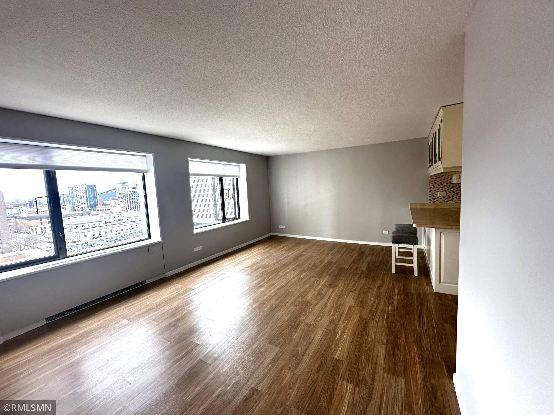
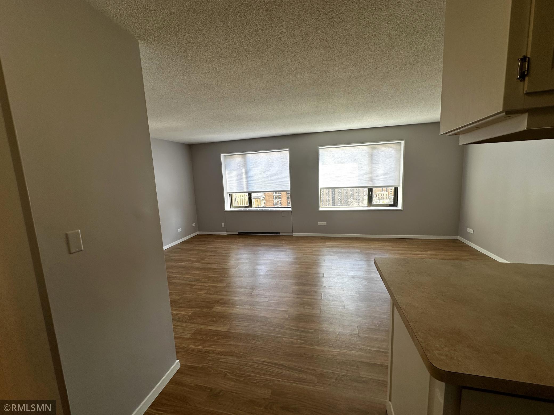

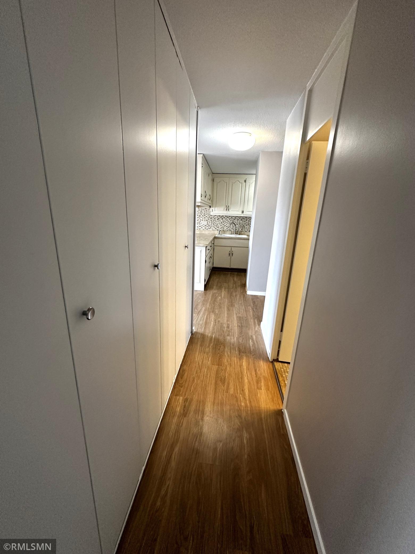

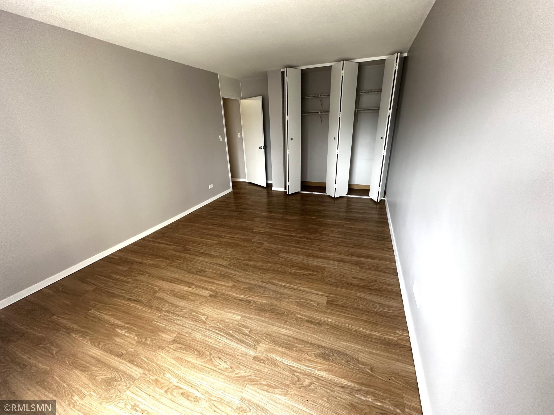

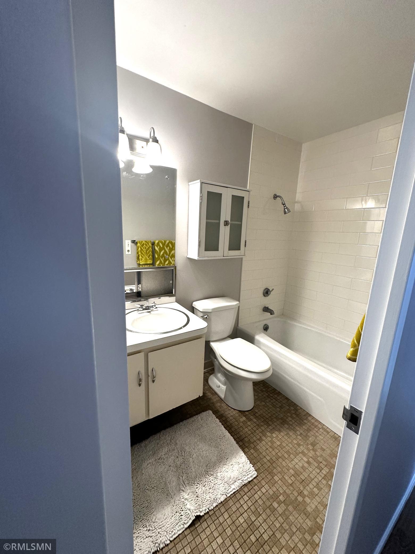
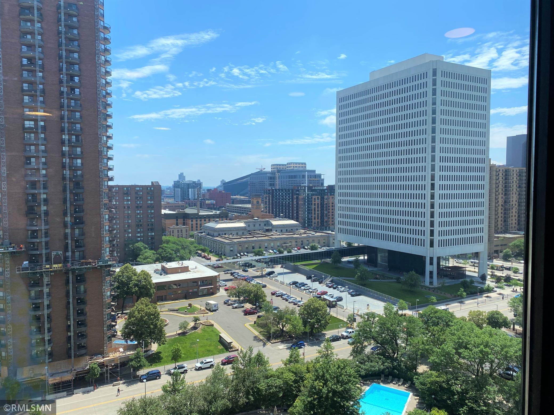
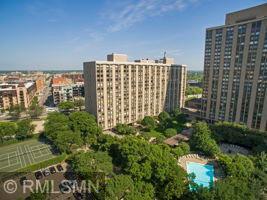
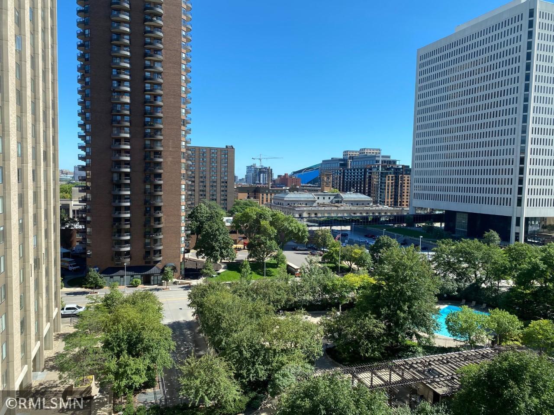
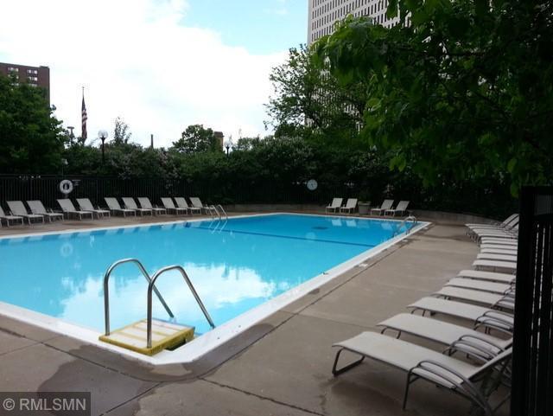


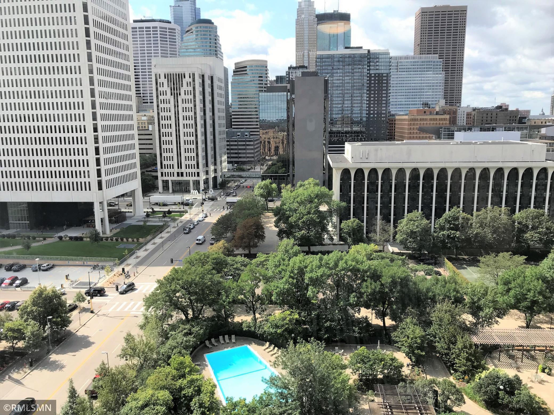


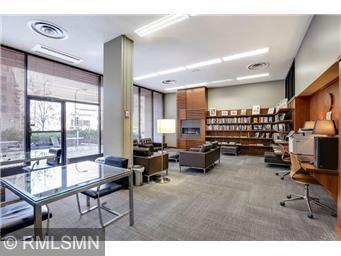
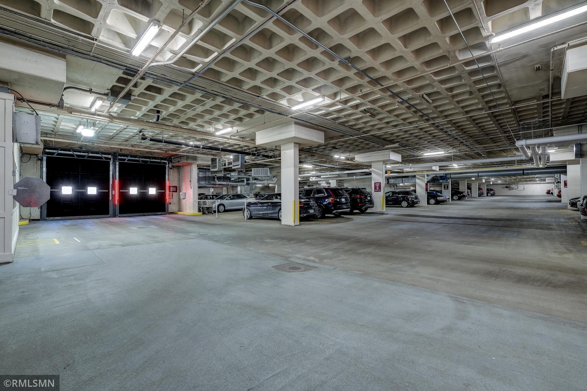
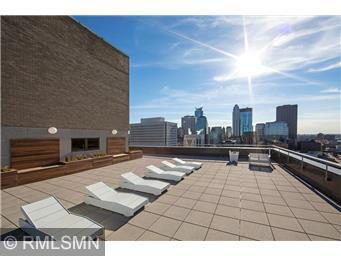


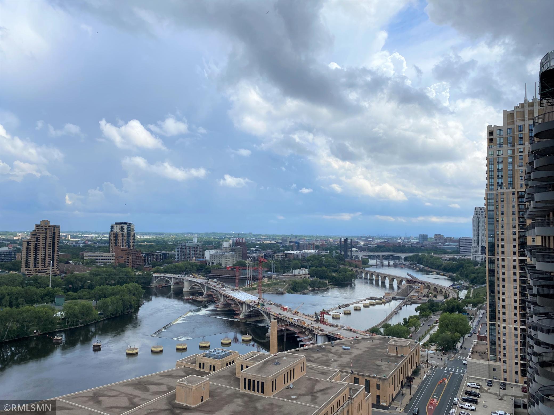

 The data relating to real estate for sale on this site comes in part from the Broker Reciprocity program of the Regional Multiple Listing Service of Minnesota, Inc. Real Estate listings held by brokerage firms other than Scott Parkin are marked with the Broker Reciprocity logo or the Broker Reciprocity house icon and detailed information about them includes the names of the listing brokers. Scott Parkin is not a Multiple Listing Service MLS, nor does it offer MLS access. This website is a service of Scott Parkin, a broker Participant of the Regional Multiple Listing Service of Minnesota, Inc.
The data relating to real estate for sale on this site comes in part from the Broker Reciprocity program of the Regional Multiple Listing Service of Minnesota, Inc. Real Estate listings held by brokerage firms other than Scott Parkin are marked with the Broker Reciprocity logo or the Broker Reciprocity house icon and detailed information about them includes the names of the listing brokers. Scott Parkin is not a Multiple Listing Service MLS, nor does it offer MLS access. This website is a service of Scott Parkin, a broker Participant of the Regional Multiple Listing Service of Minnesota, Inc.