$1,655,000 - 3133 Butternut Circle Nw, Prior Lake
- 5
- Bedrooms
- 4
- Baths
- 4,746
- SQ. Feet
- 0.77
- Acres
Watch the walk-through video tour! See what it's like to live like you’re always on year-round vacation in this 4,746 sq.ft. Lake home with a sandy beach on Upper Prior Lake! A relaxing in-ground heated pool is located below new maintenance free deck. Home’s main floor remodeled in 2020. Expansive dream kitchen features trendy grey cabinets; quartz counters with breakfast bar; stainless steel appliances, induction stove, and large windows. Main floor features open concept layout for kitchen, large dining area and living room with vaulted ceiling. Stunning gas fireplace with floor to ceiling stone surround, and built-in cabinets. Main floor primary bedroom has private deck access and a walk-in closet with built-in cedar lined shelving. Large primary spa like bathroom. Home’s upper level features a loft/library sitting area and large bedroom. Finished walk-out basement has large family room with bar area; theater room; sauna; bathroom, and two bedrooms.
Essential Information
-
- MLS® #:
- 6518511
-
- Price:
- $1,655,000
-
- Bedrooms:
- 5
-
- Bathrooms:
- 4.00
-
- Full Baths:
- 1
-
- Square Footage:
- 4,746
-
- Acres:
- 0.77
-
- Year Built:
- 1976
-
- Type:
- Residential
-
- Sub-Type:
- Single Family Residence
-
- Style:
- Single Family Residence
-
- Status:
- Active
Community Information
-
- Address:
- 3133 Butternut Circle Nw
-
- Subdivision:
- Northwood
-
- City:
- Prior Lake
-
- County:
- Scott
-
- State:
- MN
-
- Zip Code:
- 55372
Amenities
-
- # of Garages:
- 2
-
- Garages:
- Attached Garage, Asphalt, Floor Drain, Garage Door Opener, Heated Garage, Insulated Garage
-
- View:
- Bay, Lake, South
-
- Is Waterfront:
- Yes
-
- Waterfront:
- Lake Front, Lake View
-
- Has Pool:
- Yes
-
- Pool:
- Below Ground, Heated, Outdoor Pool
Interior
-
- Appliances:
- Cooktop, Dishwasher, Disposal, Dryer, ENERGY STAR Qualified Appliances, Exhaust Fan, Water Osmosis System, Microwave, Range, Refrigerator, Stainless Steel Appliances, Wall Oven, Washer, Water Softener Owned, Wine Cooler
-
- Heating:
- Heat Pump
-
- Cooling:
- Central Air
-
- # of Fireplaces:
- 3
Exterior
-
- Lot Description:
- Accessible Shoreline, Tree Coverage - Medium
-
- Roof:
- Age Over 8 Years, Asphalt
-
- Construction:
- Stucco
School Information
-
- District:
- Prior Lake-Savage Area Schools
Additional Information
-
- Days on Market:
- 26
-
- Zoning:
- Residential-Single Family
Listing Details
- Listing Office:
- Keller Williams Preferred Rlty
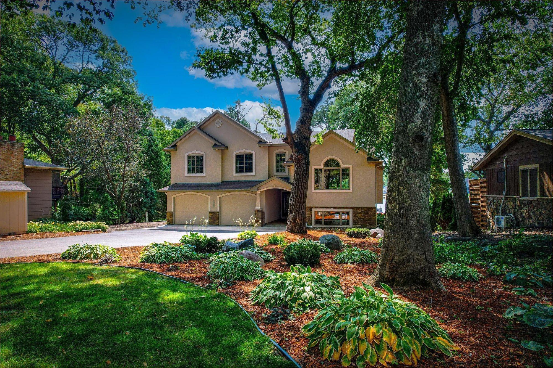









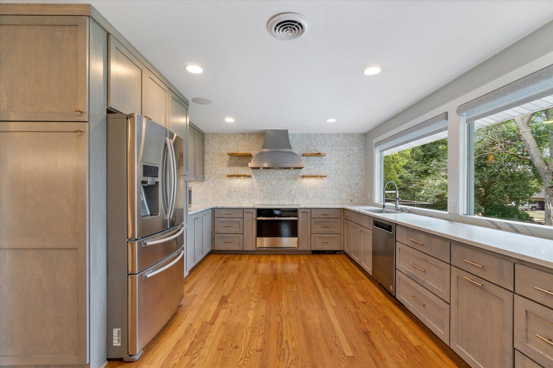
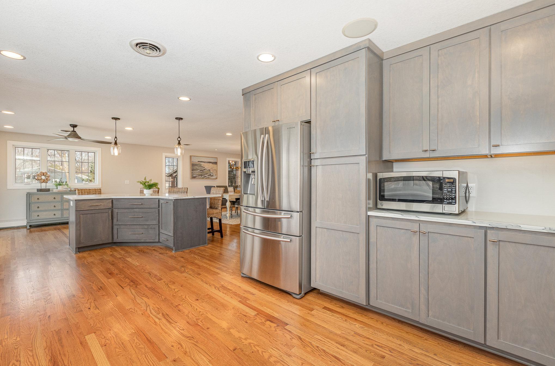




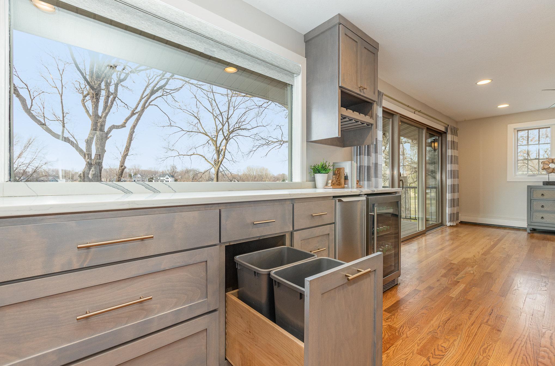


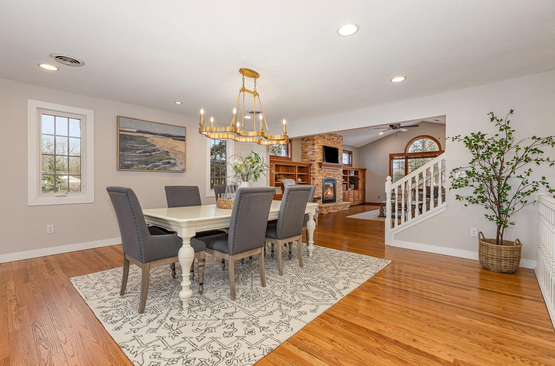



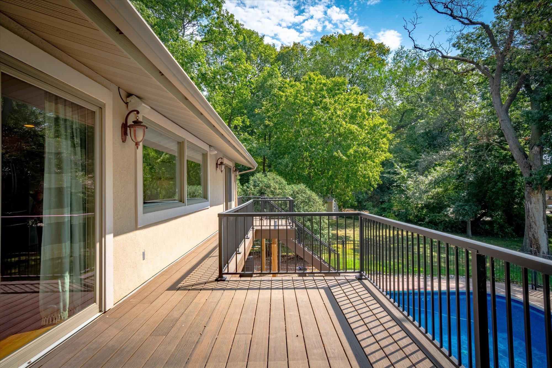
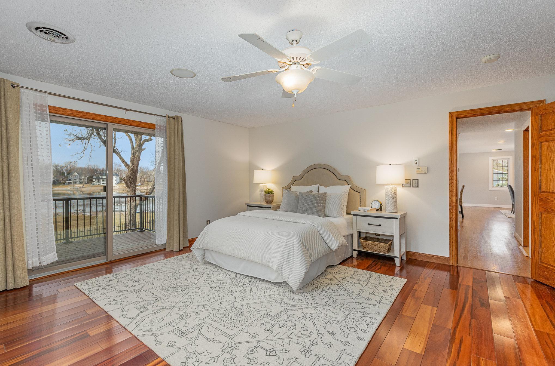



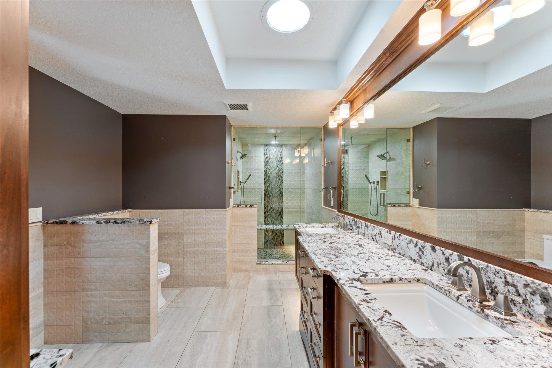



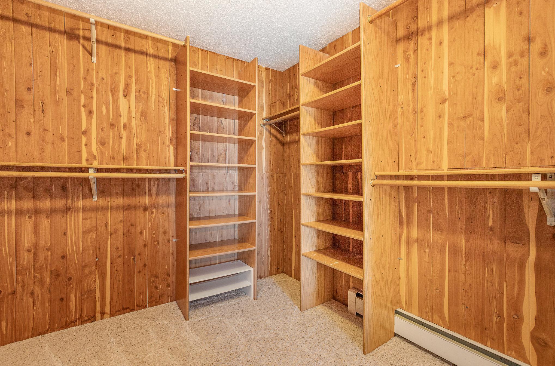




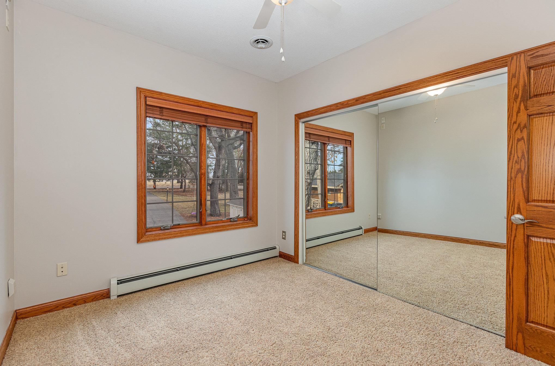
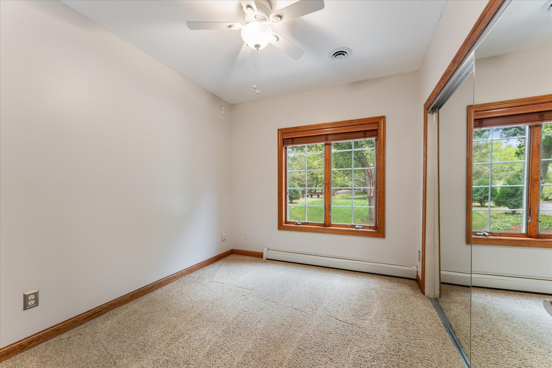


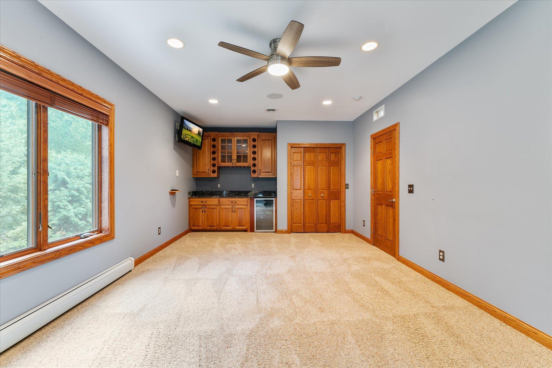

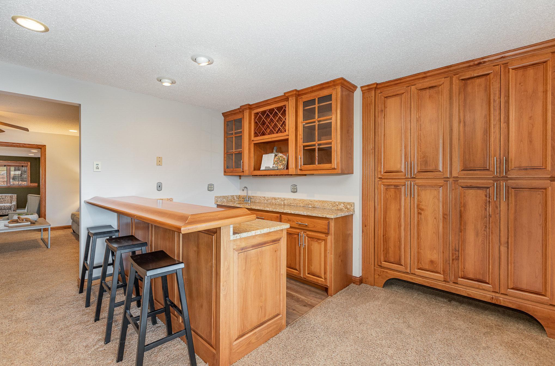


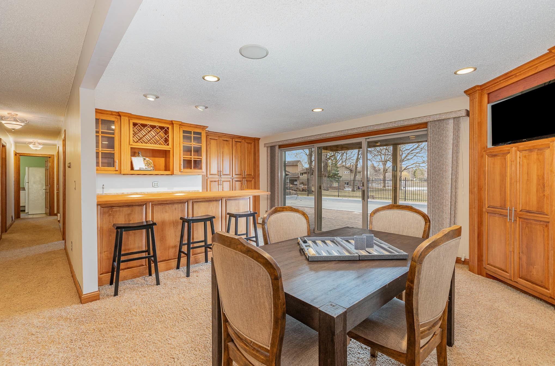






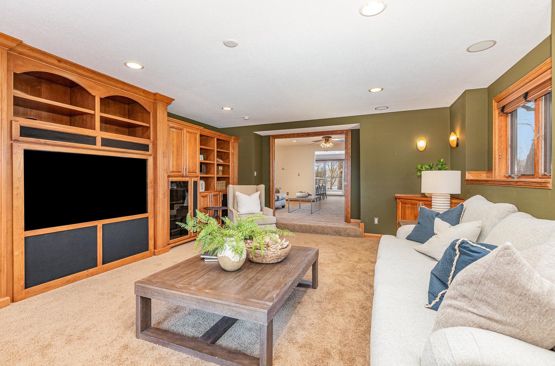





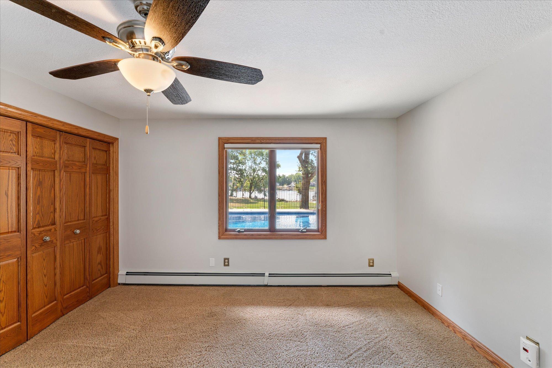










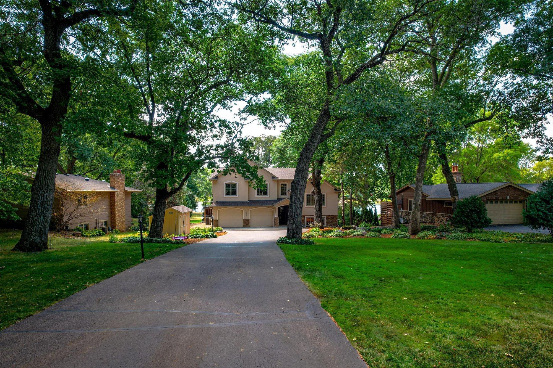
 The data relating to real estate for sale on this site comes in part from the Broker Reciprocity program of the Regional Multiple Listing Service of Minnesota, Inc. Real Estate listings held by brokerage firms other than Scott Parkin are marked with the Broker Reciprocity logo or the Broker Reciprocity house icon and detailed information about them includes the names of the listing brokers. Scott Parkin is not a Multiple Listing Service MLS, nor does it offer MLS access. This website is a service of Scott Parkin, a broker Participant of the Regional Multiple Listing Service of Minnesota, Inc.
The data relating to real estate for sale on this site comes in part from the Broker Reciprocity program of the Regional Multiple Listing Service of Minnesota, Inc. Real Estate listings held by brokerage firms other than Scott Parkin are marked with the Broker Reciprocity logo or the Broker Reciprocity house icon and detailed information about them includes the names of the listing brokers. Scott Parkin is not a Multiple Listing Service MLS, nor does it offer MLS access. This website is a service of Scott Parkin, a broker Participant of the Regional Multiple Listing Service of Minnesota, Inc.