$175,000 - 1425 W 28th Street T09, Minneapolis
- 2
- Bedrooms
- 2
- Baths
- 1,200
- SQ. Feet
- 1986
- Year Built
Main floor 2 bed/2 bath northwest-facing unit with balcony in Kenwood-Isles 55+ active condo community with 24/7 front desk staff with on-site manager. Primary suite has a large walk-in closet. Underground, heated parking space near elevators. Heat, water/sewer, & basic cable included in HOA fee. Perfect Uptown location: Next door to Allina Isles Clinic, steps from Uptown Transit Station, 1 block from Midtown Greenway & Walker Library, 2 blocks from Lake of the Isles, & blocks to pharmacy, grocery store, banks, shopping, & dining. Fantastic building amenities: library, dining room, pool room, woodworking shop, garden room, car washing station, & large outdoor areas with community flower gardens & individual garden plots to choose from. Free guest parking in surface lot. Two guest suites available for reservation for nominal fee. Maintenance-free living!
Essential Information
-
- MLS® #:
- 6518151
-
- Price:
- $175,000
-
- Bedrooms:
- 2
-
- Bathrooms:
- 2.00
-
- Full Baths:
- 2
-
- Square Footage:
- 1,200
-
- Acres:
- 0.00
-
- Year Built:
- 1986
-
- Type:
- Residential
-
- Sub-Type:
- High Rise
-
- Style:
- High Rise
-
- Status:
- Active
Community Information
-
- Address:
- 1425 W 28th Street T09
-
- Area:
- East Isles
-
- Subdivision:
- Condo 0576 Kenwood Isles A Condo
-
- City:
- Minneapolis
-
- County:
- Hennepin
-
- State:
- MN
-
- Zip Code:
- 55408
Amenities
-
- Amenities:
- Guard - 24 Hour, Car Wash, Coin-op Laundry Leased, Common Laundry, Common Garden, Concrete Floors & Walls, Elevator(s), Fire Sprinkler System, In-Ground Sprinkler System, Lobby Entrance, Porch, Security
-
- # of Garages:
- 1
-
- Garages:
- Shared Driveway, Garage Door Opener, Guest Parking, Heated Garage, Parking Lot, Underground
Interior
-
- Appliances:
- Dishwasher, Disposal, Dryer, Freezer, Microwave, Range, Refrigerator, Washer
-
- Heating:
- Baseboard
-
- Cooling:
- Central Air
Exterior
-
- Lot Description:
- Public Transit (w/in 6 blks), Tree Coverage - Light
-
- Roof:
- Flat
-
- Construction:
- Brick/Stone
School Information
-
- District:
- Minneapolis
Additional Information
-
- Days on Market:
- 23
-
- HOA Fee:
- 851
-
- HOA Fee Frequency:
- Monthly
-
- Zoning:
- Residential-Multi-Family
Listing Details
- Listing Office:
- Lakes Area Realty
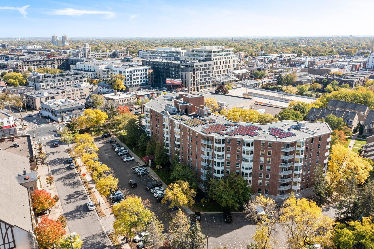
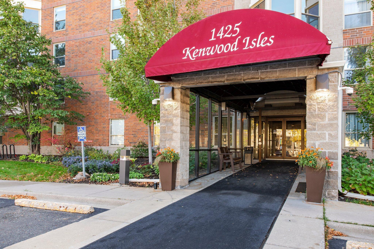
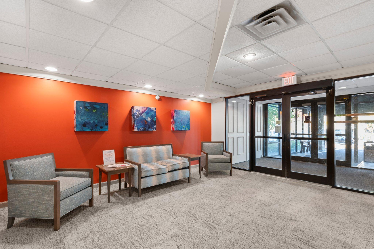
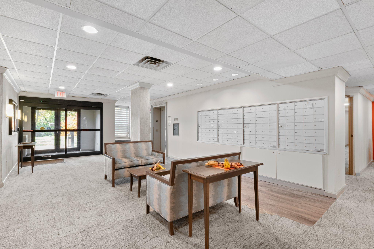
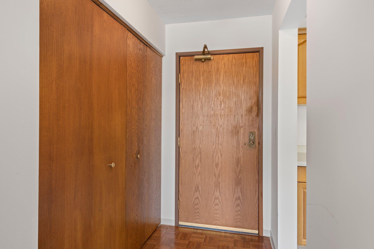
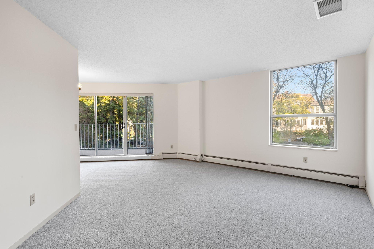
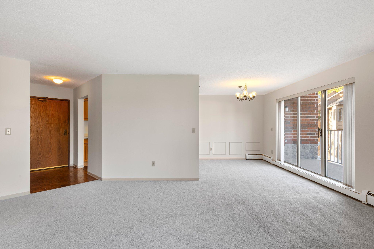
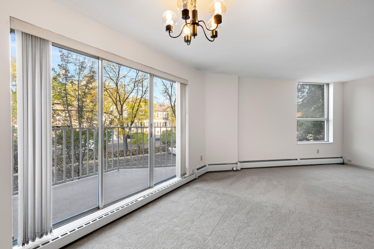
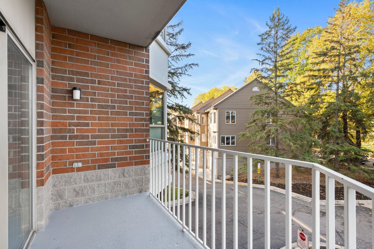
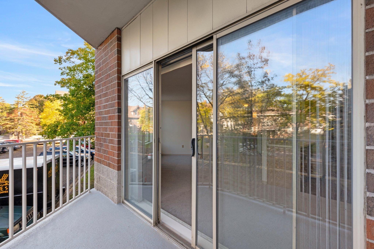
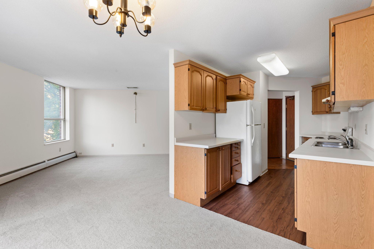
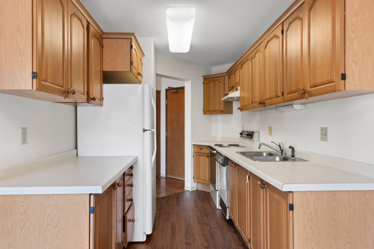
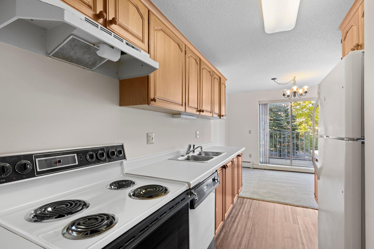
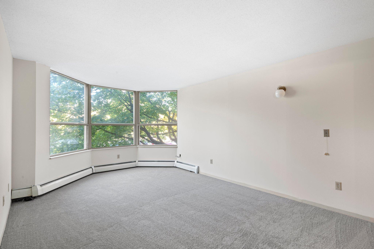
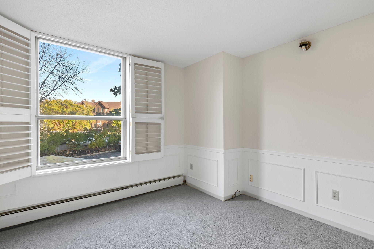
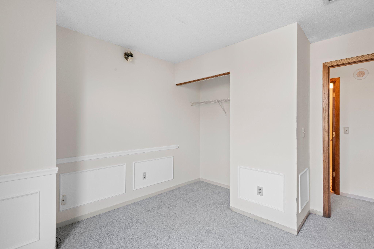
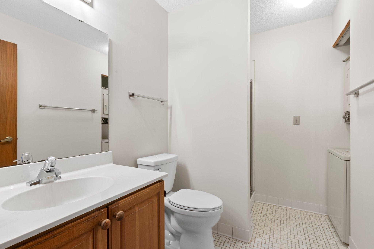
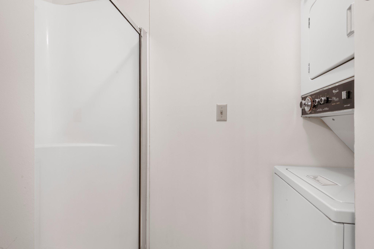
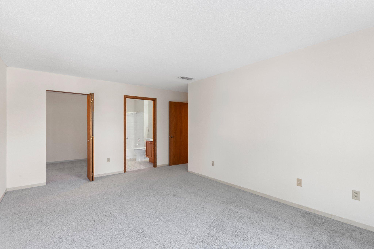
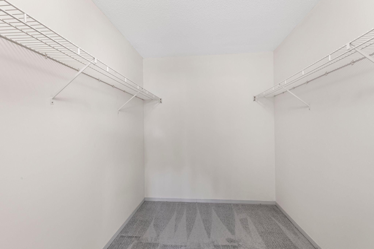
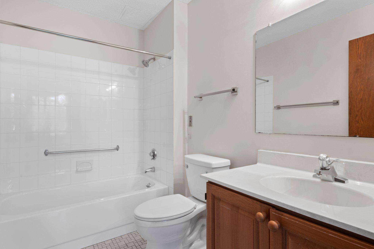
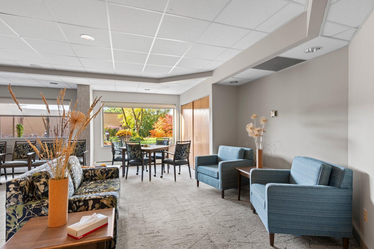
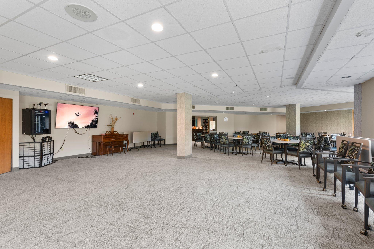

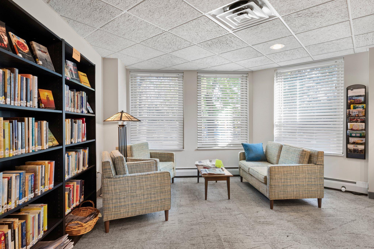
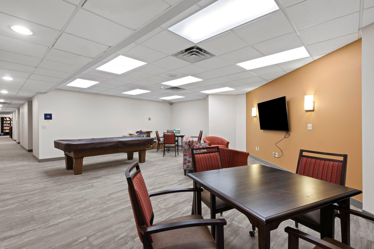
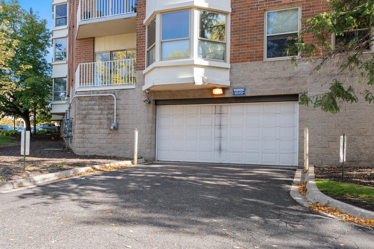
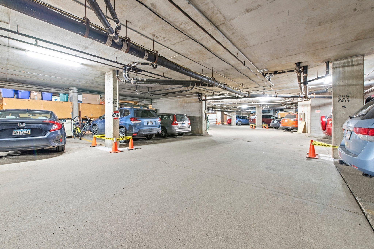
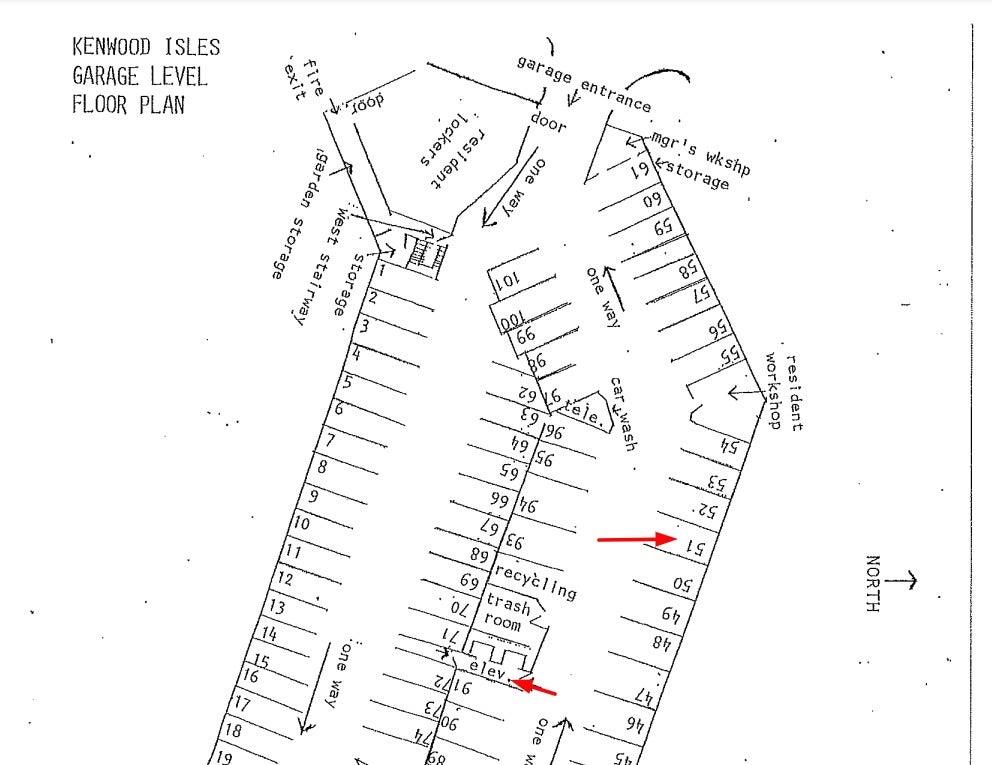
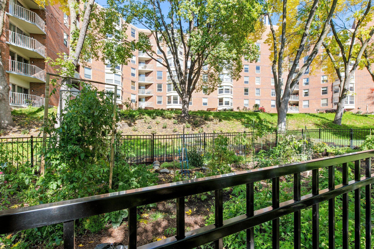
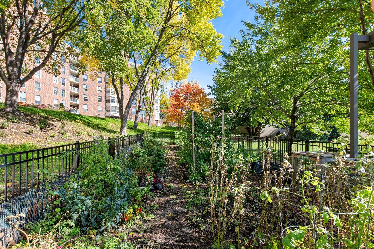
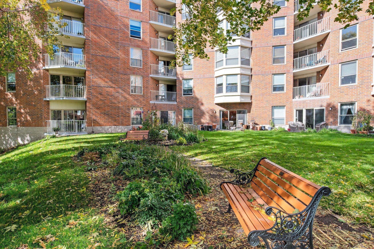
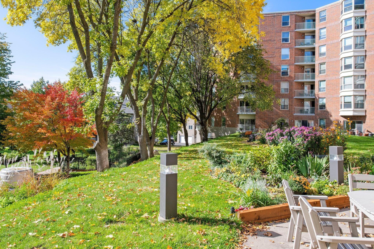
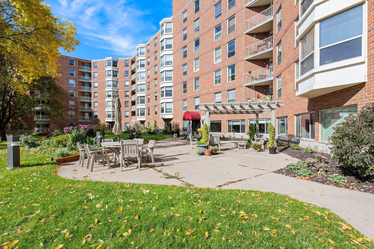
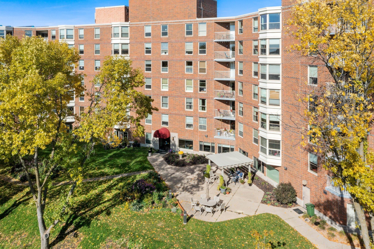
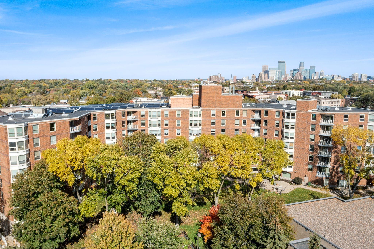
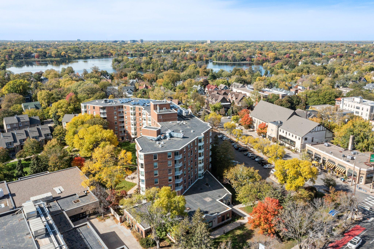
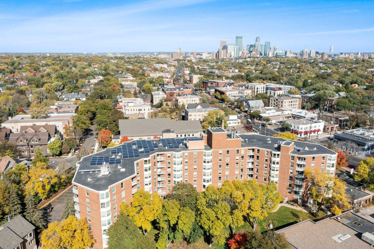
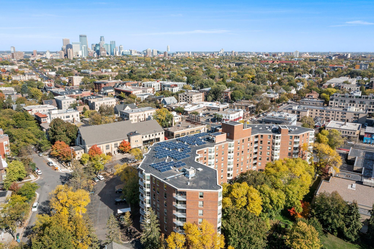
 The data relating to real estate for sale on this site comes in part from the Broker Reciprocity program of the Regional Multiple Listing Service of Minnesota, Inc. Real Estate listings held by brokerage firms other than Scott Parkin are marked with the Broker Reciprocity logo or the Broker Reciprocity house icon and detailed information about them includes the names of the listing brokers. Scott Parkin is not a Multiple Listing Service MLS, nor does it offer MLS access. This website is a service of Scott Parkin, a broker Participant of the Regional Multiple Listing Service of Minnesota, Inc.
The data relating to real estate for sale on this site comes in part from the Broker Reciprocity program of the Regional Multiple Listing Service of Minnesota, Inc. Real Estate listings held by brokerage firms other than Scott Parkin are marked with the Broker Reciprocity logo or the Broker Reciprocity house icon and detailed information about them includes the names of the listing brokers. Scott Parkin is not a Multiple Listing Service MLS, nor does it offer MLS access. This website is a service of Scott Parkin, a broker Participant of the Regional Multiple Listing Service of Minnesota, Inc.