$549,900 - 7320 51st Avenue N, New Hope
- 3
- Bedrooms
- 3
- Baths
- 2,208
- SQ. Feet
- 0.17
- Acres
Step into this stunning 3-bedroom, 3-bathroom, 2-car home designed to leave a lasting impression. A charming front porch calls you inside to discover a spacious main level featuring a foyer, and a chef's dream kitchen equipped with custom enameled cabinetry, an expansive island, pantry, stainless steel appliances, and quartz countertops. Entertain in style in the generously sized dining room boasting a tray ceiling, while the adjacent living room offers warmth and ambiance with a gas fireplace and sleek LVT flooring throughout. Ascend to the upper level where serenity awaits in the master suite featuring a tray ceiling, walk-in closet, double vanity, and a separate tub/shower for ultimate relaxation. Accompanied by two additional bedrooms, each with its own walk-in closet, and a convenient double vanity bath as well as a spacious laundry room for added convenience. Unleash the full potential of this home by finishing the walkout lower level, which offers endless possibilities.
Essential Information
-
- MLS® #:
- 6517045
-
- Price:
- $549,900
-
- Bedrooms:
- 3
-
- Bathrooms:
- 3.00
-
- Full Baths:
- 2
-
- Half Baths:
- 1
-
- Square Footage:
- 2,208
-
- Acres:
- 0.17
-
- Year Built:
- 2021
-
- Type:
- Residential
-
- Sub-Type:
- Single Family Residence
-
- Style:
- Single Family Residence
-
- Status:
- Active
Community Information
-
- Address:
- 7320 51st Avenue N
-
- Subdivision:
- Windsor Ridge
-
- City:
- New Hope
-
- County:
- Hennepin
-
- State:
- MN
-
- Zip Code:
- 55428
Amenities
-
- # of Garages:
- 3
-
- Garages:
- Attached Garage, Asphalt
Interior
-
- Appliances:
- Air-To-Air Exchanger, Dishwasher, Microwave, Range, Refrigerator
-
- Heating:
- Forced Air
-
- Cooling:
- Central Air
-
- Fireplace:
- Yes
-
- # of Fireplaces:
- 1
Exterior
-
- Construction:
- Brick/Stone, Engineered Wood, Metal Siding, Vinyl Siding
School Information
-
- District:
- Robbinsdale
Additional Information
-
- Days on Market:
- 36
-
- Zoning:
- Residential-Single Family
Listing Details
- Listing Office:
- Prudden & Company
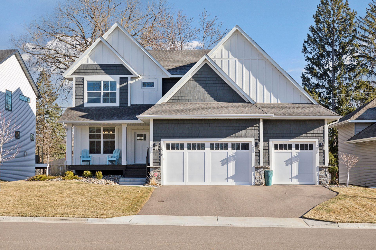
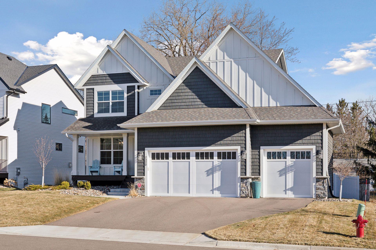
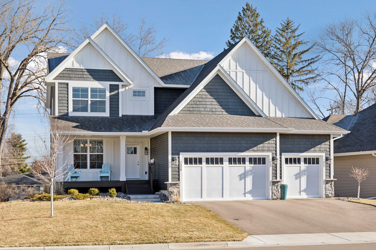

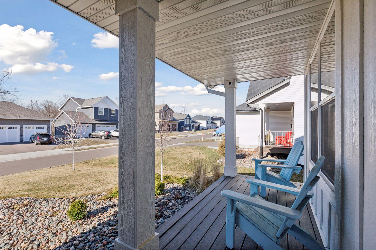

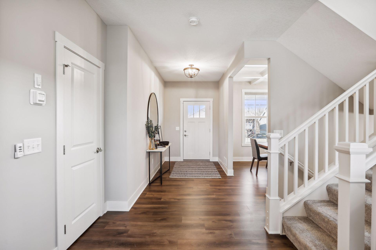
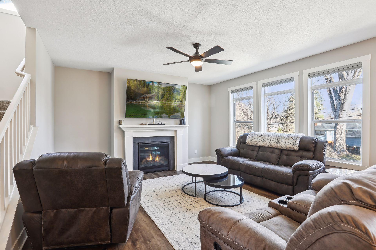

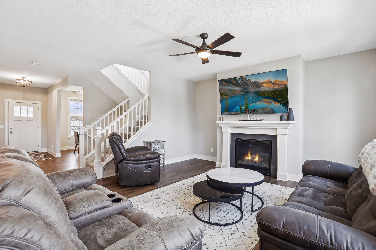

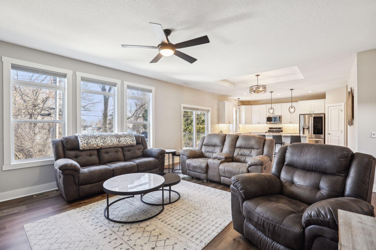
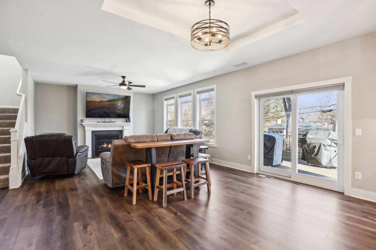
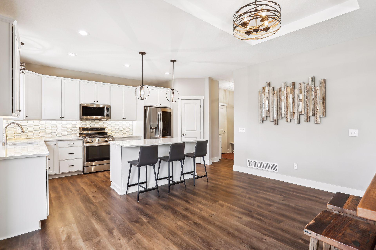
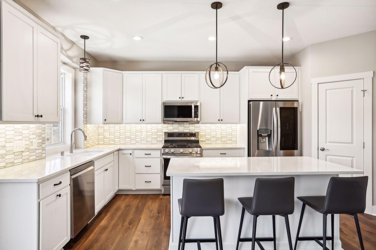

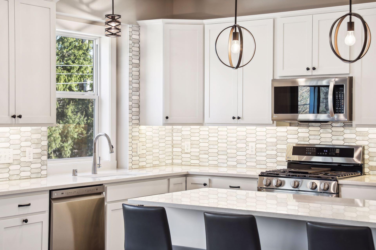

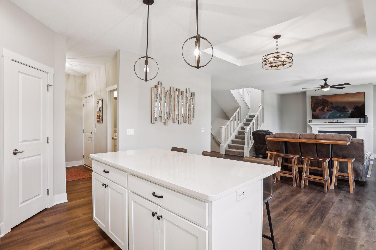
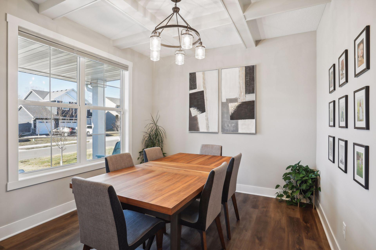
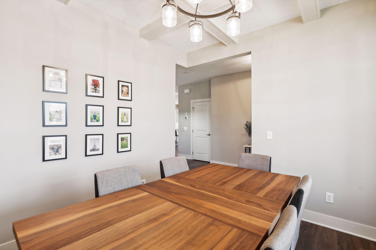
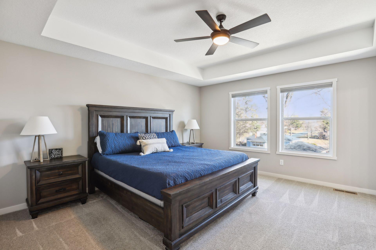
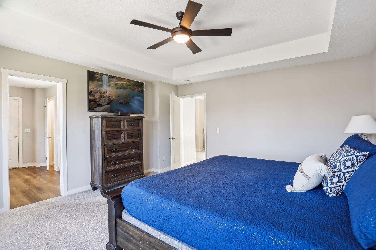

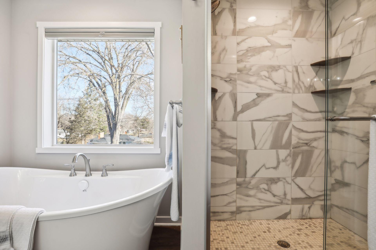

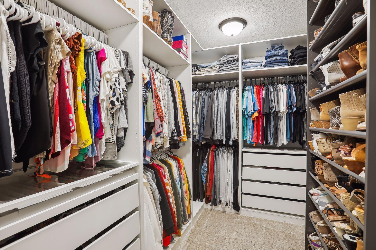

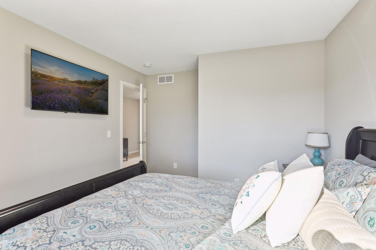
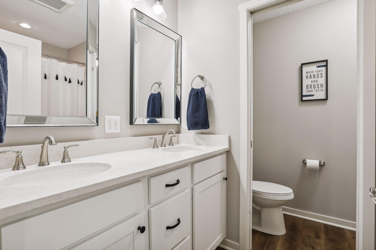
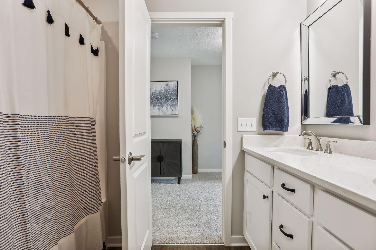
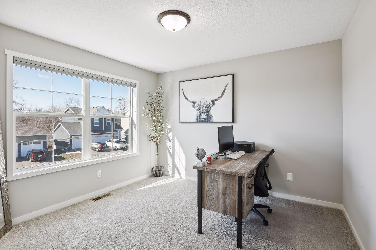
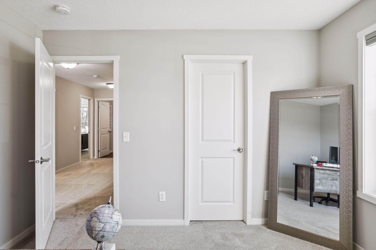
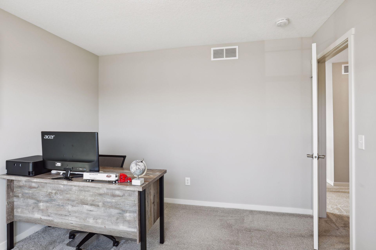
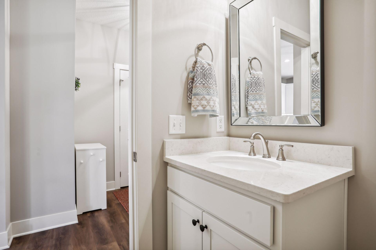
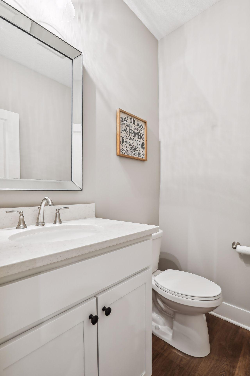
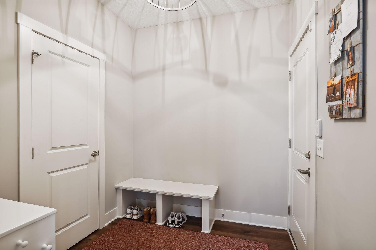
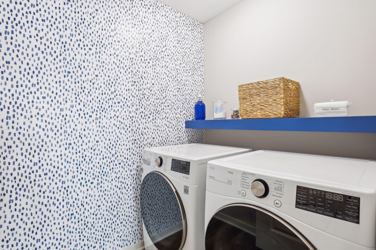

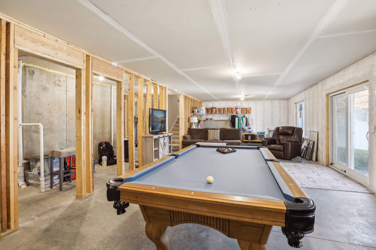
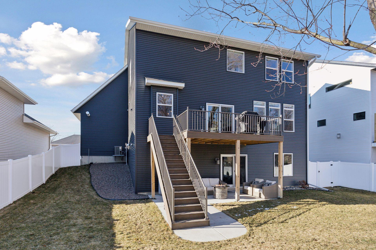
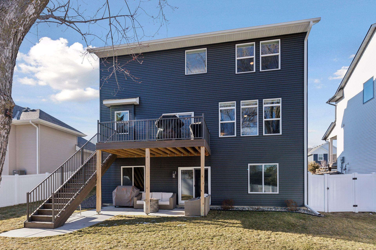
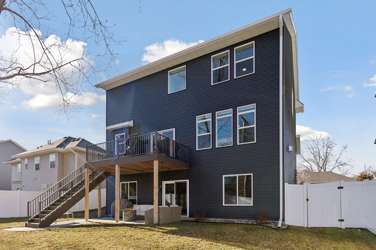
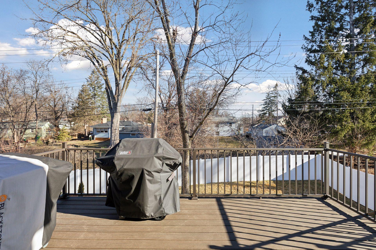


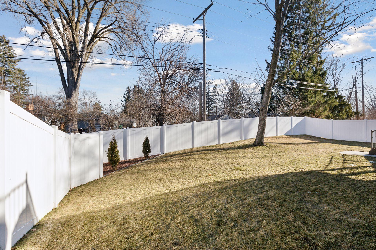
 The data relating to real estate for sale on this site comes in part from the Broker Reciprocity program of the Regional Multiple Listing Service of Minnesota, Inc. Real Estate listings held by brokerage firms other than Scott Parkin are marked with the Broker Reciprocity logo or the Broker Reciprocity house icon and detailed information about them includes the names of the listing brokers. Scott Parkin is not a Multiple Listing Service MLS, nor does it offer MLS access. This website is a service of Scott Parkin, a broker Participant of the Regional Multiple Listing Service of Minnesota, Inc.
The data relating to real estate for sale on this site comes in part from the Broker Reciprocity program of the Regional Multiple Listing Service of Minnesota, Inc. Real Estate listings held by brokerage firms other than Scott Parkin are marked with the Broker Reciprocity logo or the Broker Reciprocity house icon and detailed information about them includes the names of the listing brokers. Scott Parkin is not a Multiple Listing Service MLS, nor does it offer MLS access. This website is a service of Scott Parkin, a broker Participant of the Regional Multiple Listing Service of Minnesota, Inc.