$3,200,000 - 8825 Ridge Ponds Drive, Victoria
- 5
- Bedrooms
- 8
- Baths
- 9,500
- SQ. Feet
- 1.8
- Acres
Introducing a stunning lakefront retreat! Nestled amidst breathtaking natural beauty, the property showcases a picturesque lakeside pool, perfect for both unwinding & entertaining. Thoughtfully designed throughout, the home offers 5 sizeable bedrooms, each with its own ensuite bathroom. The dreamy main floor primary suite is a perfect blend of luxury & comfort w/ impressive walk-in closet & bath where you'll welcome the morning sunlight glistening over Lake Wasserman. Seamlessly integrated between the living & dining areas, the gorgeous kitchen features an open concept that fosters a sense of togetherness w/ beautifully curated finishes, high-end appliances & designer touches. A haven for entertainment & relaxation the lower level boasts an amazing bar, family & game rooms, 2nd kitchen & a sunroom that beckons w/ its warmth & tranquility after a long day. Dive into a lakeside lifestyle where every day feels like vacation! Welcome Home! See supplements for extensive list of updates
Essential Information
-
- MLS® #:
- 6516786
-
- Price:
- $3,200,000
-
- Bedrooms:
- 5
-
- Bathrooms:
- 8.00
-
- Full Baths:
- 2
-
- Half Baths:
- 1
-
- Square Footage:
- 9,500
-
- Acres:
- 1.80
-
- Year Built:
- 1996
-
- Type:
- Residential
-
- Sub-Type:
- Single Family Residence
-
- Style:
- Single Family Residence
-
- Status:
- Active
Community Information
-
- Address:
- 8825 Ridge Ponds Drive
-
- Subdivision:
- Deer Run Eighth Add
-
- City:
- Victoria
-
- County:
- Carver
-
- State:
- MN
-
- Zip Code:
- 55386
Amenities
-
- # of Garages:
- 4
-
- Garages:
- Attached Garage, Asphalt, Garage Door Opener
-
- View:
- Lake, Panoramic
-
- Is Waterfront:
- Yes
-
- Waterfront:
- Lake Front
-
- Has Pool:
- Yes
-
- Pool:
- Below Ground, Heated, Outdoor Pool
Interior
-
- Appliances:
- Air-To-Air Exchanger, Chandelier, Cooktop, Dishwasher, Disposal, Double Oven, Dryer, Exhaust Fan, Humidifier, Water Filtration System, Microwave, Range, Refrigerator, Stainless Steel Appliances, Wall Oven, Washer, Water Softener Owned, Wine Cooler
-
- Heating:
- Forced Air, Radiant Floor
-
- Cooling:
- Central Air
-
- Fireplace:
- Yes
-
- # of Fireplaces:
- 4
Exterior
-
- Lot Description:
- Accessible Shoreline, Tree Coverage - Medium
-
- Construction:
- Brick/Stone, Stucco
School Information
-
- District:
- Eastern Carver County Schools
Additional Information
-
- Days on Market:
- 26
-
- Zoning:
- Residential-Single Family
Listing Details
- Listing Office:
- Keller Williams Premier Realty Lake Minnetonka
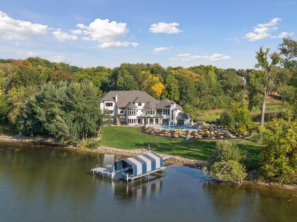
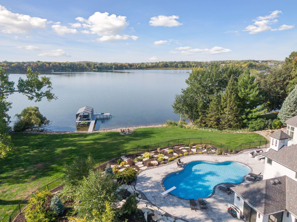
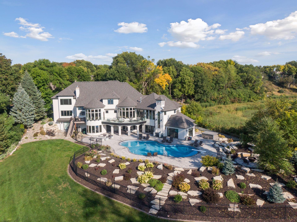
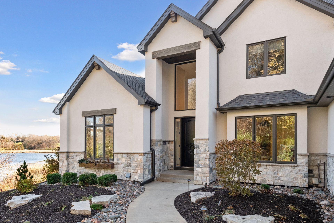
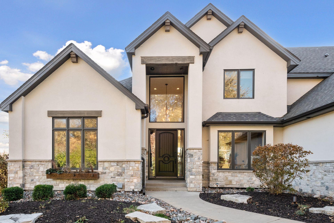
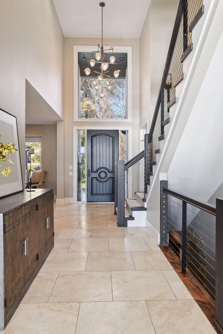
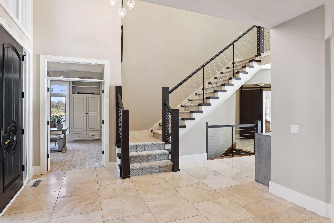
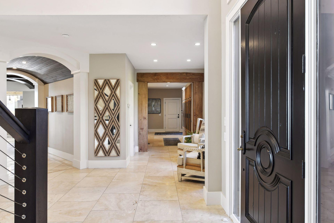
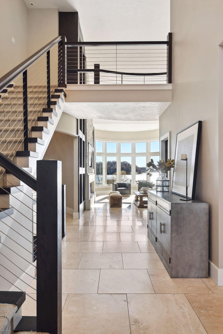
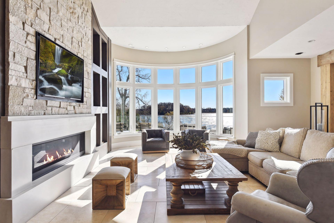
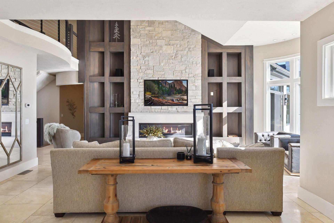
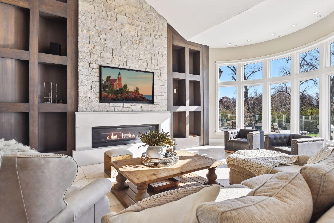
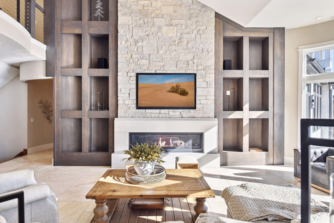
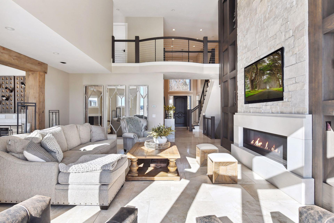
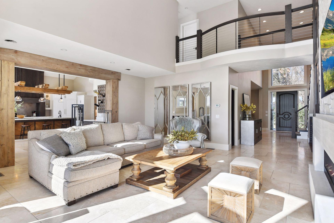
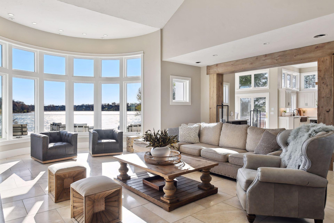
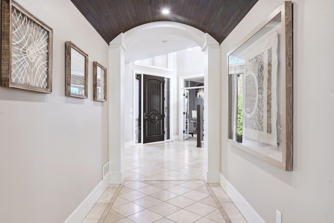
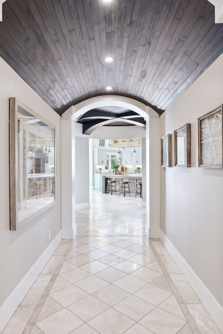
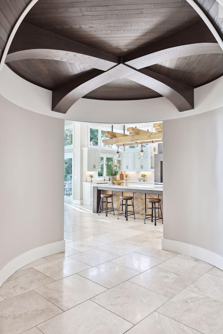
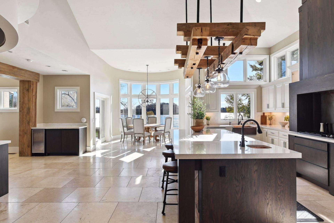
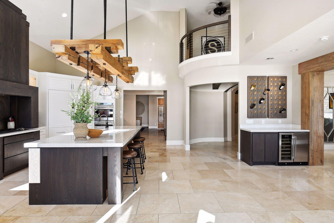
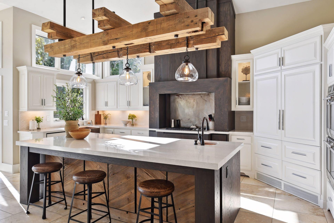
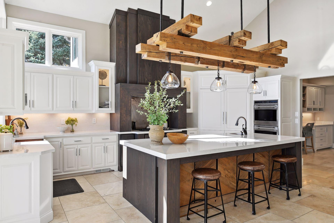
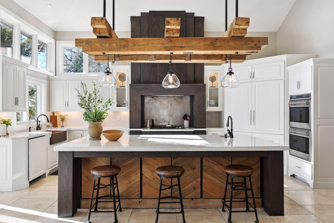
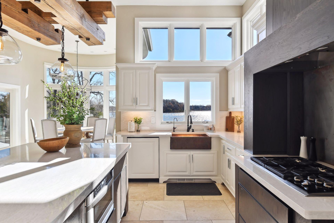
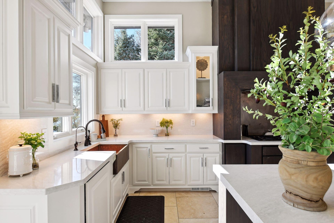
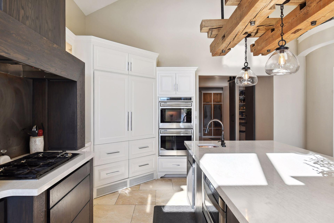
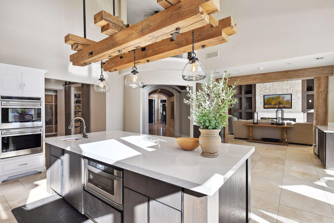
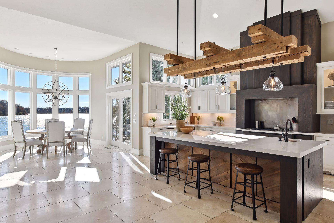
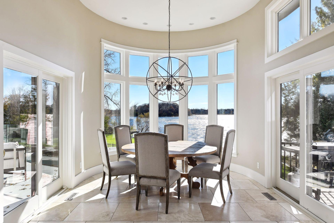
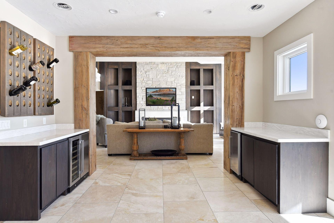
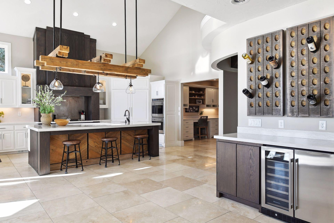
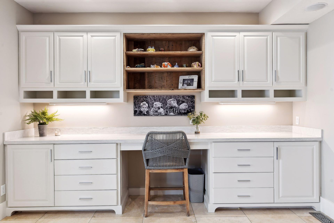
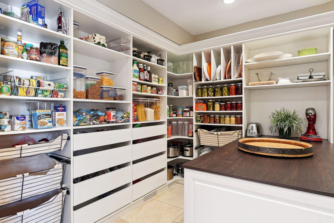
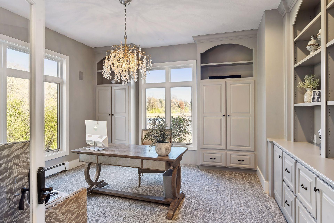
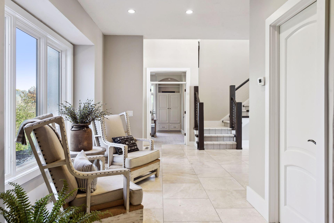
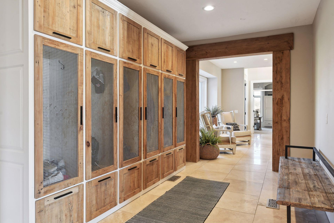
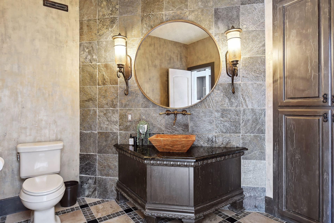

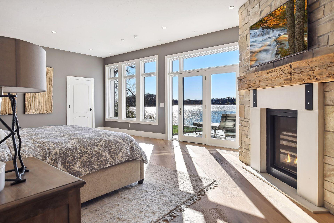
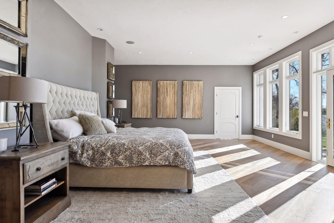
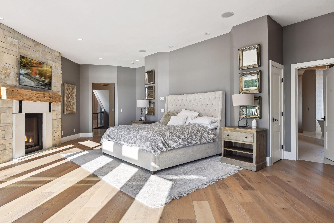
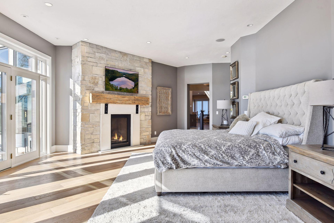
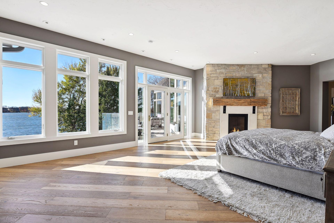
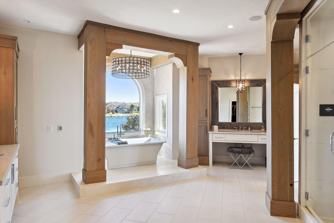
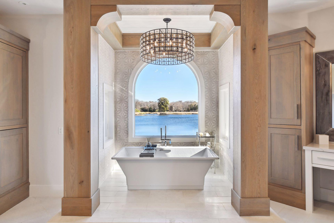
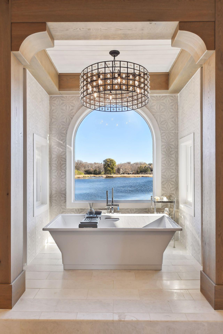
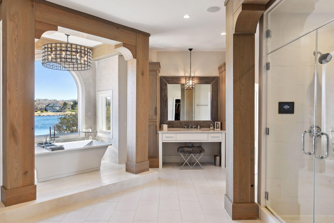
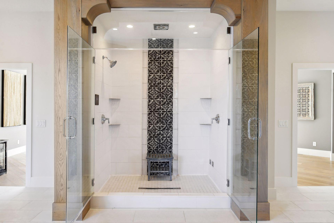
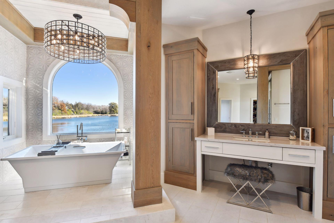
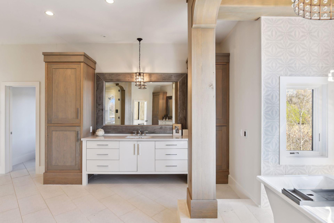
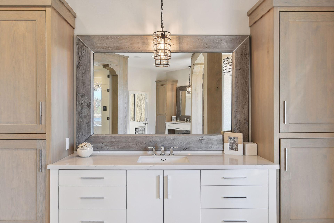
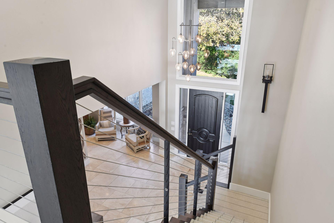

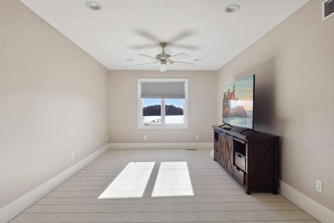
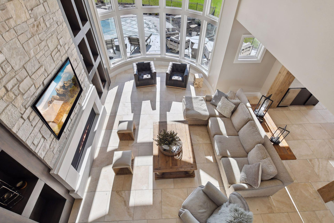

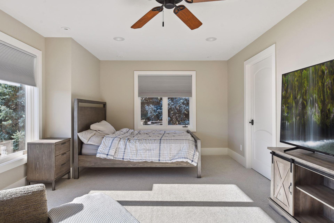
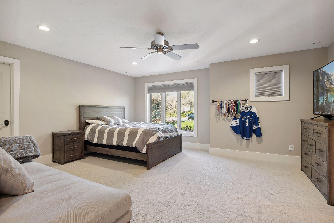
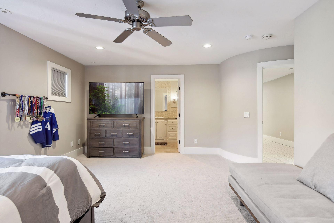
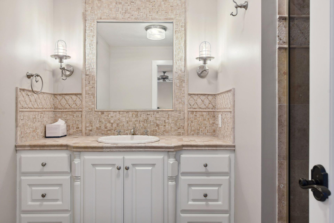
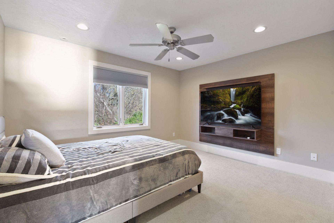
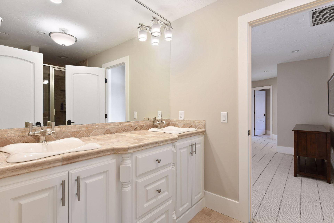
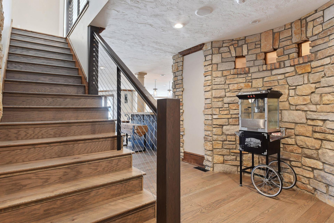
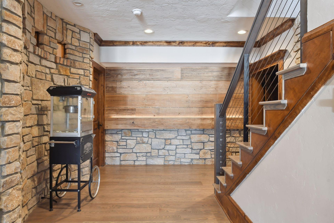
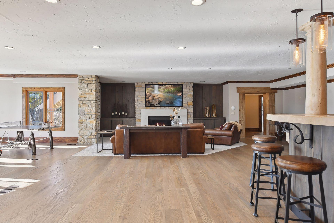
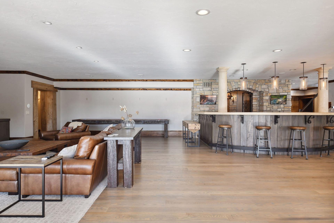
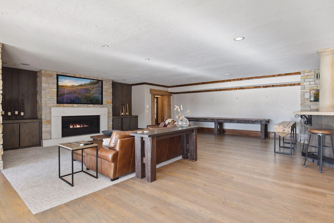
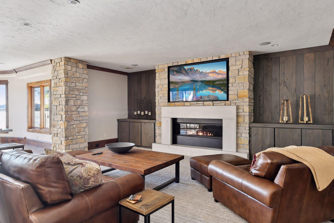
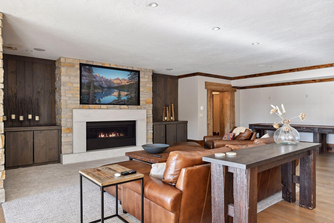
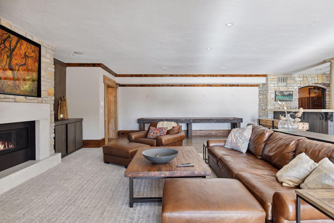
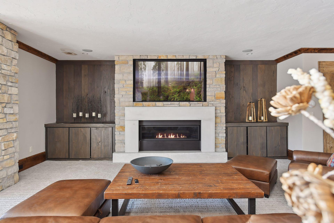
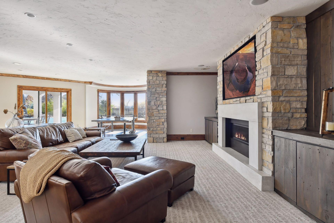
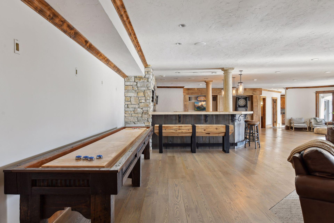
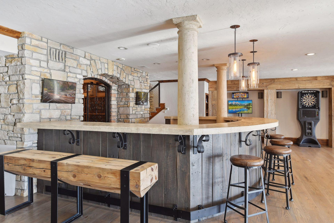
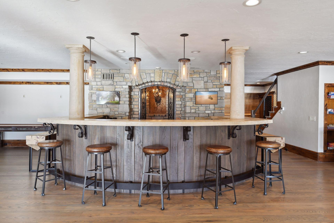
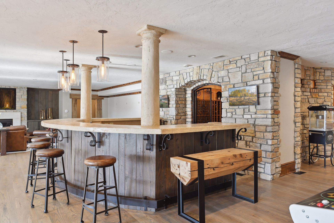
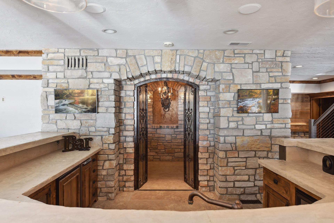
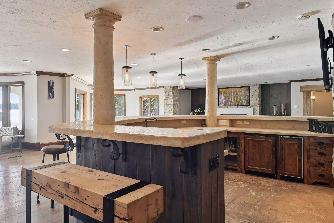
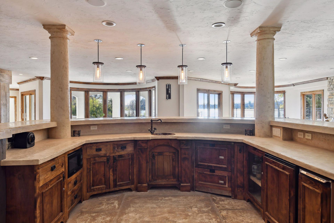
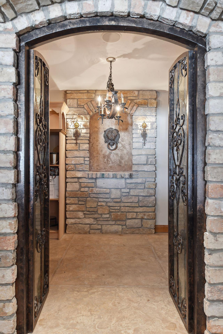
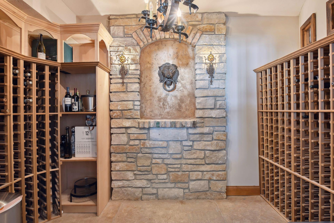
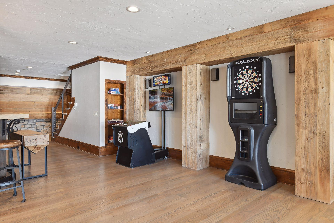
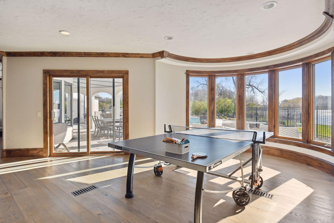
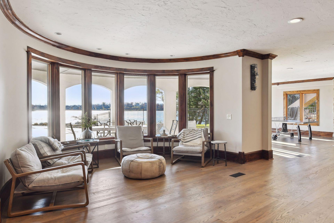
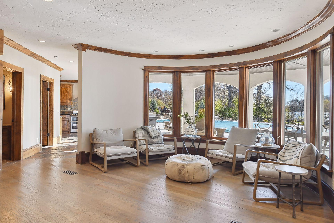
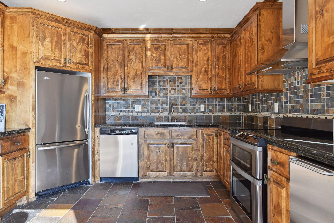
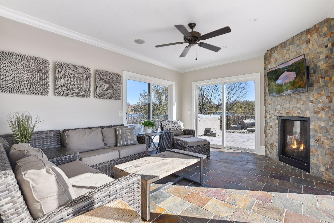
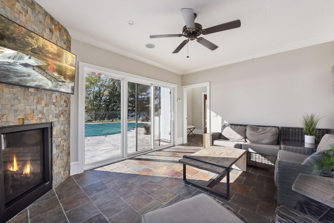
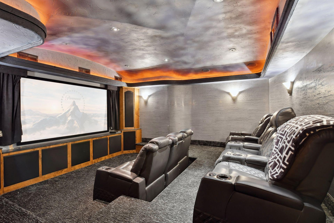
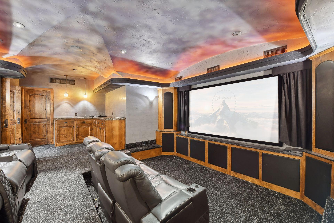
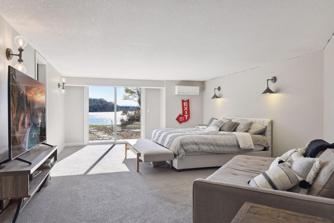
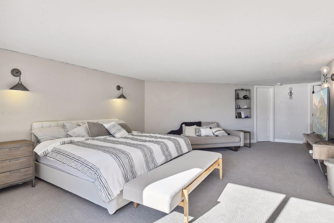
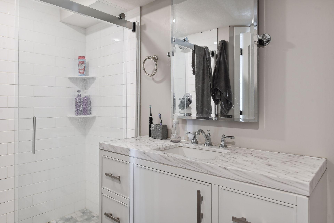
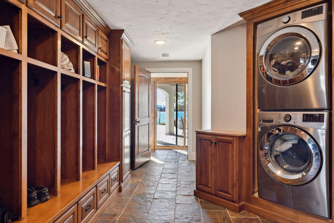
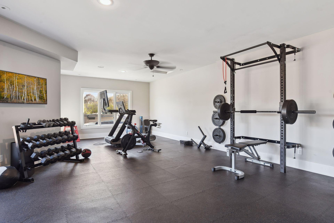
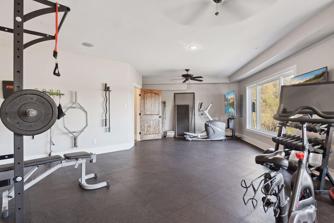
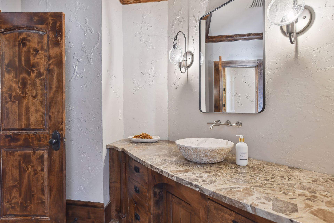
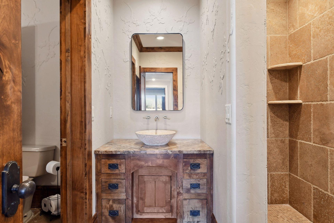
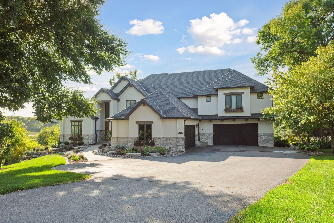

 The data relating to real estate for sale on this site comes in part from the Broker Reciprocity program of the Regional Multiple Listing Service of Minnesota, Inc. Real Estate listings held by brokerage firms other than Scott Parkin are marked with the Broker Reciprocity logo or the Broker Reciprocity house icon and detailed information about them includes the names of the listing brokers. Scott Parkin is not a Multiple Listing Service MLS, nor does it offer MLS access. This website is a service of Scott Parkin, a broker Participant of the Regional Multiple Listing Service of Minnesota, Inc.
The data relating to real estate for sale on this site comes in part from the Broker Reciprocity program of the Regional Multiple Listing Service of Minnesota, Inc. Real Estate listings held by brokerage firms other than Scott Parkin are marked with the Broker Reciprocity logo or the Broker Reciprocity house icon and detailed information about them includes the names of the listing brokers. Scott Parkin is not a Multiple Listing Service MLS, nor does it offer MLS access. This website is a service of Scott Parkin, a broker Participant of the Regional Multiple Listing Service of Minnesota, Inc.