$629,900 - 18764 Huxley Avenue, Lakeville
- 3
- Bedrooms
- 3
- Baths
- 2,984
- SQ. Feet
- 0.28
- Acres
Discover this inviting one-level home with a bright, open floorplan, featuring 3 bedrooms, 3 full bathrooms, and main floor living convenience. The lower level is easily modified to add an additional 4th bedroom. This beautiful property is set against the backdrop of a large yard with serene pond views. The kitchen is equipped with honed granite countertops, a gas cooktop with vent hood, a wall oven and built in microwave. The main level primary bedroom also boasts captivating views of the pond with an ensuite bathroom that has double sinks, a tile shower and jetted tub. The spacious lower level perfect for entertaining, featuring a projection screen with surround sound, ideal for movie nights or game-day gatherings. Outdoor living is enjoyed with a maintenance-free deck leading to a stamped concrete patio, offering a picturesque view of the water.
Essential Information
-
- MLS® #:
- 6515984
-
- Price:
- $629,900
-
- Bedrooms:
- 3
-
- Bathrooms:
- 3.00
-
- Full Baths:
- 3
-
- Square Footage:
- 2,984
-
- Acres:
- 0.28
-
- Year Built:
- 2016
-
- Type:
- Residential
-
- Sub-Type:
- Single Family Residence
-
- Style:
- Single Family Residence
-
- Status:
- Active
Community Information
-
- Address:
- 18764 Huxley Avenue
-
- Subdivision:
- Chokecherry Hill 2nd Add
-
- City:
- Lakeville
-
- County:
- Dakota
-
- State:
- MN
-
- Zip Code:
- 55044
Amenities
-
- # of Garages:
- 3
-
- Garages:
- Attached Garage, Asphalt
-
- Waterfront:
- Pond
-
- Pool:
- None
Interior
-
- Appliances:
- Air-To-Air Exchanger, Cooktop, Dishwasher, Disposal, Dryer, Humidifier, Gas Water Heater, Microwave, Range, Refrigerator, Stainless Steel Appliances, Wall Oven, Washer, Water Softener Owned
-
- Heating:
- Forced Air
-
- Cooling:
- Central Air
-
- Fireplace:
- Yes
-
- # of Fireplaces:
- 1
Exterior
-
- Lot Description:
- Corner Lot
-
- Roof:
- Age 8 Years or Less, Asphalt
-
- Construction:
- Brick/Stone, Engineered Wood, Vinyl Siding
School Information
-
- District:
- Lakeville
Additional Information
-
- Days on Market:
- 37
-
- Zoning:
- Residential-Single Family
Listing Details
- Listing Office:
- Re/max Advantage Plus
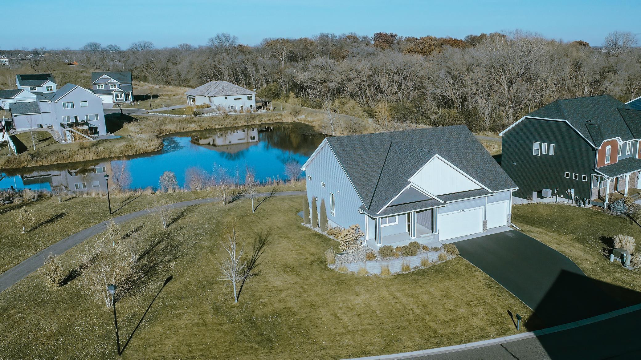
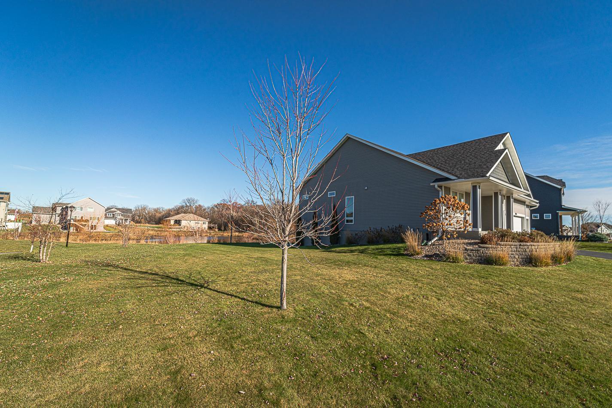

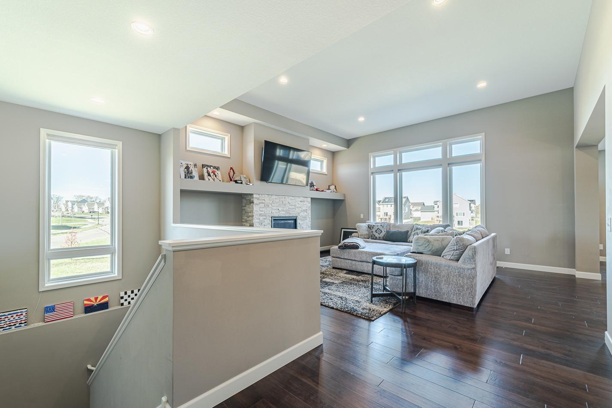


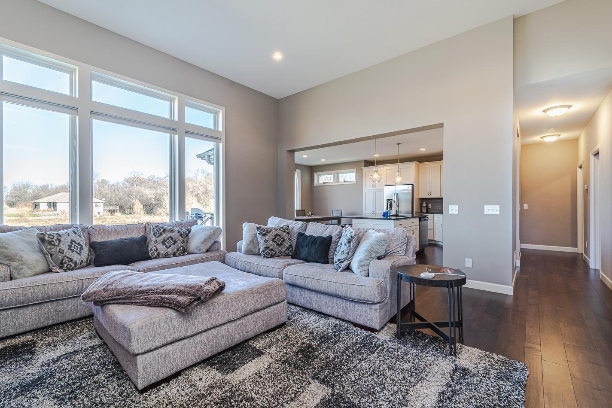

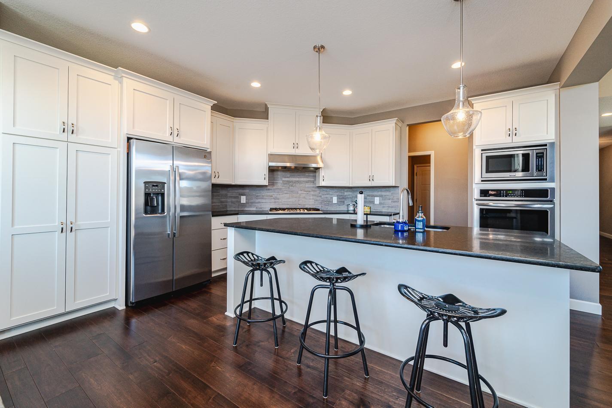

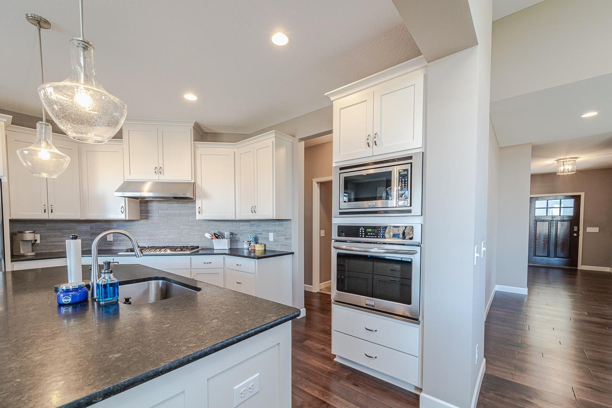


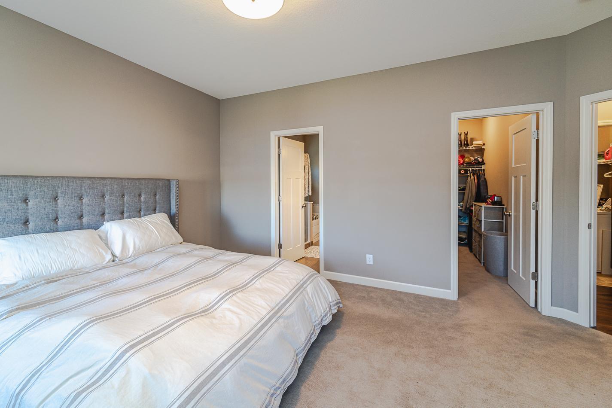
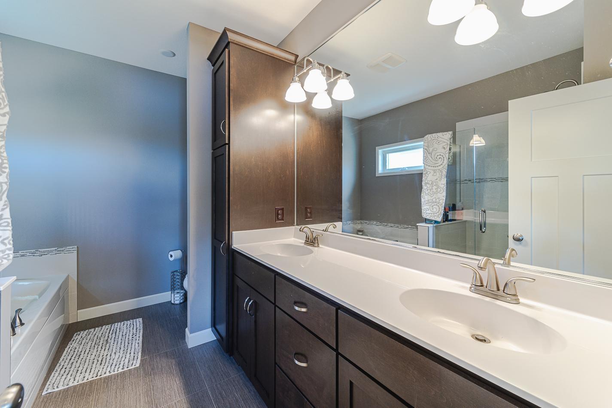
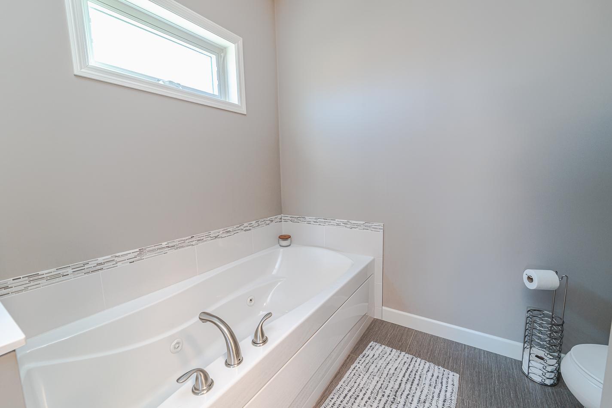

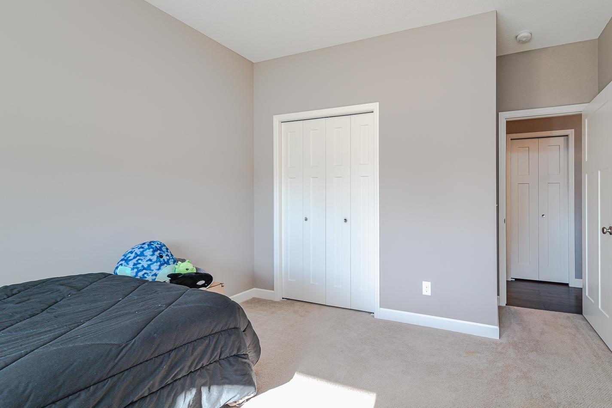

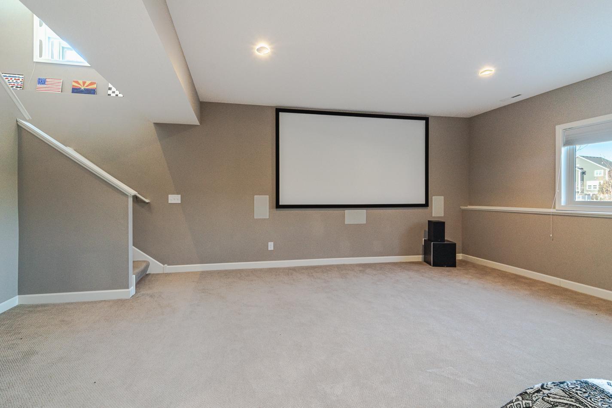
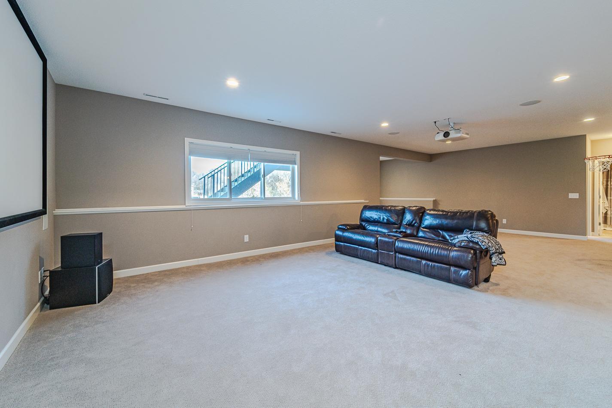
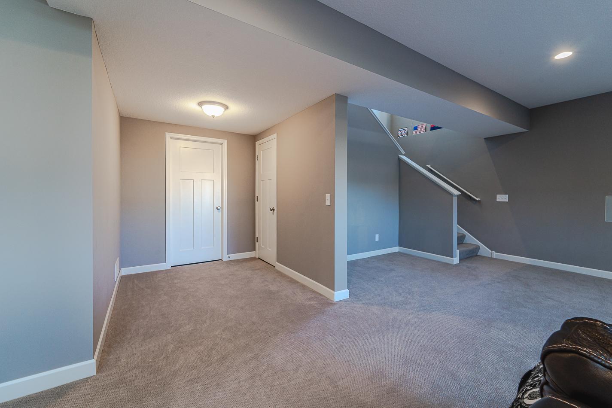
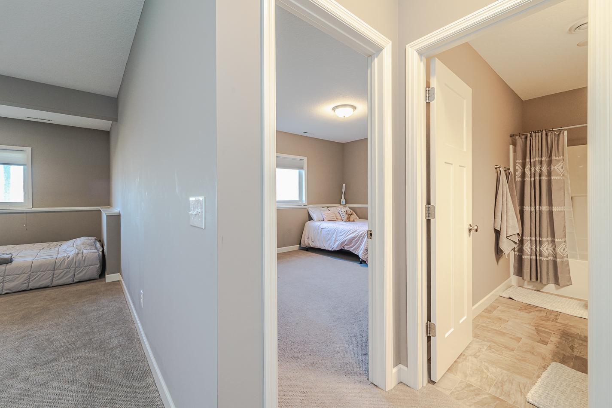



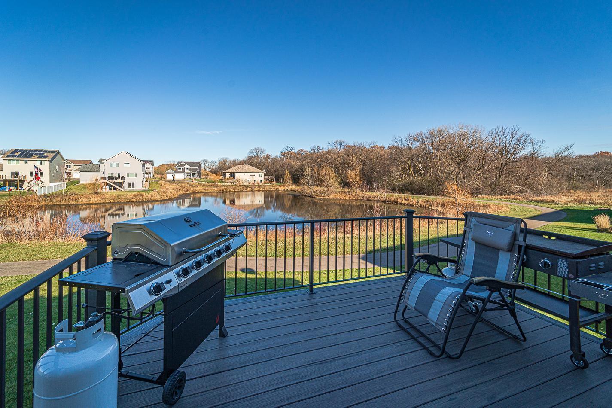

 The data relating to real estate for sale on this site comes in part from the Broker Reciprocity program of the Regional Multiple Listing Service of Minnesota, Inc. Real Estate listings held by brokerage firms other than Scott Parkin are marked with the Broker Reciprocity logo or the Broker Reciprocity house icon and detailed information about them includes the names of the listing brokers. Scott Parkin is not a Multiple Listing Service MLS, nor does it offer MLS access. This website is a service of Scott Parkin, a broker Participant of the Regional Multiple Listing Service of Minnesota, Inc.
The data relating to real estate for sale on this site comes in part from the Broker Reciprocity program of the Regional Multiple Listing Service of Minnesota, Inc. Real Estate listings held by brokerage firms other than Scott Parkin are marked with the Broker Reciprocity logo or the Broker Reciprocity house icon and detailed information about them includes the names of the listing brokers. Scott Parkin is not a Multiple Listing Service MLS, nor does it offer MLS access. This website is a service of Scott Parkin, a broker Participant of the Regional Multiple Listing Service of Minnesota, Inc.