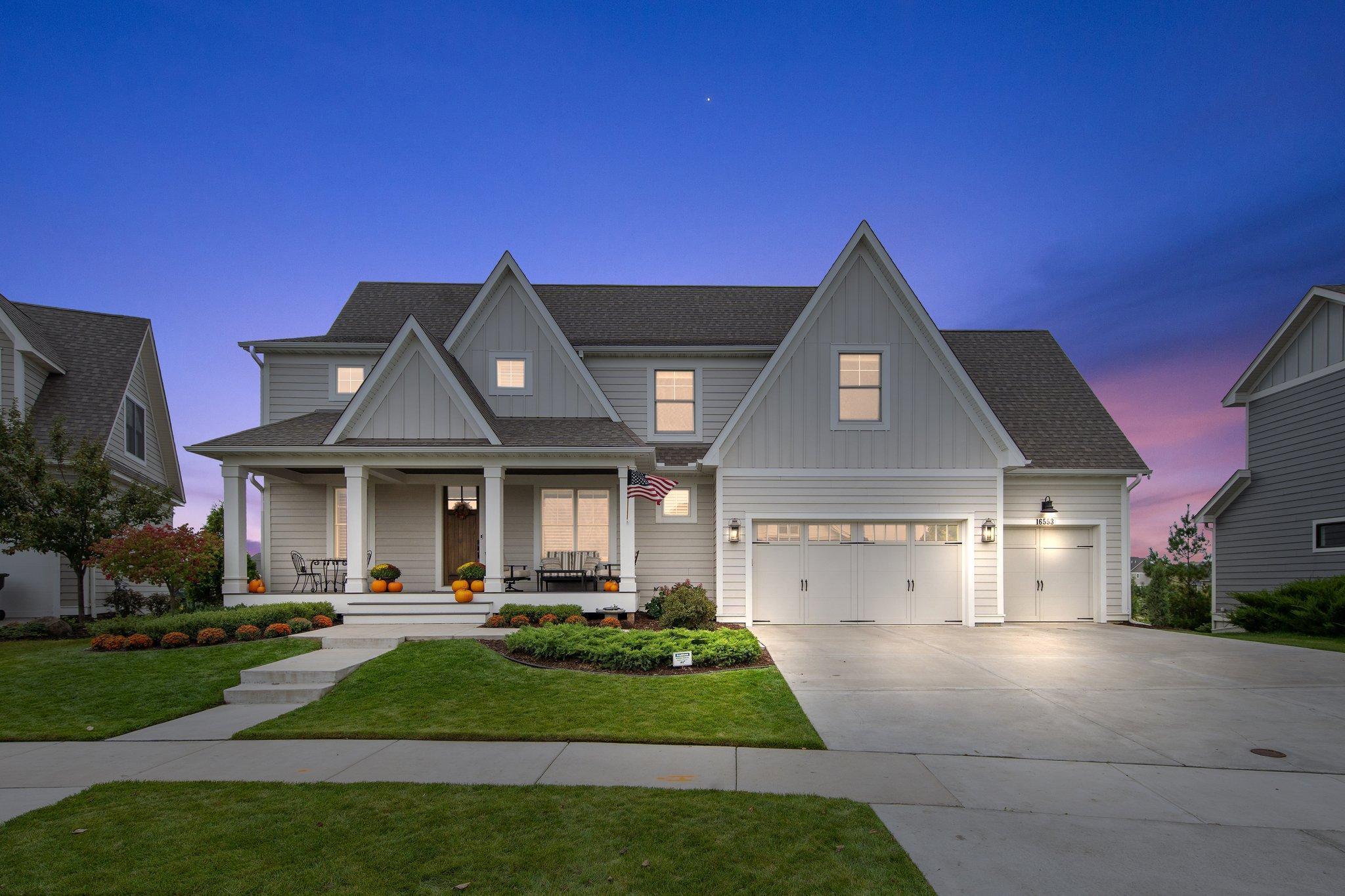$1,275,000 - 16553 Duluth Trail, Lakeville
- 5
- Bedrooms
- 5
- Baths
- 5,018
- SQ. Feet
- 0.29
- Acres
An exquisite home in the sought-after Spirit of Brandjten Farm neighborhood. With its timeless custom home design & meticulous maintenance, it's clear that every detail has been carefully considered. From the welcoming entryway to the light-filled main level, this home offers elegance & functionality. The gourmet kitchen, complete with an oversized island, sets the state for culinary delights & gatherings. The open layout seamlessly connects the dining area, gathering room, & screened porch, offering plenty of space for entertaining or simply relaxing with family. Upstairs, five bedrooms provide ample accommodations, while the owner's suite offers a peaceful retreat from the bustle of everyday life. And with three bathrooms & a laundry room on this level, convenience is never far away. The lower level, with its abundance of windows & walkout patio, extends the living space & provides easy access to the beautifully landscaped backyard. Near neighborhood parks, trails & pools!
Essential Information
-
- MLS® #:
- 6515791
-
- Price:
- $1,275,000
-
- Bedrooms:
- 5
-
- Bathrooms:
- 5.00
-
- Full Baths:
- 3
-
- Half Baths:
- 1
-
- Square Footage:
- 5,018
-
- Acres:
- 0.29
-
- Year Built:
- 2017
-
- Type:
- Residential
-
- Sub-Type:
- Single Family Residence
-
- Style:
- Single Family Residence
-
- Status:
- Active
Community Information
-
- Address:
- 16553 Duluth Trail
-
- Subdivision:
- Spirit Of Brandtjen Farm 15th Add
-
- City:
- Lakeville
-
- County:
- Dakota
-
- State:
- MN
-
- Zip Code:
- 55044
Amenities
-
- # of Garages:
- 3
-
- Garages:
- Attached Garage, Concrete, Garage Door Opener, Heated Garage, Storage
-
- View:
- Panoramic, West
-
- Waterfront:
- Pond
-
- Has Pool:
- Yes
-
- Pool:
- Below Ground, Heated, Outdoor Pool, Shared
Interior
-
- Appliances:
- Central Vacuum, Cooktop, Dishwasher, Disposal, Dryer, Humidifier, Gas Water Heater, Refrigerator, Stainless Steel Appliances, Wall Oven, Washer, Water Softener Owned
-
- Heating:
- Forced Air, Fireplace(s)
-
- Cooling:
- Central Air, Zoned
-
- Fireplace:
- Yes
-
- # of Fireplaces:
- 1
Exterior
-
- Roof:
- Age 8 Years or Less, Asphalt, Pitched
-
- Construction:
- Fiber Cement, Wood Siding
School Information
-
- District:
- Rosemount-Apple Valley-Eagan
Additional Information
-
- Days on Market:
- 13
-
- HOA Fee:
- 103
-
- HOA Fee Frequency:
- Monthly
-
- Zoning:
- Residential-Single Family
Listing Details
- Listing Office:
- Edina Realty, Inc.




























































































 The data relating to real estate for sale on this site comes in part from the Broker Reciprocity program of the Regional Multiple Listing Service of Minnesota, Inc. Real Estate listings held by brokerage firms other than Scott Parkin are marked with the Broker Reciprocity logo or the Broker Reciprocity house icon and detailed information about them includes the names of the listing brokers. Scott Parkin is not a Multiple Listing Service MLS, nor does it offer MLS access. This website is a service of Scott Parkin, a broker Participant of the Regional Multiple Listing Service of Minnesota, Inc.
The data relating to real estate for sale on this site comes in part from the Broker Reciprocity program of the Regional Multiple Listing Service of Minnesota, Inc. Real Estate listings held by brokerage firms other than Scott Parkin are marked with the Broker Reciprocity logo or the Broker Reciprocity house icon and detailed information about them includes the names of the listing brokers. Scott Parkin is not a Multiple Listing Service MLS, nor does it offer MLS access. This website is a service of Scott Parkin, a broker Participant of the Regional Multiple Listing Service of Minnesota, Inc.