$195,000 - 7018 19th Street N #4, Oakdale
- 2
- Bedrooms
- 1
- Baths
- 1,070
- SQ. Feet
- 0.03
- Acres
Welcome to this 2 Bedroom, 1 Bath, 1 Car Garage Townhouse. New carpet and freshly painted- move in ready! This property offers a perfect blend of comfort and convenience. The open floor plan seamlessly connects the living room to the dining area and kitchen, creating an inviting atmosphere for gatherings. The kitchen boasts of appliances, ample cabinet space, and a convenient breakfast bar, making meal preparation a breeze. Enjoy your morning coffee or afternoon relaxing on the private patio just off the living area, perfect for enjoying the outdoors in the comfort of your own home. Upstairs, you'll find two good sized bedrooms, each offering plenty of closet space. The full bath offers a walk-through to the primary bedroom which additionally offers features a separate personal sink area. Upper Laundry for convenience. Conveniently located near shopping, dining, parks, and major highways, this home offers the best of suburban living.
Essential Information
-
- MLS® #:
- 6515254
-
- Price:
- $195,000
-
- Bedrooms:
- 2
-
- Bathrooms:
- 1.00
-
- Full Baths:
- 1
-
- Square Footage:
- 1,070
-
- Acres:
- 0.03
-
- Year Built:
- 1990
-
- Type:
- Residential
-
- Sub-Type:
- Townhouse Side x Side
-
- Style:
- Townhouse Side x Side
-
- Status:
- Active
Community Information
-
- Address:
- 7018 19th Street N #4
-
- Subdivision:
- Hallmark Ponds 4th Add
-
- City:
- Oakdale
-
- County:
- Washington
-
- State:
- MN
-
- Zip Code:
- 55128
Amenities
-
- Amenities:
- None
-
- # of Garages:
- 1
-
- Garages:
- Attached Garage, Asphalt, Guest Parking, Tuckunder Garage
-
- Pool:
- None
Interior
-
- Appliances:
- Dishwasher, Dryer, Exhaust Fan, Range, Refrigerator, Washer
-
- Heating:
- Forced Air
-
- Cooling:
- Central Air
-
- Fireplace:
- Yes
-
- # of Fireplaces:
- 1
Exterior
-
- Lot Description:
- Public Transit (w/in 6 blks), Tree Coverage - Light
-
- Roof:
- Age 8 Years or Less, Asphalt
-
- Construction:
- Brick/Stone, Vinyl Siding
School Information
-
- District:
- North St Paul-Maplewood
Additional Information
-
- Days on Market:
- 27
-
- HOA Fee:
- 314
-
- HOA Fee Frequency:
- Monthly
-
- Zoning:
- Residential-Single Family
Listing Details
- Listing Office:
- Coldwell Banker Realty
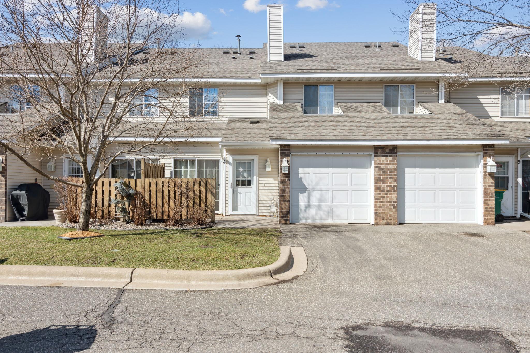
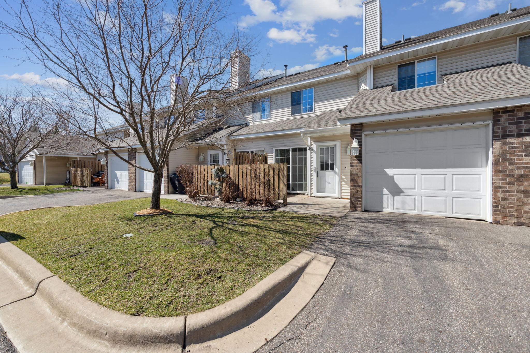
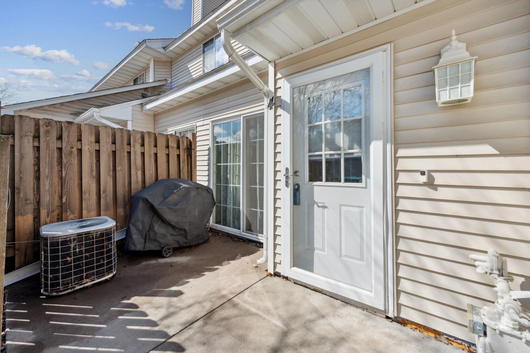
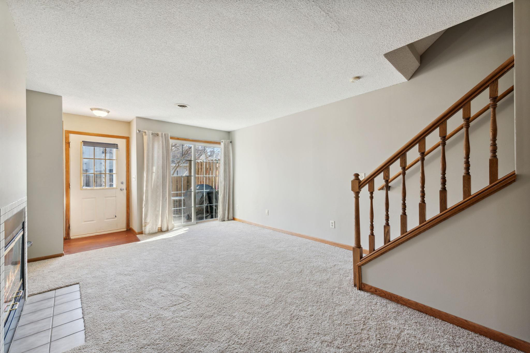
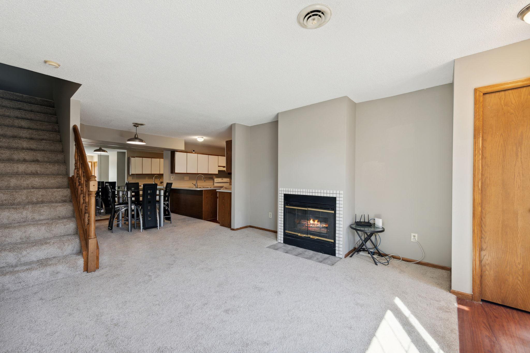
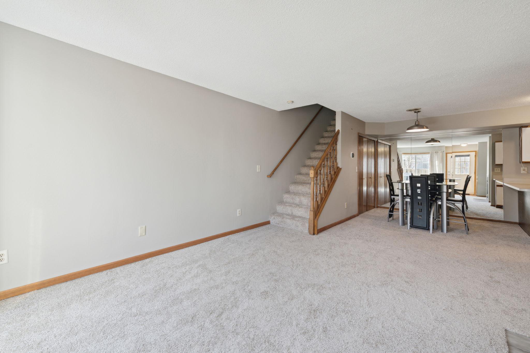
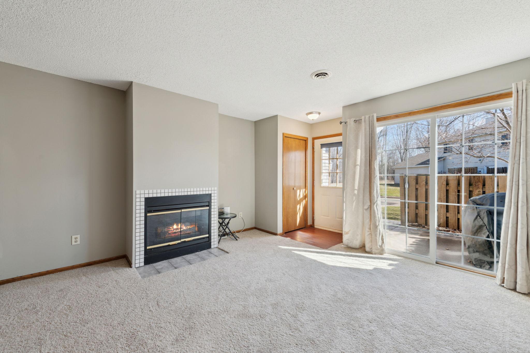
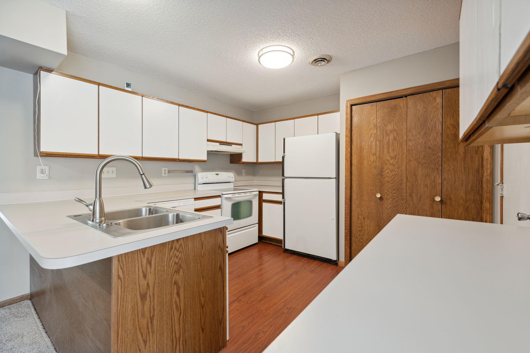
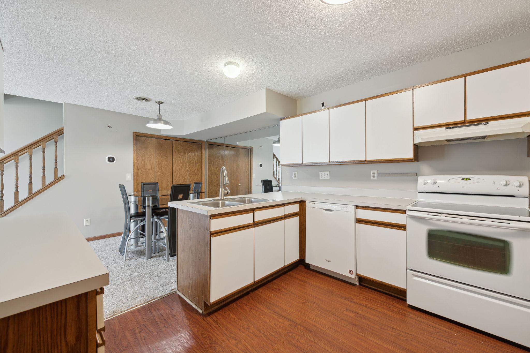
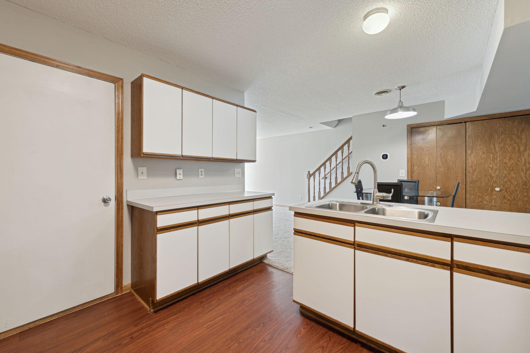
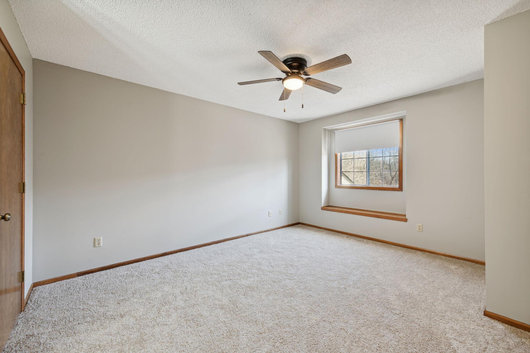
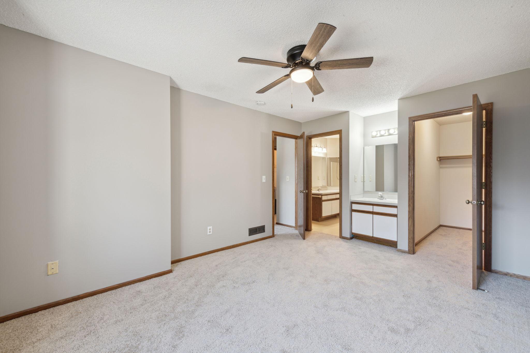
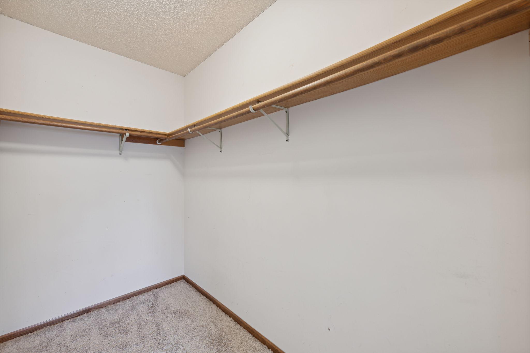
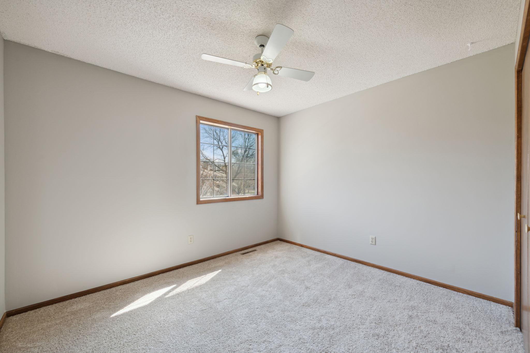
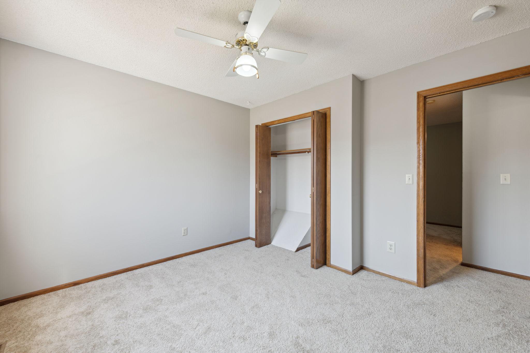
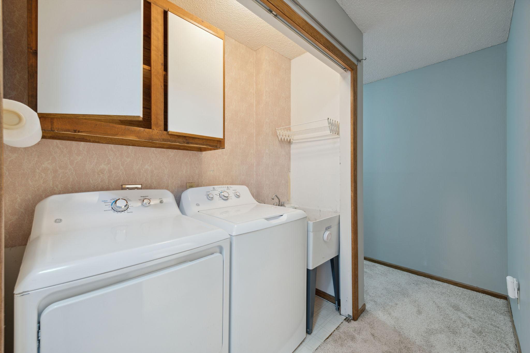
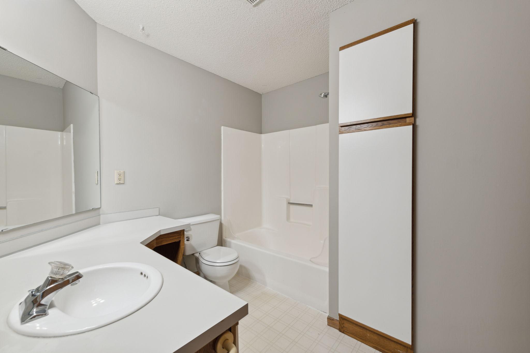
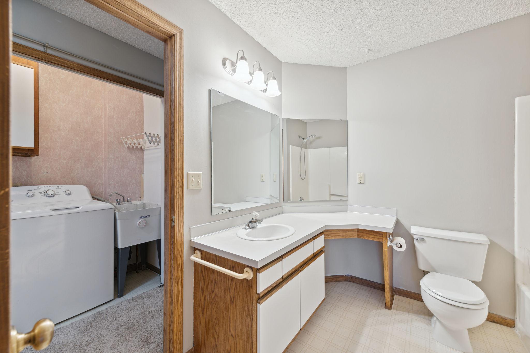
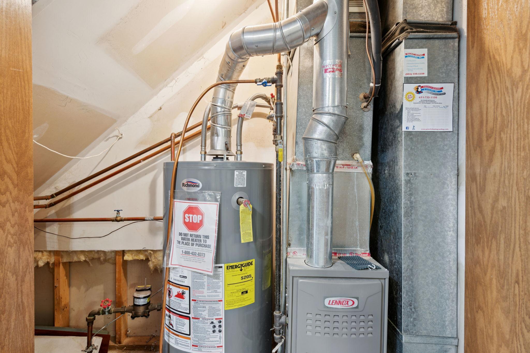

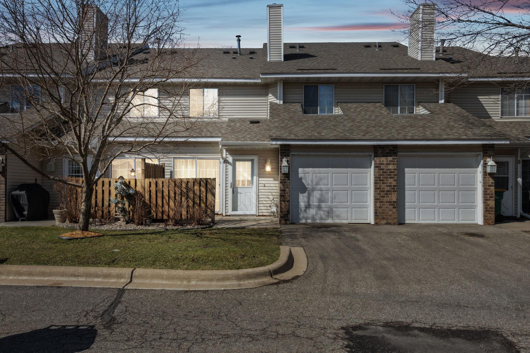
 The data relating to real estate for sale on this site comes in part from the Broker Reciprocity program of the Regional Multiple Listing Service of Minnesota, Inc. Real Estate listings held by brokerage firms other than Scott Parkin are marked with the Broker Reciprocity logo or the Broker Reciprocity house icon and detailed information about them includes the names of the listing brokers. Scott Parkin is not a Multiple Listing Service MLS, nor does it offer MLS access. This website is a service of Scott Parkin, a broker Participant of the Regional Multiple Listing Service of Minnesota, Inc.
The data relating to real estate for sale on this site comes in part from the Broker Reciprocity program of the Regional Multiple Listing Service of Minnesota, Inc. Real Estate listings held by brokerage firms other than Scott Parkin are marked with the Broker Reciprocity logo or the Broker Reciprocity house icon and detailed information about them includes the names of the listing brokers. Scott Parkin is not a Multiple Listing Service MLS, nor does it offer MLS access. This website is a service of Scott Parkin, a broker Participant of the Regional Multiple Listing Service of Minnesota, Inc.