$693,385 - 13164 Arbor Path, Rosemount
- 5
- Bedrooms
- 4
- Baths
- 3,448
- SQ. Feet
- 0.23
- Acres
End of summer completion. Welcome home to the popular Whitney floor plan in the Caramore Crossing neighborhood, charmingly configured layout that is sure to leave lasting impressions in every corner. Anchored by a main level that is home to a sprawling and extremely well appointed kitchen space with white cabinets, gourmet stainless appliances, and quartz counters. The first floor also features an oversized family room with gas fireplace; both formal and informal dining spaces; a butler's pantry; and a main level bedroom and bathroom. Upstairs is even more striking - starting with a primary suite featuring a remarkable en suite bath and a pair of walk-in closets. There's also three additional bedrooms, each spacious; a huge loft overlooking the backyard, plus laundry. All of that finished space PLUS an unfinished walkout lower level. The home site backs to wetlands and walking trails.
Essential Information
-
- MLS® #:
- 6514951
-
- Price:
- $693,385
-
- Bedrooms:
- 5
-
- Bathrooms:
- 4.00
-
- Full Baths:
- 2
-
- Square Footage:
- 3,448
-
- Acres:
- 0.23
-
- Year Built:
- 2024
-
- Type:
- Residential
-
- Sub-Type:
- Single Family Residence
-
- Style:
- Single Family Residence
-
- Status:
- Active
Community Information
-
- Address:
- 13164 Arbor Path
-
- Subdivision:
- Caramore Crossing
-
- City:
- Rosemount
-
- County:
- Dakota
-
- State:
- MN
-
- Zip Code:
- 55068
Amenities
-
- # of Garages:
- 3
-
- Garages:
- Attached Garage, Asphalt, Garage Door Opener
-
- Pool:
- None
Interior
-
- Appliances:
- Air-To-Air Exchanger, Cooktop, Dishwasher, Disposal, Exhaust Fan, Humidifier, Microwave, Stainless Steel Appliances, Tankless Water Heater, Wall Oven
-
- Heating:
- Forced Air, Fireplace(s)
-
- Cooling:
- Central Air
-
- Fireplace:
- Yes
-
- # of Fireplaces:
- 1
Exterior
-
- Lot Description:
- Sod Included in Price, Underground Utilities
-
- Roof:
- Age 8 Years or Less, Asphalt, Pitched
-
- Construction:
- Brick/Stone, Vinyl Siding
School Information
-
- District:
- Rosemount-Apple Valley-Eagan
Additional Information
-
- Days on Market:
- 20
-
- HOA Fee Frequency:
- N/A
-
- Zoning:
- Residential-Single Family
Listing Details
- Listing Office:
- D.r. Horton, Inc.
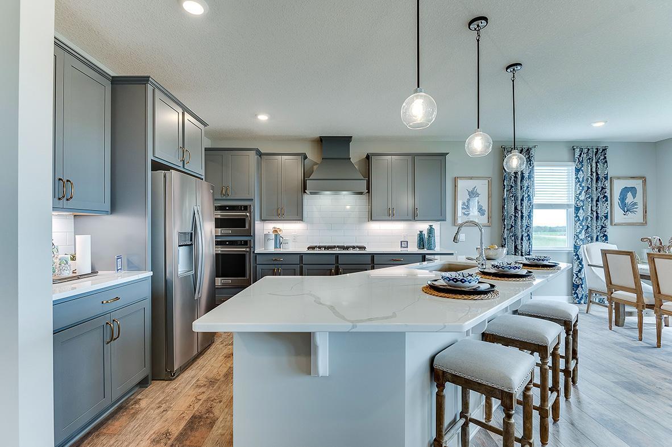



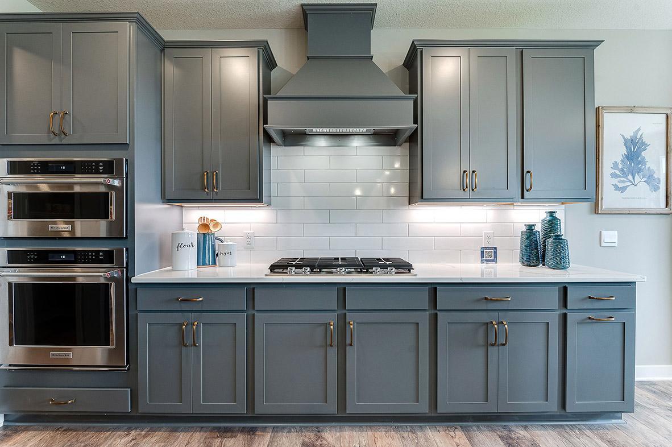



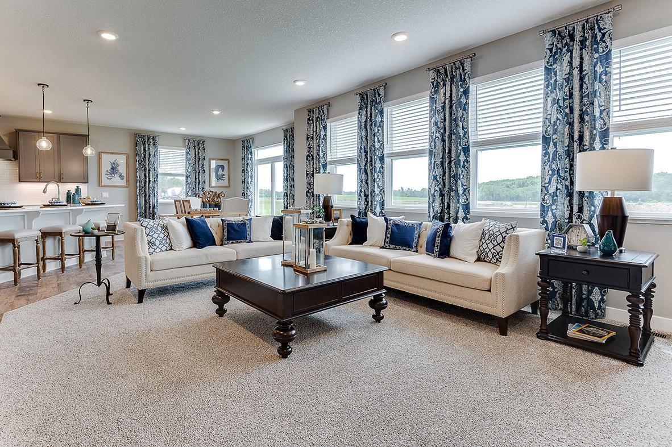




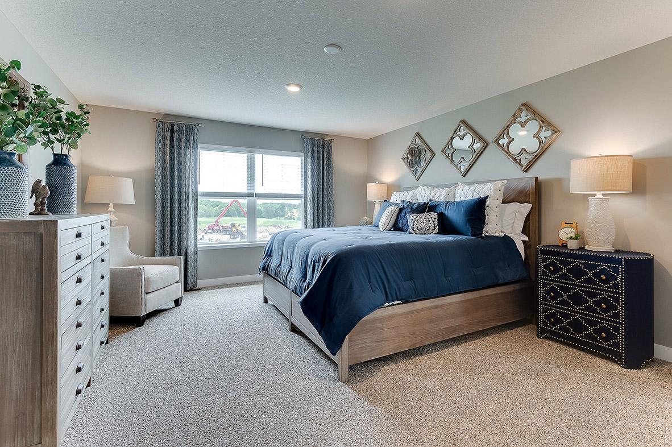


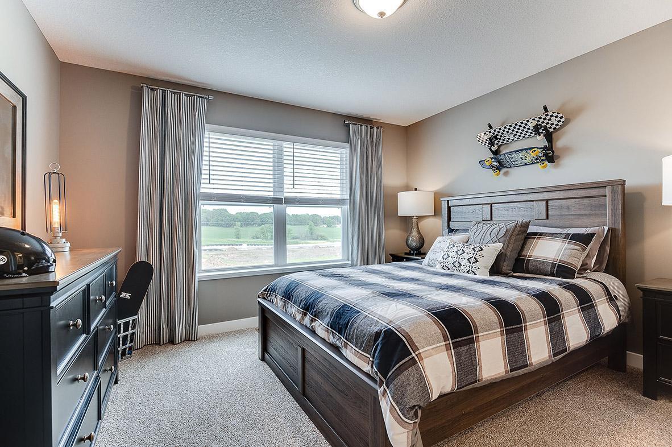



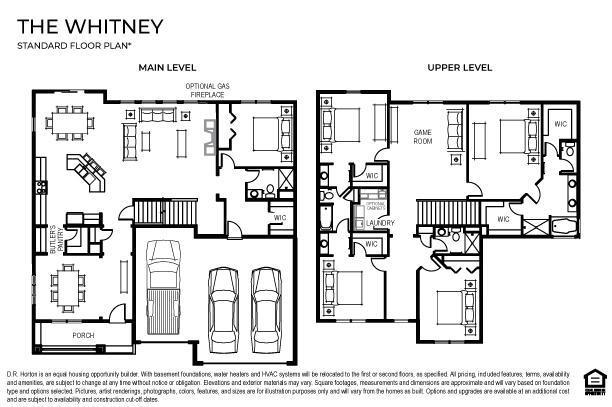


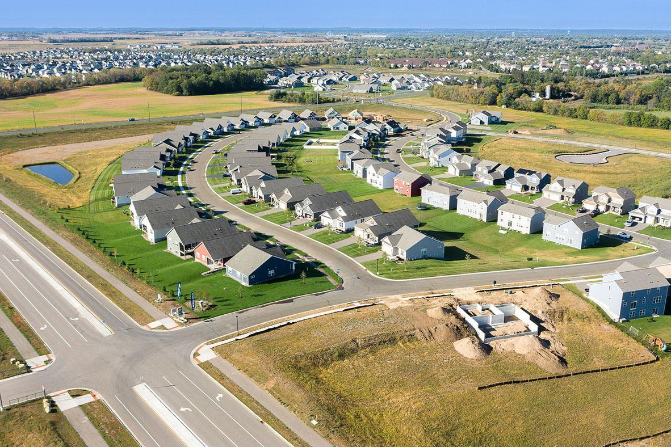

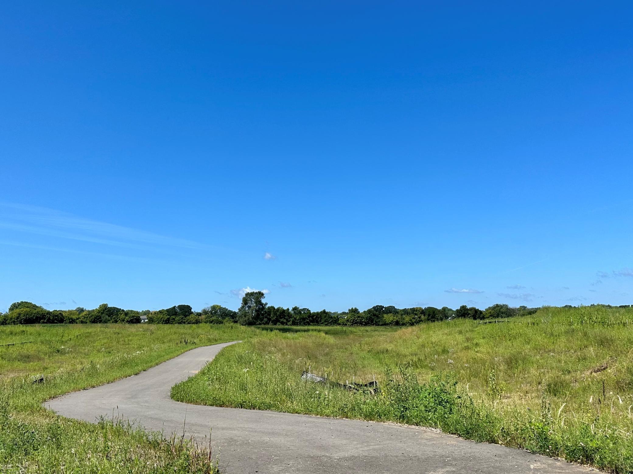


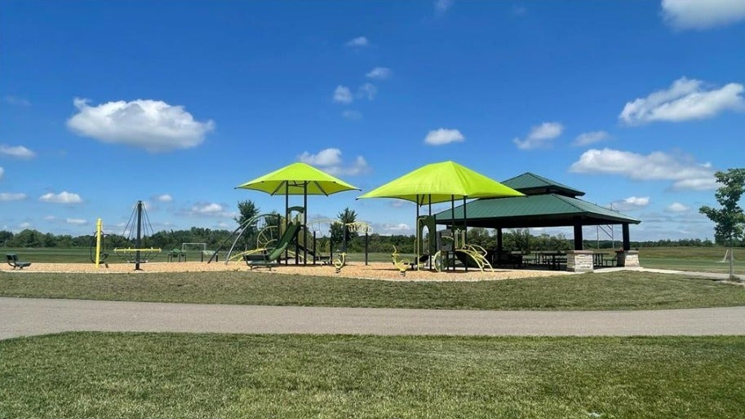
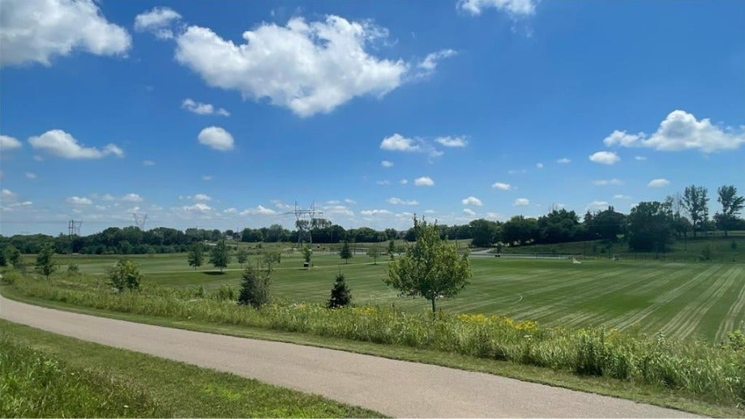

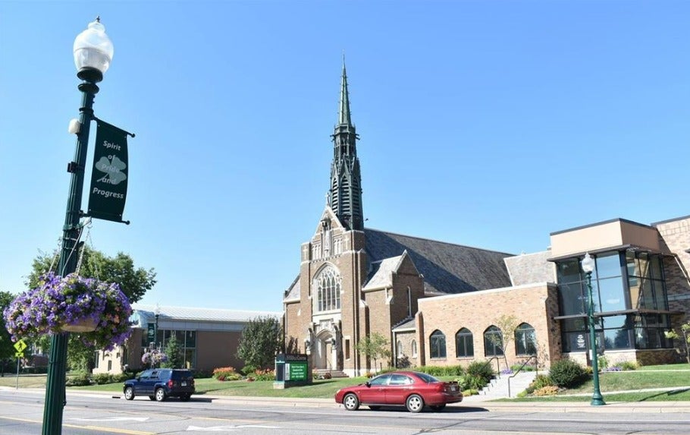
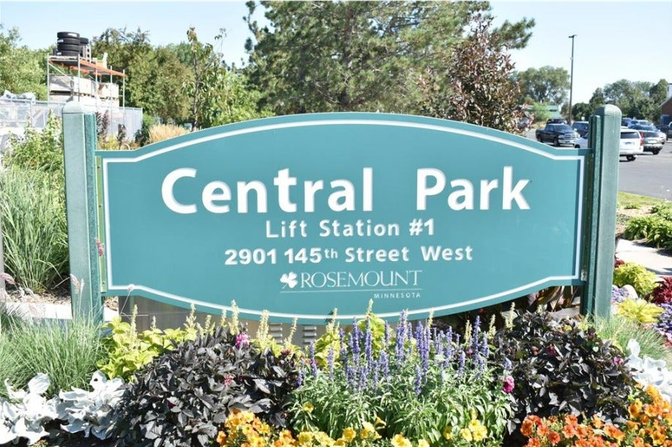

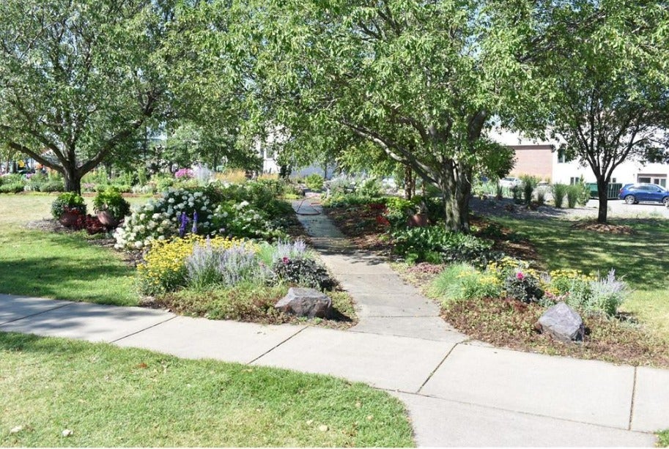


 The data relating to real estate for sale on this site comes in part from the Broker Reciprocity program of the Regional Multiple Listing Service of Minnesota, Inc. Real Estate listings held by brokerage firms other than Scott Parkin are marked with the Broker Reciprocity logo or the Broker Reciprocity house icon and detailed information about them includes the names of the listing brokers. Scott Parkin is not a Multiple Listing Service MLS, nor does it offer MLS access. This website is a service of Scott Parkin, a broker Participant of the Regional Multiple Listing Service of Minnesota, Inc.
The data relating to real estate for sale on this site comes in part from the Broker Reciprocity program of the Regional Multiple Listing Service of Minnesota, Inc. Real Estate listings held by brokerage firms other than Scott Parkin are marked with the Broker Reciprocity logo or the Broker Reciprocity house icon and detailed information about them includes the names of the listing brokers. Scott Parkin is not a Multiple Listing Service MLS, nor does it offer MLS access. This website is a service of Scott Parkin, a broker Participant of the Regional Multiple Listing Service of Minnesota, Inc.