$939,900 - 3064 131st Court Ne, Blaine
- 6
- Bedrooms
- 4
- Baths
- 3,845
- SQ. Feet
- 0.25
- Acres
Gorgeous rambler constructed with quality craftsmanship, distinctive character and exceptional detail & design located in the sought-after Wagamon Ranch Community of Blaine. This home features 5 BR's, 4 BA's, finished walk-out basement plus a Bonus Office Suite. The Great Room on the main floor is bathed in natural light with a wall of windows, 11 foot ceilings with beams and stone floor to ceiling gas fireplace. Spacious gourmet kitchen with quartz countertops, large pantry, huge center island, large dining room with engineered hardwood floors. Fantastic Owner's Suite with luxurious Bath, free-standing tub and walk-in tiled shower. Great Rec-room with gas fireplace, 9 foot ceilings, wall of windows & walks out onto private patio. Enjoy the wooded and pond views from the maint-free deck. Meticulously manicured yard with extensive landscaping. See Highlights detailed in supplements. You'll love entertaining your family and friends at the wonderful pool and clubhouse! Definitely must see
Essential Information
-
- MLS® #:
- 6514692
-
- Price:
- $939,900
-
- Bedrooms:
- 6
-
- Bathrooms:
- 4.00
-
- Full Baths:
- 3
-
- Square Footage:
- 3,845
-
- Acres:
- 0.25
-
- Year Built:
- 2019
-
- Type:
- Residential
-
- Sub-Type:
- Single Family Residence
-
- Style:
- Single Family Residence
-
- Status:
- Active
Community Information
-
- Address:
- 3064 131st Court Ne
-
- Subdivision:
- Wagamon Ranch
-
- City:
- Blaine
-
- County:
- Anoka
-
- State:
- MN
-
- Zip Code:
- 55449
Amenities
-
- Amenities:
- Other
-
- # of Garages:
- 3
-
- Garages:
- Attached Garage, Concrete, Electric, Floor Drain, Finished Garage, Garage Door Opener, Heated Garage, Insulated Garage, Other
-
- Has Pool:
- Yes
-
- Pool:
- Below Ground, Heated, Outdoor Pool, Shared
Interior
-
- Appliances:
- Air-To-Air Exchanger, Cooktop, Dishwasher, Disposal, Dryer, Exhaust Fan, Humidifier, Microwave, Refrigerator, Stainless Steel Appliances, Wall Oven, Washer, Water Softener Owned
-
- Heating:
- Forced Air, Zoned
-
- Cooling:
- Central Air
-
- Fireplace:
- Yes
-
- # of Fireplaces:
- 2
Exterior
-
- Lot Description:
- Tree Coverage - Light
-
- Roof:
- Age 8 Years or Less, Architecural Shingle, Asphalt
-
- Construction:
- Brick/Stone, Fiber Cement
School Information
-
- District:
- Anoka-Hennepin
Additional Information
-
- Days on Market:
- 15
-
- HOA Fee:
- 250
-
- HOA Fee Frequency:
- Quarterly
-
- Zoning:
- Residential-Single Family
Listing Details
- Listing Office:
- Counselor Realty Inc Of Alex
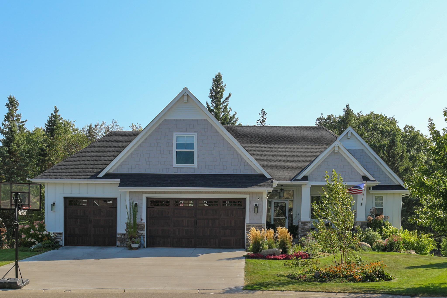

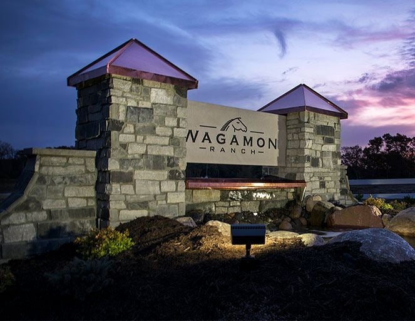
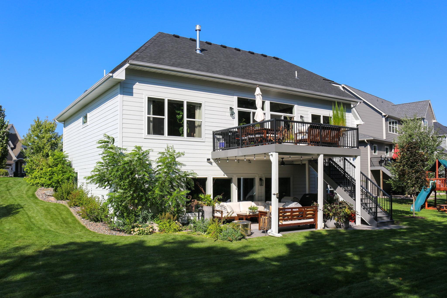



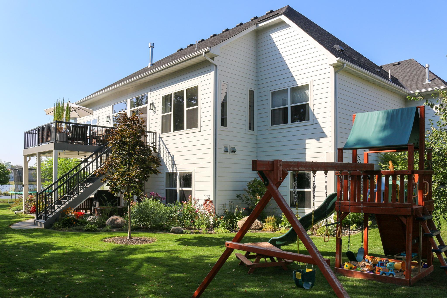
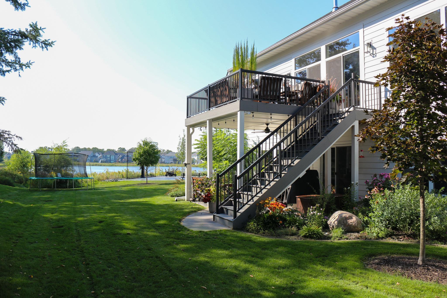

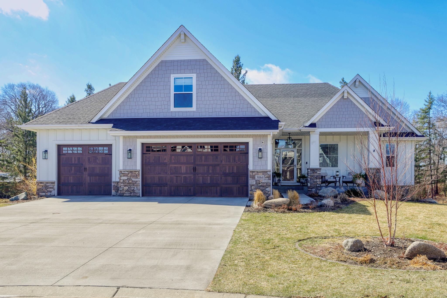
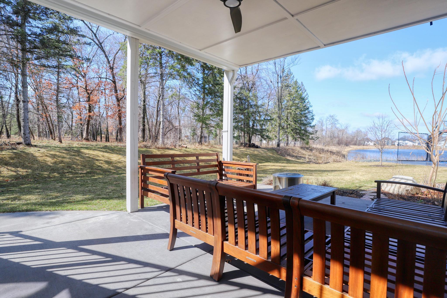
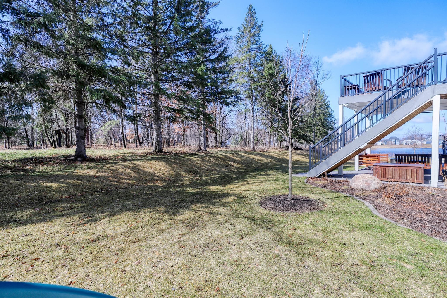

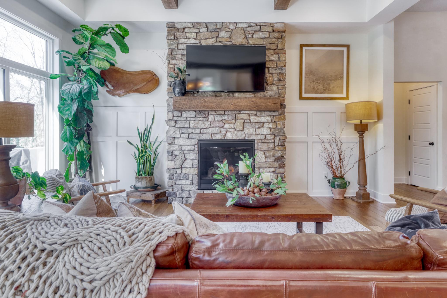

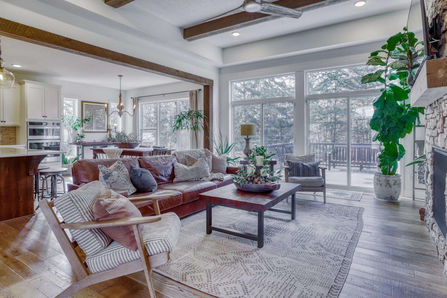


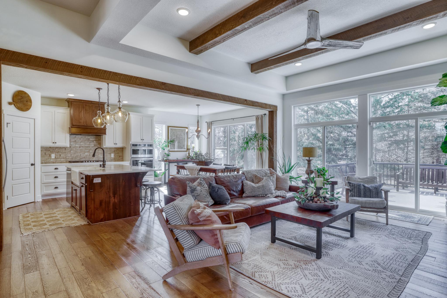
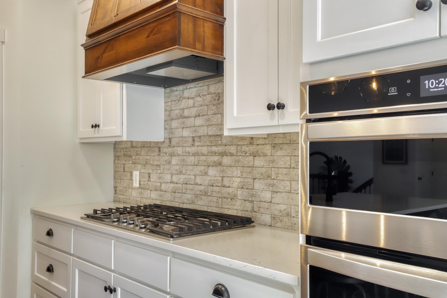
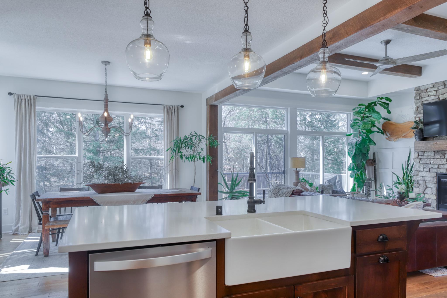


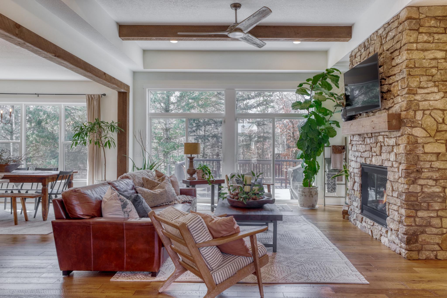
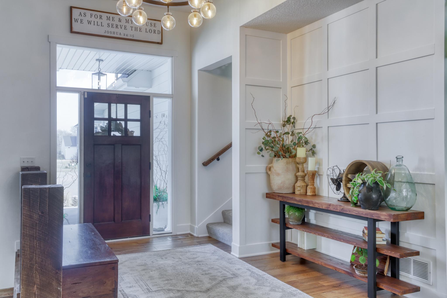





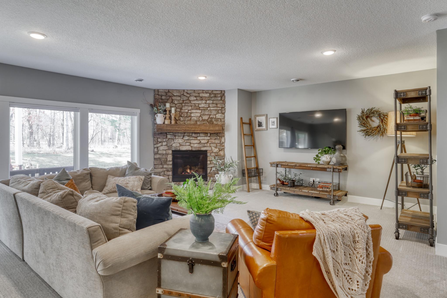
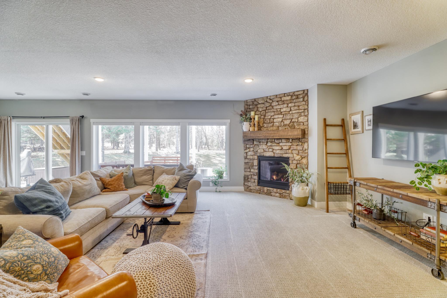
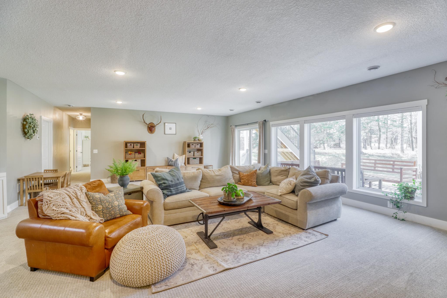

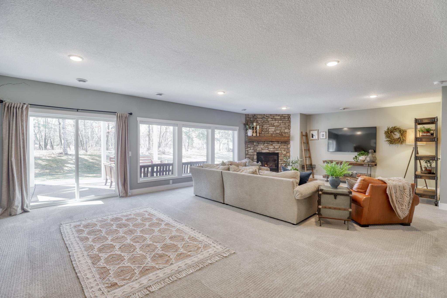


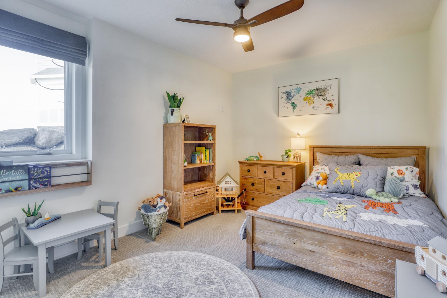



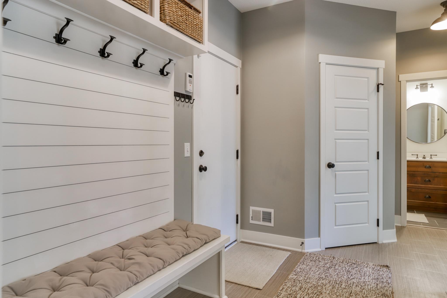


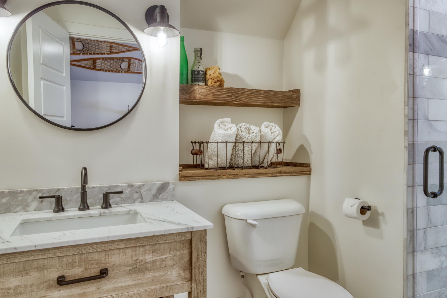
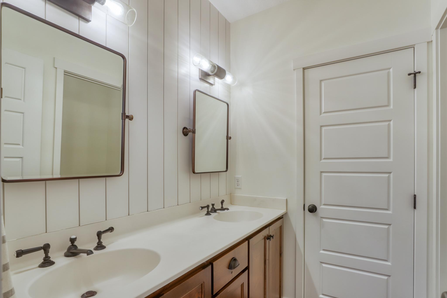
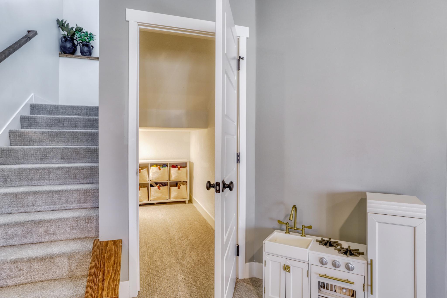

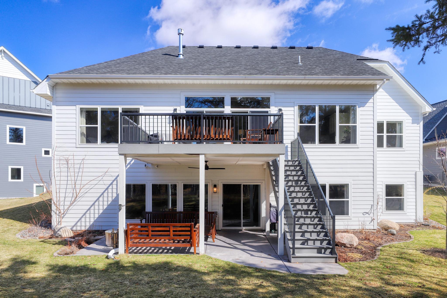

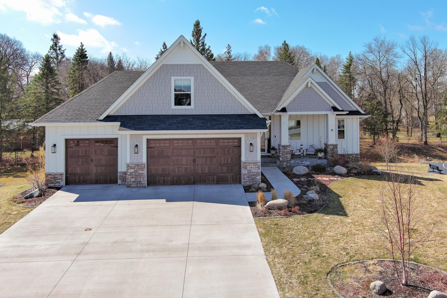

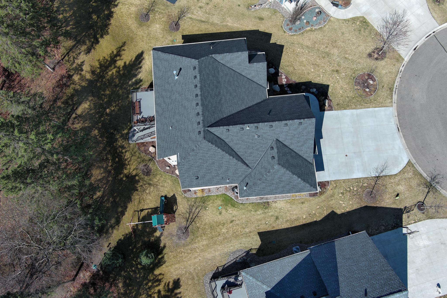




 The data relating to real estate for sale on this site comes in part from the Broker Reciprocity program of the Regional Multiple Listing Service of Minnesota, Inc. Real Estate listings held by brokerage firms other than Scott Parkin are marked with the Broker Reciprocity logo or the Broker Reciprocity house icon and detailed information about them includes the names of the listing brokers. Scott Parkin is not a Multiple Listing Service MLS, nor does it offer MLS access. This website is a service of Scott Parkin, a broker Participant of the Regional Multiple Listing Service of Minnesota, Inc.
The data relating to real estate for sale on this site comes in part from the Broker Reciprocity program of the Regional Multiple Listing Service of Minnesota, Inc. Real Estate listings held by brokerage firms other than Scott Parkin are marked with the Broker Reciprocity logo or the Broker Reciprocity house icon and detailed information about them includes the names of the listing brokers. Scott Parkin is not a Multiple Listing Service MLS, nor does it offer MLS access. This website is a service of Scott Parkin, a broker Participant of the Regional Multiple Listing Service of Minnesota, Inc.