$659,900 - 135xx Blackbird Way, Rosemount
- 5
- Bedrooms
- 3
- Baths
- 2,760
- SQ. Feet
- 0.16
- Acres
Welcome to Rosemount's newest development, Doolin Heights! Lakewood Rambler Plan features main floor living w/ a spacious & open floor plan, 5BR, 3BA, lg open gourmet kitchen w/ granite counter tops, stainless steel appliances, ctr island w/ breakfast bar, pantry & informal dining room with a patio door leading to a 10x10 maintenance free deck, cozy family room with corner gas brick front fireplace, main floor laundry and mud room, private primary suite with oversized walk-in closet and private bathroom with double bowl vanity and two additional bedrooms and a full bathroom. Walkout lower level includes a large family room, two additional bedrooms and a 3/4 bathroom. Great location close to parks, schools, shopping & other entertainment. Ask about our other move in ready inventory homes. Let us help you build your dream home! (Photos are of a similar Lakewood Model Home.)
Essential Information
-
- MLS® #:
- 6514679
-
- Price:
- $659,900
-
- Bedrooms:
- 5
-
- Bathrooms:
- 3.00
-
- Full Baths:
- 1
-
- Square Footage:
- 2,760
-
- Acres:
- 0.16
-
- Year Built:
- 2025
-
- Type:
- Residential
-
- Sub-Type:
- Single Family Residence
-
- Style:
- Single Family Residence
-
- Status:
- Active
Community Information
-
- Address:
- 135xx Blackbird Way
-
- Subdivision:
- Doolin Heights
-
- City:
- Rosemount
-
- County:
- Dakota
-
- State:
- MN
-
- Zip Code:
- 55068
Amenities
-
- # of Garages:
- 2
-
- Garages:
- Attached Garage, Asphalt, Garage Door Opener
-
- Pool:
- None
Interior
-
- Appliances:
- Air-To-Air Exchanger, Dishwasher, Disposal, Exhaust Fan, Humidifier, Gas Water Heater, Microwave, Refrigerator, Stainless Steel Appliances, Wall Oven
-
- Heating:
- Forced Air, Fireplace(s)
-
- Cooling:
- Central Air
-
- Fireplace:
- Yes
-
- # of Fireplaces:
- 1
Exterior
-
- Roof:
- Age 8 Years or Less, Architecural Shingle
-
- Construction:
- Brick/Stone, Engineered Wood, Vinyl Siding
School Information
-
- District:
- Rosemount-Apple Valley-Eagan
Additional Information
-
- Days on Market:
- 42
-
- Zoning:
- Residential-Single Family
Listing Details
- Listing Office:
- Re/max Advantage Plus
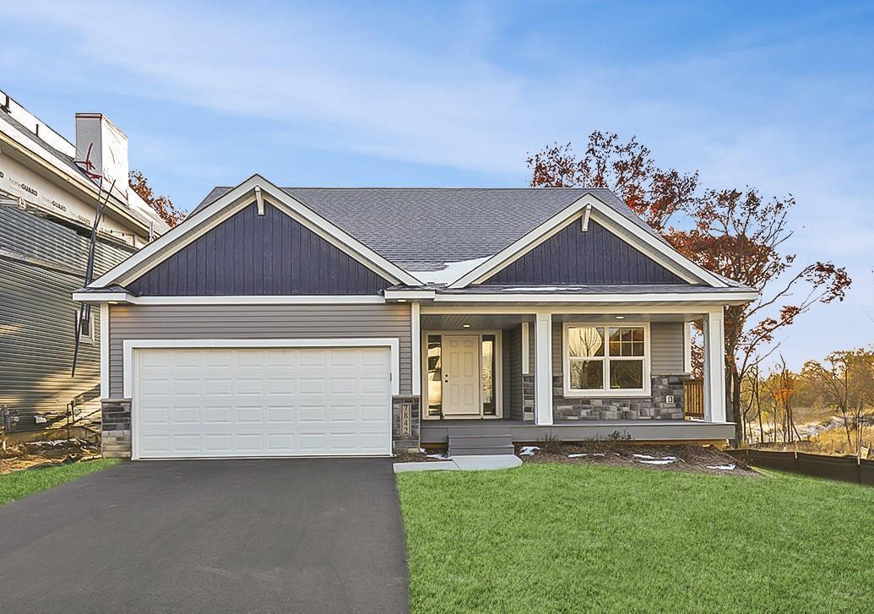

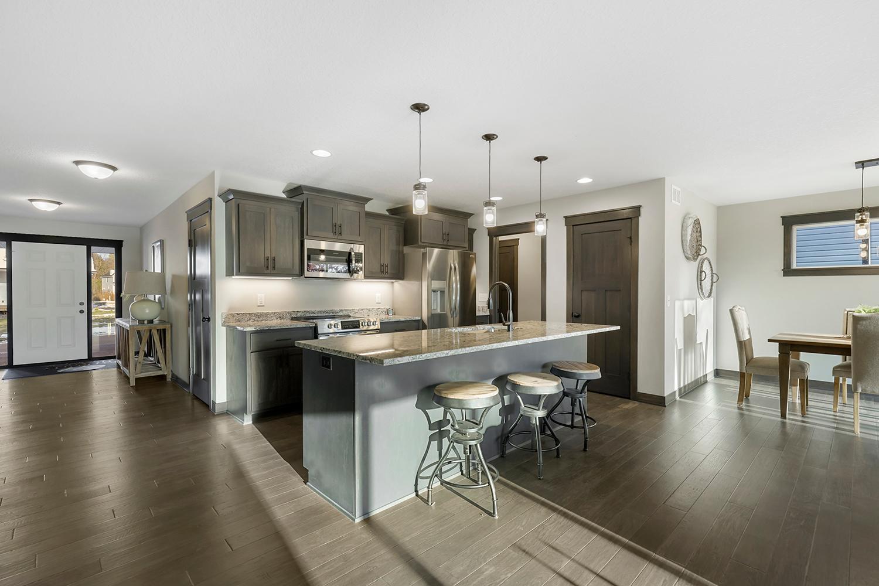




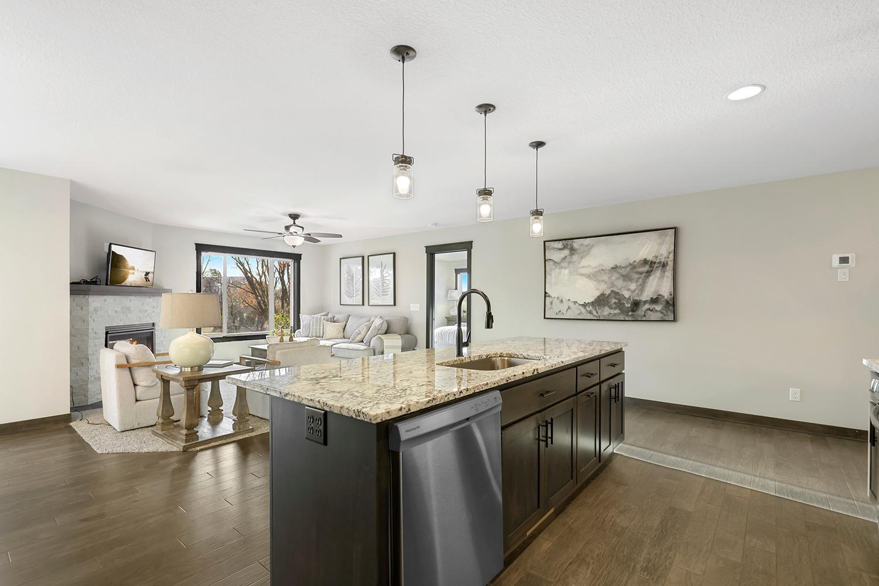



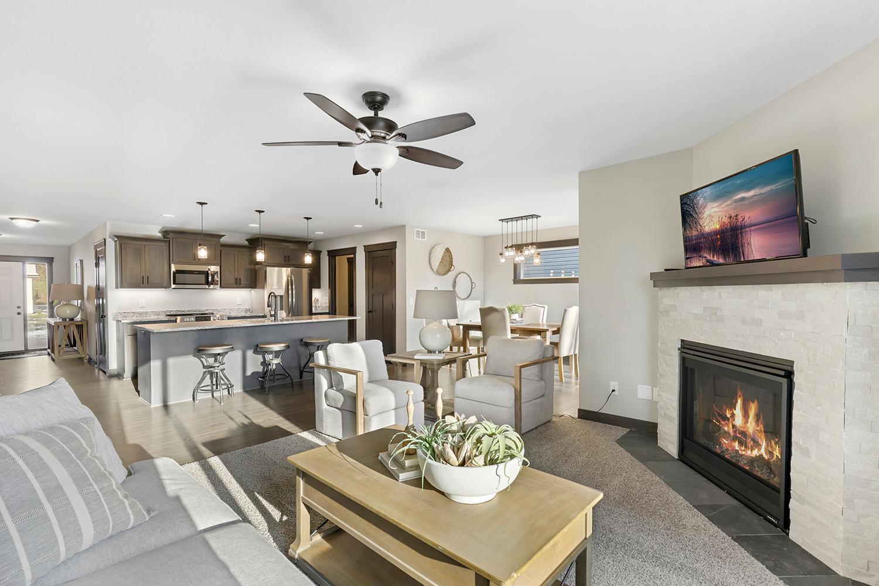
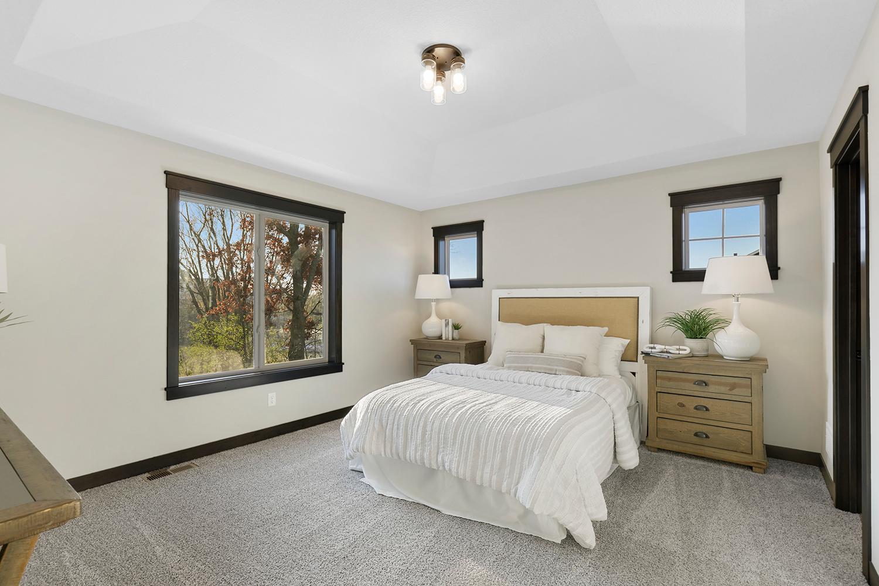



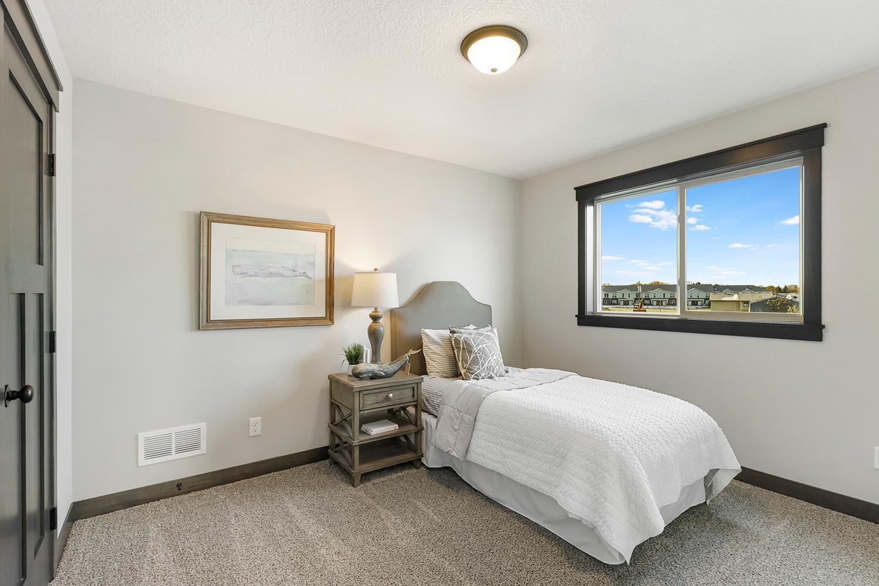


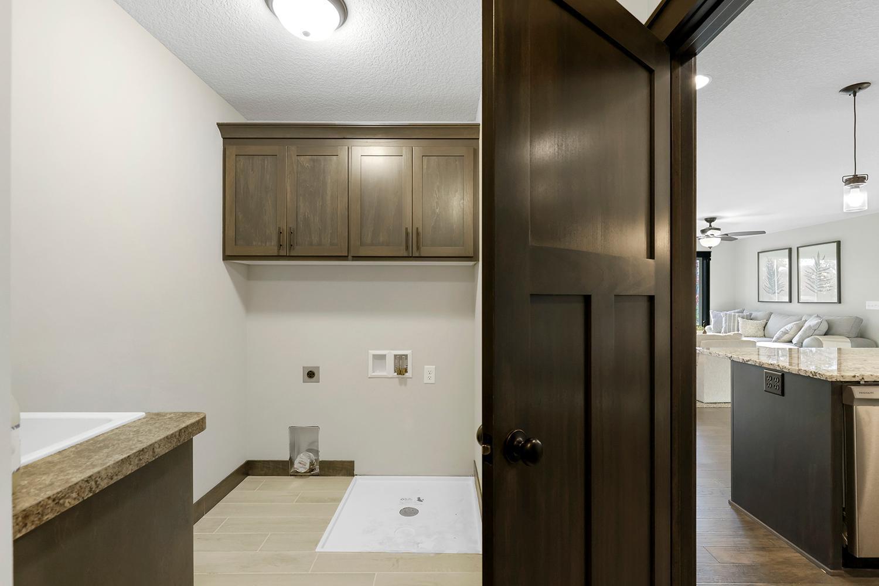
 The data relating to real estate for sale on this site comes in part from the Broker Reciprocity program of the Regional Multiple Listing Service of Minnesota, Inc. Real Estate listings held by brokerage firms other than Scott Parkin are marked with the Broker Reciprocity logo or the Broker Reciprocity house icon and detailed information about them includes the names of the listing brokers. Scott Parkin is not a Multiple Listing Service MLS, nor does it offer MLS access. This website is a service of Scott Parkin, a broker Participant of the Regional Multiple Listing Service of Minnesota, Inc.
The data relating to real estate for sale on this site comes in part from the Broker Reciprocity program of the Regional Multiple Listing Service of Minnesota, Inc. Real Estate listings held by brokerage firms other than Scott Parkin are marked with the Broker Reciprocity logo or the Broker Reciprocity house icon and detailed information about them includes the names of the listing brokers. Scott Parkin is not a Multiple Listing Service MLS, nor does it offer MLS access. This website is a service of Scott Parkin, a broker Participant of the Regional Multiple Listing Service of Minnesota, Inc.