$1,325,000 - 1809 Irving Avenue S, Minneapolis
- 4
- Bedrooms
- 5
- Baths
- 3,804
- SQ. Feet
- 0.15
- Acres
This meticulously updated 3-story home exudes character. It features surround sound both inside & outside and a Vivint security system. The main floor has hickory hardwood floors where the kitchen steals the spotlight with high-end stainless-steel appliances, including 3 ovens, a Quartz center island with seating, subway tile backsplash to the ceiling, and stylish lighting. The living spaces are equally impressive, with a spacious dining room, adjoining family room, a gorgeous living room with built-in shelving, a wood-burning fireplace and a sunroom with wall-to-wall windows. Upstairs features a vaulted primary suite with a spacious walk-in closet and a luxurious private bathroom, 2 more BDs, an office, a BA and laundry. The 3rd level offers versatility with a 4th BD, kitchenette, BA and 2nd laundry. The lower level has a family room, full BA, and an exercise room. An oversized 2-car garage & stunning landscaping with in-ground sprinkler system completes this truly exceptional home.
Essential Information
-
- MLS® #:
- 6513966
-
- Price:
- $1,325,000
-
- Bedrooms:
- 4
-
- Bathrooms:
- 5.00
-
- Full Baths:
- 3
-
- Half Baths:
- 1
-
- Square Footage:
- 3,804
-
- Acres:
- 0.15
-
- Year Built:
- 1900
-
- Type:
- Residential
-
- Sub-Type:
- Single Family Residence
-
- Style:
- Single Family Residence
-
- Status:
- Active
Community Information
-
- Address:
- 1809 Irving Avenue S
-
- Area:
- Lowry Hill
-
- Subdivision:
- Greens 2nd Add
-
- City:
- Minneapolis
-
- County:
- Hennepin
-
- State:
- MN
-
- Zip Code:
- 55403
Amenities
-
- # of Garages:
- 2
-
- Garages:
- Detached, Concrete, Garage Door Opener
Interior
-
- Appliances:
- Dishwasher, Disposal, Double Oven, Dryer, Exhaust Fan, Humidifier, Gas Water Heater, Microwave, Range, Refrigerator, Stainless Steel Appliances, Wall Oven, Washer
-
- Heating:
- Forced Air
-
- Cooling:
- Central Air
-
- # of Fireplaces:
- 1
Exterior
-
- Roof:
- Age 8 Years or Less, Asphalt
-
- Construction:
- Fiber Cement, Stucco
School Information
-
- District:
- Minneapolis
Additional Information
-
- Days on Market:
- 26
-
- Zoning:
- Residential-Single Family
Listing Details
- Listing Office:
- Exp Realty
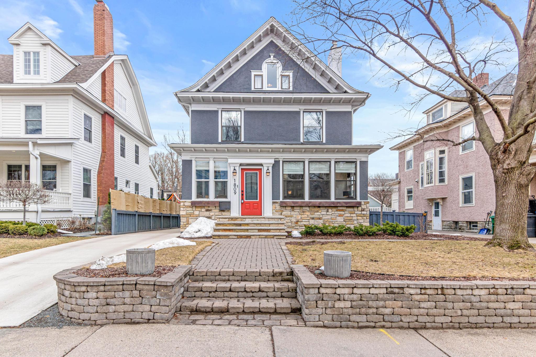
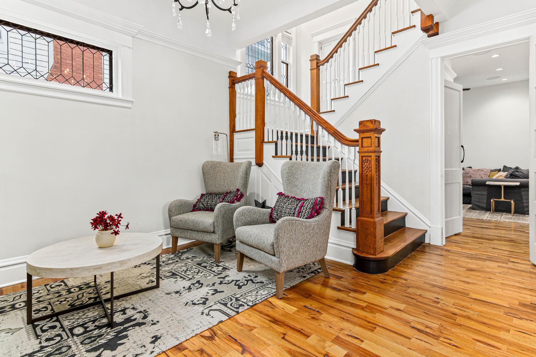

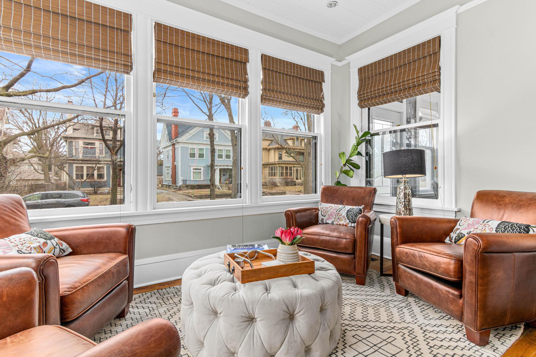


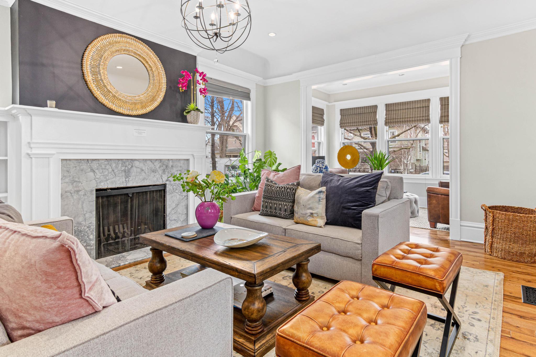


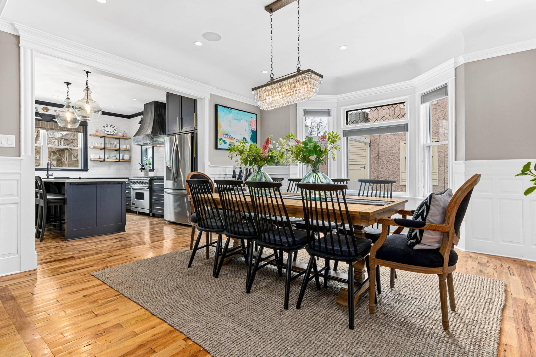

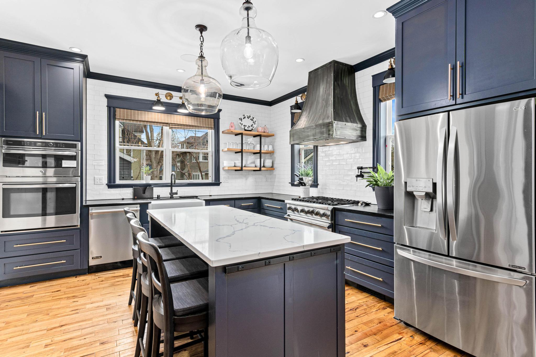
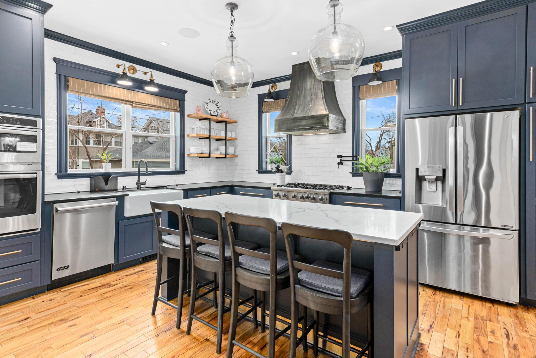

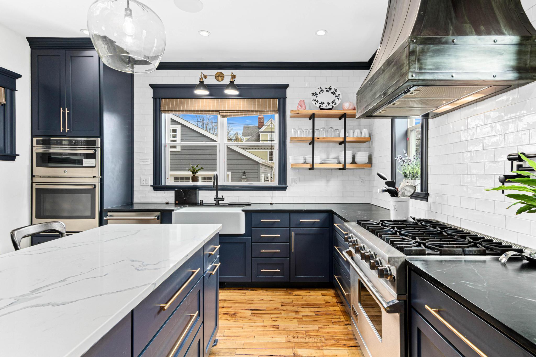



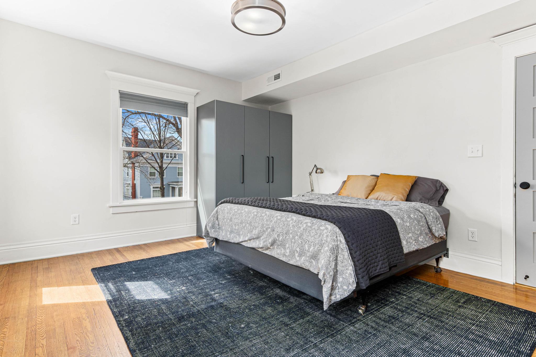





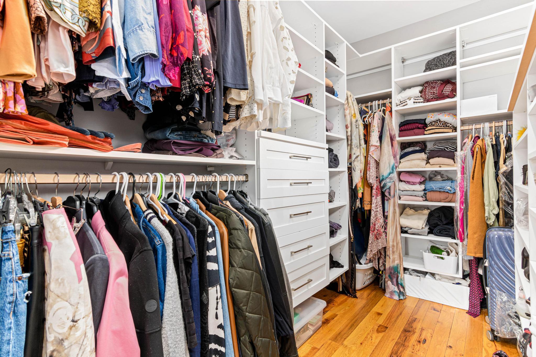
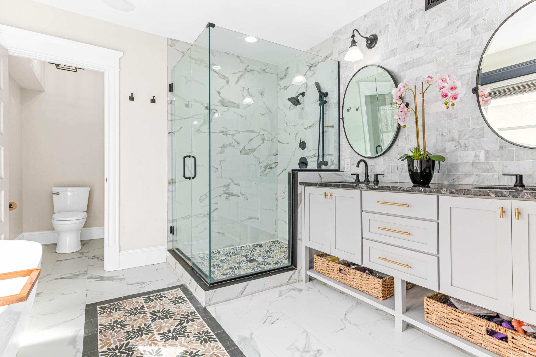
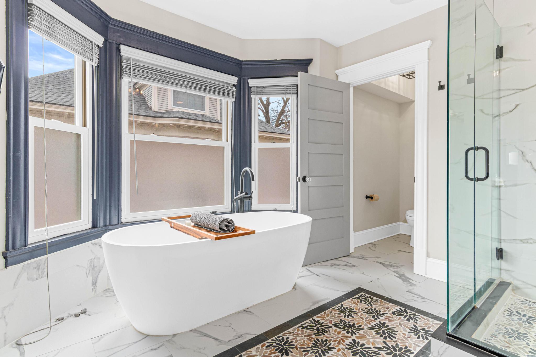
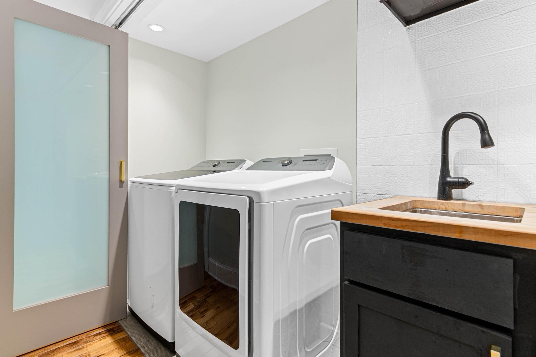
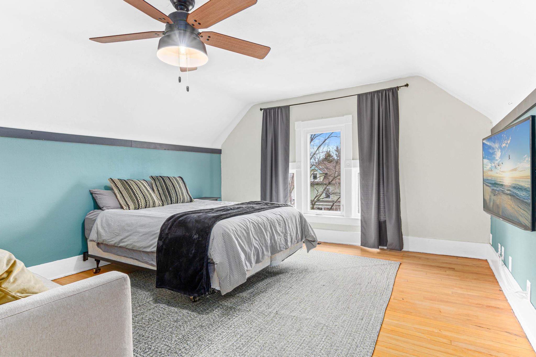

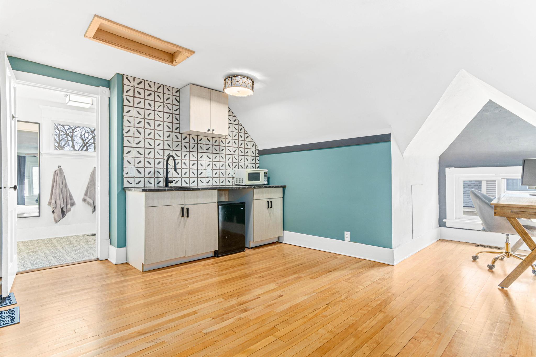
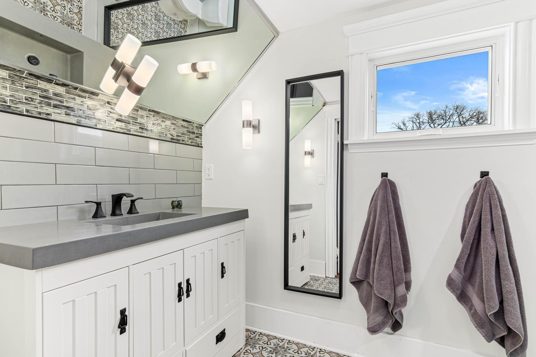

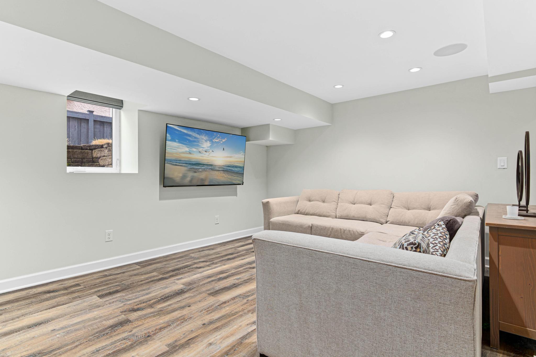


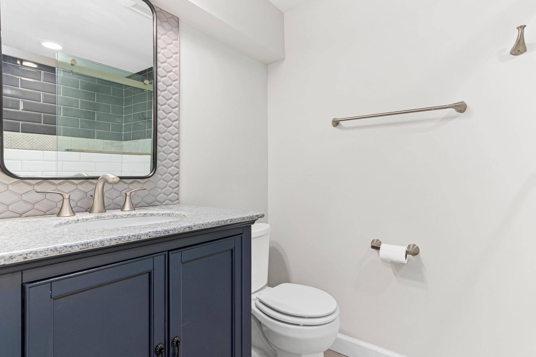




 The data relating to real estate for sale on this site comes in part from the Broker Reciprocity program of the Regional Multiple Listing Service of Minnesota, Inc. Real Estate listings held by brokerage firms other than Scott Parkin are marked with the Broker Reciprocity logo or the Broker Reciprocity house icon and detailed information about them includes the names of the listing brokers. Scott Parkin is not a Multiple Listing Service MLS, nor does it offer MLS access. This website is a service of Scott Parkin, a broker Participant of the Regional Multiple Listing Service of Minnesota, Inc.
The data relating to real estate for sale on this site comes in part from the Broker Reciprocity program of the Regional Multiple Listing Service of Minnesota, Inc. Real Estate listings held by brokerage firms other than Scott Parkin are marked with the Broker Reciprocity logo or the Broker Reciprocity house icon and detailed information about them includes the names of the listing brokers. Scott Parkin is not a Multiple Listing Service MLS, nor does it offer MLS access. This website is a service of Scott Parkin, a broker Participant of the Regional Multiple Listing Service of Minnesota, Inc.