$1,425,000 - 4326 Hillside Drive, Medina
- 5
- Bedrooms
- 3
- Baths
- 4,241
- SQ. Feet
- 0.26
- Acres
HANSON BUILDERS latest Rambler floor plan design in Weston Woods! The REDWOOD will be showcased in the Fall Parade of Homes. You'll immediately notice the 10' main level ceilings and gorgeous ceiling detail throughout the main level! Vaulted Great Room with three floating wood beams, custom designed Kitchen and highly desired walk through Prep Pantry, cozy Sunroom with fireplace, wood ceiling and beam detail. Main floor Owner's Bedroom with spa-like bathroom; additional bedroom or Study on the main level. Fully finished lower level with three bedrooms, family room, game room, and wet bar! Heated garage with floor drains. Wayzata School District! Community Pool, Clubhouse, Playground and Pickle Ball Court available for all residents. Hanson Builders has additional available lots and spec homes in WESTON WOODS.
Essential Information
-
- MLS® #:
- 6513919
-
- Price:
- $1,425,000
-
- Bedrooms:
- 5
-
- Bathrooms:
- 3.00
-
- Full Baths:
- 3
-
- Square Footage:
- 4,241
-
- Acres:
- 0.26
-
- Year Built:
- 2024
-
- Type:
- Residential
-
- Sub-Type:
- Single Family Residence
-
- Style:
- Single Family Residence
-
- Status:
- Active
Community Information
-
- Address:
- 4326 Hillside Drive
-
- Subdivision:
- Weston Woods
-
- City:
- Medina
-
- County:
- Hennepin
-
- State:
- MN
-
- Zip Code:
- 55340
Amenities
-
- # of Garages:
- 3
-
- Garages:
- Attached Garage, Concrete, Floor Drain, Garage Door Opener, Heated Garage, Insulated Garage
-
- Has Pool:
- Yes
-
- Pool:
- Below Ground, Heated, Outdoor Pool, Shared
Interior
-
- Appliances:
- Air-To-Air Exchanger, Cooktop, Dishwasher, Disposal, Dryer, Exhaust Fan, Gas Water Heater, Microwave, Refrigerator, Wall Oven, Washer
-
- Heating:
- Forced Air
-
- Cooling:
- Central Air
-
- Fireplace:
- Yes
-
- # of Fireplaces:
- 3
Exterior
-
- Lot Description:
- Sod Included in Price, Tree Coverage - Light
-
- Roof:
- Age 8 Years or Less, Asphalt, Pitched
-
- Construction:
- Brick/Stone, Fiber Cement
School Information
-
- District:
- Wayzata
Additional Information
-
- Days on Market:
- 42
-
- HOA Fee:
- 85
-
- HOA Fee Frequency:
- Monthly
-
- Zoning:
- Residential-Single Family
Listing Details
- Listing Office:
- Edina Realty, Inc.
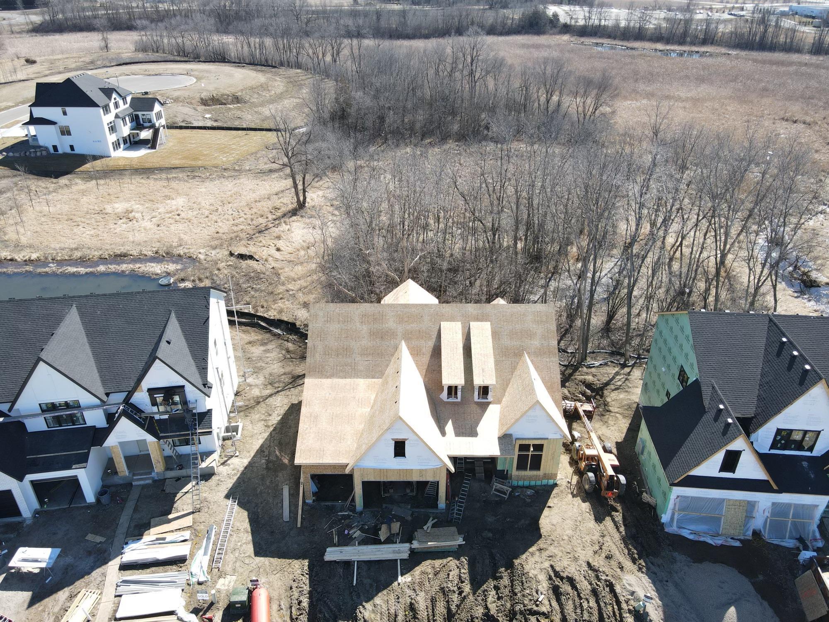
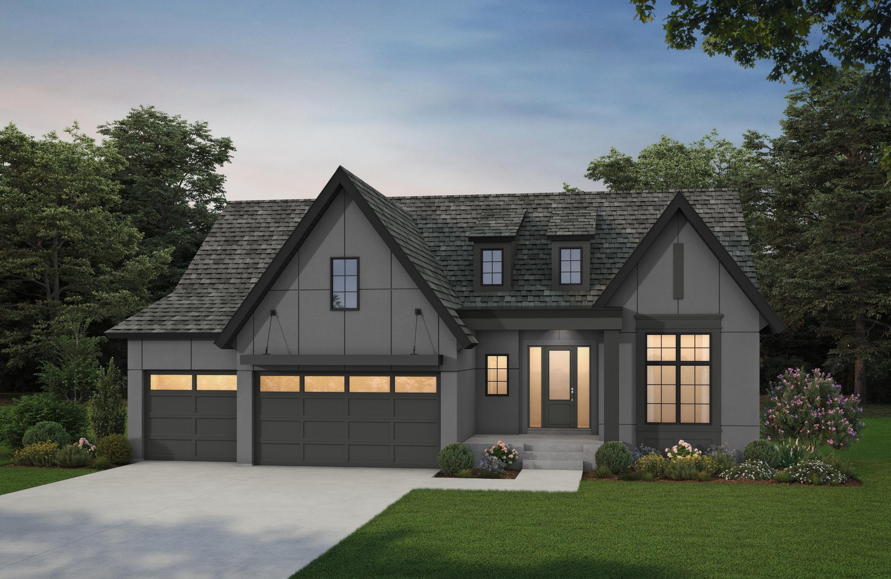

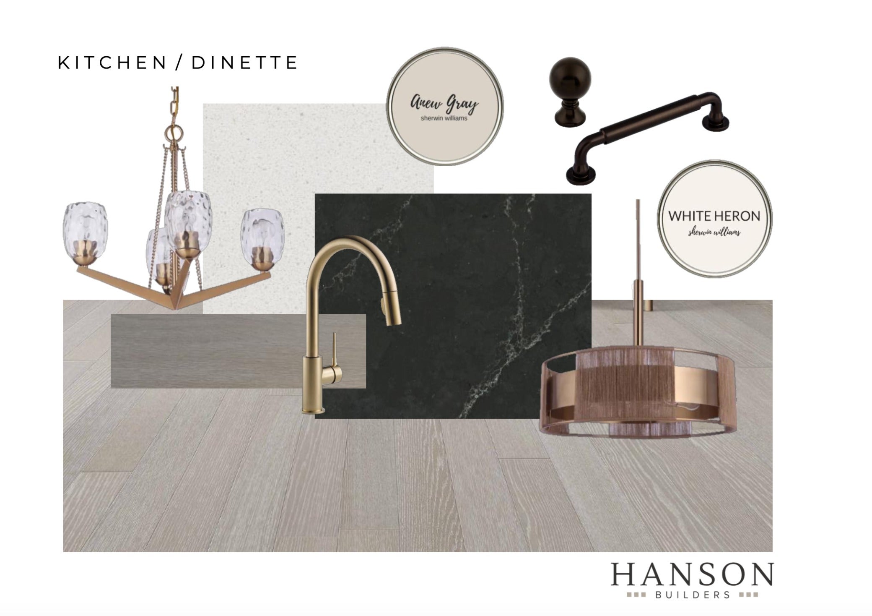
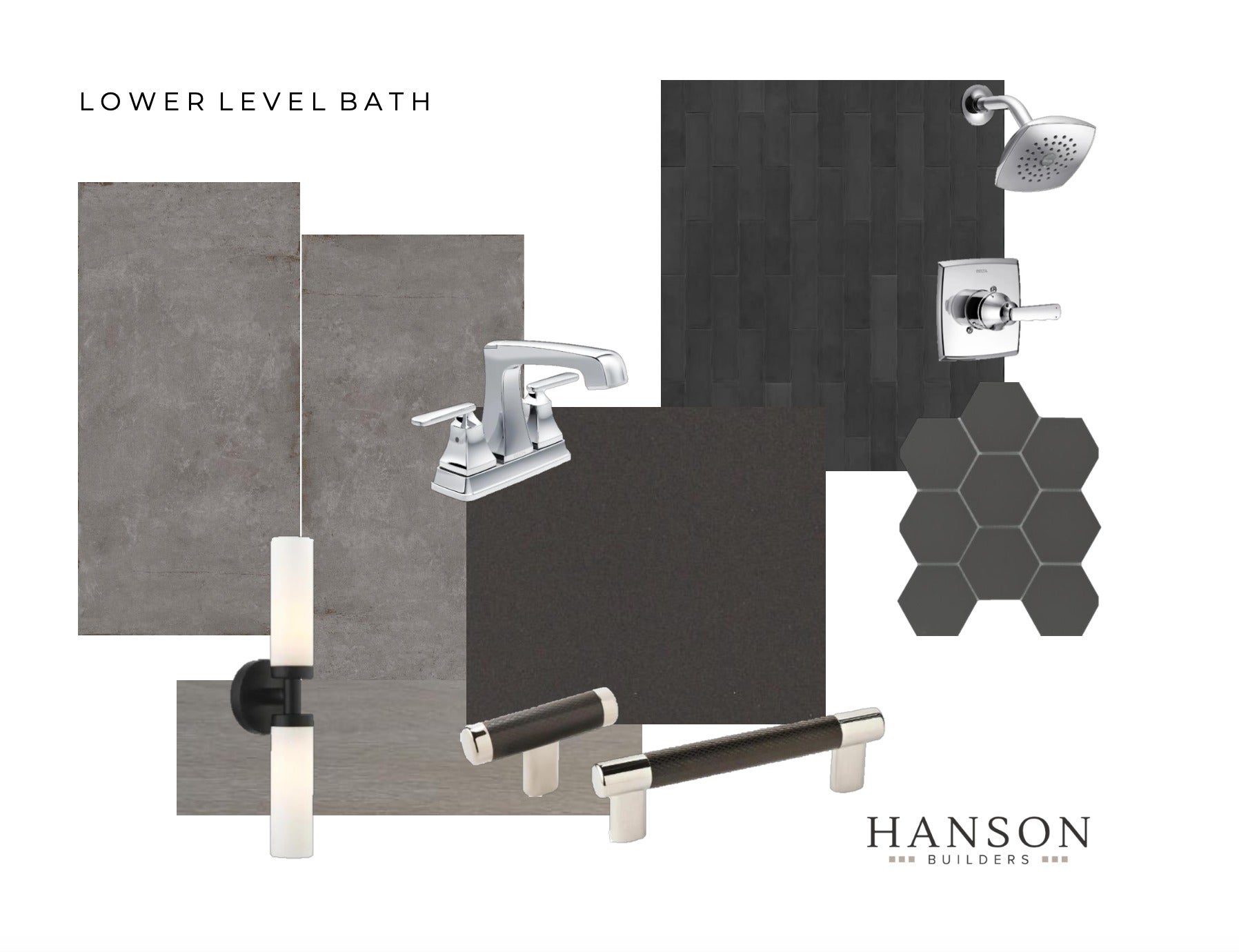

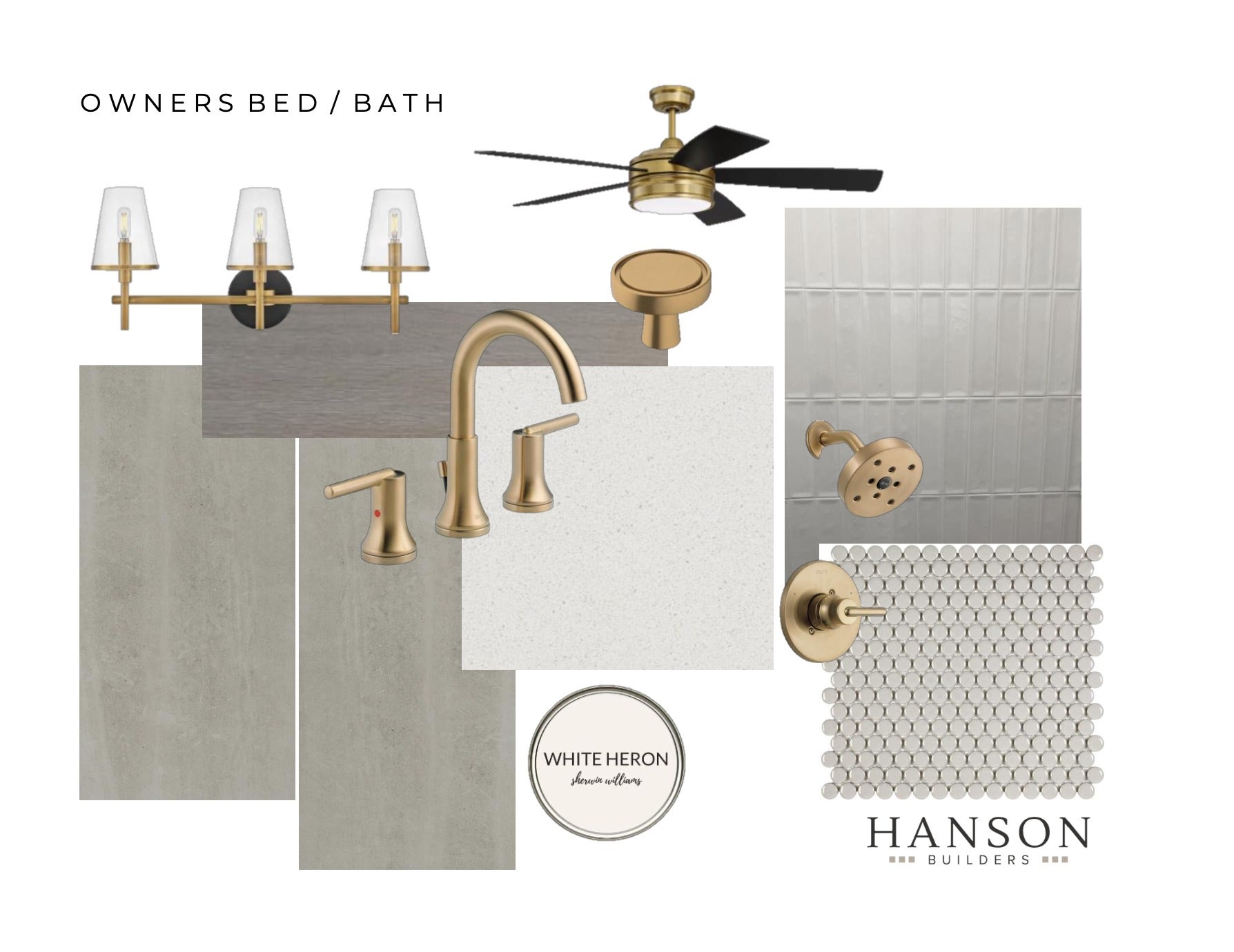


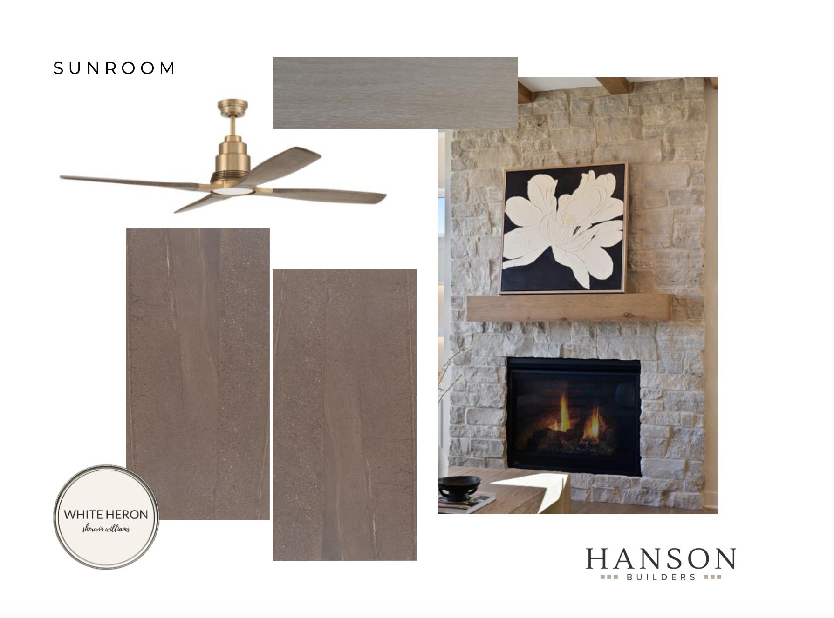
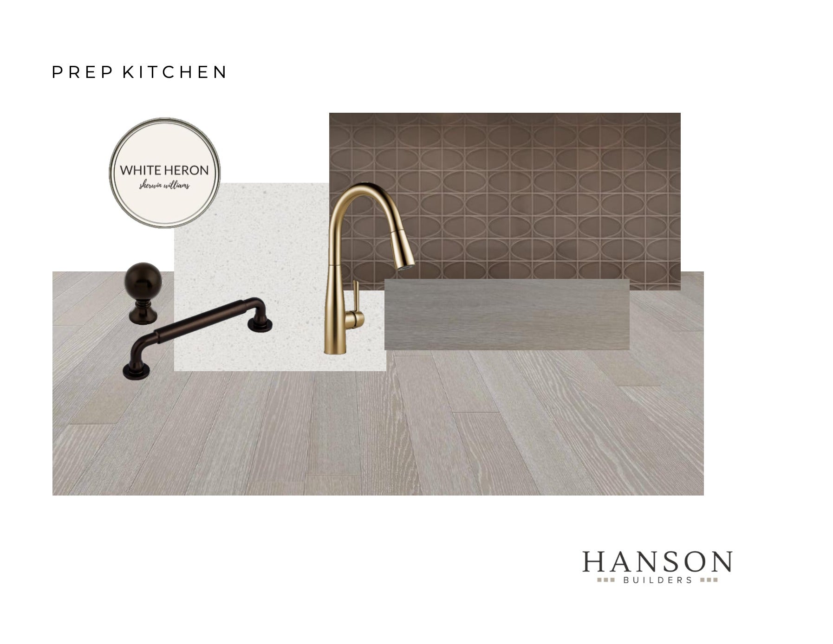
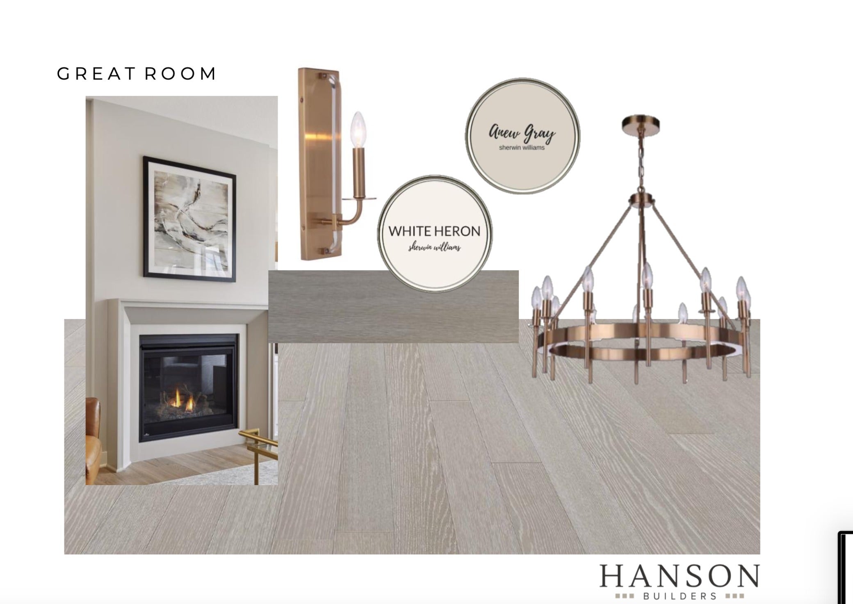
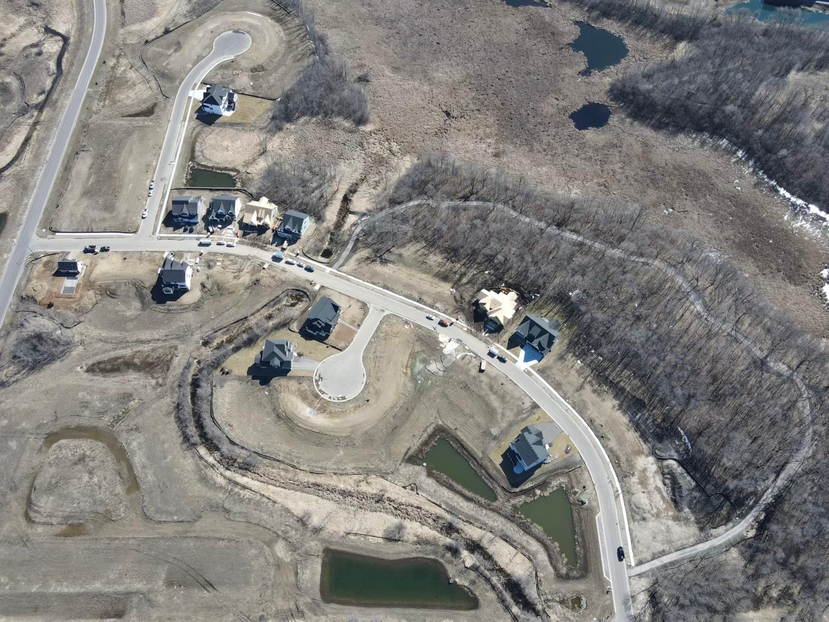

 The data relating to real estate for sale on this site comes in part from the Broker Reciprocity program of the Regional Multiple Listing Service of Minnesota, Inc. Real Estate listings held by brokerage firms other than Scott Parkin are marked with the Broker Reciprocity logo or the Broker Reciprocity house icon and detailed information about them includes the names of the listing brokers. Scott Parkin is not a Multiple Listing Service MLS, nor does it offer MLS access. This website is a service of Scott Parkin, a broker Participant of the Regional Multiple Listing Service of Minnesota, Inc.
The data relating to real estate for sale on this site comes in part from the Broker Reciprocity program of the Regional Multiple Listing Service of Minnesota, Inc. Real Estate listings held by brokerage firms other than Scott Parkin are marked with the Broker Reciprocity logo or the Broker Reciprocity house icon and detailed information about them includes the names of the listing brokers. Scott Parkin is not a Multiple Listing Service MLS, nor does it offer MLS access. This website is a service of Scott Parkin, a broker Participant of the Regional Multiple Listing Service of Minnesota, Inc.