$2,350,000 - 2935 Minnehaha Curve E, Minnetonka
- 5
- Bedrooms
- 5
- Baths
- 6,784
- SQ. Feet
- 0.79
- Acres
Sophisticated hilltop property with a contemporary feel, located in secluded upscale neighborhood. Architecturally designed for entertaining, featuring dramatic grand entrance w/fireplace, high ceilings, gracious room sizes, sun drenched rooms throughout, gallery art niches, in ceiling speakers throughout, main floor office, gourmet kitchen, incl. food warmer, instant hot water, compacter, breakfast room, screen porch, formal dining, formal living and comfortable casual living spaces. Master Bedroom retreat with fireplace, sitting area & balcony + 4 additional bedrooms, 2 full Jack & Jill baths and laundry on upper level. Convenient location near popular trails, Lake Minnetonka, parks, shopping & restaurants. Floor plans available in supplements.
Essential Information
-
- MLS® #:
- 6512130
-
- Price:
- $2,350,000
-
- Bedrooms:
- 5
-
- Bathrooms:
- 5.00
-
- Full Baths:
- 3
-
- Half Baths:
- 1
-
- Square Footage:
- 6,784
-
- Acres:
- 0.79
-
- Year Built:
- 2001
-
- Type:
- Residential
-
- Sub-Type:
- Single Family Residence
-
- Style:
- Single Family Residence
-
- Status:
- Active
Community Information
-
- Address:
- 2935 Minnehaha Curve E
-
- Subdivision:
- Woodhaven
-
- City:
- Minnetonka
-
- County:
- Hennepin
-
- State:
- MN
-
- Zip Code:
- 55391
Amenities
-
- # of Garages:
- 2
-
- Garages:
- Attached Garage, Concrete, Tuckunder Garage
Interior
-
- Appliances:
- Air-To-Air Exchanger, Central Vacuum, Cooktop, Dishwasher, Disposal, Double Oven, Dryer, Humidifier, Microwave, Other, Range, Refrigerator, Stainless Steel Appliances, Trash Compactor, Wall Oven, Washer, Water Softener Owned, Wine Cooler
-
- Heating:
- Forced Air
-
- Cooling:
- Central Air
-
- # of Fireplaces:
- 4
Exterior
-
- Lot Description:
- Corner Lot, Irregular Lot, Tree Coverage - Medium
-
- Roof:
- Age 8 Years or Less, Asphalt, Pitched
-
- Construction:
- Stucco
School Information
-
- District:
- Hopkins
Additional Information
-
- Days on Market:
- 31
-
- Zoning:
- Residential-Single Family
Listing Details
- Listing Office:
- Century 21 Atwood
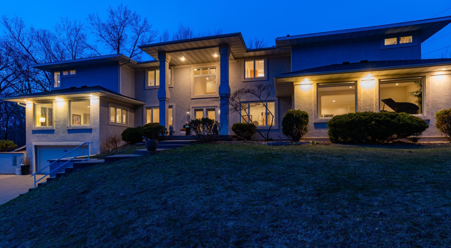
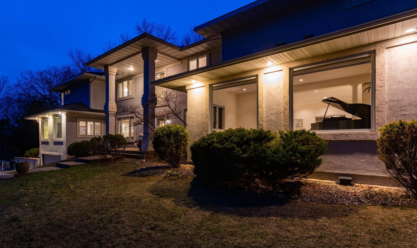


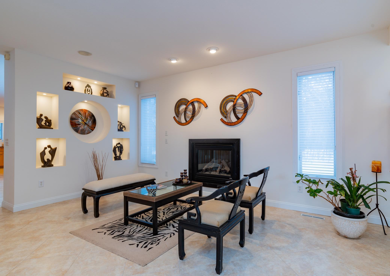

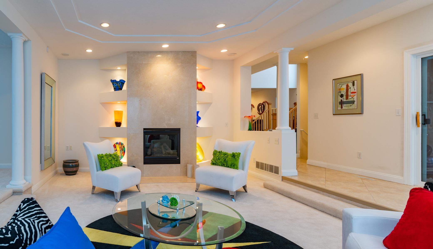

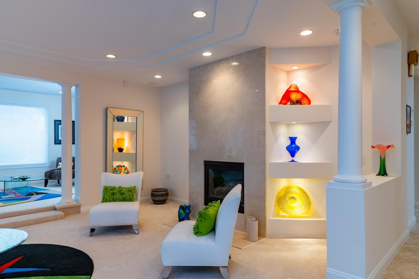

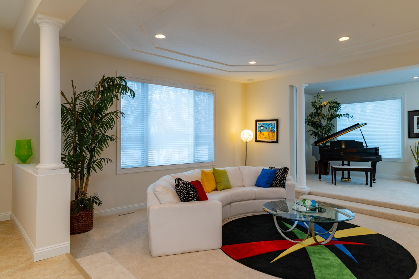
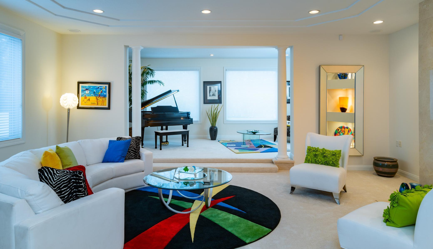

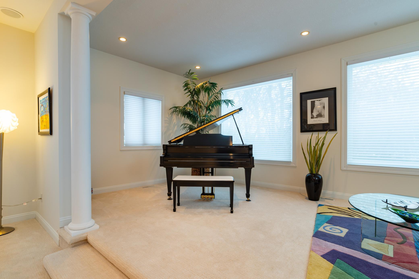
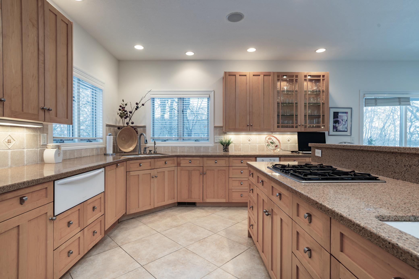

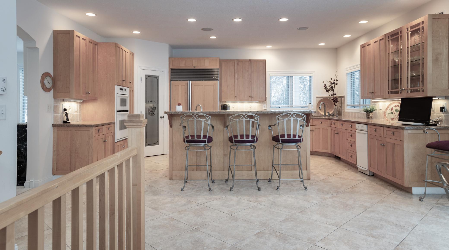


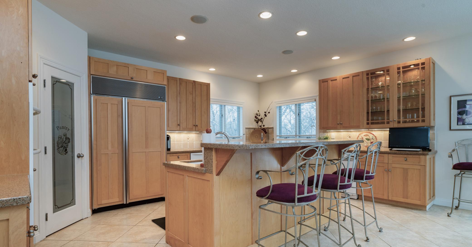
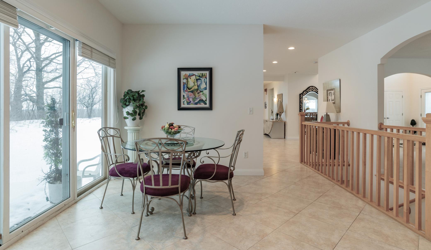
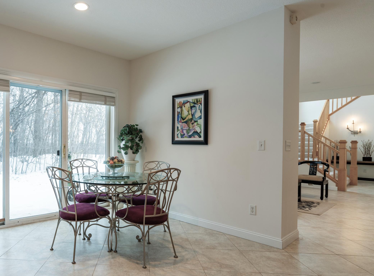
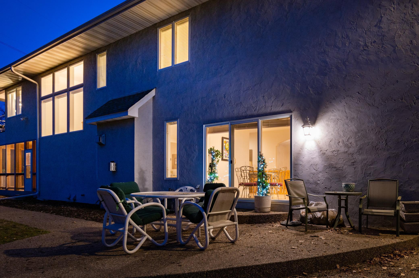






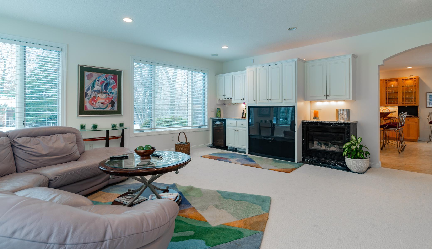
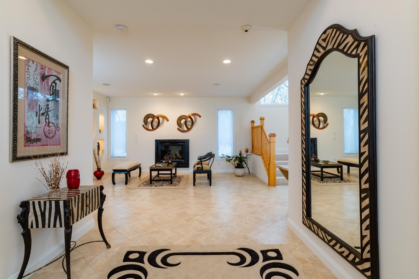

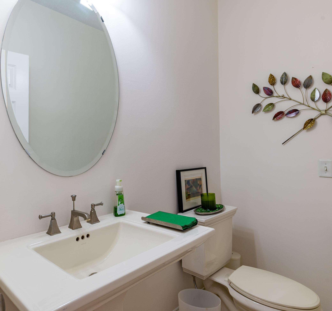

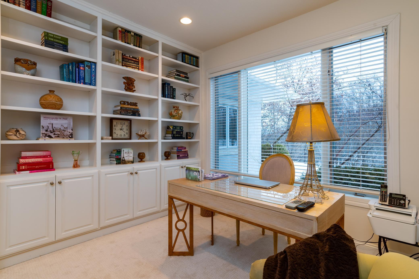
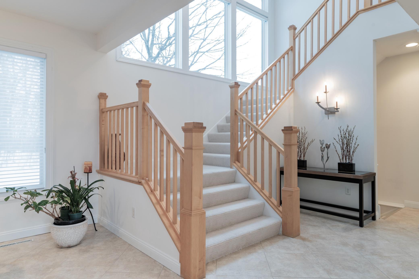




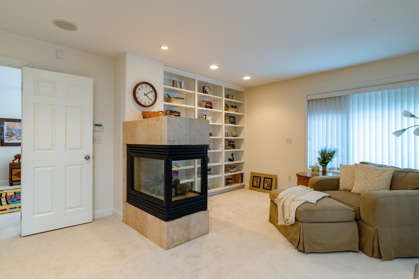
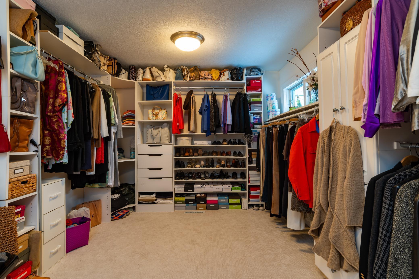
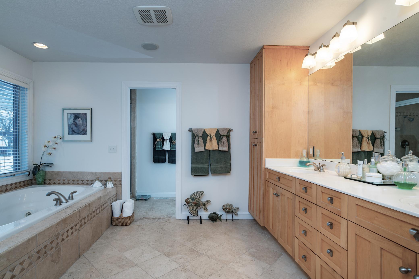
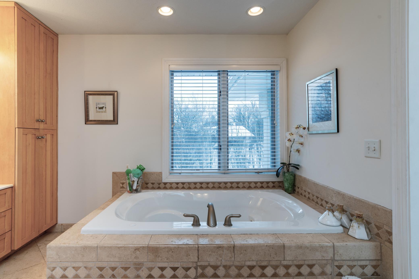

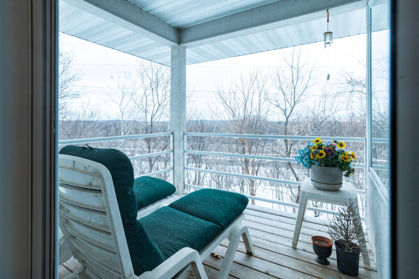
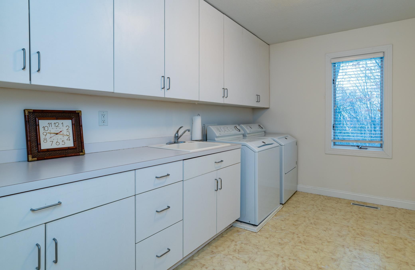
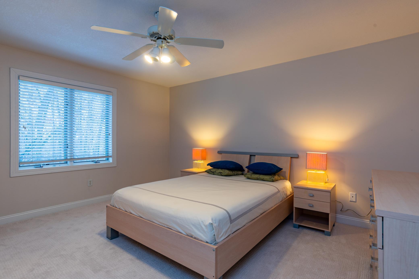




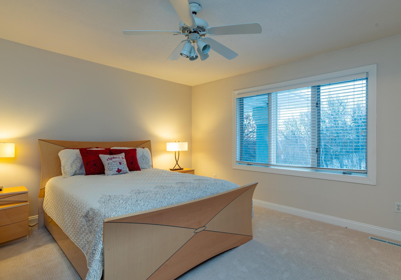
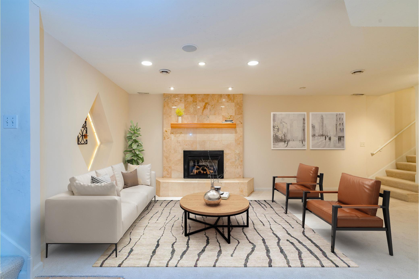

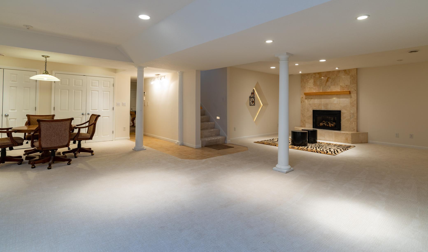

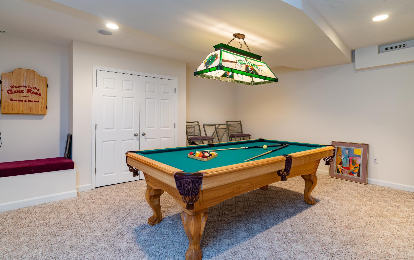
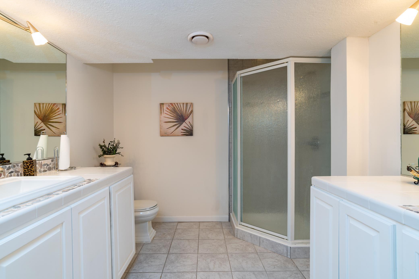

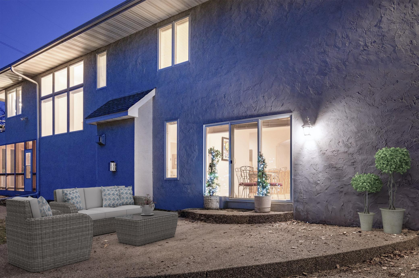




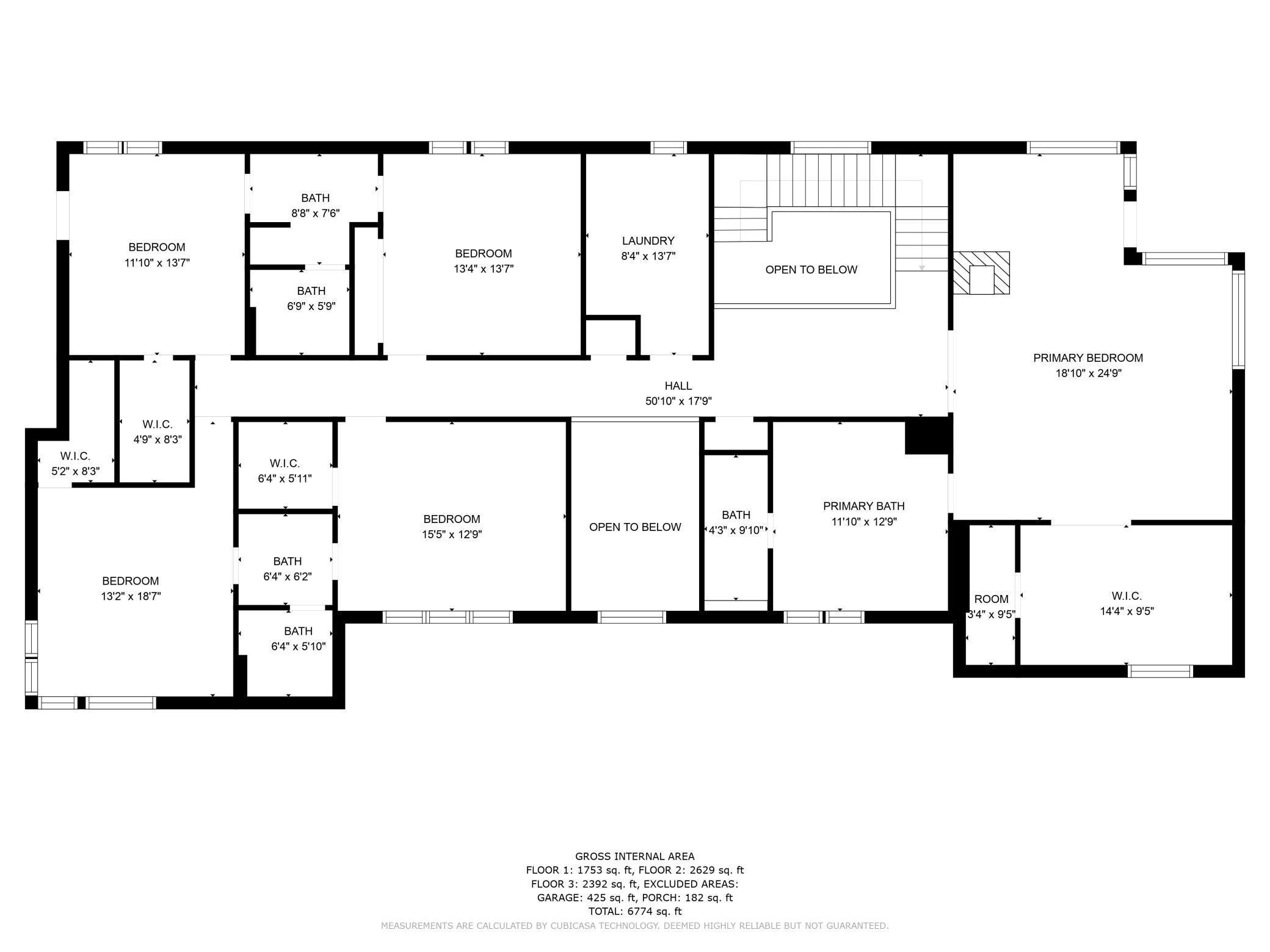
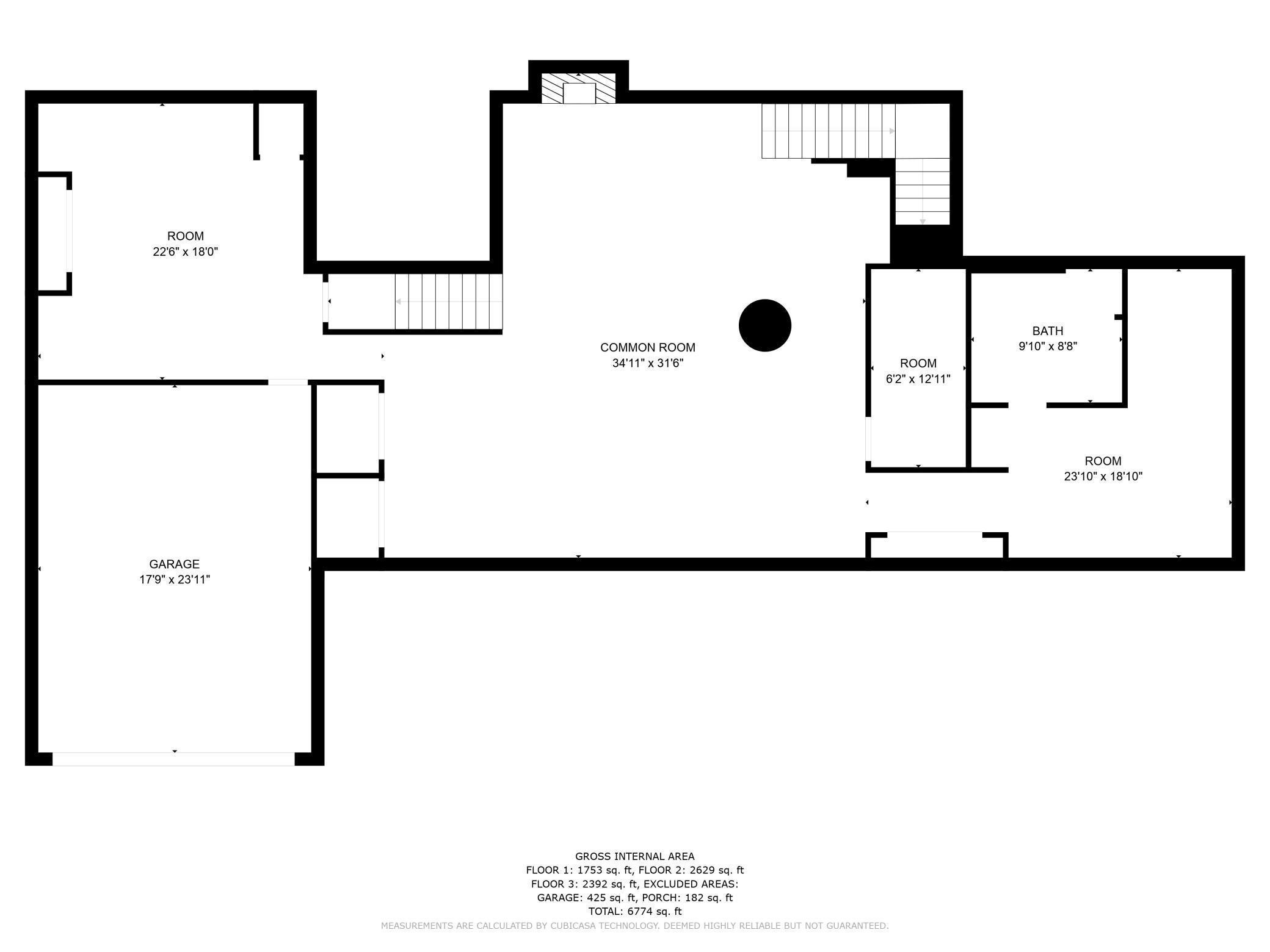
 The data relating to real estate for sale on this site comes in part from the Broker Reciprocity program of the Regional Multiple Listing Service of Minnesota, Inc. Real Estate listings held by brokerage firms other than Scott Parkin are marked with the Broker Reciprocity logo or the Broker Reciprocity house icon and detailed information about them includes the names of the listing brokers. Scott Parkin is not a Multiple Listing Service MLS, nor does it offer MLS access. This website is a service of Scott Parkin, a broker Participant of the Regional Multiple Listing Service of Minnesota, Inc.
The data relating to real estate for sale on this site comes in part from the Broker Reciprocity program of the Regional Multiple Listing Service of Minnesota, Inc. Real Estate listings held by brokerage firms other than Scott Parkin are marked with the Broker Reciprocity logo or the Broker Reciprocity house icon and detailed information about them includes the names of the listing brokers. Scott Parkin is not a Multiple Listing Service MLS, nor does it offer MLS access. This website is a service of Scott Parkin, a broker Participant of the Regional Multiple Listing Service of Minnesota, Inc.