$225,000 - 1350 Douglas Drive N 104, Golden Valley
- 1
- Bedrooms
- 1
- Baths
- 800
- SQ. Feet
- 2002
- Year Built
Located at the Villa in Golden Valley and overlooking Bassett creek this great main floor condo offers a cozy yet modern space that's been beautifully updated throughout. While the convenience of main floor living is fantastic, what really makes this unit special is it features no neighbors on either side, as the stairway for the building sits on one side and the community room is on the other. This offers a rare and coveted opportunity for a truly quiet and serene living space. The kitchen features a center island, a ton of counterspace and gorgeous maple cabinets. The bathroom features stunning dual marble vanities, a separate shower and the relaxing whirlpool tub. The screened-in deck with privacy shades is perfect for unwinding each day and overlooks the serene garden area. You also have great building features like the community room, heated underground parking and still only minutes from shopping, dining, parks, and even downtown Minneapolis!
Essential Information
-
- MLS® #:
- 6512006
-
- Price:
- $225,000
-
- Bedrooms:
- 1
-
- Bathrooms:
- 1.00
-
- Full Baths:
- 1
-
- Square Footage:
- 800
-
- Acres:
- 0.00
-
- Year Built:
- 2002
-
- Type:
- Residential
-
- Sub-Type:
- Low Rise
-
- Style:
- Low Rise
-
- Status:
- Active
Community Information
-
- Address:
- 1350 Douglas Drive N 104
-
- Subdivision:
- Cic 1089 The Villa On Bassett Crek
-
- City:
- Golden Valley
-
- County:
- Hennepin
-
- State:
- MN
-
- Zip Code:
- 55422
Amenities
-
- Amenities:
- Common Garden, Elevator(s), Fire Sprinkler System
-
- # of Garages:
- 1
-
- Garages:
- Concrete, Garage Door Opener, Guest Parking, Heated Garage, Insulated Garage, Shared Garage/Stall, Underground
-
- View:
- See Remarks
-
- Is Waterfront:
- Yes
-
- Waterfront:
- Creek/Stream
-
- Pool:
- None
Interior
-
- Appliances:
- Dishwasher, Dryer, Range, Refrigerator, Washer
-
- Heating:
- Forced Air
-
- Cooling:
- Central Air
Exterior
-
- Construction:
- Aluminum Siding, Brick/Stone, Cedar
School Information
-
- District:
- Robbinsdale
Additional Information
-
- Days on Market:
- 32
-
- HOA Fee:
- 330
-
- HOA Fee Frequency:
- Monthly
-
- Zoning:
- Residential-Multi-Family,Residential-Single Family
Listing Details
- Listing Office:
- Edina Realty, Inc.
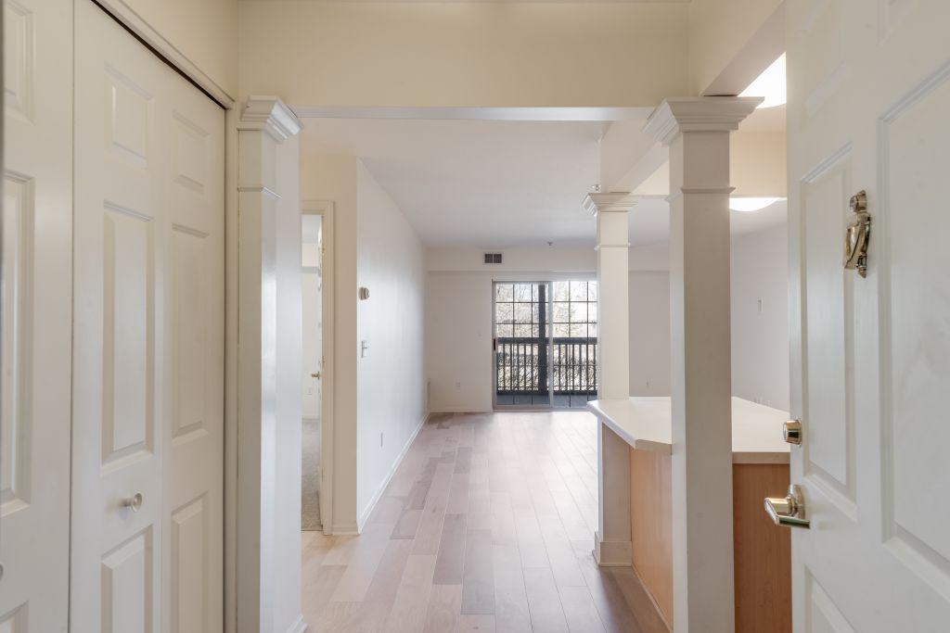







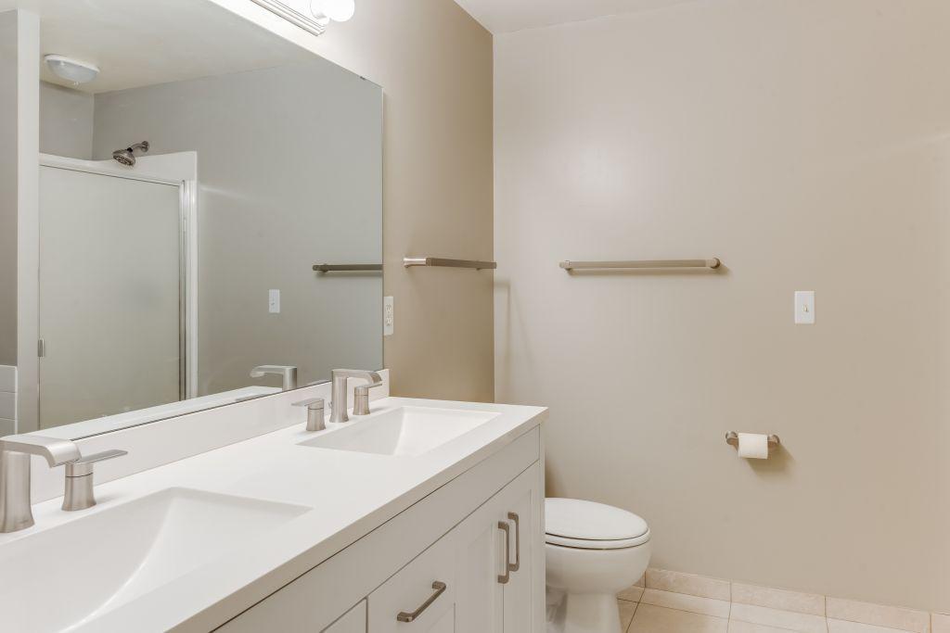
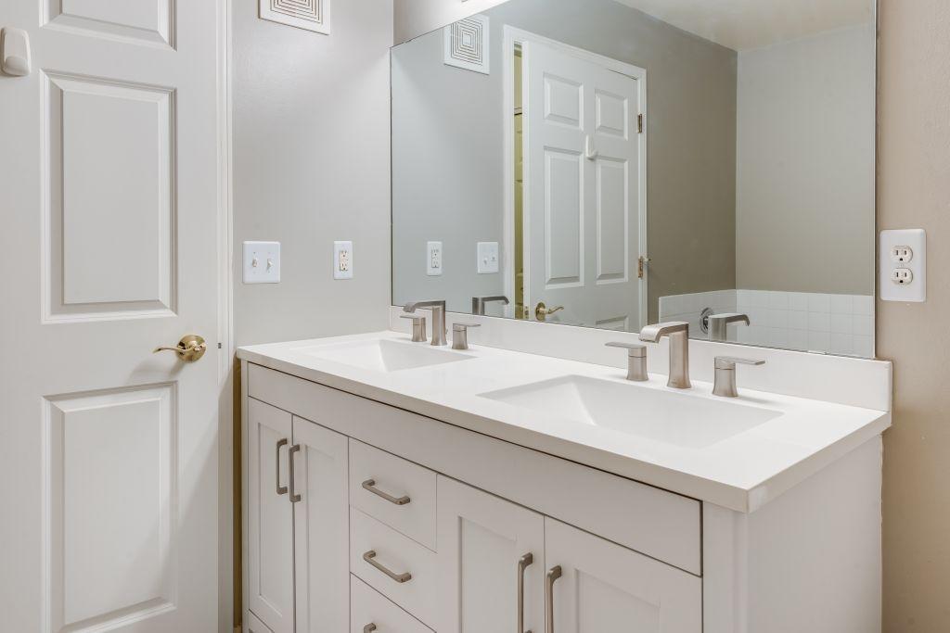







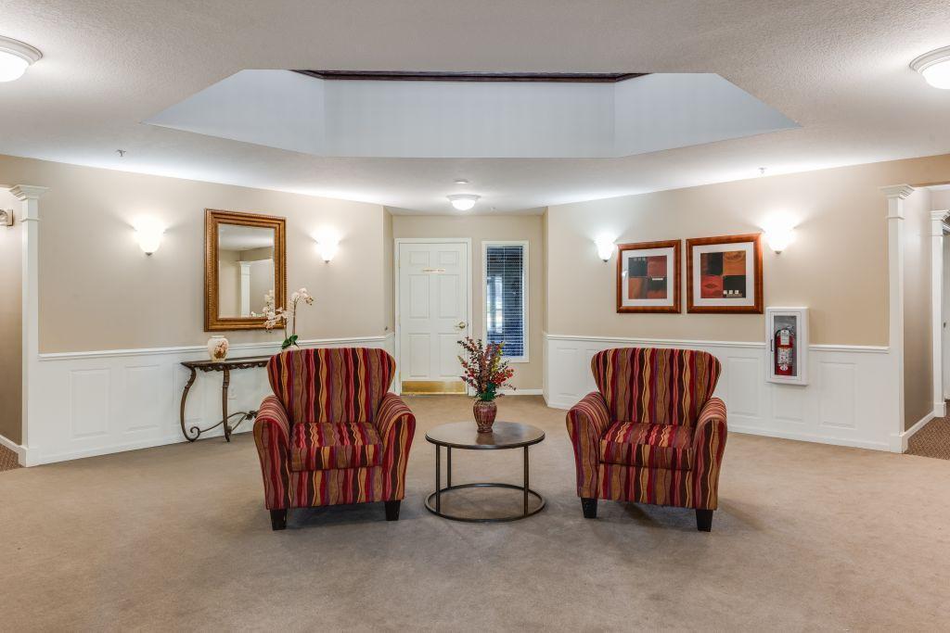


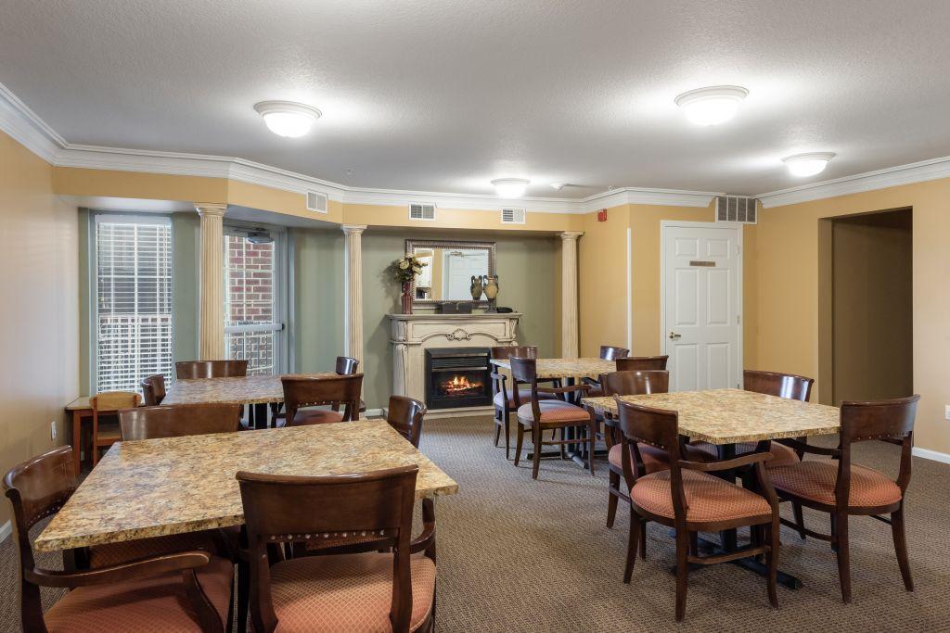
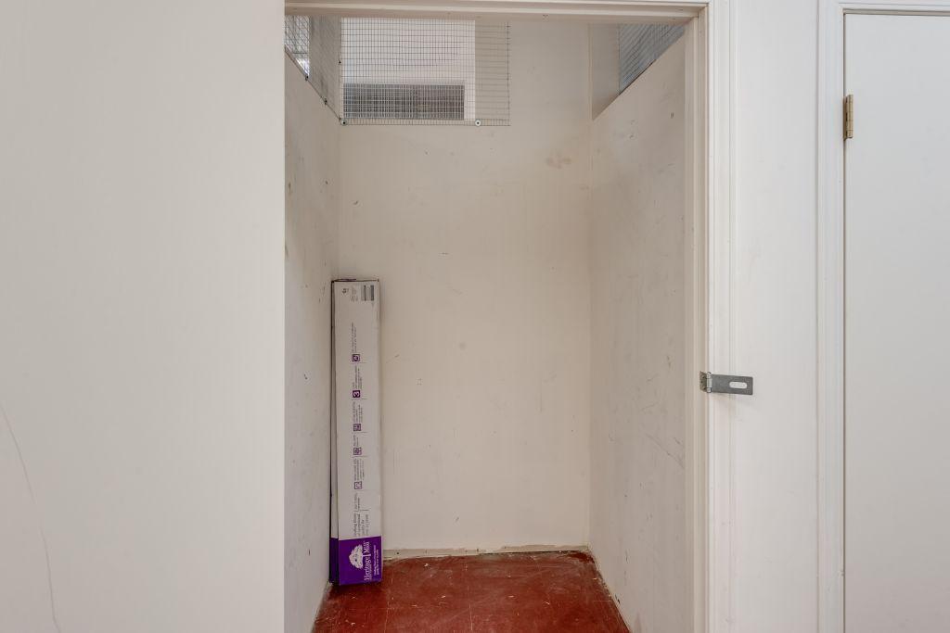
 The data relating to real estate for sale on this site comes in part from the Broker Reciprocity program of the Regional Multiple Listing Service of Minnesota, Inc. Real Estate listings held by brokerage firms other than Scott Parkin are marked with the Broker Reciprocity logo or the Broker Reciprocity house icon and detailed information about them includes the names of the listing brokers. Scott Parkin is not a Multiple Listing Service MLS, nor does it offer MLS access. This website is a service of Scott Parkin, a broker Participant of the Regional Multiple Listing Service of Minnesota, Inc.
The data relating to real estate for sale on this site comes in part from the Broker Reciprocity program of the Regional Multiple Listing Service of Minnesota, Inc. Real Estate listings held by brokerage firms other than Scott Parkin are marked with the Broker Reciprocity logo or the Broker Reciprocity house icon and detailed information about them includes the names of the listing brokers. Scott Parkin is not a Multiple Listing Service MLS, nor does it offer MLS access. This website is a service of Scott Parkin, a broker Participant of the Regional Multiple Listing Service of Minnesota, Inc.