$4,100,000 - 4801 Rolling Green Parkway, Edina
- 5
- Bedrooms
- 7
- Baths
- 9,374
- SQ. Feet
- 1.5
- Acres
Exquisite home in the sought after Rolling Green neighborhood showcasing unparalleled luxury and sophistication. Meticulously renovated by Revision. Gorgeous 1.5-acre lot with mature trees and large backyard. Amazing two-story foyer. Great room with panoramic windows, beamed ceilings, and fireplace. Center island chef's kitchen with Wolf Sub-Zero appliances and scullery kitchen. Sumptuous primary suite with lavish spa-like bath. Main floor also includes a stylish office, dining, laundry and mudroom. Fabulous upstairs with loft, bonus room, 3 ensuite bedrooms, and laundry. Walk-out LL with spacious family room and double-sided fireplace, media area, billiards, sauna, bar, exercise room, flex room, and 5th BR. Wonderful outdoor spaces including a screened porch with fireplace, deck with Viking grill, and patio. Hardwood floors, enameled woodwork, new roof, updated mechanicals, EV charging station, 4-car heated garage, and much more. Close to parks, schools, and Interlachen Country Club.
Essential Information
-
- MLS® #:
- 6511254
-
- Price:
- $4,100,000
-
- Bedrooms:
- 5
-
- Bathrooms:
- 7.00
-
- Full Baths:
- 3
-
- Half Baths:
- 2
-
- Square Footage:
- 9,374
-
- Acres:
- 1.50
-
- Year Built:
- 1971
-
- Type:
- Residential
-
- Sub-Type:
- Single Family Residence
-
- Style:
- Single Family Residence
-
- Status:
- Active
Community Information
-
- Address:
- 4801 Rolling Green Parkway
-
- Subdivision:
- Rolling Green
-
- City:
- Edina
-
- County:
- Hennepin
-
- State:
- MN
-
- Zip Code:
- 55436
Amenities
-
- # of Garages:
- 4
-
- Garages:
- Attached Garage, Asphalt, Driveway - Other Surface, Electric Vehicle Charging Station(s), Floor Drain, Garage Door Opener, Heated Garage, Insulated Garage
-
- Pool:
- None
Interior
-
- Appliances:
- Air-To-Air Exchanger, Cooktop, Dishwasher, Disposal, Double Oven, Dryer, Electronic Air Filter, Exhaust Fan, Water Filtration System, Microwave, Refrigerator, Stainless Steel Appliances, Wall Oven, Washer, Water Softener Rented
-
- Heating:
- Forced Air
-
- Cooling:
- Central Air
-
- Fireplace:
- Yes
-
- # of Fireplaces:
- 5
Exterior
-
- Lot Description:
- Corner Lot, Tree Coverage - Medium
-
- Roof:
- Age 8 Years or Less, Asphalt, Pitched
-
- Construction:
- Brick/Stone, Stucco
School Information
-
- District:
- Edina
Additional Information
-
- Days on Market:
- 31
-
- Zoning:
- Residential-Single Family
Listing Details
- Listing Office:
- Lakes Sotheby's International Realty
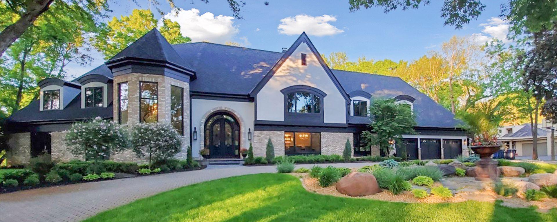
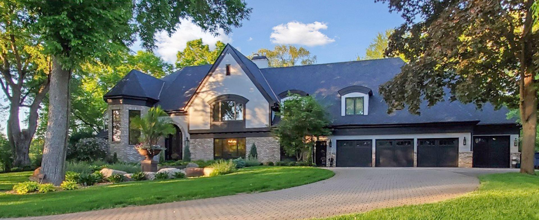
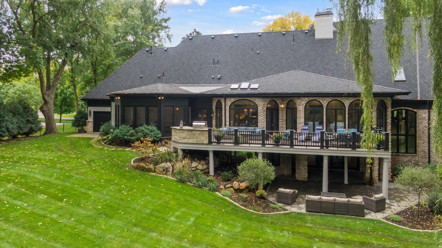

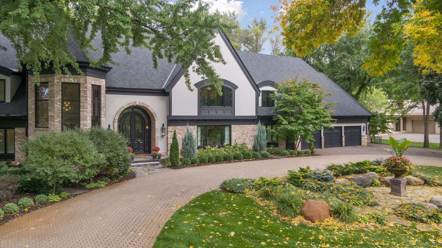




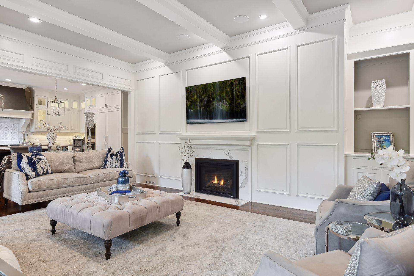
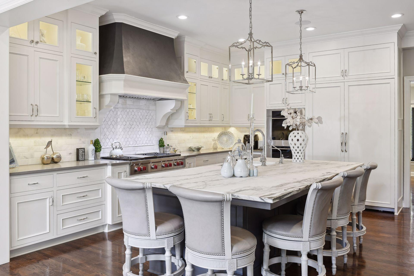






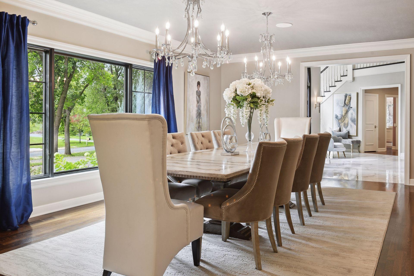

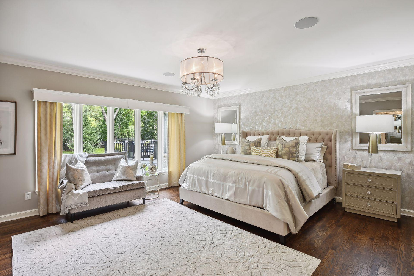
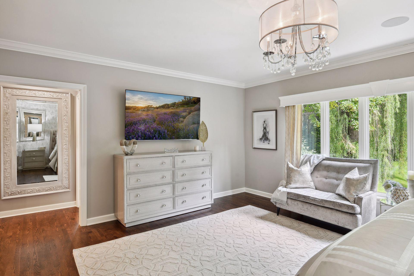

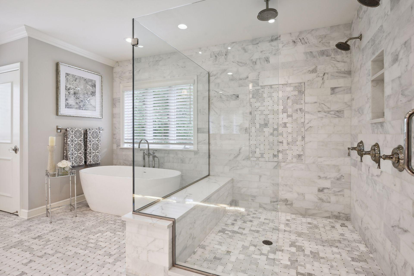




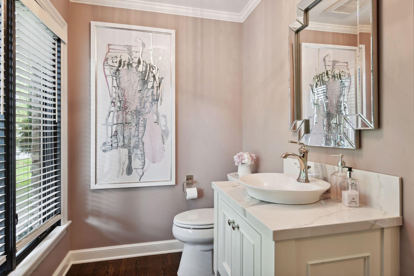
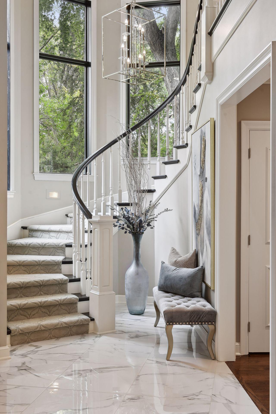

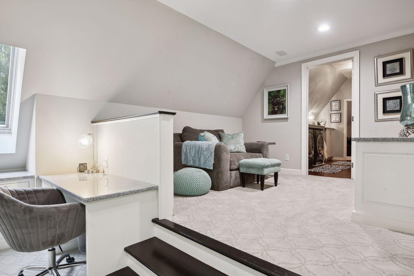





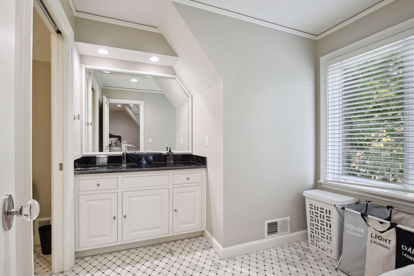
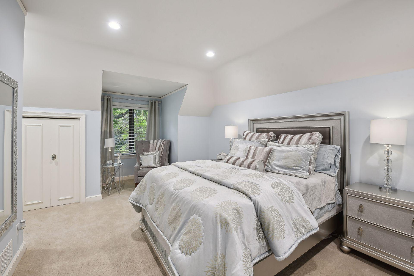
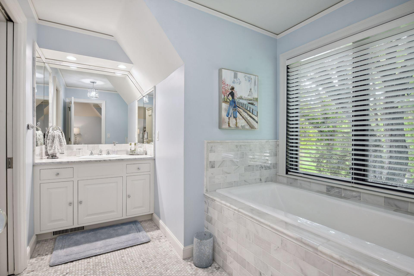

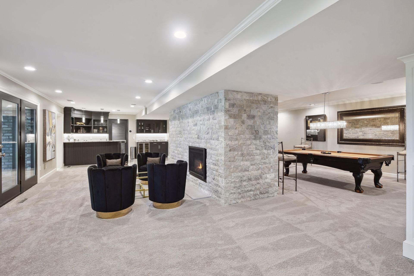
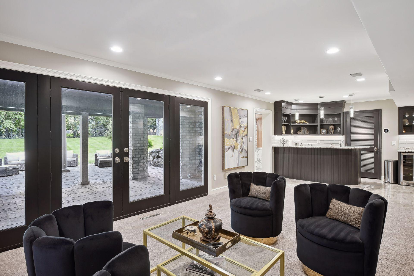
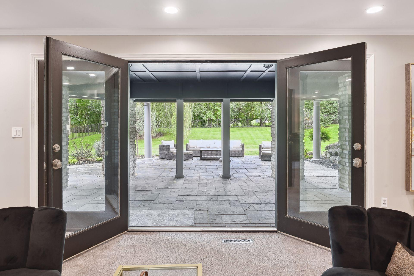

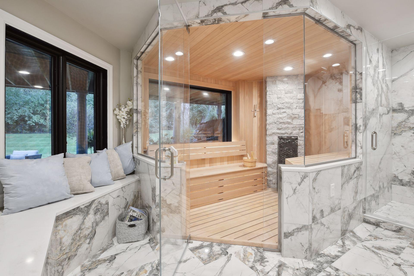
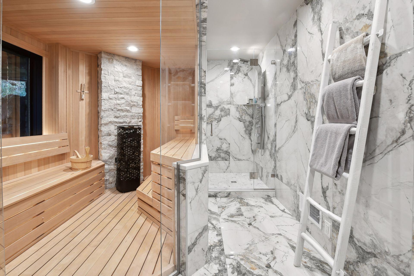

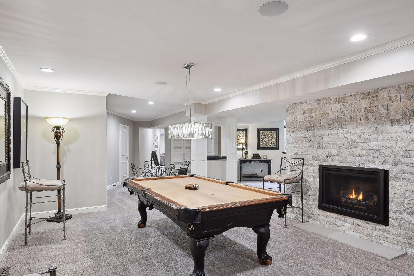

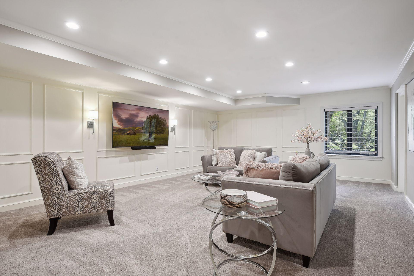

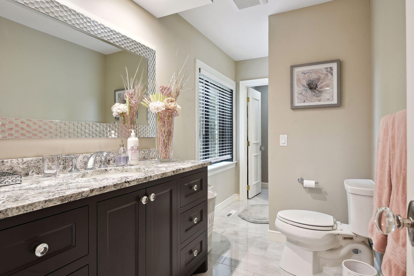
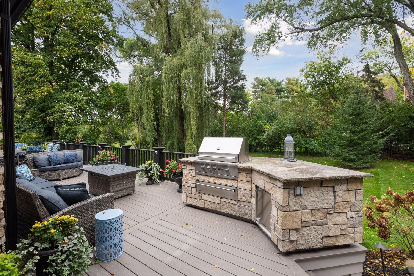
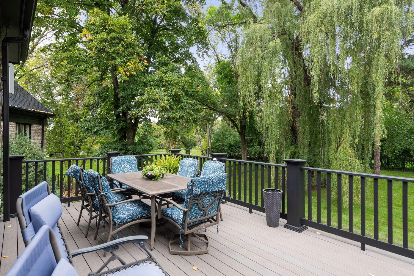
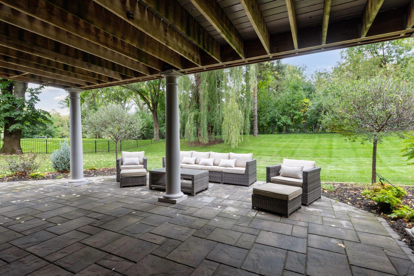


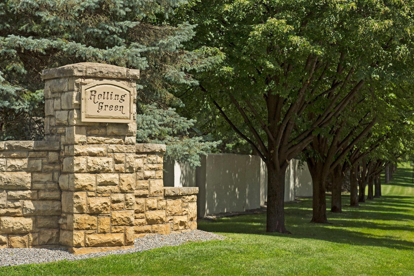
 The data relating to real estate for sale on this site comes in part from the Broker Reciprocity program of the Regional Multiple Listing Service of Minnesota, Inc. Real Estate listings held by brokerage firms other than Scott Parkin are marked with the Broker Reciprocity logo or the Broker Reciprocity house icon and detailed information about them includes the names of the listing brokers. Scott Parkin is not a Multiple Listing Service MLS, nor does it offer MLS access. This website is a service of Scott Parkin, a broker Participant of the Regional Multiple Listing Service of Minnesota, Inc.
The data relating to real estate for sale on this site comes in part from the Broker Reciprocity program of the Regional Multiple Listing Service of Minnesota, Inc. Real Estate listings held by brokerage firms other than Scott Parkin are marked with the Broker Reciprocity logo or the Broker Reciprocity house icon and detailed information about them includes the names of the listing brokers. Scott Parkin is not a Multiple Listing Service MLS, nor does it offer MLS access. This website is a service of Scott Parkin, a broker Participant of the Regional Multiple Listing Service of Minnesota, Inc.