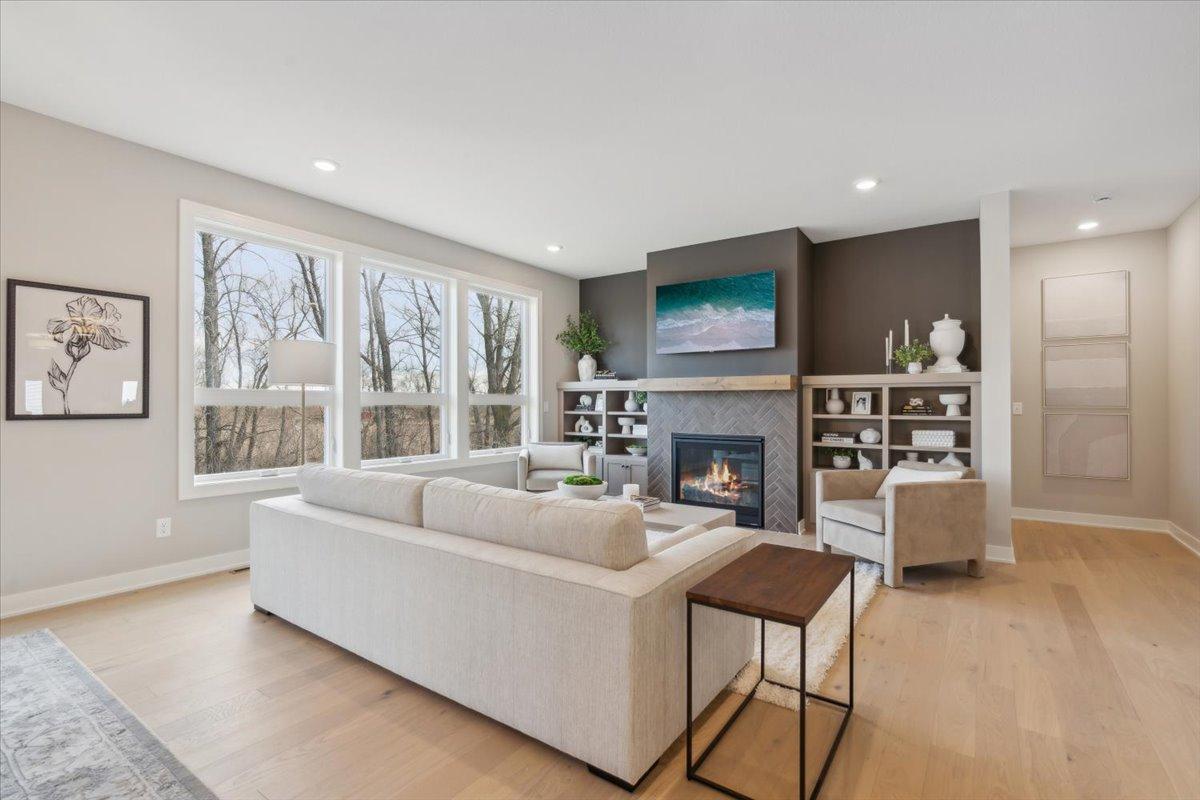$699,900 - 17748 Ellsworth Drive, Lakeville
- 4
- Bedrooms
- 3
- Baths
- 3,314
- SQ. Feet
- 2024
- Year Built
Model is under construction with similar model as sales center. Be the first to see our newest designs! Visit 17724 Ellsworth Dr., Lakeville to view floor plans for the Sadie Series of Detached Villas. Rambler or Loft plans available to build in the HOA Maintained Pheasant Run 8th along North Creek and the numerous bike trails and wetlands. This beautifully crafted home provides one level living starting in the 500's. The main level shines with a window filled great room, kitchen and dining all together with the Primary Suite plus a second bedroom and bathroom. Outdoors you have a main floor covered Trex deck and a lower level concrete patio! The finished lower level expands the living space, providing entertainment or relaxation with built-in cabinets with a second fireplace along with two more bedrooms and another bathroom. Don't miss the oversized Flex Rooms for exercise, crafts or finished storage rooms! Locally crafted custom cabinets and quality construction from OneTenTen Homes.
Essential Information
-
- MLS® #:
- 6510985
-
- Price:
- $699,900
-
- Bedrooms:
- 4
-
- Bathrooms:
- 3.00
-
- Full Baths:
- 1
-
- Square Footage:
- 3,314
-
- Acres:
- 0.00
-
- Year Built:
- 2024
-
- Type:
- Residential
-
- Sub-Type:
- Townhouse Detached
-
- Style:
- Townhouse Detached
-
- Status:
- Active
Community Information
-
- Address:
- 17748 Ellsworth Drive
-
- Subdivision:
- Pheasant Run 8th
-
- City:
- Lakeville
-
- County:
- Dakota
-
- State:
- MN
-
- Zip Code:
- 55044
Amenities
-
- Amenities:
- In-Ground Sprinkler System
-
- # of Garages:
- 2
-
- Garages:
- Attached Garage, Asphalt
-
- Is Waterfront:
- Yes
-
- Waterfront:
- Creek/Stream
-
- Pool:
- None
Interior
-
- Appliances:
- Air-To-Air Exchanger, Cooktop, Dishwasher, Disposal, Dryer, Exhaust Fan, Humidifier, Gas Water Heater, Microwave, Refrigerator, Stainless Steel Appliances, Wall Oven
-
- Heating:
- Forced Air
-
- Cooling:
- Central Air
-
- Fireplace:
- Yes
-
- # of Fireplaces:
- 2
Exterior
-
- Lot Description:
- Sod Included in Price, Underground Utilities
-
- Roof:
- Age 8 Years or Less, Asphalt, Pitched
-
- Construction:
- Brick/Stone, Fiber Cement
School Information
-
- District:
- Farmington
Additional Information
-
- Days on Market:
- 34
-
- HOA Fee:
- 180
-
- HOA Fee Frequency:
- Monthly
-
- Zoning:
- Residential-Single Family
Listing Details
- Listing Office:
- Ryan Real Estate Co.































 The data relating to real estate for sale on this site comes in part from the Broker Reciprocity program of the Regional Multiple Listing Service of Minnesota, Inc. Real Estate listings held by brokerage firms other than Scott Parkin are marked with the Broker Reciprocity logo or the Broker Reciprocity house icon and detailed information about them includes the names of the listing brokers. Scott Parkin is not a Multiple Listing Service MLS, nor does it offer MLS access. This website is a service of Scott Parkin, a broker Participant of the Regional Multiple Listing Service of Minnesota, Inc.
The data relating to real estate for sale on this site comes in part from the Broker Reciprocity program of the Regional Multiple Listing Service of Minnesota, Inc. Real Estate listings held by brokerage firms other than Scott Parkin are marked with the Broker Reciprocity logo or the Broker Reciprocity house icon and detailed information about them includes the names of the listing brokers. Scott Parkin is not a Multiple Listing Service MLS, nor does it offer MLS access. This website is a service of Scott Parkin, a broker Participant of the Regional Multiple Listing Service of Minnesota, Inc.