$599,000 - 1926 Cloud Drive Ne, Blaine
- 3
- Bedrooms
- 2
- Baths
- 2,178
- SQ. Feet
- 0.38
- Acres
Custom build rambler. Home features all living on one level, 9’ ceiling height, Fresh paint, Large welcoming entry way. Dedicated office area for working from home. Owners ensuite with coffered ceiling, whirlpool tub, separate shower and large walk-in closet. For privacy 2 large bedrooms on the opposite side of home with a full bath. Laundry/mud room off garage entrance. Gourmet kitchen has granite counter tops and a large Island. Living room corner gas fireplace, coffered ceiling and 9’ foldable patio door opening a to 12 x 28 power screened covered patio. Closets have custom closet organizers to maximize useable areas. There is a direct stairway to the 4’6”, 2100 sq ft crawl space area with concrete floor for extra storage. Over 850+ sqft heated 3 car garage. Exterior features, Steel exterior siding, 50+ year shingles, inground irrigation and landscaped yard.
Essential Information
-
- MLS® #:
- 6510769
-
- Price:
- $599,000
-
- Bedrooms:
- 3
-
- Bathrooms:
- 2.00
-
- Full Baths:
- 2
-
- Square Footage:
- 2,178
-
- Acres:
- 0.38
-
- Year Built:
- 2017
-
- Type:
- Residential
-
- Sub-Type:
- Single Family Residence
-
- Style:
- Single Family Residence
-
- Status:
- Active
Community Information
-
- Address:
- 1926 Cloud Drive Ne
-
- Subdivision:
- Woodland Cove
-
- City:
- Blaine
-
- County:
- Anoka
-
- State:
- MN
-
- Zip Code:
- 55449
Amenities
-
- # of Garages:
- 3
-
- Garages:
- Attached Garage, Asphalt, Garage Door Opener, Heated Garage, Insulated Garage
-
- Pool:
- None
Interior
-
- Appliances:
- Air-To-Air Exchanger, Dishwasher, Dryer, Exhaust Fan, Gas Water Heater, Microwave, Range, Refrigerator, Stainless Steel Appliances, Tankless Water Heater, Water Softener Owned
-
- Heating:
- Forced Air, Radiant Floor
-
- Cooling:
- Central Air
-
- Fireplace:
- Yes
-
- # of Fireplaces:
- 1
Exterior
-
- Lot Description:
- Irregular Lot
-
- Roof:
- Age 8 Years or Less
-
- Construction:
- Steel Siding
School Information
-
- District:
- Spring Lake Park
Additional Information
-
- Days on Market:
- 46
-
- Zoning:
- Residential-Single Family
Listing Details
- Listing Office:
- Keller Williams Classic Realty
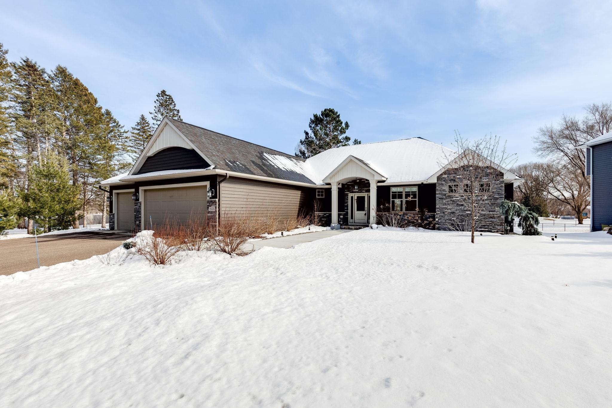
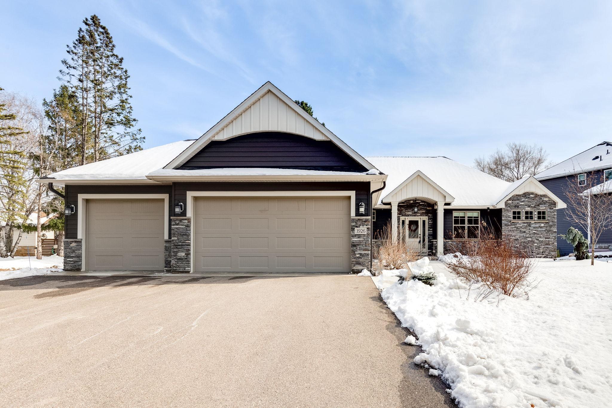




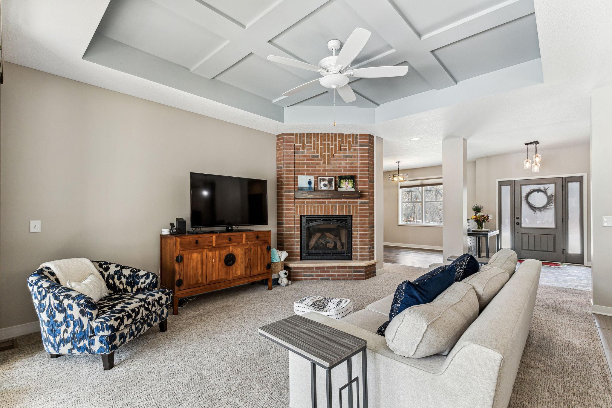
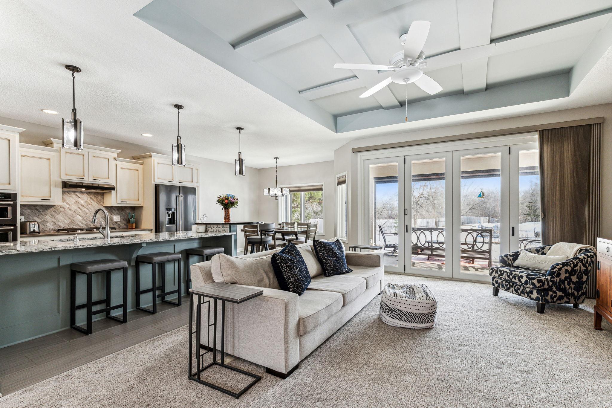
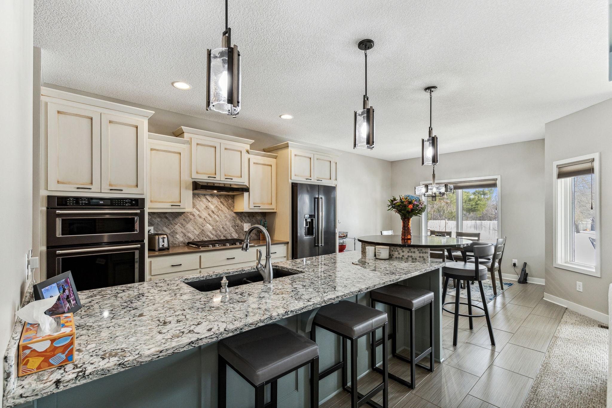
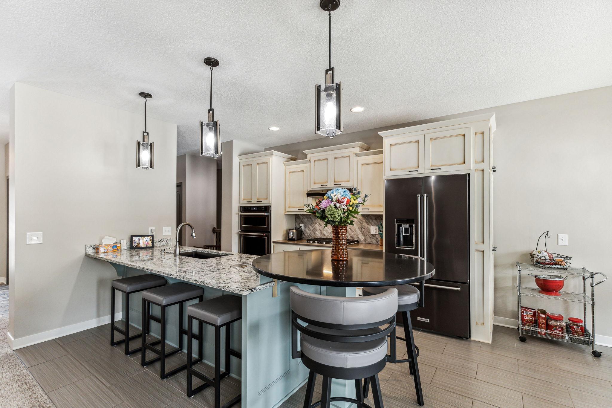
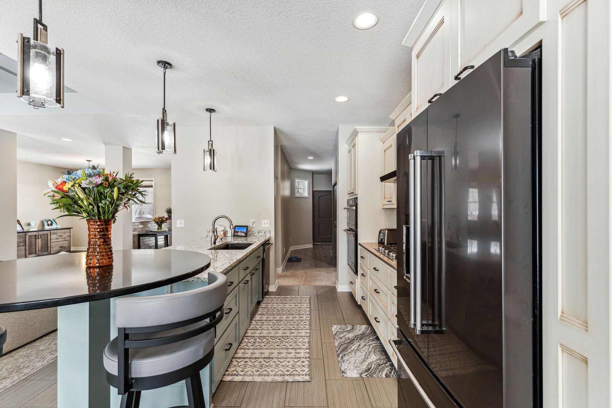



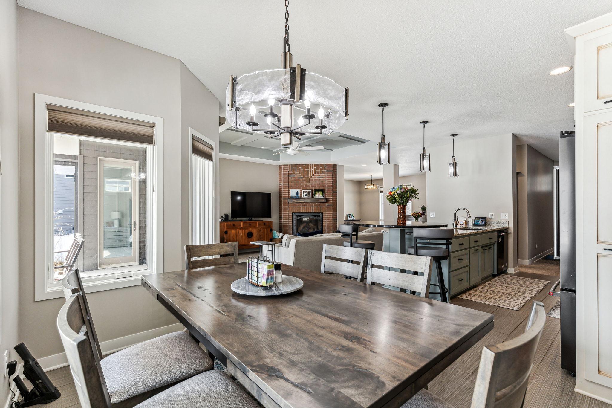

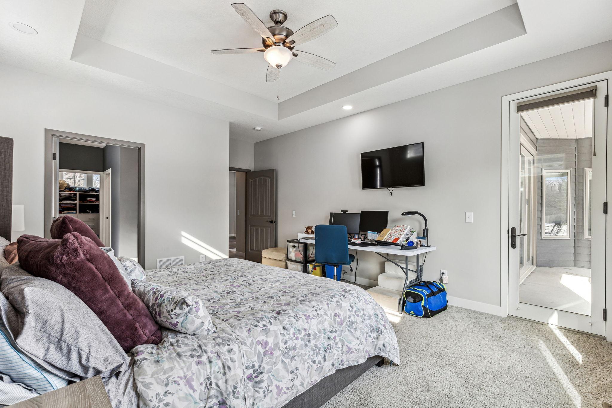
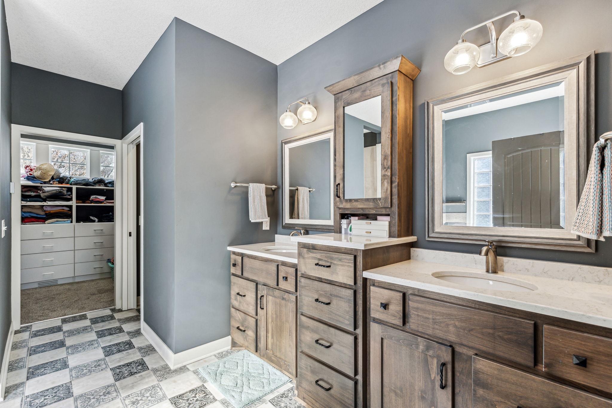
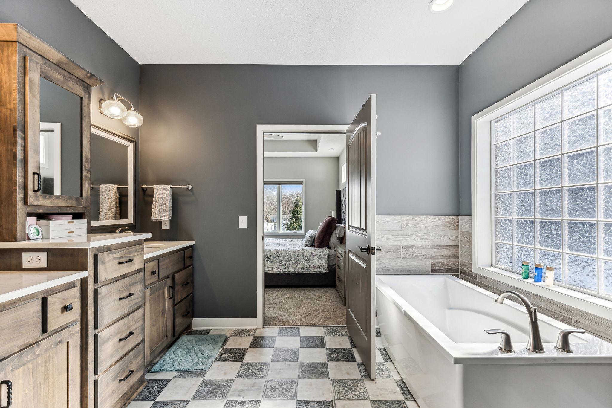



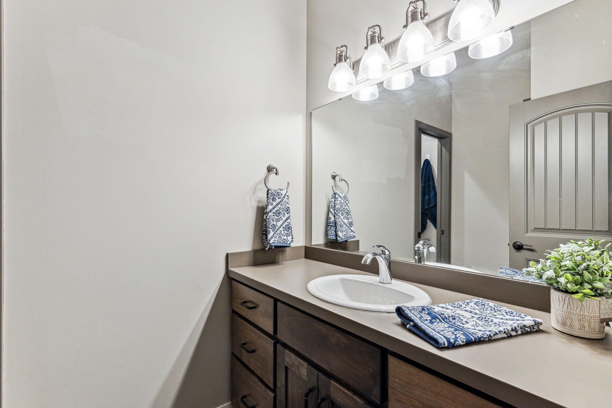
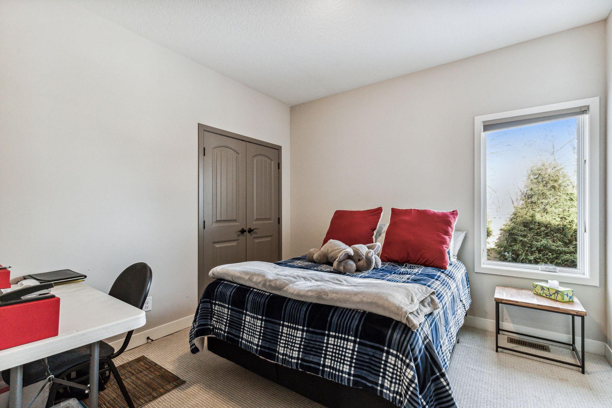

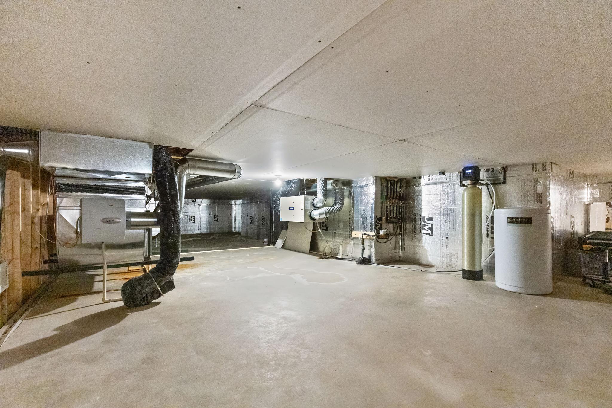
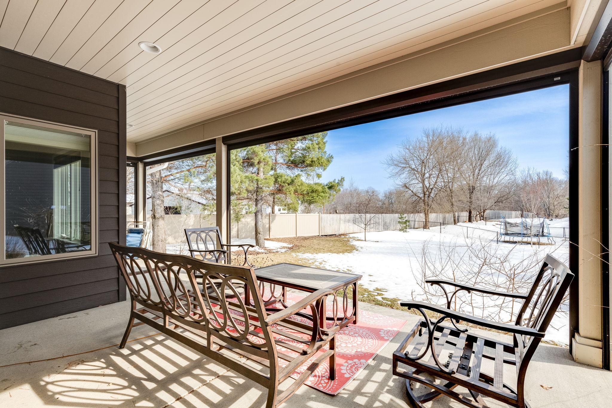
 The data relating to real estate for sale on this site comes in part from the Broker Reciprocity program of the Regional Multiple Listing Service of Minnesota, Inc. Real Estate listings held by brokerage firms other than Scott Parkin are marked with the Broker Reciprocity logo or the Broker Reciprocity house icon and detailed information about them includes the names of the listing brokers. Scott Parkin is not a Multiple Listing Service MLS, nor does it offer MLS access. This website is a service of Scott Parkin, a broker Participant of the Regional Multiple Listing Service of Minnesota, Inc.
The data relating to real estate for sale on this site comes in part from the Broker Reciprocity program of the Regional Multiple Listing Service of Minnesota, Inc. Real Estate listings held by brokerage firms other than Scott Parkin are marked with the Broker Reciprocity logo or the Broker Reciprocity house icon and detailed information about them includes the names of the listing brokers. Scott Parkin is not a Multiple Listing Service MLS, nor does it offer MLS access. This website is a service of Scott Parkin, a broker Participant of the Regional Multiple Listing Service of Minnesota, Inc.