$924,900 - 8865 River Heights Way, Inver Grove Heights
- 5
- Bedrooms
- 4
- Baths
- 4,500
- SQ. Feet
- 2.94
- Acres
Stunning estate, escape to your private retreat nestled upon an almost 3-acre wooded parcel. Spacious open concept on the main level boasts an expansive open floor plan with large windows for natural light. The gourmet kitchen features Thermador appliances, custom cabinetry, built-in charging station, granite countertops, maple flooring, an eat-in kitchen area and a formal dining room. Enjoy multiple living areas including a living room, a family room with gas fireplace, a walkout to a 3-season porch and large deck. The upper-level features two spacious bedrooms, bathroom, and a primary bedroom with a walk-in closet, a luxury ensuite bathroom featuring a walk-in shower, dual sinks, and a soaking tub. The lower level is an entertainer's delight with a recreation room, wet bar, gas fireplace, and a walkout to the backyard. Additional bath, bedroom and office along with large storage room finishes off the lower level. Gorgeous views of the Mississippi River Valley. A must see home.
Essential Information
-
- MLS® #:
- 6510274
-
- Price:
- $924,900
-
- Bedrooms:
- 5
-
- Bathrooms:
- 4.00
-
- Full Baths:
- 2
-
- Half Baths:
- 1
-
- Square Footage:
- 4,500
-
- Acres:
- 2.94
-
- Year Built:
- 1988
-
- Type:
- Residential
-
- Sub-Type:
- Single Family Residence
-
- Style:
- Single Family Residence
-
- Status:
- Active
Community Information
-
- Address:
- 8865 River Heights Way
-
- Subdivision:
- Falcon Ridge
-
- City:
- Inver Grove Heights
-
- County:
- Dakota
-
- State:
- MN
-
- Zip Code:
- 55076
Amenities
-
- # of Garages:
- 3
-
- Garages:
- Attached Garage, Asphalt, Driveway - Other Surface
Interior
-
- Appliances:
- Central Vacuum, Dishwasher, Dryer, Gas Water Heater, Microwave, Range, Refrigerator, Stainless Steel Appliances, Wall Oven, Washer
-
- Heating:
- Forced Air
-
- Cooling:
- Central Air
-
- Fireplace:
- Yes
-
- # of Fireplaces:
- 2
Exterior
-
- Roof:
- Asphalt
-
- Construction:
- Stucco
School Information
-
- District:
- Inver Grove Hts. Community Schools
Additional Information
-
- Days on Market:
- 47
-
- Zoning:
- Residential-Single Family
Listing Details
- Listing Office:
- Keller Williams Select Realty






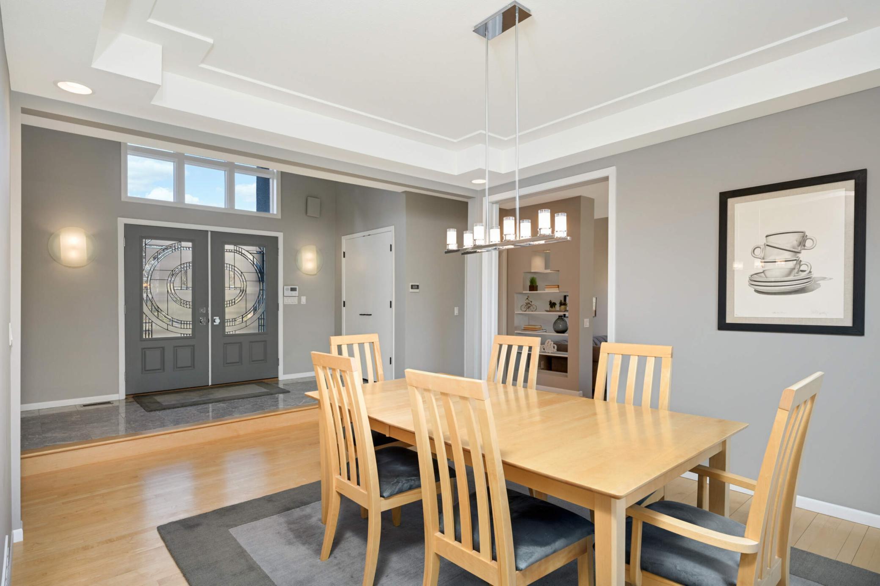












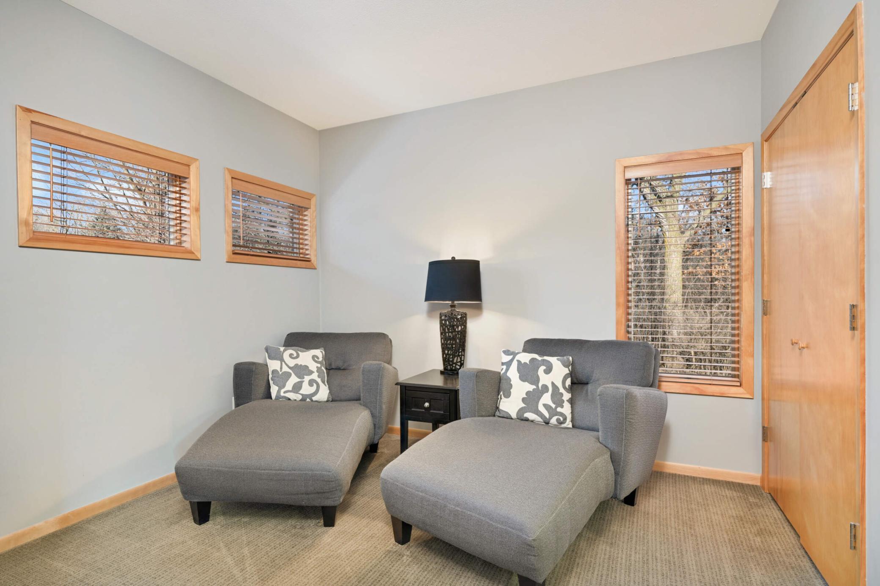




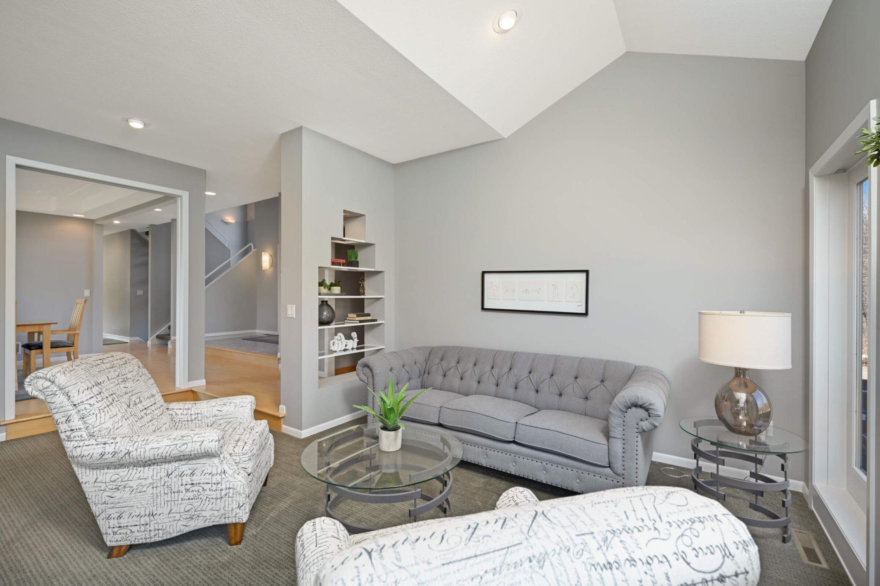







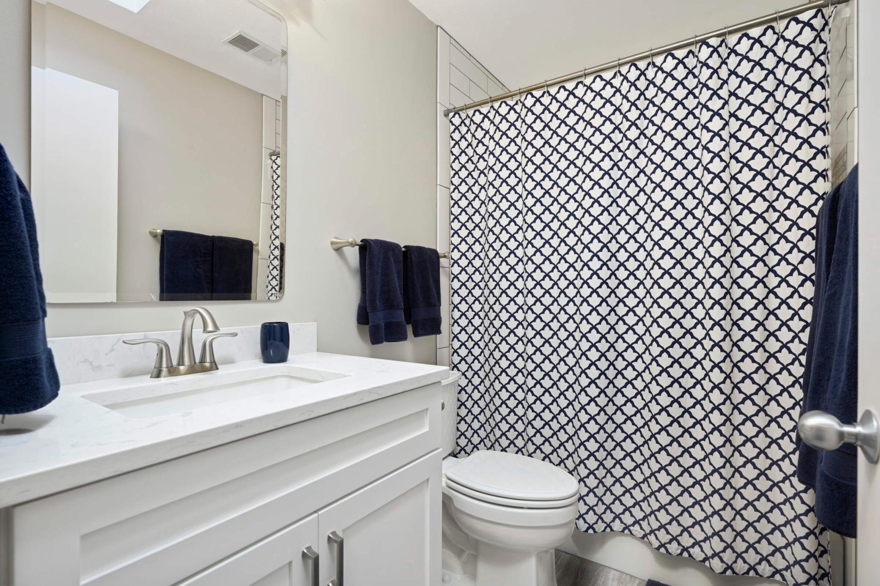


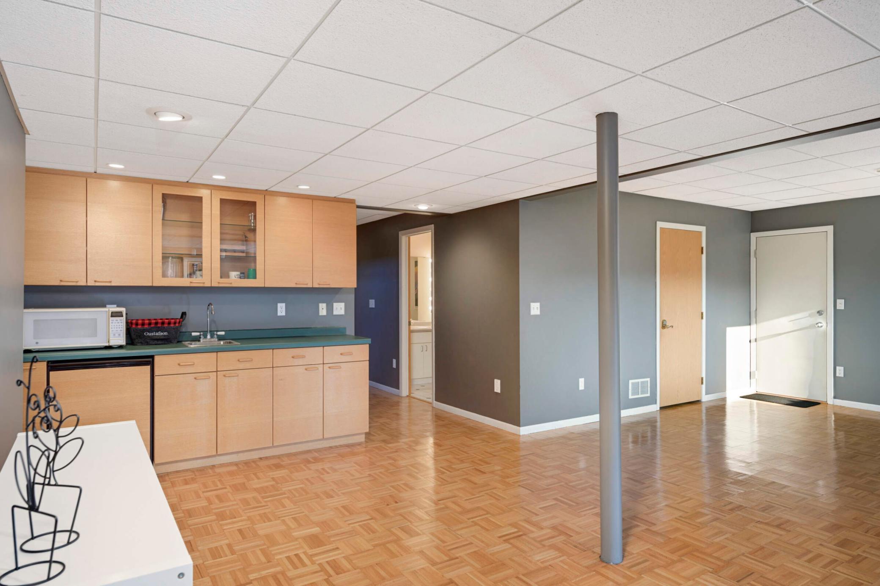






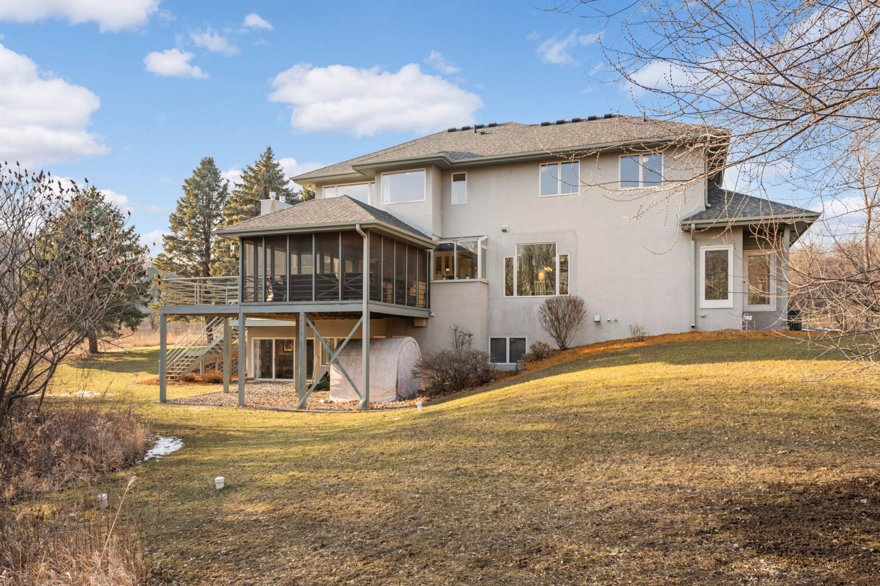

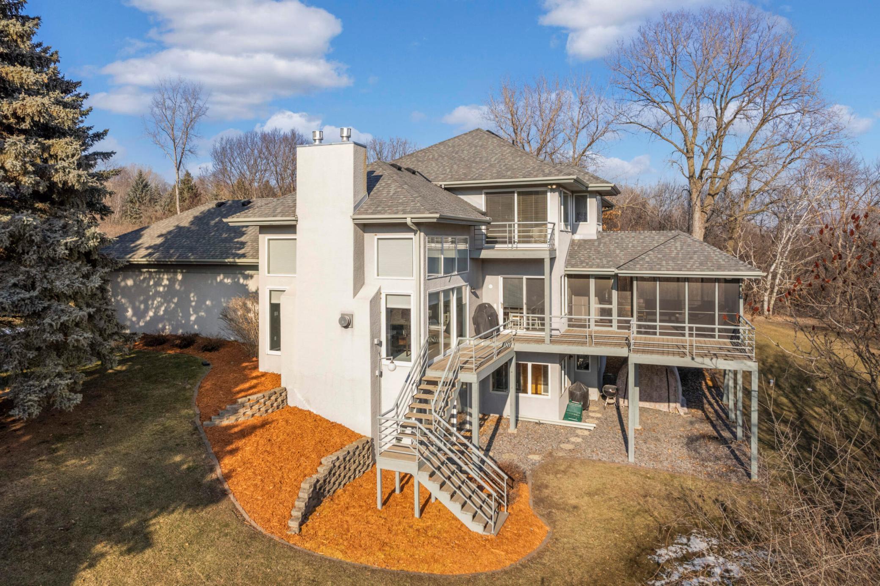

 The data relating to real estate for sale on this site comes in part from the Broker Reciprocity program of the Regional Multiple Listing Service of Minnesota, Inc. Real Estate listings held by brokerage firms other than Scott Parkin are marked with the Broker Reciprocity logo or the Broker Reciprocity house icon and detailed information about them includes the names of the listing brokers. Scott Parkin is not a Multiple Listing Service MLS, nor does it offer MLS access. This website is a service of Scott Parkin, a broker Participant of the Regional Multiple Listing Service of Minnesota, Inc.
The data relating to real estate for sale on this site comes in part from the Broker Reciprocity program of the Regional Multiple Listing Service of Minnesota, Inc. Real Estate listings held by brokerage firms other than Scott Parkin are marked with the Broker Reciprocity logo or the Broker Reciprocity house icon and detailed information about them includes the names of the listing brokers. Scott Parkin is not a Multiple Listing Service MLS, nor does it offer MLS access. This website is a service of Scott Parkin, a broker Participant of the Regional Multiple Listing Service of Minnesota, Inc.