$1,595,000 - 11479 Riverview Road, Eden Prairie
- 3
- Bedrooms
- 5
- Baths
- 4,537
- SQ. Feet
- 0.41
- Acres
Amazing views!! 2022 built custom home! The open floor plan features vaulted living room and white oak wood beams, gas fireplace, oversized Andersen windows, white oak wood floors, 9+ ft ceilings throughout the main floor, a custom kitchen, quartz counter tops, large center waterfall island, Thermador appliances, and walk-in pantry with additional double oven. The primary suite features 12t ceiling, walk-in shower, custom built luxury walk-in closet. 3 Season screened porch with gas fireplace. Maintenance free deck. The lower-level oasis has space for all to enjoy. A large family room with fireplace, 2 additional bedrooms and 2 baths, entertainment room, bar, exercise room and Finnish indoor sauna, steam shower. Outdoor hot tub. Lower level in-floor heat. Additional washer and dryer. 4 car insulated finished garage with epoxy floors.
Essential Information
-
- MLS® #:
- 6509938
-
- Price:
- $1,595,000
-
- Bedrooms:
- 3
-
- Bathrooms:
- 5.00
-
- Full Baths:
- 2
-
- Square Footage:
- 4,537
-
- Acres:
- 0.41
-
- Year Built:
- 2022
-
- Type:
- Residential
-
- Sub-Type:
- Single Family Residence
-
- Style:
- Single Family Residence
-
- Status:
- Active
Community Information
-
- Address:
- 11479 Riverview Road
-
- Subdivision:
- Riverview Heights
-
- City:
- Eden Prairie
-
- County:
- Hennepin
-
- State:
- MN
-
- Zip Code:
- 55347
Amenities
-
- # of Garages:
- 4
-
- Garages:
- Attached Garage, Concrete, Heated Garage, Insulated Garage
Interior
-
- Appliances:
- Air-To-Air Exchanger, Cooktop, Dishwasher, Disposal, Dryer, Humidifier, Gas Water Heater, Range, Refrigerator, Stainless Steel Appliances, Washer
-
- Heating:
- Forced Air
-
- Cooling:
- Central Air
-
- Fireplace:
- Yes
-
- # of Fireplaces:
- 3
Exterior
-
- Roof:
- Age 8 Years or Less, Concrete
-
- Construction:
- Brick/Stone, Fiber Cement
School Information
-
- District:
- Eden Prairie
Additional Information
-
- Days on Market:
- 41
-
- Zoning:
- Residential-Single Family
Listing Details
- Listing Office:
- Bridge Realty, Llc
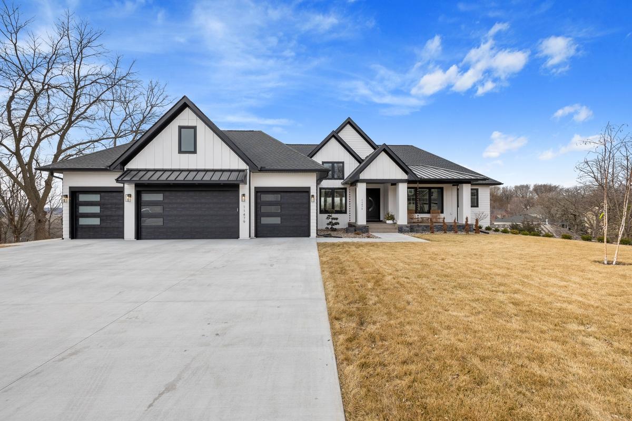


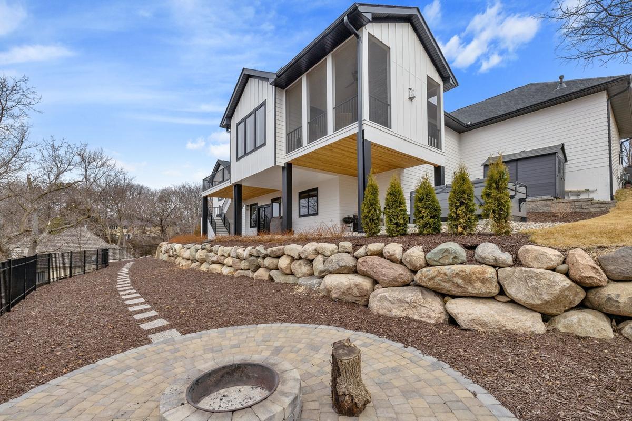
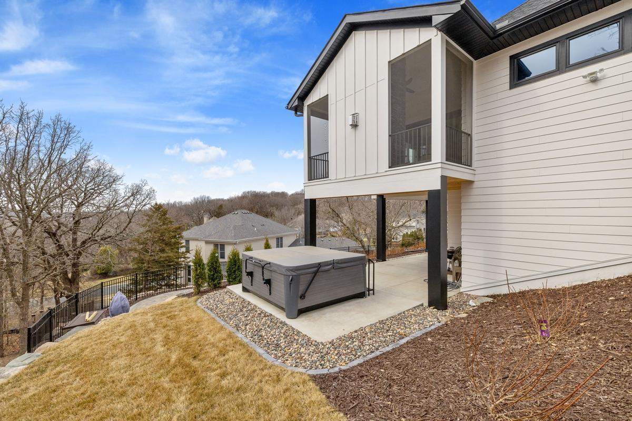








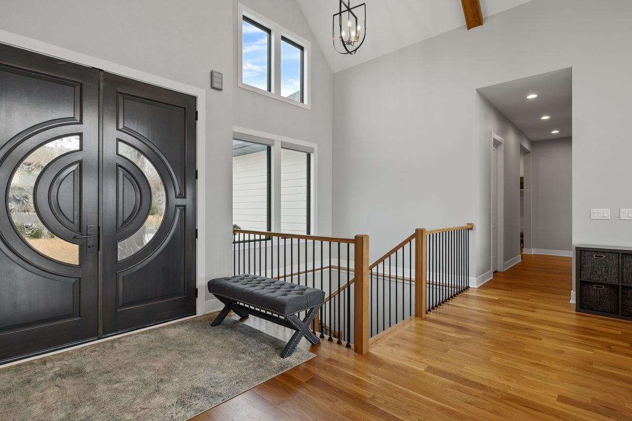


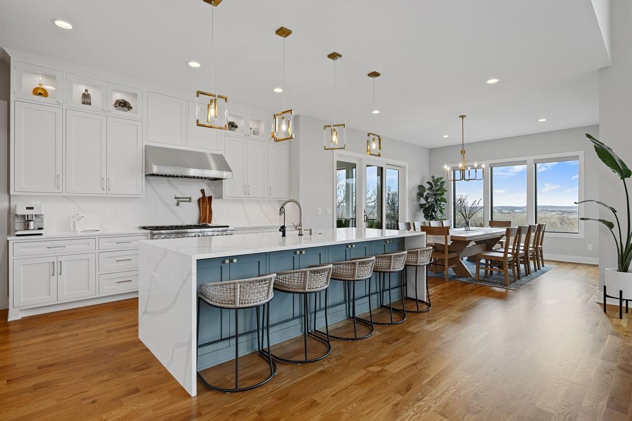

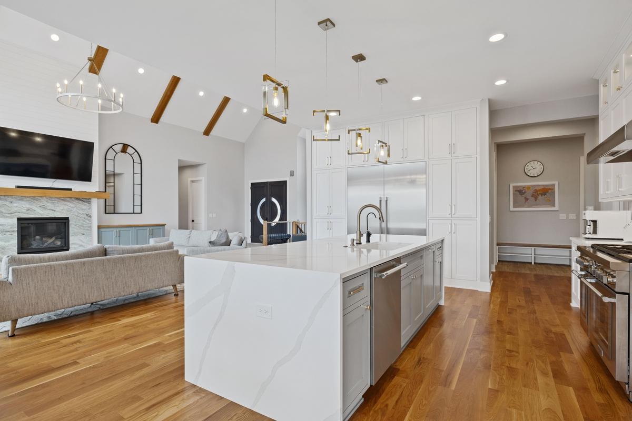


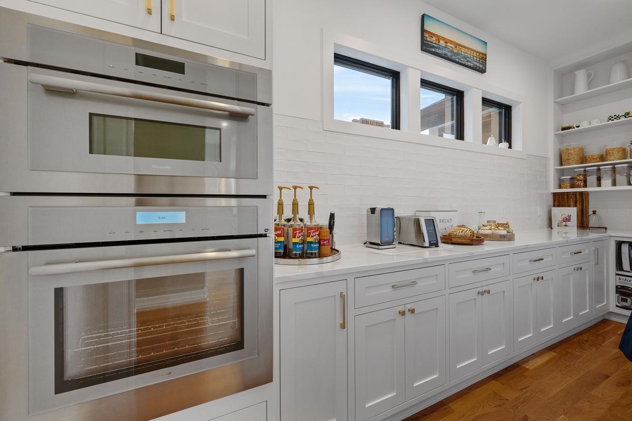

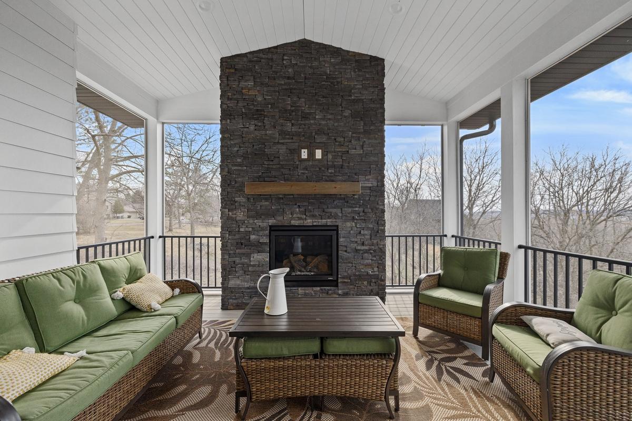


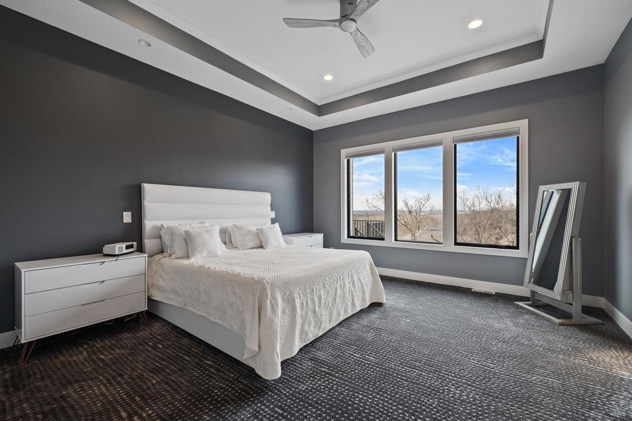



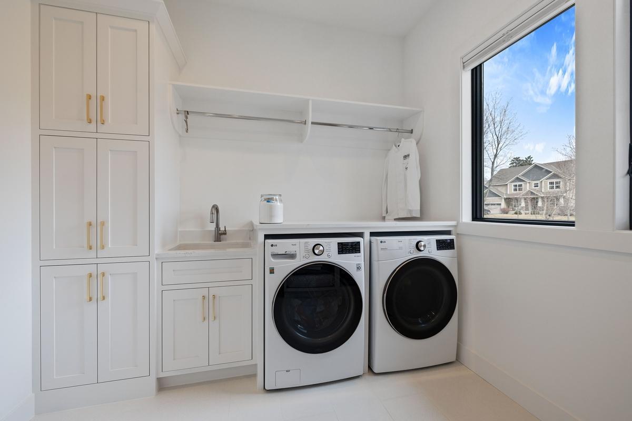


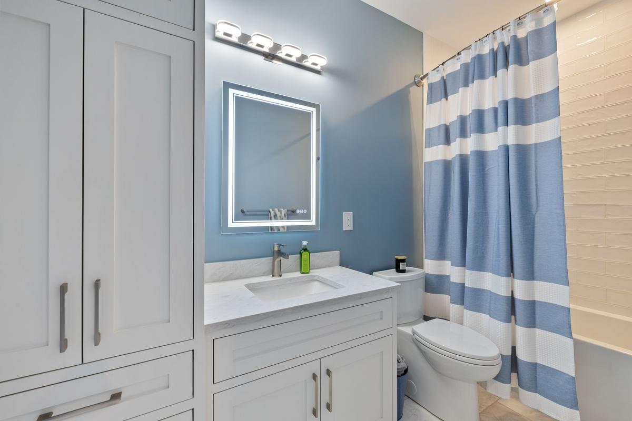





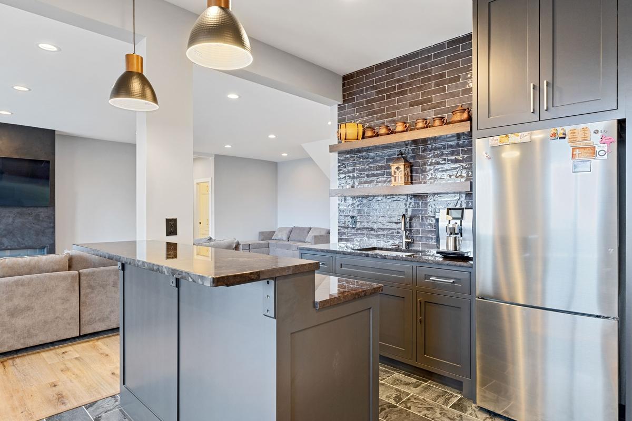

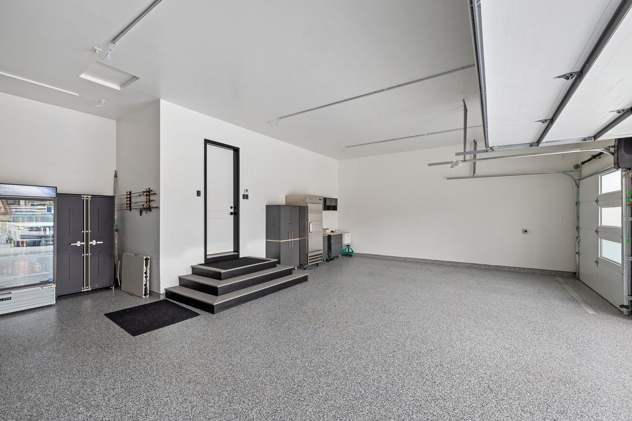
 The data relating to real estate for sale on this site comes in part from the Broker Reciprocity program of the Regional Multiple Listing Service of Minnesota, Inc. Real Estate listings held by brokerage firms other than Scott Parkin are marked with the Broker Reciprocity logo or the Broker Reciprocity house icon and detailed information about them includes the names of the listing brokers. Scott Parkin is not a Multiple Listing Service MLS, nor does it offer MLS access. This website is a service of Scott Parkin, a broker Participant of the Regional Multiple Listing Service of Minnesota, Inc.
The data relating to real estate for sale on this site comes in part from the Broker Reciprocity program of the Regional Multiple Listing Service of Minnesota, Inc. Real Estate listings held by brokerage firms other than Scott Parkin are marked with the Broker Reciprocity logo or the Broker Reciprocity house icon and detailed information about them includes the names of the listing brokers. Scott Parkin is not a Multiple Listing Service MLS, nor does it offer MLS access. This website is a service of Scott Parkin, a broker Participant of the Regional Multiple Listing Service of Minnesota, Inc.