$625,000 - 1483 Arden Oaks Drive, Arden Hills
- 3
- Bedrooms
- 4
- Baths
- 3,570
- SQ. Feet
- 0.37
- Acres
Incredible 3 bd (with the opportunity to add two more bedrooms to the existing floorplan)/ four-bathroom home with oversized three car garage. Kootenia built two-story home with walls of windows and beautiful, park-like yard. Main floor boasts multiple places to relax and enjoy time with family and friends. Oversized deck is the perfect place to enjoy your favorite beverage while grilling out. The lower level is an entertainer's delight with large "hospitality suite", ¾ bathroom, space for fifth bedroom and spacious family room- complete with daylight windows- creating a space that is filled with natural light. The upper level includes three huge bedrooms and the opportunity to add a wall to create a fourth bedroom. Light-filled, warm and inviting- this home has it all, just move-in and enjoy. Award winning MV School District.
Essential Information
-
- MLS® #:
- 6509291
-
- Price:
- $625,000
-
- Bedrooms:
- 3
-
- Bathrooms:
- 4.00
-
- Full Baths:
- 1
-
- Half Baths:
- 1
-
- Square Footage:
- 3,570
-
- Acres:
- 0.37
-
- Year Built:
- 1983
-
- Type:
- Residential
-
- Sub-Type:
- Single Family Residence
-
- Style:
- Single Family Residence
-
- Status:
- Active
Community Information
-
- Address:
- 1483 Arden Oaks Drive
-
- City:
- Arden Hills
-
- County:
- Ramsey
-
- State:
- MN
-
- Zip Code:
- 55112
Amenities
-
- # of Garages:
- 3
-
- Garages:
- Attached Garage, Asphalt, Garage Door Opener
-
- Pool:
- None
Interior
-
- Appliances:
- Dishwasher, Disposal, Dryer, Exhaust Fan, Humidifier, Microwave, Range, Refrigerator, Stainless Steel Appliances, Washer, Water Softener Owned
-
- Heating:
- Forced Air
-
- Cooling:
- Central Air
-
- Fireplace:
- Yes
-
- # of Fireplaces:
- 1
Exterior
-
- Roof:
- Age Over 8 Years
-
- Construction:
- Steel Siding
School Information
-
- District:
- Mounds View
Additional Information
-
- Days on Market:
- 32
-
- Zoning:
- Residential-Single Family
Listing Details
- Listing Office:
- Edina Realty, Inc.
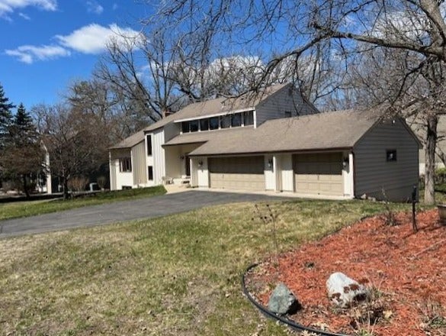

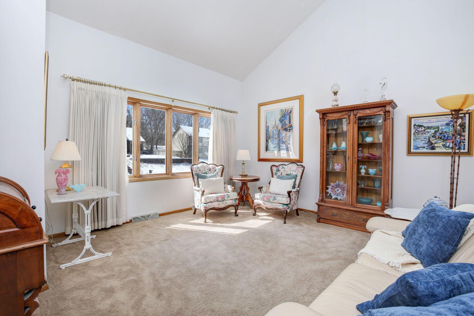

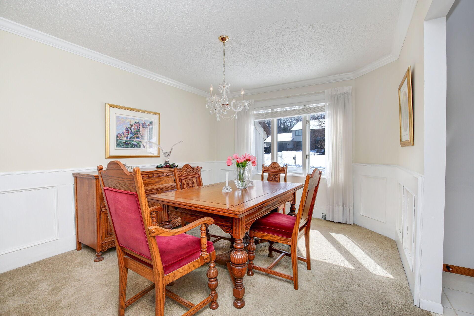
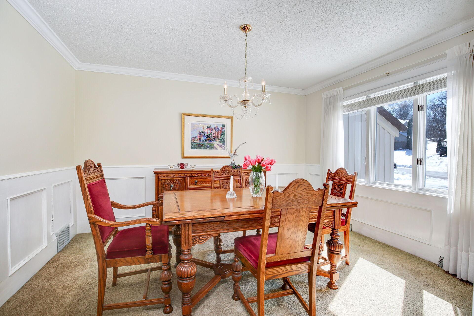



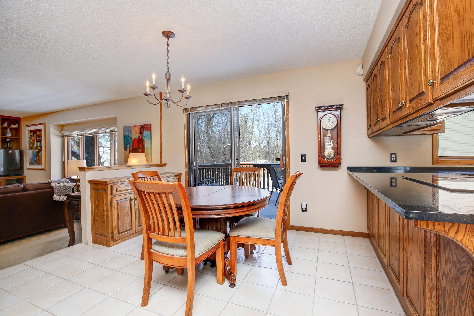
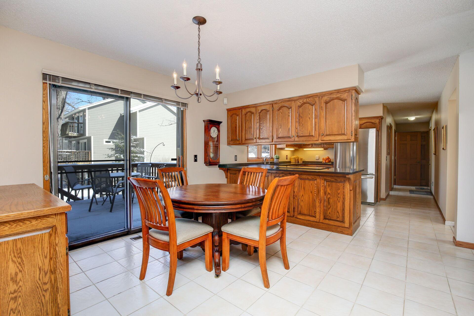

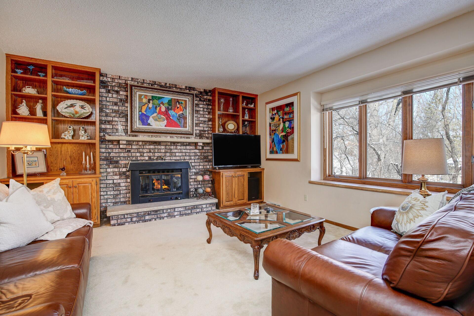


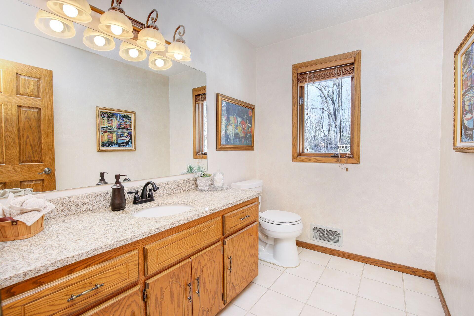

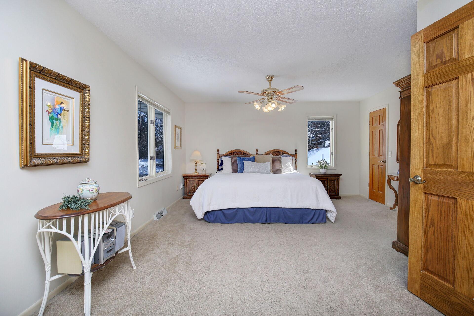
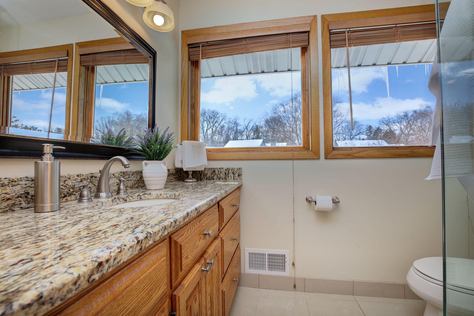
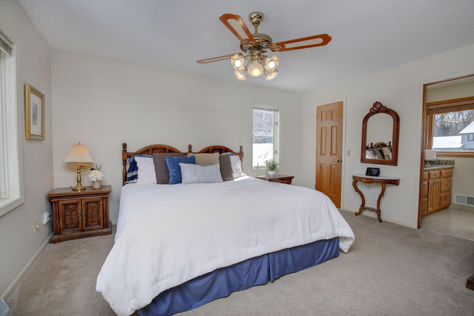
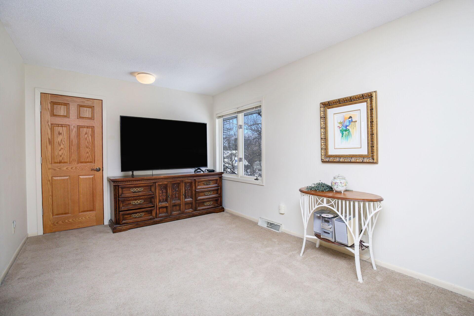
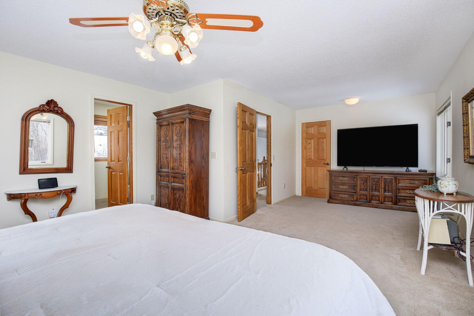
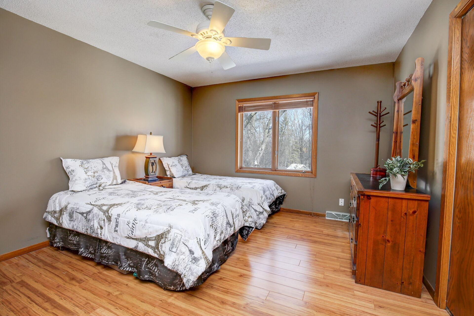
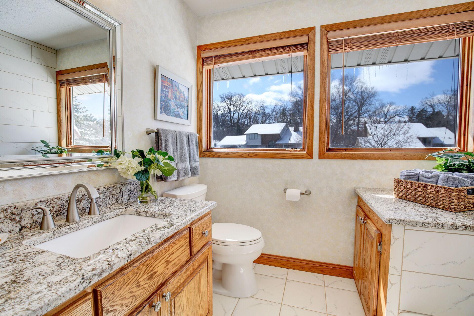
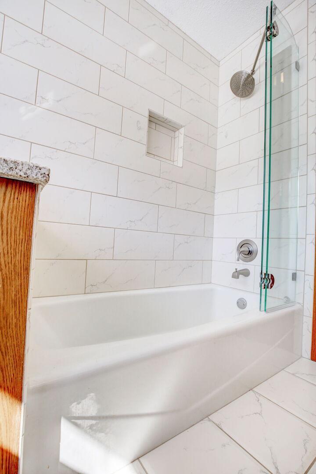
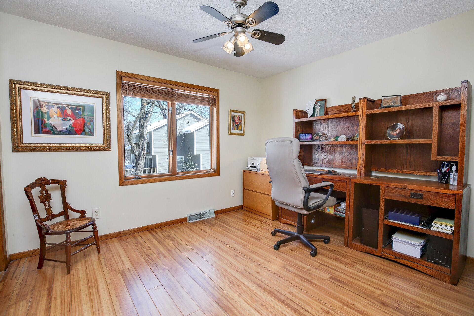
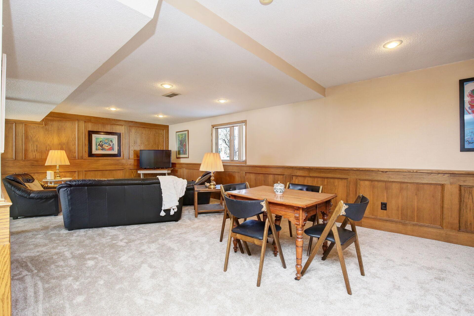
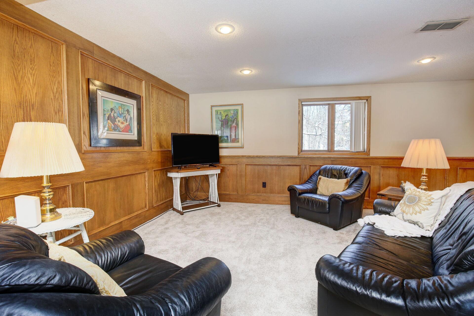
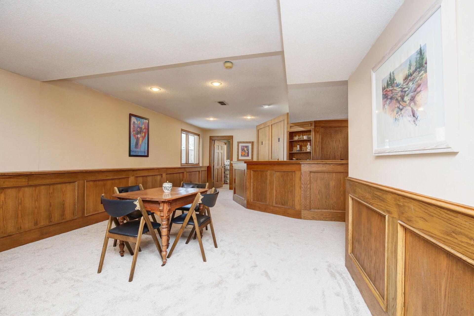



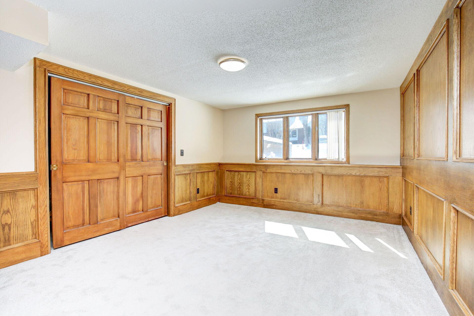
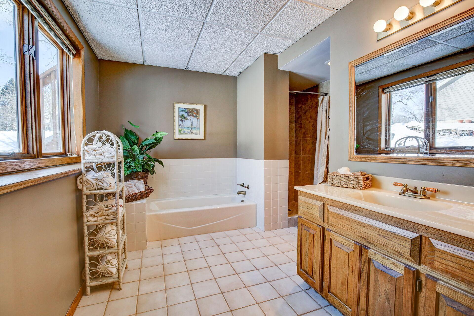

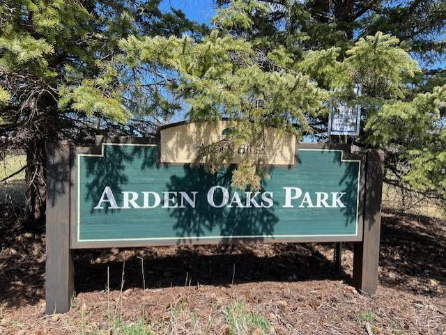

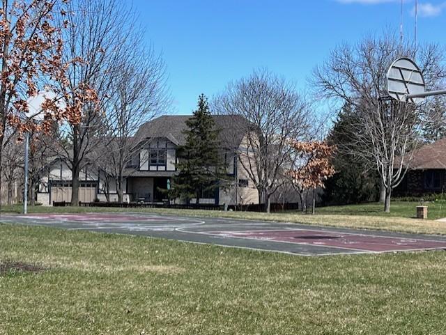
 The data relating to real estate for sale on this site comes in part from the Broker Reciprocity program of the Regional Multiple Listing Service of Minnesota, Inc. Real Estate listings held by brokerage firms other than Scott Parkin are marked with the Broker Reciprocity logo or the Broker Reciprocity house icon and detailed information about them includes the names of the listing brokers. Scott Parkin is not a Multiple Listing Service MLS, nor does it offer MLS access. This website is a service of Scott Parkin, a broker Participant of the Regional Multiple Listing Service of Minnesota, Inc.
The data relating to real estate for sale on this site comes in part from the Broker Reciprocity program of the Regional Multiple Listing Service of Minnesota, Inc. Real Estate listings held by brokerage firms other than Scott Parkin are marked with the Broker Reciprocity logo or the Broker Reciprocity house icon and detailed information about them includes the names of the listing brokers. Scott Parkin is not a Multiple Listing Service MLS, nor does it offer MLS access. This website is a service of Scott Parkin, a broker Participant of the Regional Multiple Listing Service of Minnesota, Inc.