$1,403,496 - 11136 Johnson Ridge, Eden Prairie
- 5
- Bedrooms
- 3
- Baths
- 3,892
- SQ. Feet
- 0.4
- Acres
McDonald Construction Custom Rambler! You can choose a McDonald Signature plan or work with our design team to create your custom layout. Johnson Ridge is a Private Cul-De-Sac with 2 Homesites Remaining! This is a To Be Built Listing with an Estimated Early 2025 Completion! .4 Acre Private Wooded Walkout Homesite! Enjoy the convenience of main-level living. This price includes a 12ft ceiling in Gathering Room, the dining area overlooks the gourmet kitchen with Fisher & Paykel appliances, a wood hood, quartz counters, a walk-in pantry, and more! Floorplan includes large mudroom with a custom bench, drop zone, walk-in closet. The laundry room with a built-in cabinet sink adjoins the mud area. Owners Suite includes a freestanding tub, tiled shower & floors, double sink vanity & huge walk-in closet. The walkout lower level features 2 bedrooms, exercise room, 3/4 bath & HUGE media/game area!
Essential Information
-
- MLS® #:
- 6509073
-
- Price:
- $1,403,496
-
- Bedrooms:
- 5
-
- Bathrooms:
- 3.00
-
- Full Baths:
- 2
-
- Square Footage:
- 3,892
-
- Acres:
- 0.40
-
- Year Built:
- 2024
-
- Type:
- Residential
-
- Sub-Type:
- Single Family Residence
-
- Style:
- Single Family Residence
-
- Status:
- Active
Community Information
-
- Address:
- 11136 Johnson Ridge
-
- Subdivision:
- Johnson Ridge
-
- City:
- Eden Prairie
-
- County:
- Hennepin
-
- State:
- MN
-
- Zip Code:
- 55347
Amenities
-
- # of Garages:
- 3
-
- Garages:
- Attached Garage, Asphalt, Garage Door Opener
Interior
-
- Appliances:
- Air-To-Air Exchanger, Cooktop, Dishwasher, Disposal, ENERGY STAR Qualified Appliances, Exhaust Fan, Freezer, Humidifier, Gas Water Heater, Microwave, Refrigerator, Stainless Steel Appliances, Wall Oven, Water Softener Owned
-
- Heating:
- Forced Air, Fireplace(s), Humidifier, Zoned
-
- Cooling:
- Central Air, Zoned
-
- Fireplace:
- Yes
-
- # of Fireplaces:
- 1
Exterior
-
- Lot Description:
- Tree Coverage - Medium
-
- Roof:
- Age 8 Years or Less, Asphalt, Pitched
-
- Construction:
- Engineered Wood, Shake Siding
School Information
-
- District:
- Eden Prairie
Additional Information
-
- Days on Market:
- 52
-
- Zoning:
- Residential-Single Family
Listing Details
- Listing Office:
- John Thomas Realty
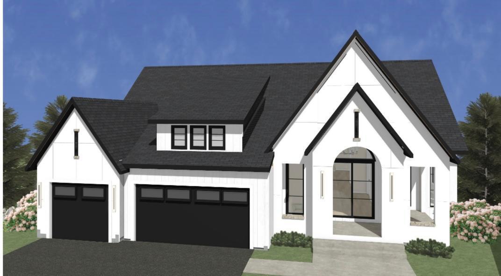
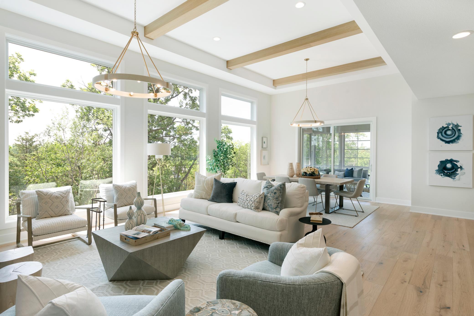
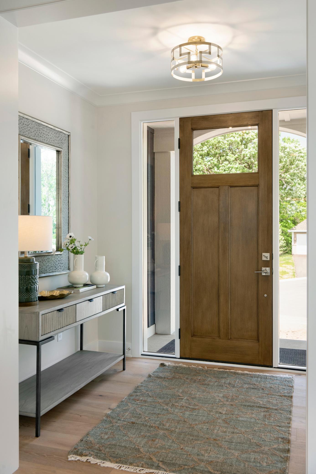
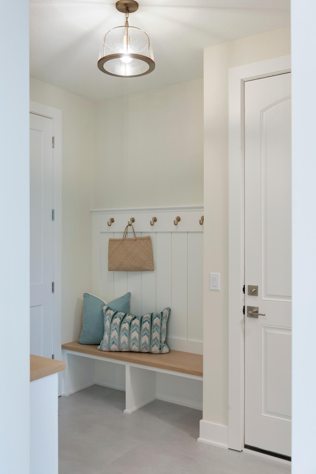
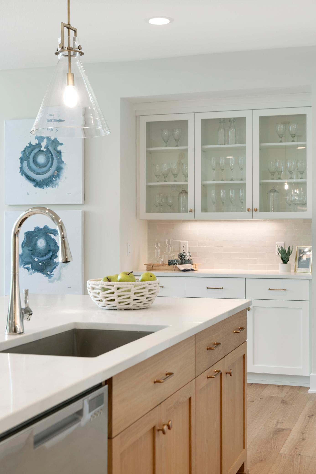
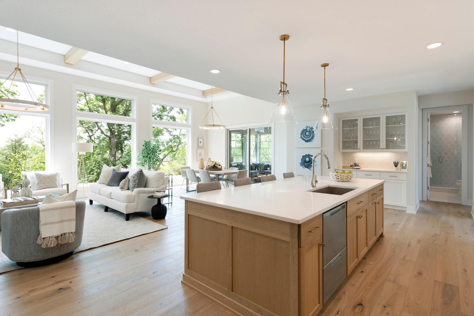
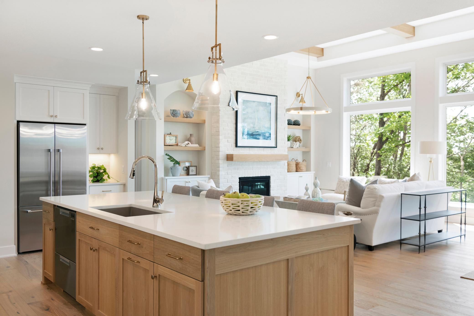
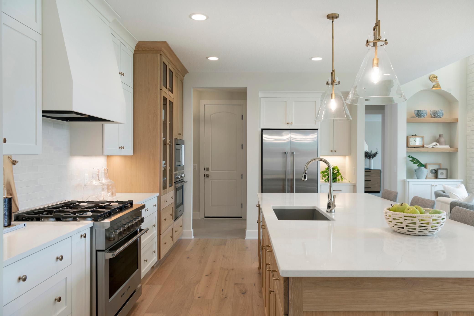
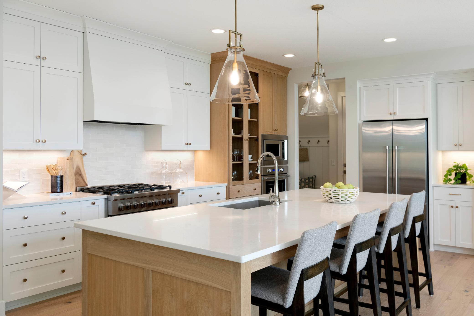

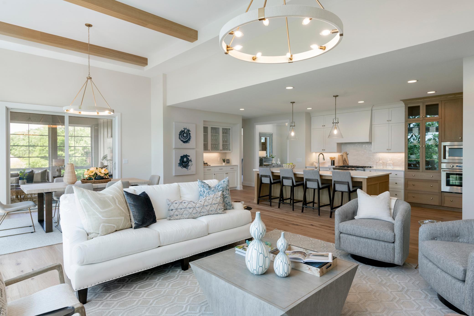
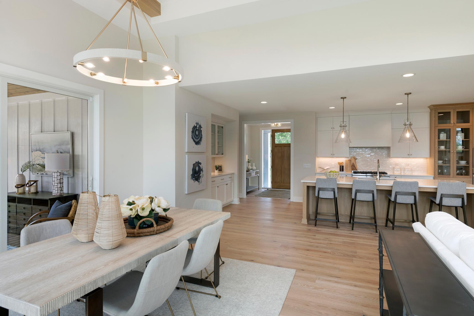
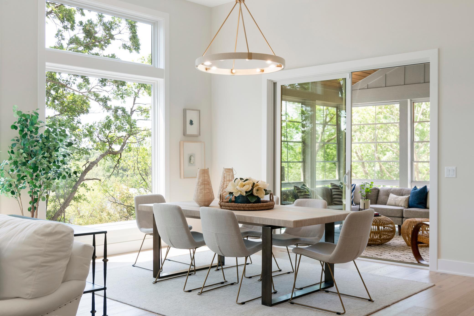
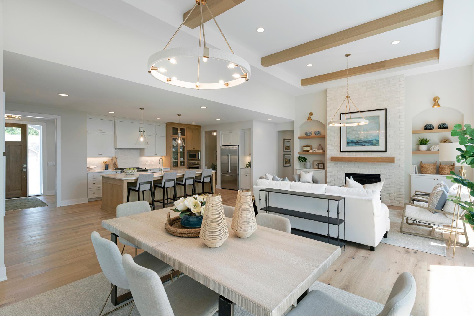
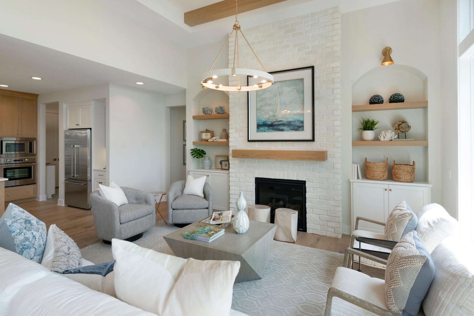
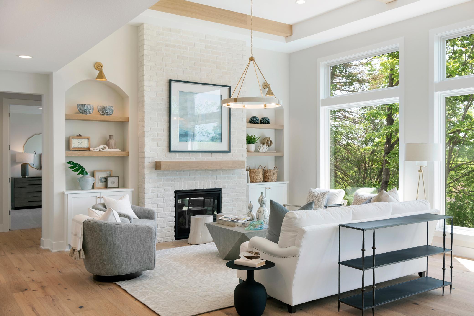
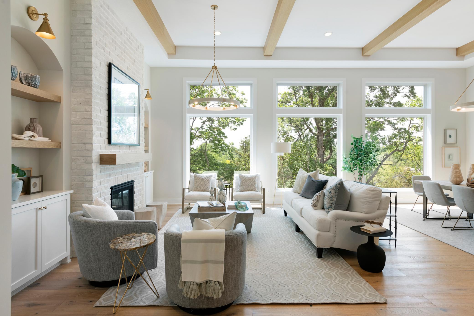
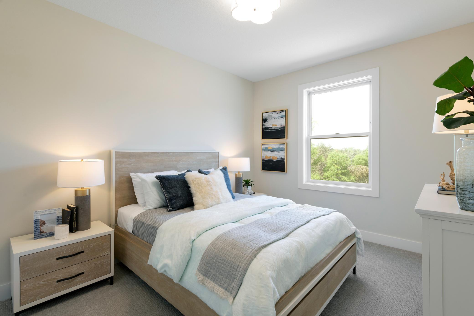

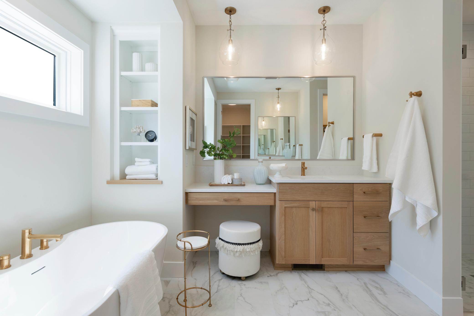
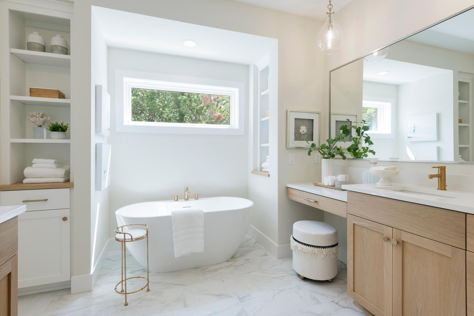

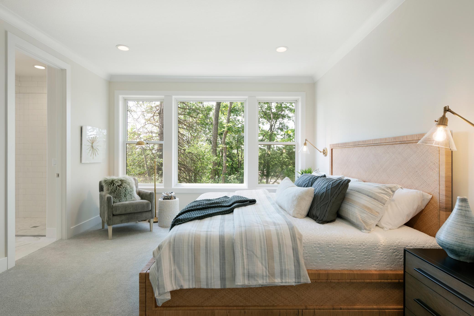

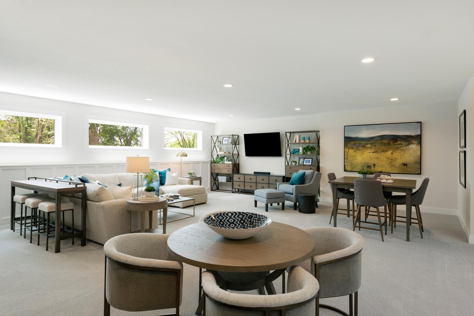
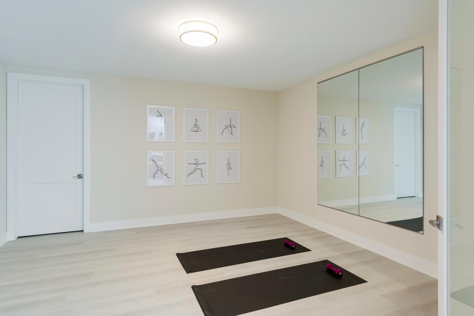
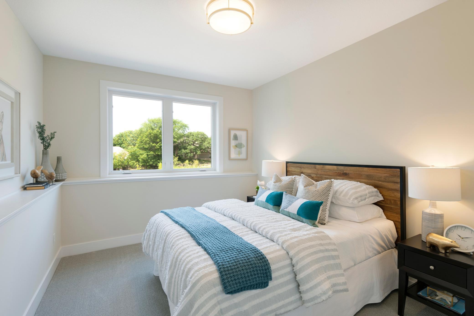
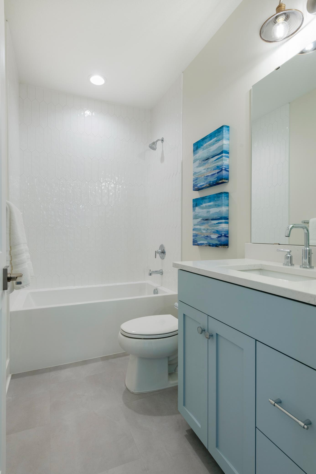
 The data relating to real estate for sale on this site comes in part from the Broker Reciprocity program of the Regional Multiple Listing Service of Minnesota, Inc. Real Estate listings held by brokerage firms other than Scott Parkin are marked with the Broker Reciprocity logo or the Broker Reciprocity house icon and detailed information about them includes the names of the listing brokers. Scott Parkin is not a Multiple Listing Service MLS, nor does it offer MLS access. This website is a service of Scott Parkin, a broker Participant of the Regional Multiple Listing Service of Minnesota, Inc.
The data relating to real estate for sale on this site comes in part from the Broker Reciprocity program of the Regional Multiple Listing Service of Minnesota, Inc. Real Estate listings held by brokerage firms other than Scott Parkin are marked with the Broker Reciprocity logo or the Broker Reciprocity house icon and detailed information about them includes the names of the listing brokers. Scott Parkin is not a Multiple Listing Service MLS, nor does it offer MLS access. This website is a service of Scott Parkin, a broker Participant of the Regional Multiple Listing Service of Minnesota, Inc.