$1,395,000 - 9451 Foxford Road, Chanhassen
- 5
- Bedrooms
- 5
- Baths
- 5,554
- SQ. Feet
- 2.49
- Acres
Nestled in the prestigious Lake Riley Woods community, this exquisite craftsman home is a true gem. Enjoy unparalleled privacy and serenity on 2.49 acres. The residence showcases stunning woodwork, expansive windows, breathtaking views, and meticulous craftsmanship. Significant additions and updates have touched every room. The hearth room beckons as a tranquil retreat featuring a majestic stone fireplace, plus inviting outdoor entertaining areas. Upstairs, the expansive owner's suite offers a luxurious spa-like bathroom, a cozy sitting area with a fireplace, a convenient office nook, and two walk-in closets. A second owner's suite is on the main level, too! Five total bedrooms. The lower level offers a cozy family room, workout spaces, and a convenient bar area. The home includes both attached and detached garages. You'll relish the private neighborhood access to docks, fire pits, and picnic areas on Lake Riley. Elevate your lifestyle with the timeless charm of this exceptional home.
Essential Information
-
- MLS® #:
- 6507663
-
- Price:
- $1,395,000
-
- Bedrooms:
- 5
-
- Bathrooms:
- 5.00
-
- Full Baths:
- 1
-
- Square Footage:
- 5,554
-
- Acres:
- 2.49
-
- Year Built:
- 1989
-
- Type:
- Residential
-
- Sub-Type:
- Single Family Residence
-
- Style:
- Single Family Residence
-
- Status:
- Active
Community Information
-
- Address:
- 9451 Foxford Road
-
- Subdivision:
- Lake Riley Woods
-
- City:
- Chanhassen
-
- County:
- Carver
-
- State:
- MN
-
- Zip Code:
- 55317
Amenities
-
- # of Garages:
- 6
-
- Garages:
- Attached Garage, Detached, Asphalt, Electric, Garage Door Opener, Guest Parking, Heated Garage, Insulated Garage, Multiple Garages, Storage
-
- Waterfront:
- Association Access, Deeded Access, Lake View
-
- Pool:
- None
Interior
-
- Appliances:
- Air-To-Air Exchanger, Central Vacuum, Cooktop, Dishwasher, Disposal, Double Oven, Dryer, Electronic Air Filter, Exhaust Fan, Humidifier, Gas Water Heater, Water Filtration System, Microwave, Refrigerator, Stainless Steel Appliances, Wall Oven, Washer, Water Softener Owned, Wine Cooler
-
- Heating:
- Forced Air, Fireplace(s), Radiant Floor, Radiant, Zoned
-
- Cooling:
- Central Air
-
- Fireplace:
- Yes
-
- # of Fireplaces:
- 4
Exterior
-
- Lot Description:
- Corner Lot, CRP Land, Tree Coverage - Medium
-
- Roof:
- Age Over 8 Years, Asphalt, Pitched
-
- Construction:
- Brick/Stone, Fiber Cement, Shake Siding
School Information
-
- District:
- Eastern Carver County Schools
Additional Information
-
- Days on Market:
- 29
-
- HOA Fee:
- 230
-
- HOA Fee Frequency:
- Annually
-
- Zoning:
- Residential-Single Family
Listing Details
- Listing Office:
- Fazendin Realtors
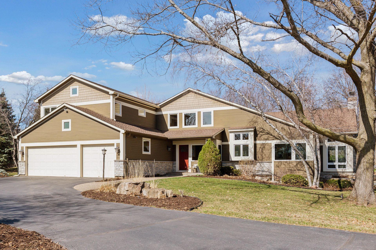

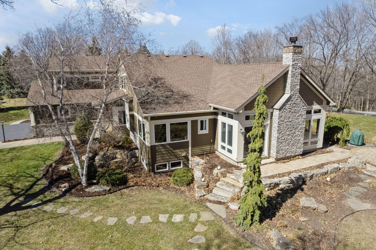
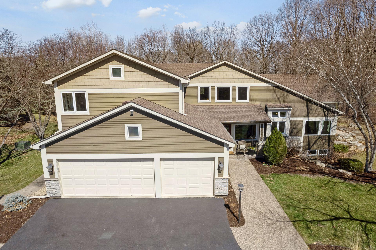

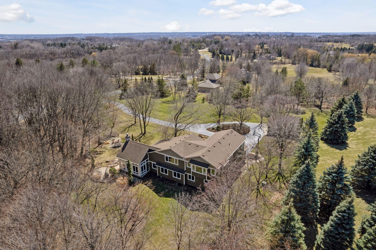



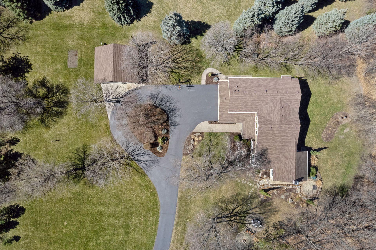





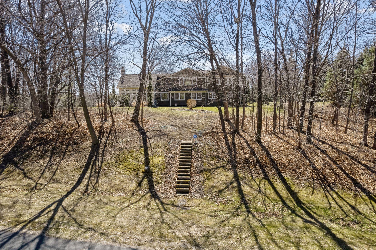

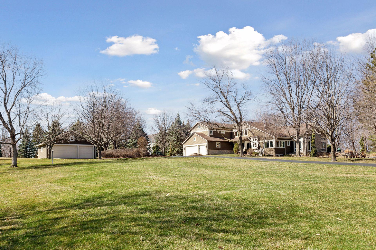



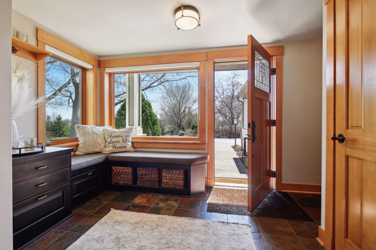
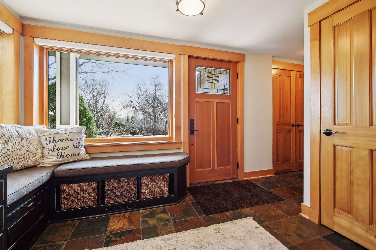





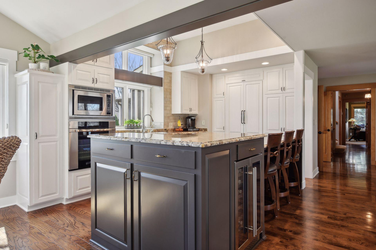

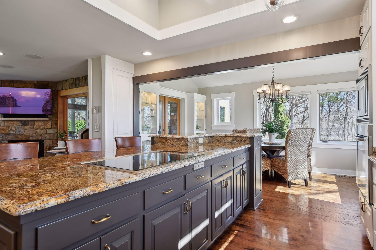

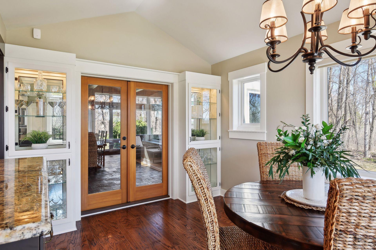



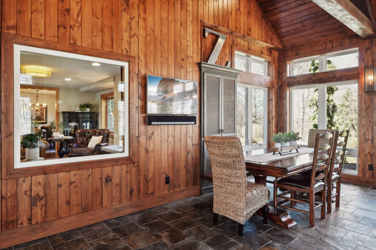
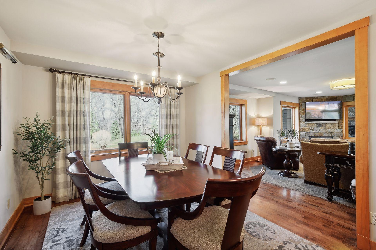

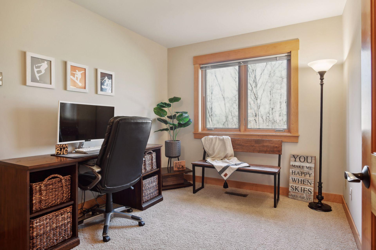
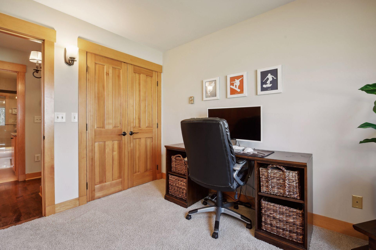

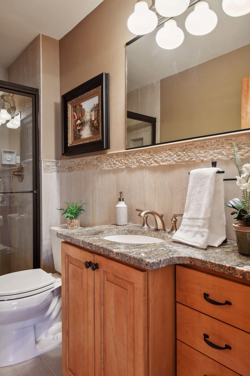
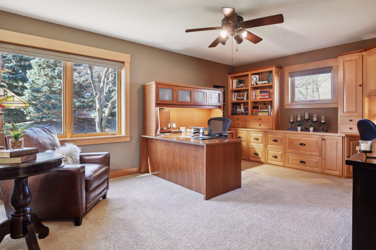

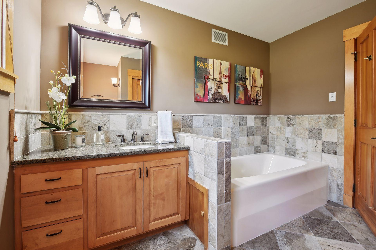

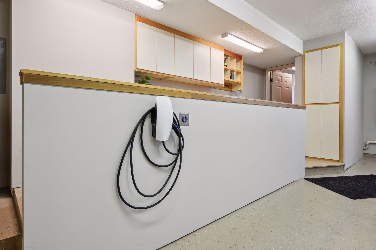
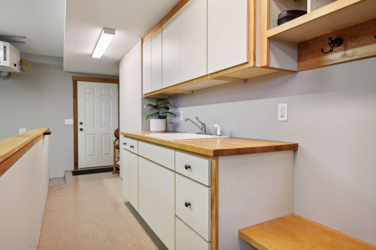
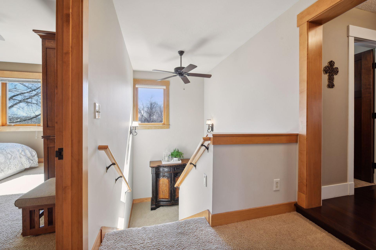

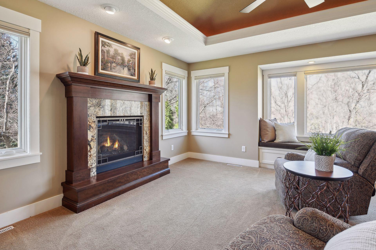






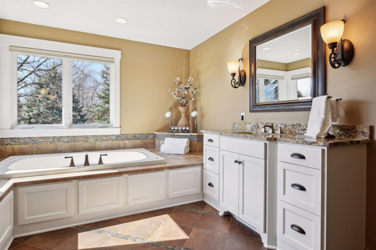
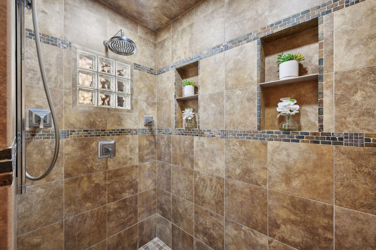
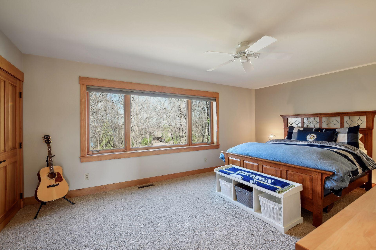





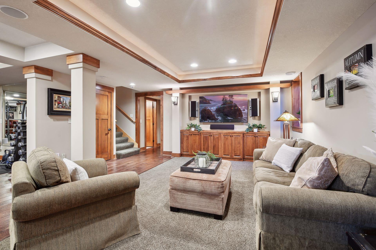
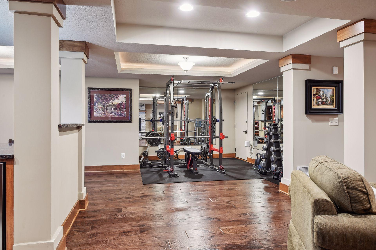


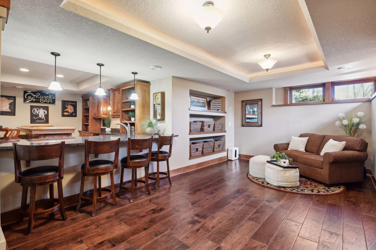
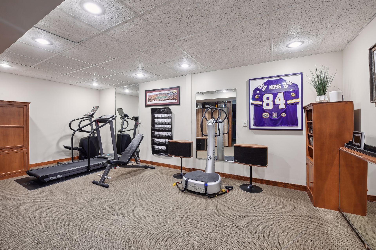
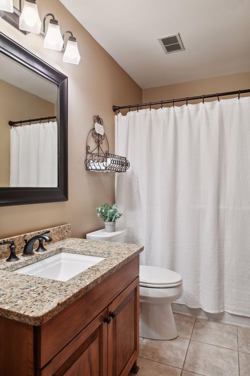



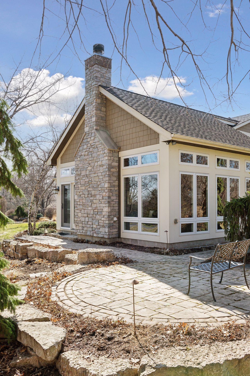

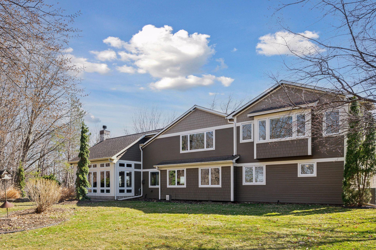

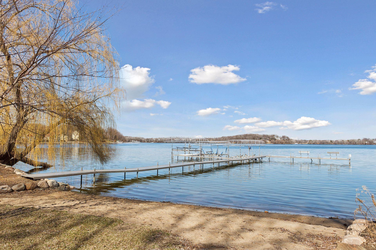


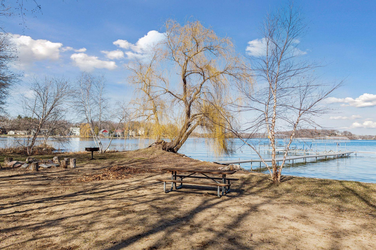
 The data relating to real estate for sale on this site comes in part from the Broker Reciprocity program of the Regional Multiple Listing Service of Minnesota, Inc. Real Estate listings held by brokerage firms other than Scott Parkin are marked with the Broker Reciprocity logo or the Broker Reciprocity house icon and detailed information about them includes the names of the listing brokers. Scott Parkin is not a Multiple Listing Service MLS, nor does it offer MLS access. This website is a service of Scott Parkin, a broker Participant of the Regional Multiple Listing Service of Minnesota, Inc.
The data relating to real estate for sale on this site comes in part from the Broker Reciprocity program of the Regional Multiple Listing Service of Minnesota, Inc. Real Estate listings held by brokerage firms other than Scott Parkin are marked with the Broker Reciprocity logo or the Broker Reciprocity house icon and detailed information about them includes the names of the listing brokers. Scott Parkin is not a Multiple Listing Service MLS, nor does it offer MLS access. This website is a service of Scott Parkin, a broker Participant of the Regional Multiple Listing Service of Minnesota, Inc.