$7,627 - 3100 W Lake Street 820, Minneapolis
- 2
- Bedrooms
- 3
- Baths
- 1,815
- SQ. Feet
- 2020
- Year Built
Southwest facing spectacular Mlps skyline views w/1,815 sq ft. Each BR has a private full ensuite and walk-in closet. $45K appliance package. Residents enjoy being connected w/outdoors, woods, & water; experience a balanced lifestyle that is equal parts tranquil &indulgent. This luxurious penthouse places you near jogging & biking trails, rowing, dining, and boating. Full-concrete construction, high-efficiency Pella windows, better sound control &energy saving. Your home extends throughout the building for hosting friends, conference rooms. Top floor provides Bde Maka Ska lake views & skyline views from terrace w/pool & hot tub, fitness center, yoga studio, sauna, full kitchen & lounge area. The boutique-style lobby w/ fireplace & coffee bar, outdoor dining w/grills & firepits, & dog area. Convenience services available: home cleaning, dog spa, bike repair & washing shop. Steps away from Uptown lakes, trails, museums & restaurants.
Essential Information
-
- MLS® #:
- 6507496
-
- Price:
- $7,627
-
- Bedrooms:
- 2
-
- Bathrooms:
- 3.00
-
- Full Baths:
- 2
-
- Half Baths:
- 1
-
- Square Footage:
- 1,815
-
- Acres:
- 0.00
-
- Year Built:
- 2020
-
- Type:
- Residential Lease
-
- Sub-Type:
- High Rise
-
- Style:
- High Rise
-
- Status:
- Active
Community Information
-
- Address:
- 3100 W Lake Street 820
-
- Area:
- Cedar - Isles - Dean
-
- City:
- Minneapolis
-
- County:
- Hennepin
-
- State:
- MN
-
- Zip Code:
- 55416
Amenities
-
- Amenities:
- Car Wash, Common Garden, Deck, Elevator(s), Fire Sprinkler System, Spa/Hot Tub, In-Ground Sprinkler System, Other, Patio, Sauna, Security
-
- # of Garages:
- 1
-
- Garages:
- Assigned, Electric Vehicle Charging Station(s), Garage Door Opener, Multiple Garages, No Int Access to Dwelling, More Parking Onsite for Fee, Underground
-
- Has Pool:
- Yes
-
- Pool:
- Heated, Shared
Interior
-
- Appliances:
- Dishwasher, Disposal, Dryer, Exhaust Fan, Microwave, Range, Stainless Steel Appliances, Washer, Wine Cooler
-
- Heating:
- Forced Air
-
- Cooling:
- Central Air
Exterior
-
- Lot Description:
- Public Transit (w/in 6 blks), Tree Coverage - Medium, Underground Utilities
-
- Roof:
- Flat
-
- Construction:
- Brick/Stone
School Information
-
- District:
- Minneapolis
Additional Information
-
- Days on Market:
- 46
-
- Zoning:
- Residential-Multi-Family
Listing Details
- Listing Office:
- Keller Williams Premier Realty

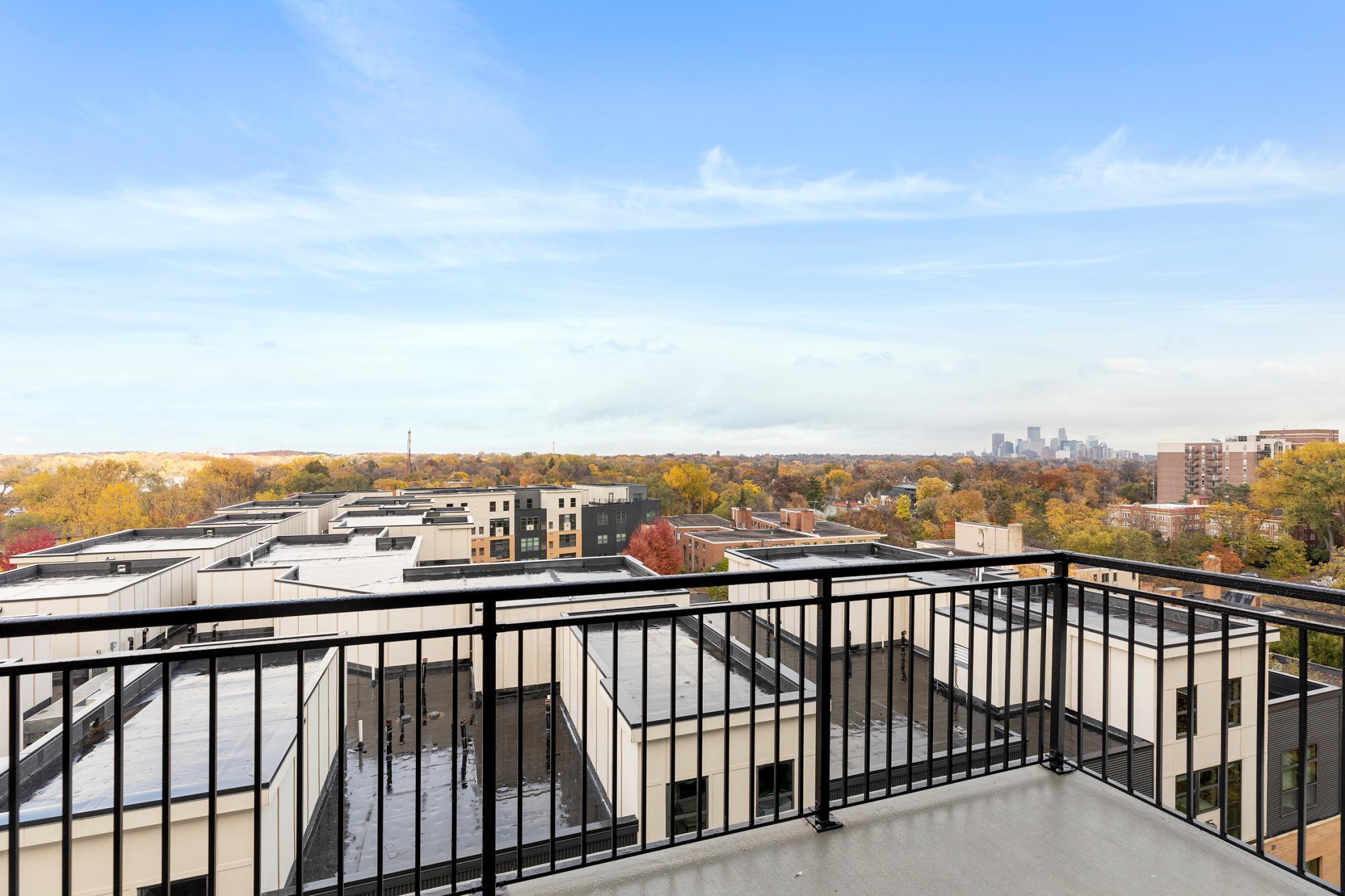
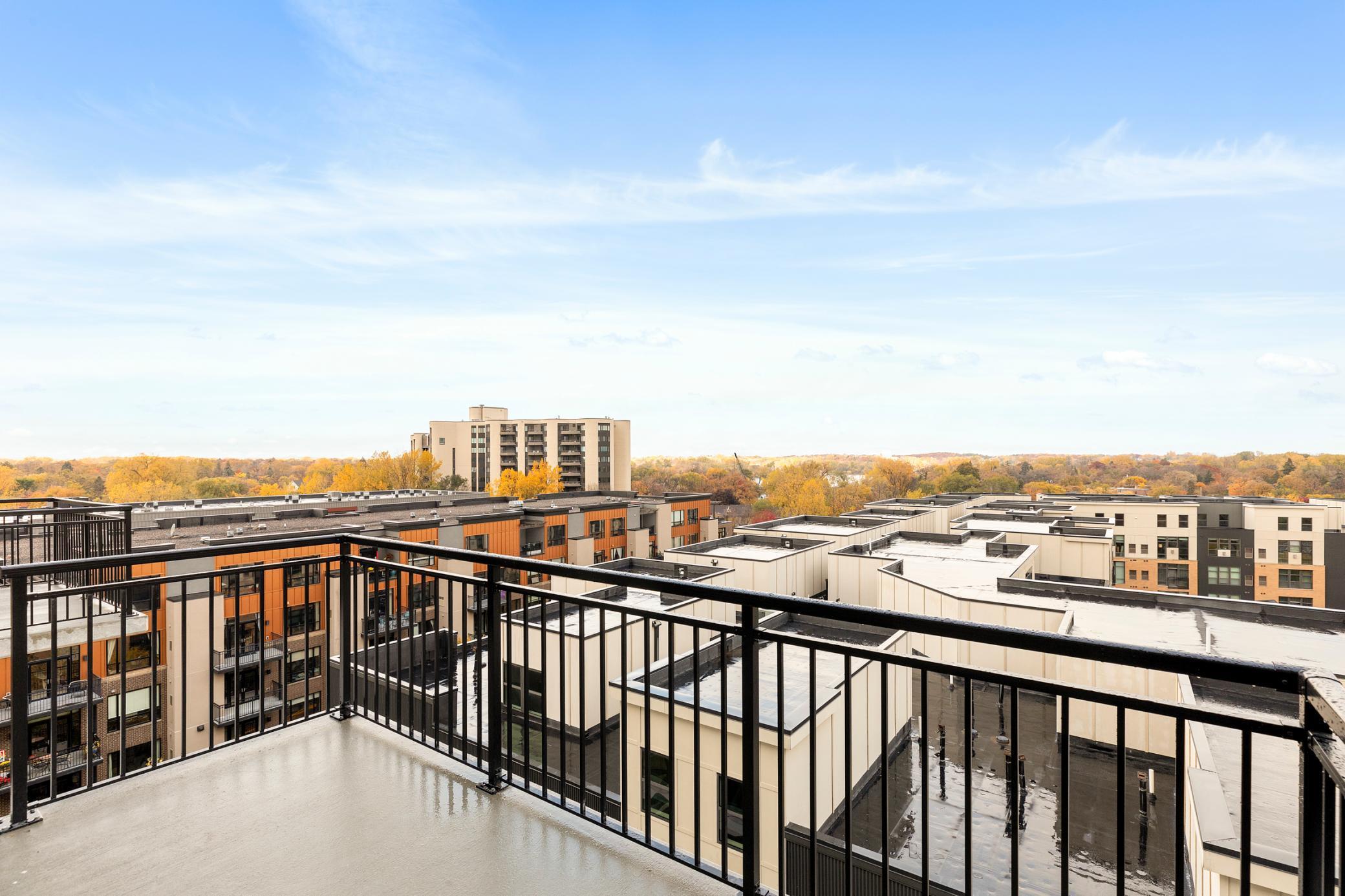
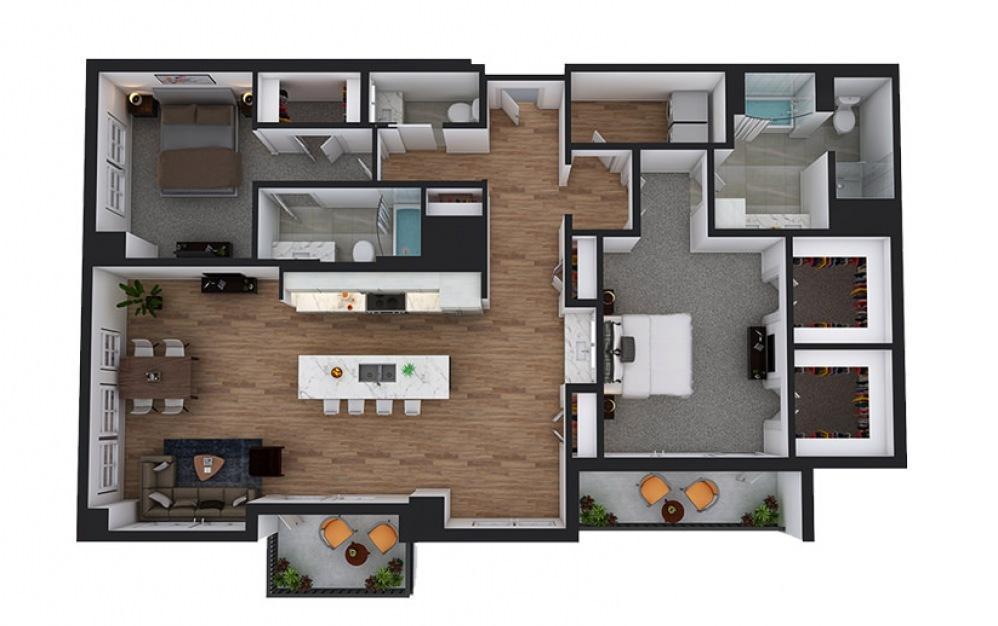
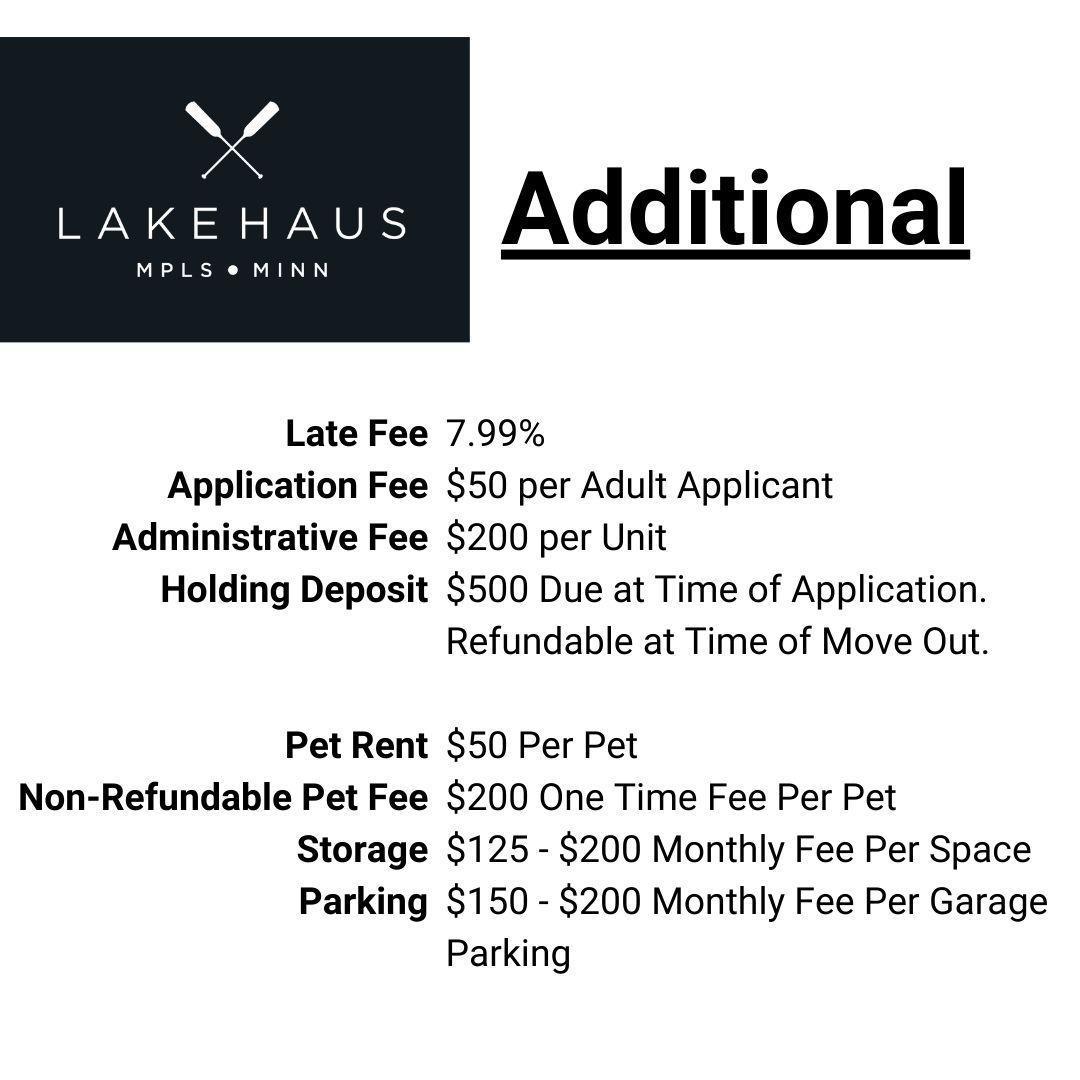
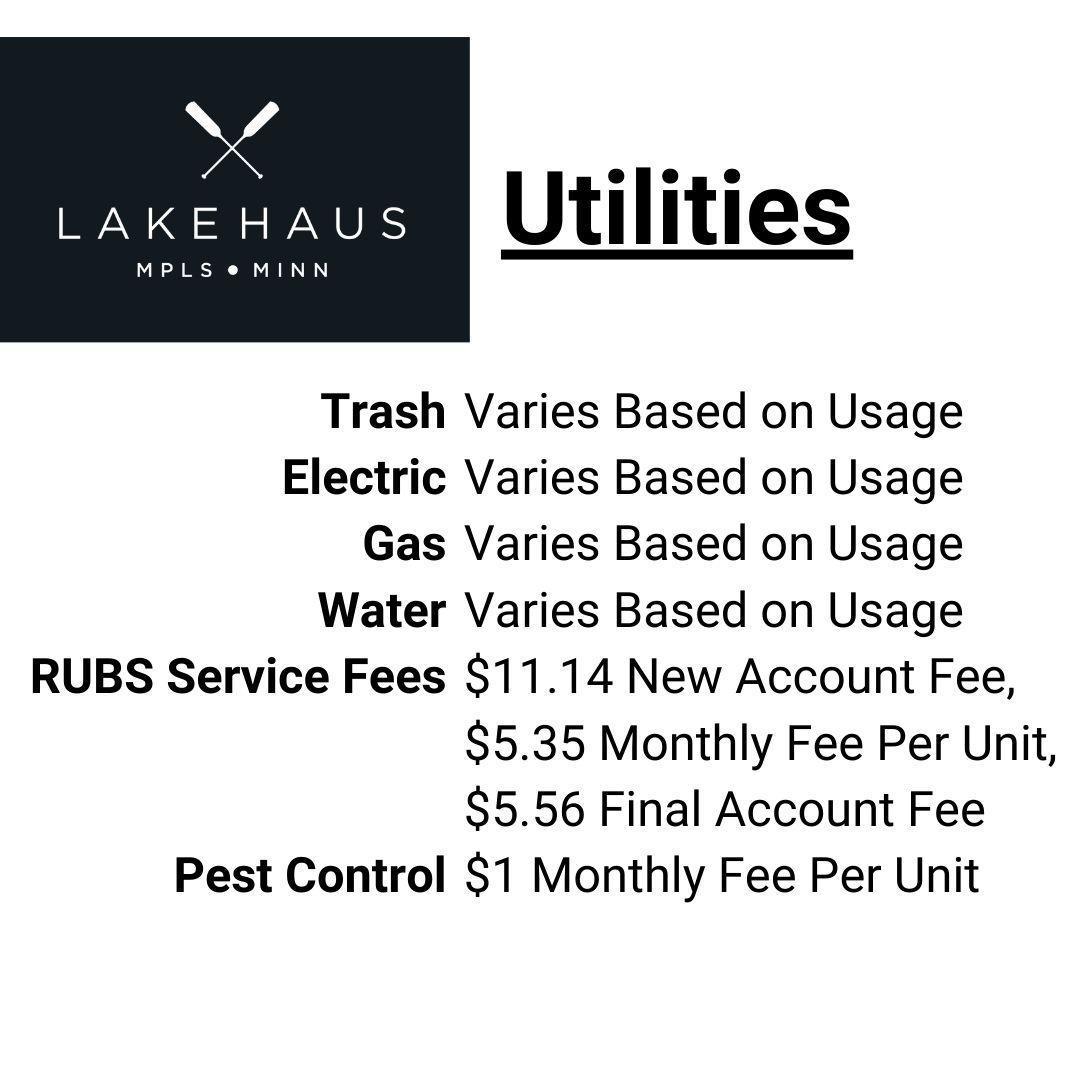
 The data relating to real estate for sale on this site comes in part from the Broker Reciprocity program of the Regional Multiple Listing Service of Minnesota, Inc. Real Estate listings held by brokerage firms other than Scott Parkin are marked with the Broker Reciprocity logo or the Broker Reciprocity house icon and detailed information about them includes the names of the listing brokers. Scott Parkin is not a Multiple Listing Service MLS, nor does it offer MLS access. This website is a service of Scott Parkin, a broker Participant of the Regional Multiple Listing Service of Minnesota, Inc.
The data relating to real estate for sale on this site comes in part from the Broker Reciprocity program of the Regional Multiple Listing Service of Minnesota, Inc. Real Estate listings held by brokerage firms other than Scott Parkin are marked with the Broker Reciprocity logo or the Broker Reciprocity house icon and detailed information about them includes the names of the listing brokers. Scott Parkin is not a Multiple Listing Service MLS, nor does it offer MLS access. This website is a service of Scott Parkin, a broker Participant of the Regional Multiple Listing Service of Minnesota, Inc.