$1,575,000 - 5650 Comstock Lane N, Plymouth
- 6
- Bedrooms
- 5
- Baths
- 6,176
- SQ. Feet
- 0.36
- Acres
Welcome to the coveted Serenity on the Greenway neighborhood! Presenting a NIH custom-built gem that boasts a masterful layout, adorned w/ upscale finishes, exquisite custom woodwork & ready-to-enjoy condition. Charming fenced yard, the property features a three season deck/porch for effortless outdoor entertaining. The heart of the home is undoubtedly the Gourmet Chef’s Kitchen, complete w/ a fully equipped butler’s pantry & exquisite Cambria countertops.Upper level is a haven of comfort, offering five generously sized bedrooms, including a luxurious owner's suite, an expansive bonus room, a cozy loft area. Walk-out lower level is an entertainer’s dream, featuring a stylish wet bar, a sunken family room w/ a warm fireplace, a dedicated exercise room & Sport Court.Additionally, a comfortable BR with an adjoining 3/4 bathroom ensures privacy for guests. Situated mere minutes from the award-winning Wayzata High School & Providence Academy. HOA includes pool & clubhouse.
Essential Information
-
- MLS® #:
- 6507175
-
- Price:
- $1,575,000
-
- Bedrooms:
- 6
-
- Bathrooms:
- 5.00
-
- Full Baths:
- 2
-
- Half Baths:
- 1
-
- Square Footage:
- 6,176
-
- Acres:
- 0.36
-
- Year Built:
- 2015
-
- Type:
- Residential
-
- Sub-Type:
- Single Family Residence
-
- Style:
- Single Family Residence
-
- Status:
- Active
Community Information
-
- Address:
- 5650 Comstock Lane N
-
- Subdivision:
- Serenity on the Greenway
-
- City:
- Plymouth
-
- County:
- Hennepin
-
- State:
- MN
-
- Zip Code:
- 55446
Amenities
-
- # of Garages:
- 4
-
- Garages:
- Attached Garage, Concrete, Garage Door Opener, Heated Garage
-
- Has Pool:
- Yes
-
- Pool:
- Below Ground, Heated, Shared
Interior
-
- Appliances:
- Cooktop, Dishwasher, Disposal, Double Oven, Dryer, Exhaust Fan, Humidifier, Gas Water Heater, Microwave, Range, Refrigerator, Washer, Water Softener Owned
-
- Heating:
- Forced Air, Fireplace(s), Zoned
-
- Cooling:
- Central Air, Zoned
-
- Fireplace:
- Yes
-
- # of Fireplaces:
- 2
Exterior
-
- Lot Description:
- Tree Coverage - Light
-
- Roof:
- Architecural Shingle, Asphalt
-
- Construction:
- Engineered Wood
School Information
-
- District:
- Wayzata
Additional Information
-
- Days on Market:
- 30
-
- HOA Fee:
- 1810
-
- HOA Fee Frequency:
- Annually
-
- Zoning:
- Residential-Single Family
Listing Details
- Listing Office:
- Re/max Advantage Plus
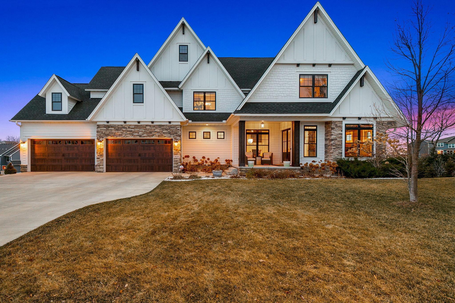

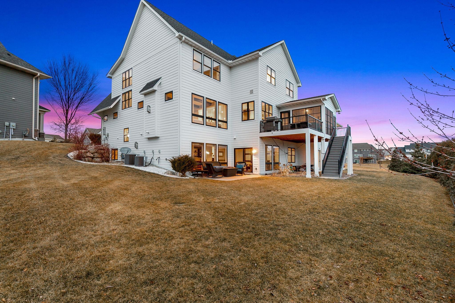





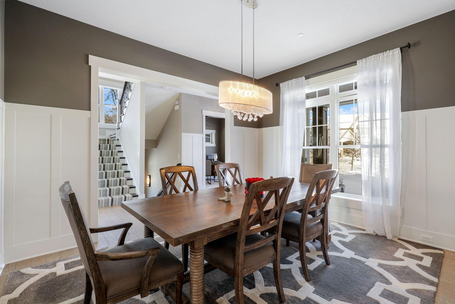

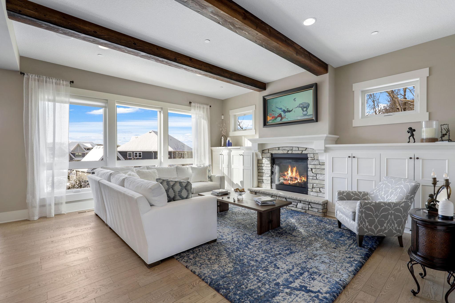


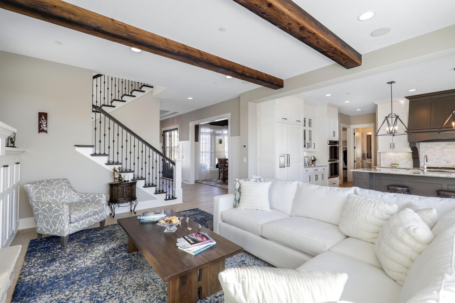

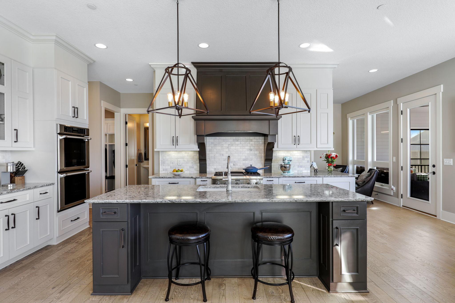

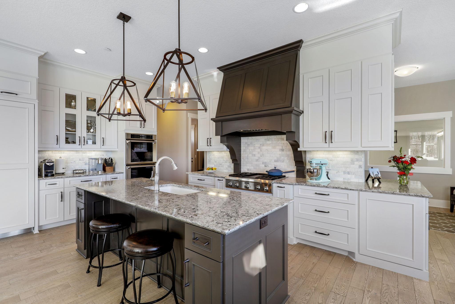

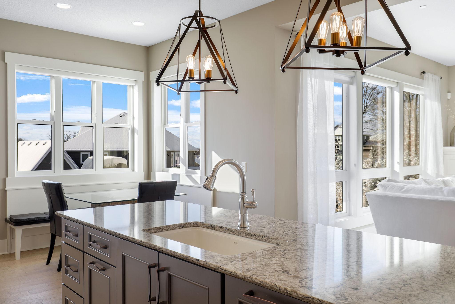
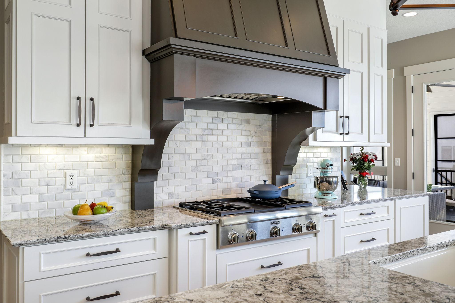


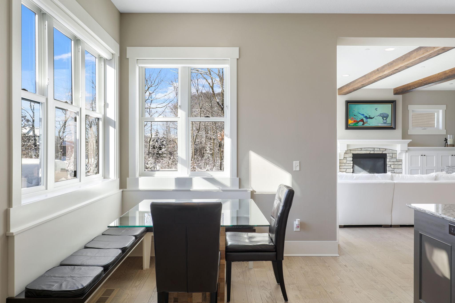

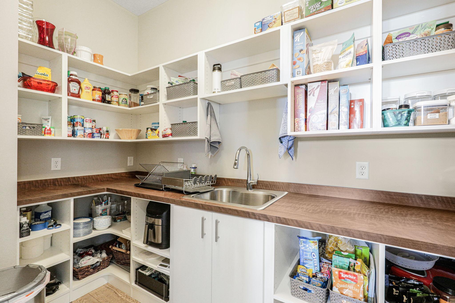



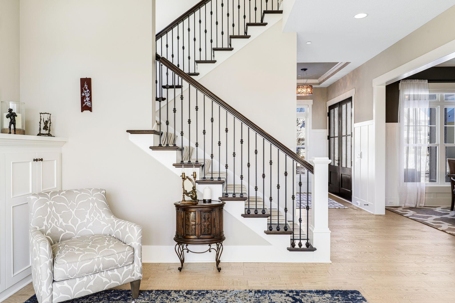


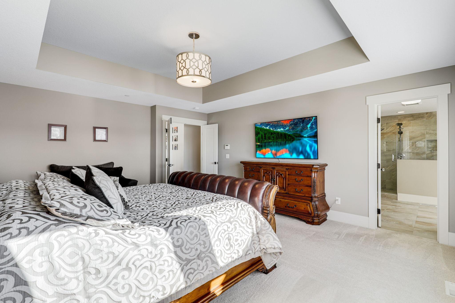

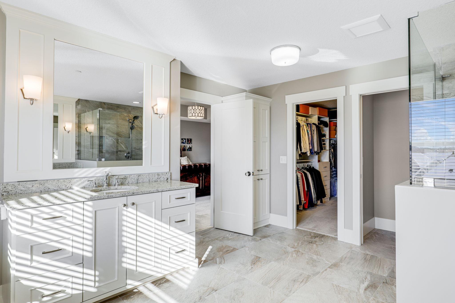



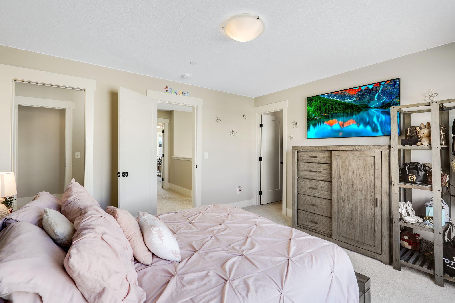





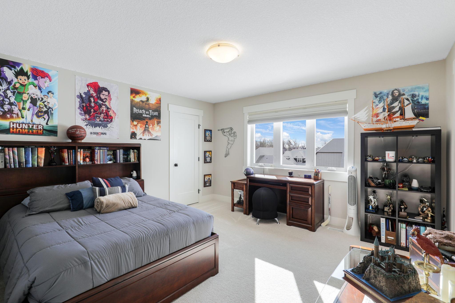
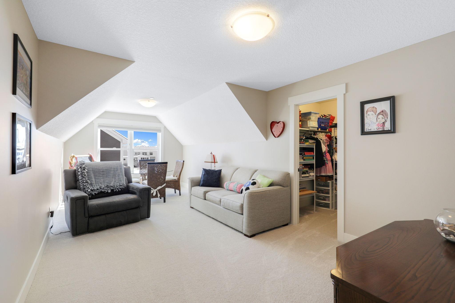

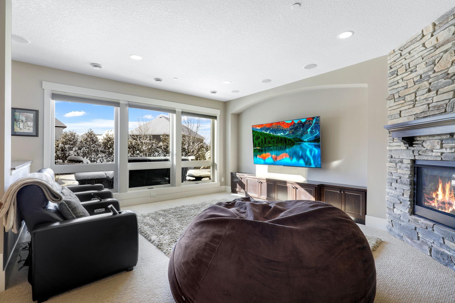
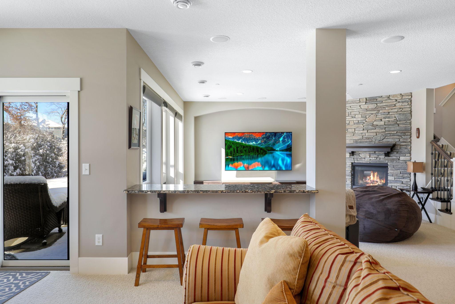

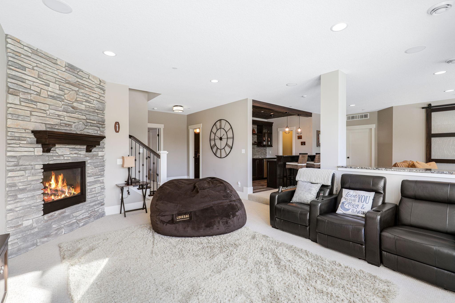


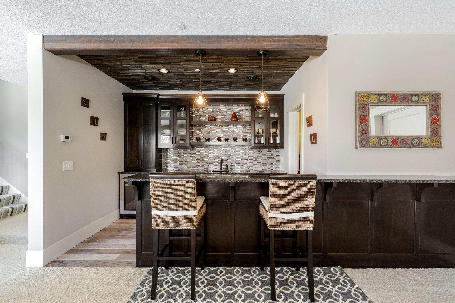





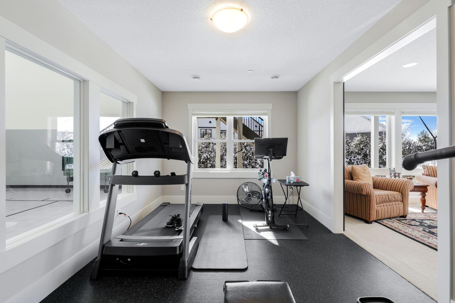




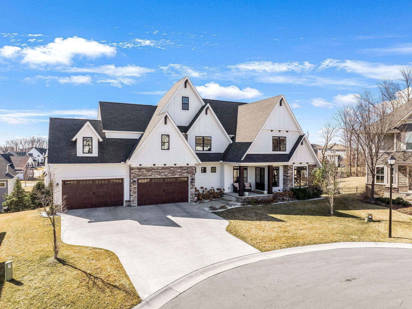







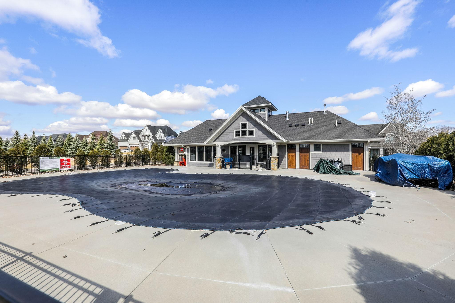
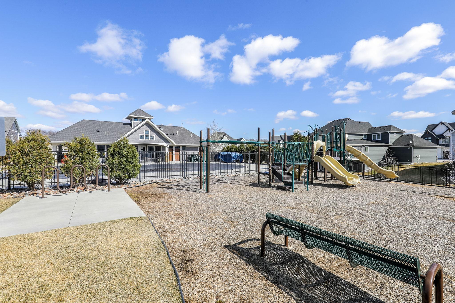




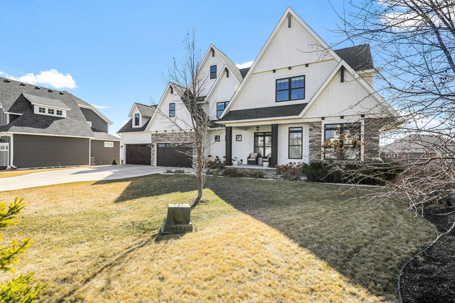

 The data relating to real estate for sale on this site comes in part from the Broker Reciprocity program of the Regional Multiple Listing Service of Minnesota, Inc. Real Estate listings held by brokerage firms other than Scott Parkin are marked with the Broker Reciprocity logo or the Broker Reciprocity house icon and detailed information about them includes the names of the listing brokers. Scott Parkin is not a Multiple Listing Service MLS, nor does it offer MLS access. This website is a service of Scott Parkin, a broker Participant of the Regional Multiple Listing Service of Minnesota, Inc.
The data relating to real estate for sale on this site comes in part from the Broker Reciprocity program of the Regional Multiple Listing Service of Minnesota, Inc. Real Estate listings held by brokerage firms other than Scott Parkin are marked with the Broker Reciprocity logo or the Broker Reciprocity house icon and detailed information about them includes the names of the listing brokers. Scott Parkin is not a Multiple Listing Service MLS, nor does it offer MLS access. This website is a service of Scott Parkin, a broker Participant of the Regional Multiple Listing Service of Minnesota, Inc.