$1,995,000 - 4831 Sheridan Avenue S, Minneapolis
- 3
- Bedrooms
- 3
- Baths
- 5,720
- SQ. Feet
- 0.28
- Acres
Step back in time to an era of refined elegance upon entering this 1920s residence, crafted entirely from brick. Immerse yourself in the exquisite craftsmanship evident throughout every corner of this home. Admire the four wood burning fireplaces, original woodwork, leaded glass windows, beamed ceilings, original hardware, & lighting fixtures. Revel in the arched brick doorways & stone window sills throughout. The kitchen beckons with abundant natural light, offering seamless access to the dry bar, family room, dining area & outdoor deck—an ideal setting for culinary creativity & entertaining. A cozy main floor library awaits, complete with a wood-burning fireplace. Retreat to the owner's suite, where luxury abounds. A generously-sized bathroom awaits, boasting a rejuvenating steam shower, a double vanity & two expansive walk-in closets. Perfectly situated, this home enjoys a prime location, just 4 houses away from Lake Harriet & walking distance to 50th & France.
Essential Information
-
- MLS® #:
- 6505382
-
- Price:
- $1,995,000
-
- Bedrooms:
- 3
-
- Bathrooms:
- 3.00
-
- Full Baths:
- 2
-
- Half Baths:
- 1
-
- Square Footage:
- 5,720
-
- Acres:
- 0.28
-
- Year Built:
- 1927
-
- Type:
- Residential
-
- Sub-Type:
- Single Family Residence
-
- Style:
- Single Family Residence
-
- Status:
- Active
Community Information
-
- Address:
- 4831 Sheridan Avenue S
-
- Area:
- Fulton
-
- Subdivision:
- Crescentwood
-
- City:
- Minneapolis
-
- County:
- Hennepin
-
- State:
- MN
-
- Zip Code:
- 55410
Amenities
-
- # of Garages:
- 3
-
- Garages:
- Attached Garage, Asphalt, Garage Door Opener, Heated Garage, Tuckunder Garage
-
- Pool:
- None
Interior
-
- Appliances:
- Dishwasher, Disposal, Dryer, Exhaust Fan, Humidifier, Microwave, Range, Refrigerator, Stainless Steel Appliances, Trash Compactor, Wall Oven, Washer
-
- Heating:
- Boiler, Forced Air, Hot Water, Radiant Floor, Radiant
-
- Cooling:
- Central Air
-
- Fireplace:
- Yes
-
- # of Fireplaces:
- 4
Exterior
-
- Lot Description:
- Tree Coverage - Medium
-
- Roof:
- Shake, Age Over 8 Years
-
- Construction:
- Brick/Stone
School Information
-
- District:
- Minneapolis
Additional Information
-
- Days on Market:
- 38
-
- Zoning:
- Residential-Single Family
Listing Details
- Listing Office:
- Exp Realty
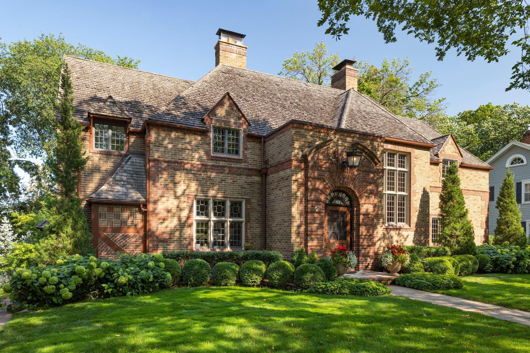




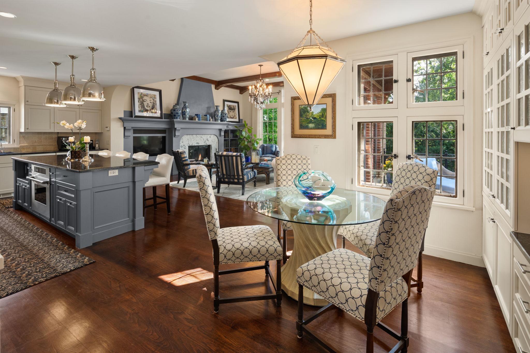
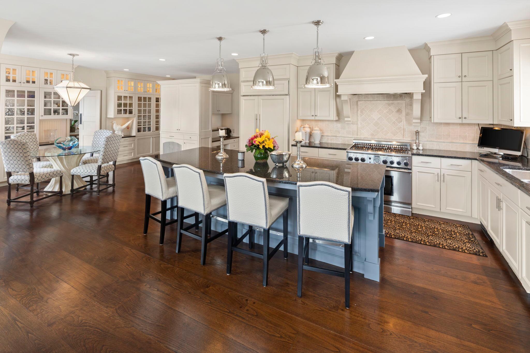
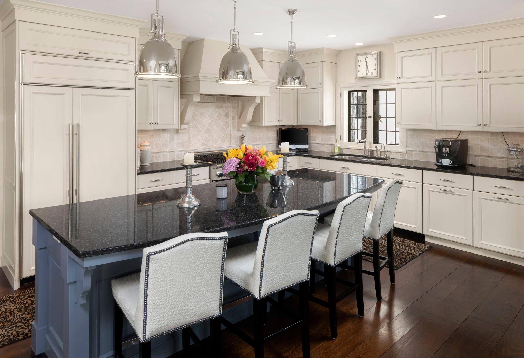

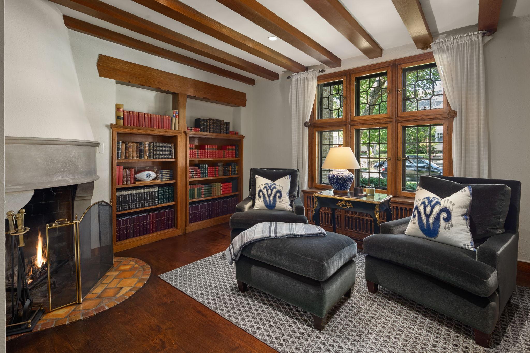
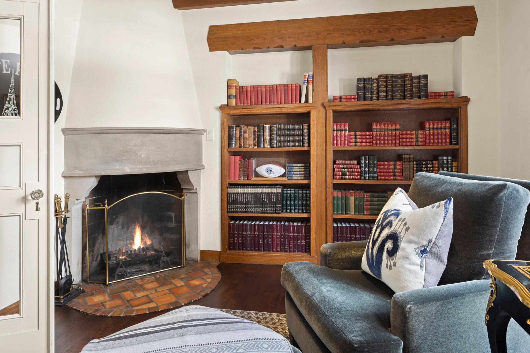

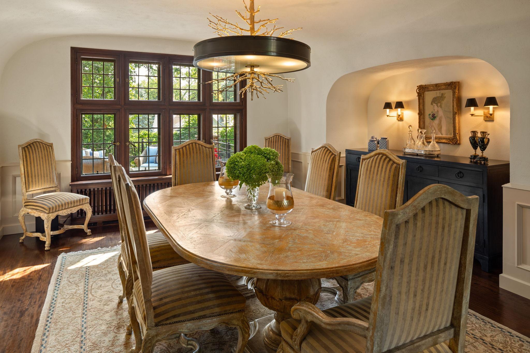

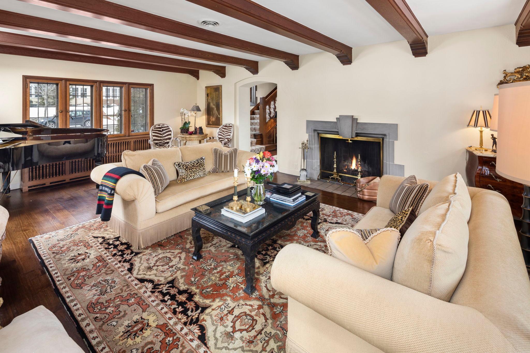
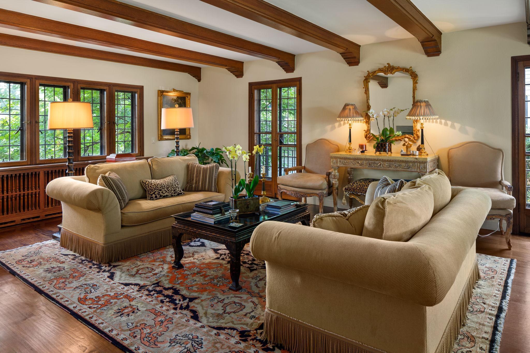


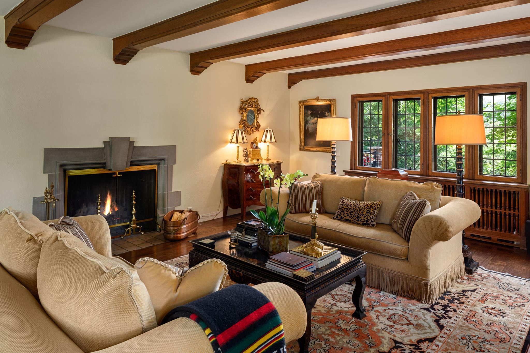
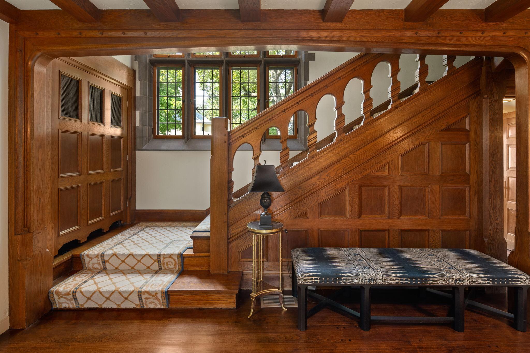


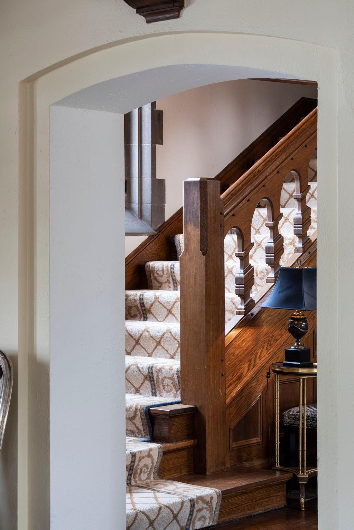
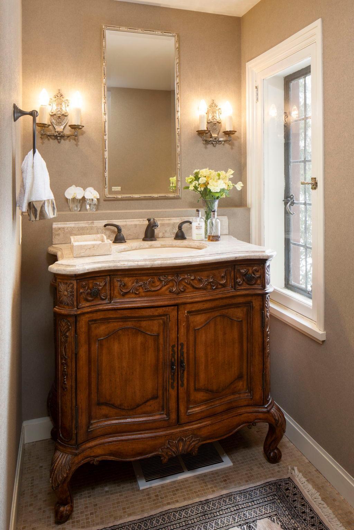



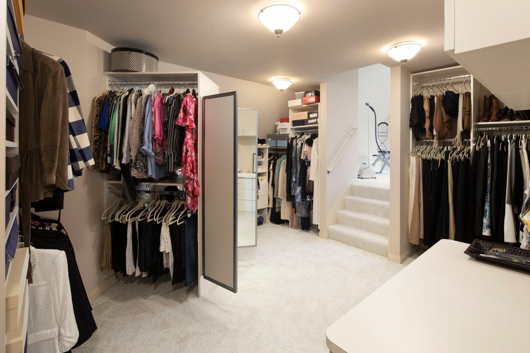
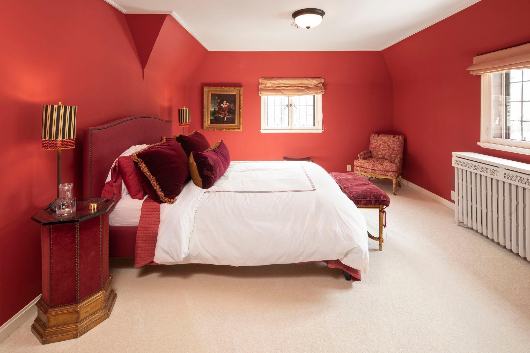
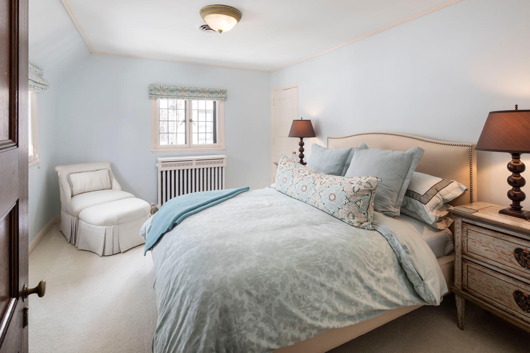


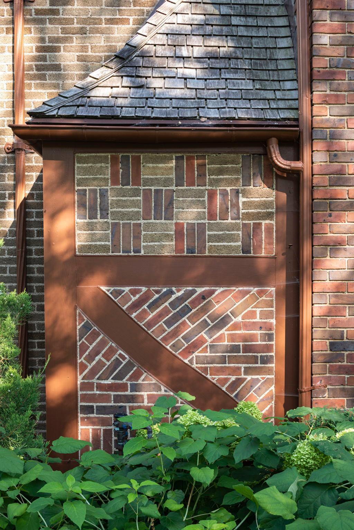
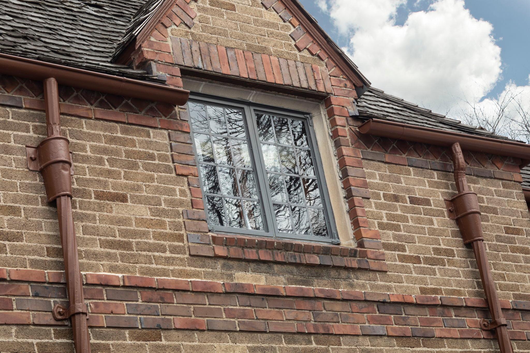
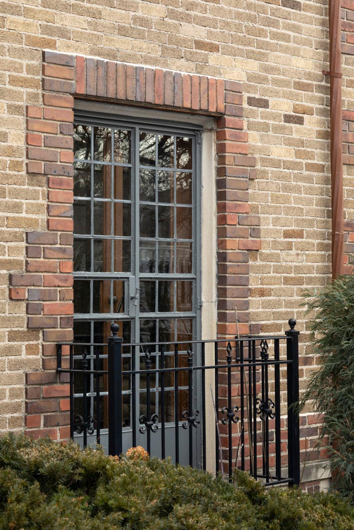
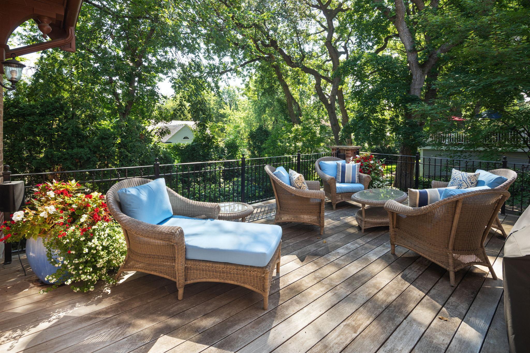





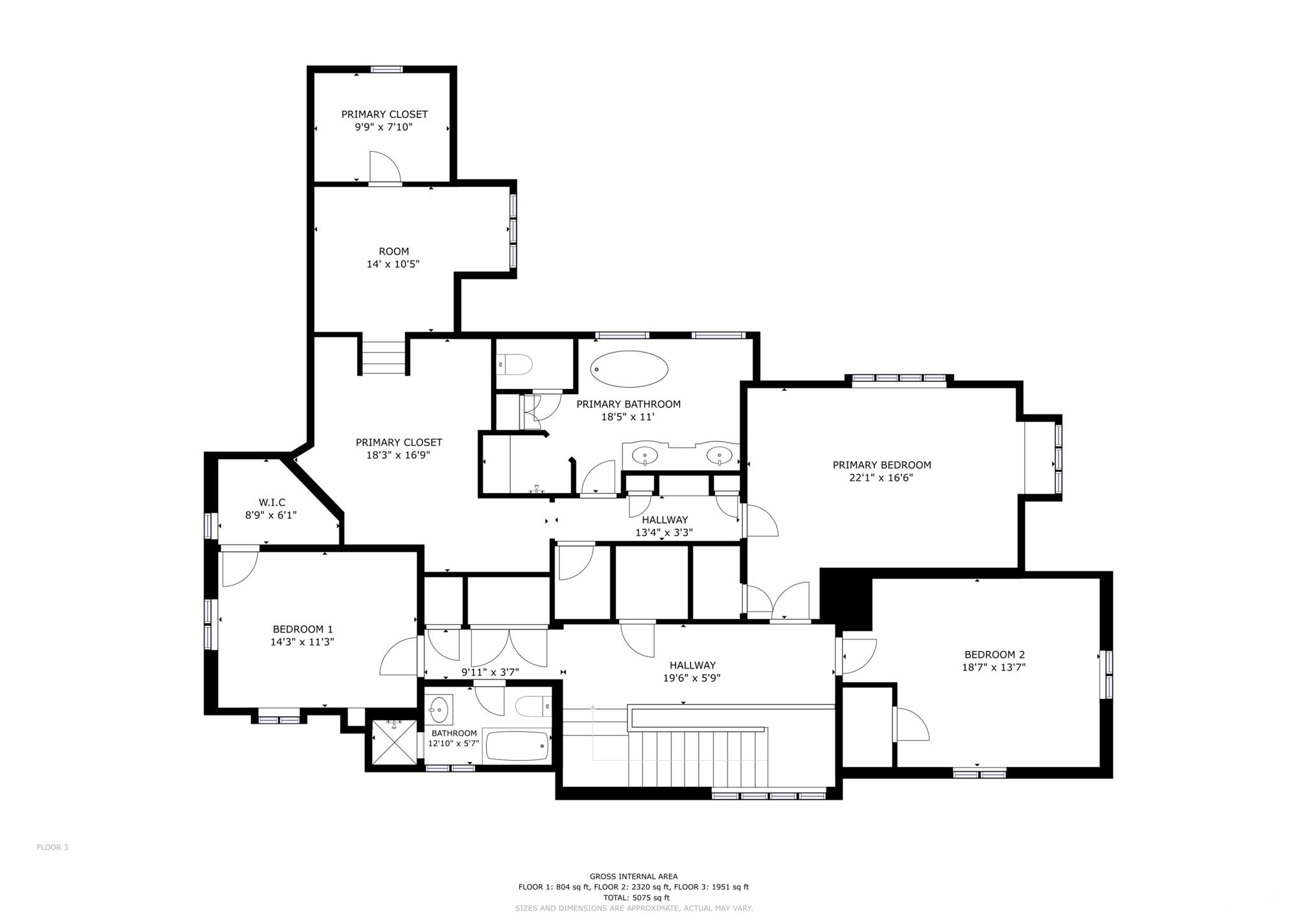


 The data relating to real estate for sale on this site comes in part from the Broker Reciprocity program of the Regional Multiple Listing Service of Minnesota, Inc. Real Estate listings held by brokerage firms other than Scott Parkin are marked with the Broker Reciprocity logo or the Broker Reciprocity house icon and detailed information about them includes the names of the listing brokers. Scott Parkin is not a Multiple Listing Service MLS, nor does it offer MLS access. This website is a service of Scott Parkin, a broker Participant of the Regional Multiple Listing Service of Minnesota, Inc.
The data relating to real estate for sale on this site comes in part from the Broker Reciprocity program of the Regional Multiple Listing Service of Minnesota, Inc. Real Estate listings held by brokerage firms other than Scott Parkin are marked with the Broker Reciprocity logo or the Broker Reciprocity house icon and detailed information about them includes the names of the listing brokers. Scott Parkin is not a Multiple Listing Service MLS, nor does it offer MLS access. This website is a service of Scott Parkin, a broker Participant of the Regional Multiple Listing Service of Minnesota, Inc.