$3,695,000 - 164 3rd Street, Excelsior
- 4
- Bedrooms
- 6
- Baths
- 4,747
- SQ. Feet
- 0.18
- Acres
Nestled in the charming village of Excelsior, this custom-built storybook house radiates timeless elegance and meticulous attention to detail. Every feature of this home highlights exquisite finishes, from the handcrafted woodwork to the thoughtfully chosen fixtures. The open concept layout seamlessly merges modern convenience with classic charm, creating a warm and inviting atmosphere. LOVE the main floor Primary Bedroom with 2 walk-in closets, marble bathroom with walk in shower & soaking tub, and APPRECIATE the upper-level featuring 2 En-suite bedrooms with a large, well-appointed loft. The lower level offers a recreation room with an unparalleled full-service bar, wine cellar, built in humidor, dedicated exercise room and a 4th bedroom currently used as an office. Favorite rooms include cozy main level den & 4 season screened porch with heated floors and beautiful gas fireplace. Gorgeous, landscaped corner lot with 2 stall heated garage.
Essential Information
-
- MLS® #:
- 6504528
-
- Price:
- $3,695,000
-
- Bedrooms:
- 4
-
- Bathrooms:
- 6.00
-
- Full Baths:
- 1
-
- Half Baths:
- 1
-
- Square Footage:
- 4,747
-
- Acres:
- 0.18
-
- Year Built:
- 2017
-
- Type:
- Residential
-
- Sub-Type:
- Single Family Residence
-
- Style:
- Single Family Residence
-
- Status:
- Active
Community Information
-
- Address:
- 164 3rd Street
-
- Subdivision:
- Sheldons Sub Of Lts 56-60 Excelsior
-
- City:
- Excelsior
-
- County:
- Hennepin
-
- State:
- MN
-
- Zip Code:
- 55331
Amenities
-
- # of Garages:
- 2
-
- Garages:
- Attached Garage, Driveway - Other Surface, Floor Drain, Finished Garage, Garage Door Opener, Heated Garage, Insulated Garage
Interior
-
- Appliances:
- Air-To-Air Exchanger, Chandelier, Cooktop, Dishwasher, Disposal, Double Oven, Dryer, Exhaust Fan, Freezer, Humidifier, Gas Water Heater, Microwave, Refrigerator, Stainless Steel Appliances, Wall Oven, Washer, Water Softener Owned, Wine Cooler
-
- Heating:
- Forced Air, Radiant Floor
-
- Cooling:
- Central Air
-
- Fireplace:
- Yes
-
- # of Fireplaces:
- 3
Exterior
-
- Lot Description:
- Corner Lot, Tree Coverage - Light
-
- Roof:
- Shake, Age 8 Years or Less, Rubber, Wood
-
- Construction:
- Brick/Stone, Cedar, Fiber Cement, Shake Siding, Wood Siding
School Information
-
- District:
- Minnetonka
Additional Information
-
- Days on Market:
- 28
-
- Zoning:
- Residential-Single Family
Listing Details
- Listing Office:
- Compass
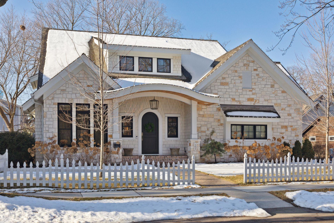
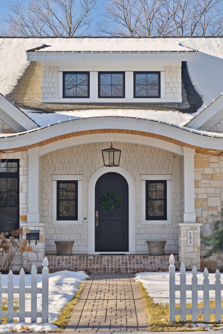
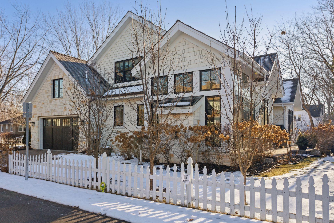
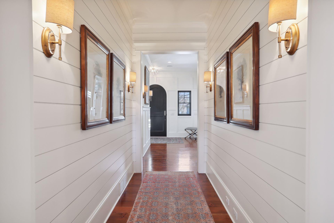
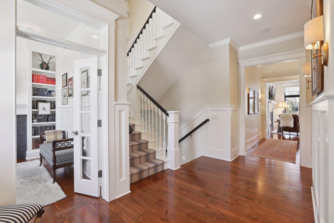
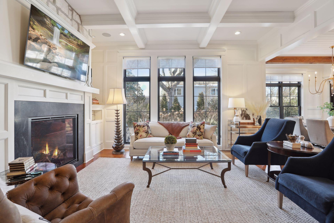
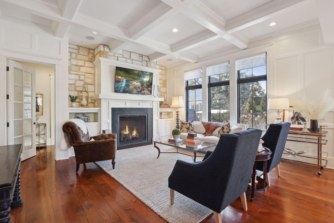
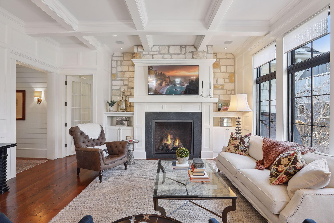
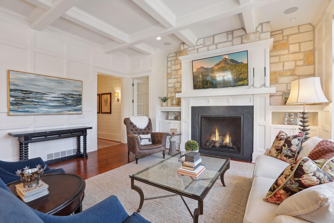
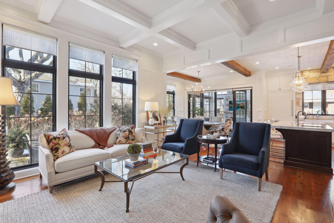
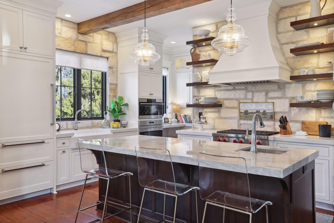
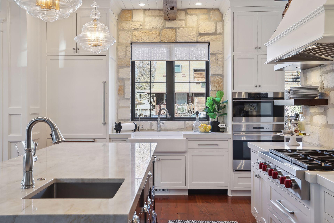
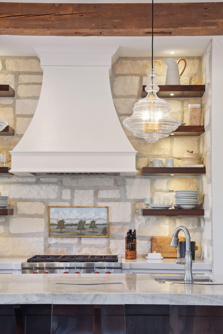
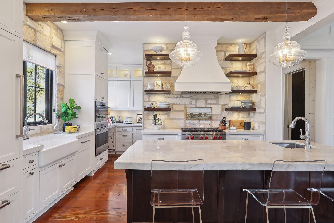
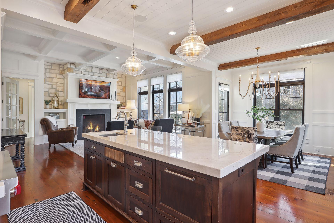
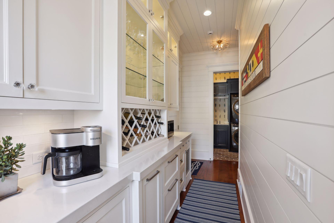
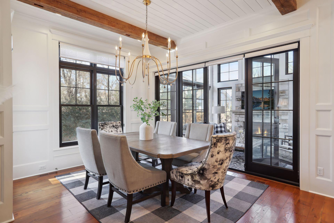
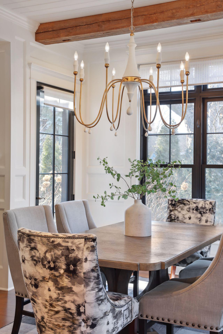
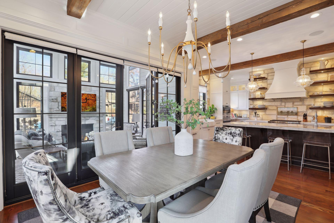
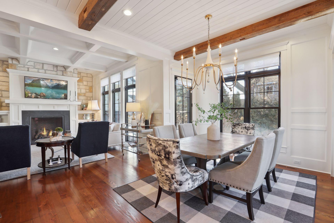
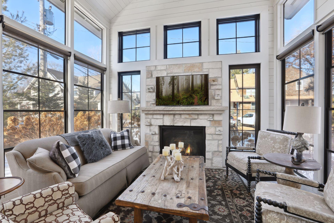
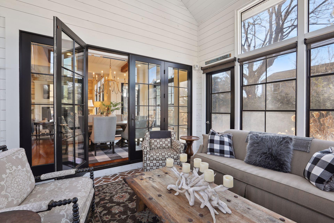
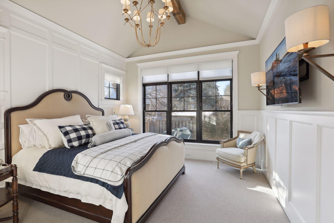
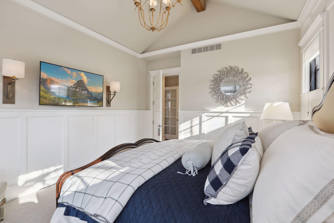
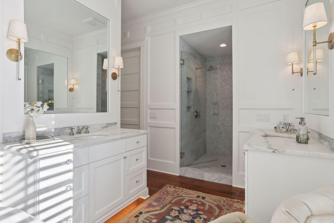
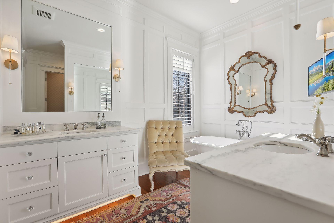
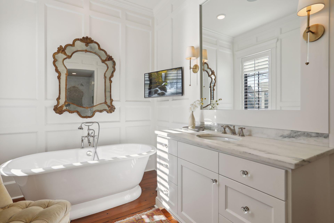
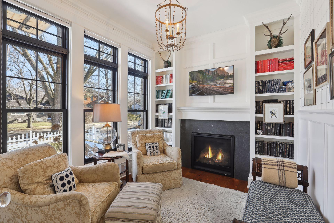
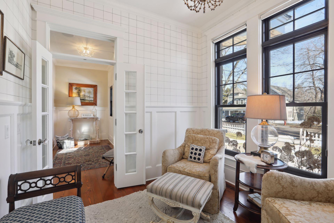
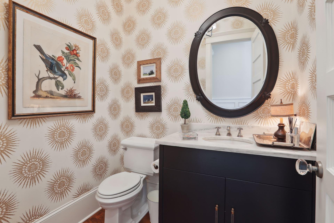
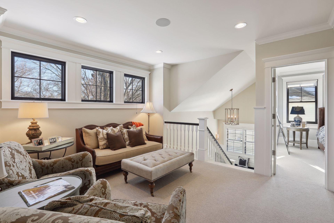
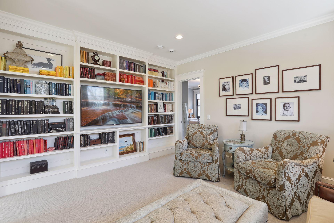
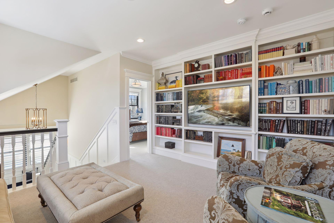
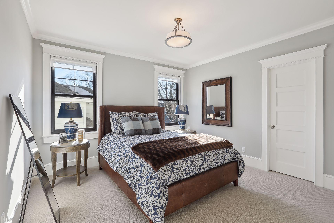
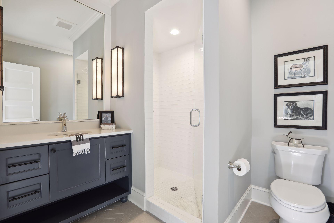
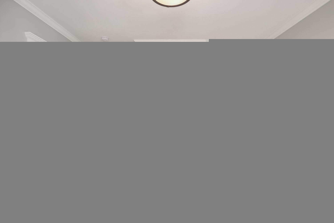
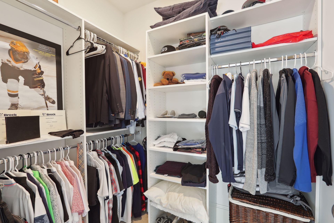
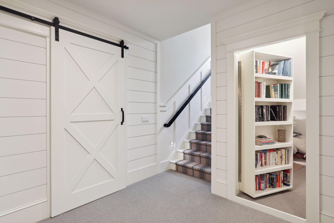
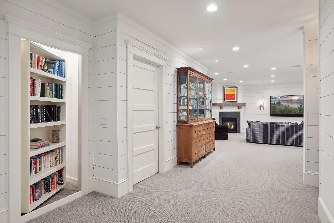
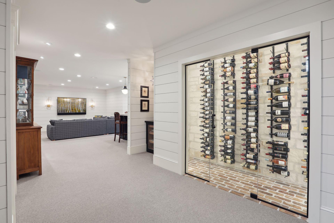
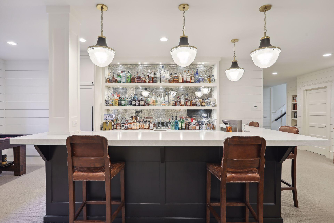
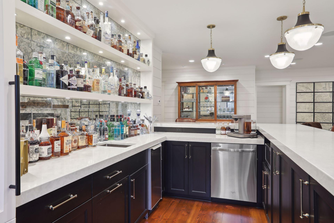
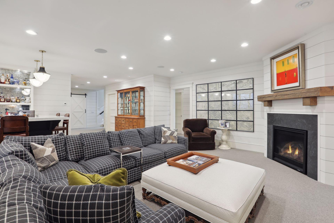
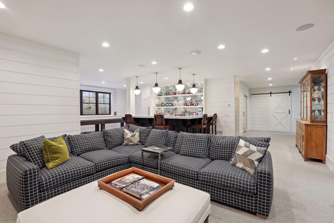
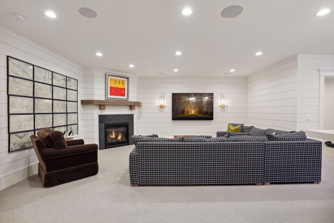

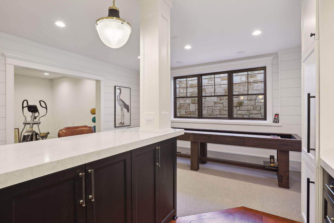
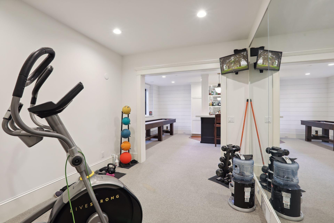
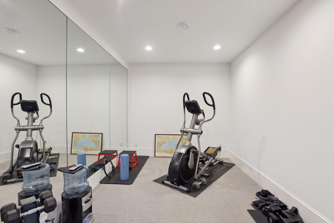
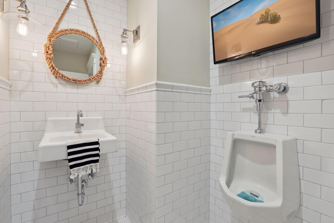
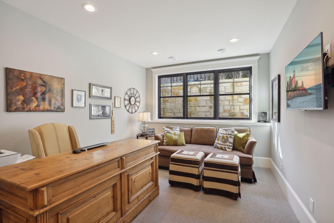
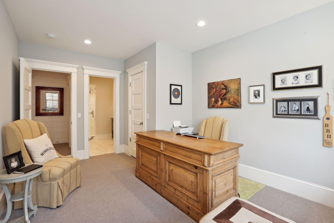
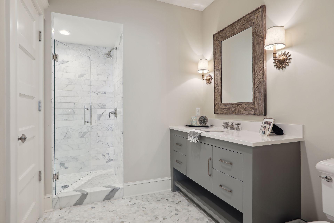
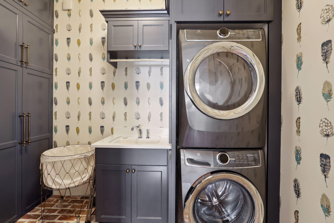
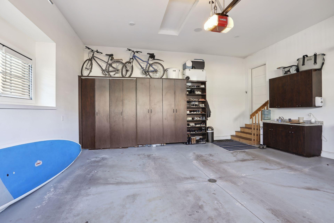
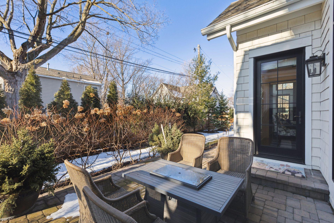
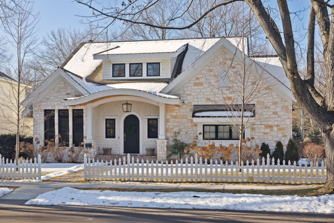
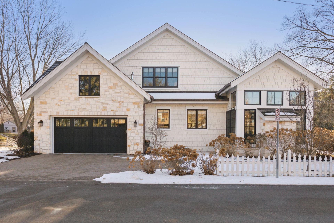
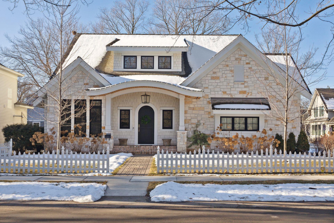
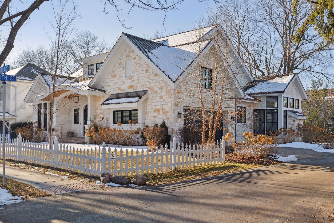
 The data relating to real estate for sale on this site comes in part from the Broker Reciprocity program of the Regional Multiple Listing Service of Minnesota, Inc. Real Estate listings held by brokerage firms other than Scott Parkin are marked with the Broker Reciprocity logo or the Broker Reciprocity house icon and detailed information about them includes the names of the listing brokers. Scott Parkin is not a Multiple Listing Service MLS, nor does it offer MLS access. This website is a service of Scott Parkin, a broker Participant of the Regional Multiple Listing Service of Minnesota, Inc.
The data relating to real estate for sale on this site comes in part from the Broker Reciprocity program of the Regional Multiple Listing Service of Minnesota, Inc. Real Estate listings held by brokerage firms other than Scott Parkin are marked with the Broker Reciprocity logo or the Broker Reciprocity house icon and detailed information about them includes the names of the listing brokers. Scott Parkin is not a Multiple Listing Service MLS, nor does it offer MLS access. This website is a service of Scott Parkin, a broker Participant of the Regional Multiple Listing Service of Minnesota, Inc.