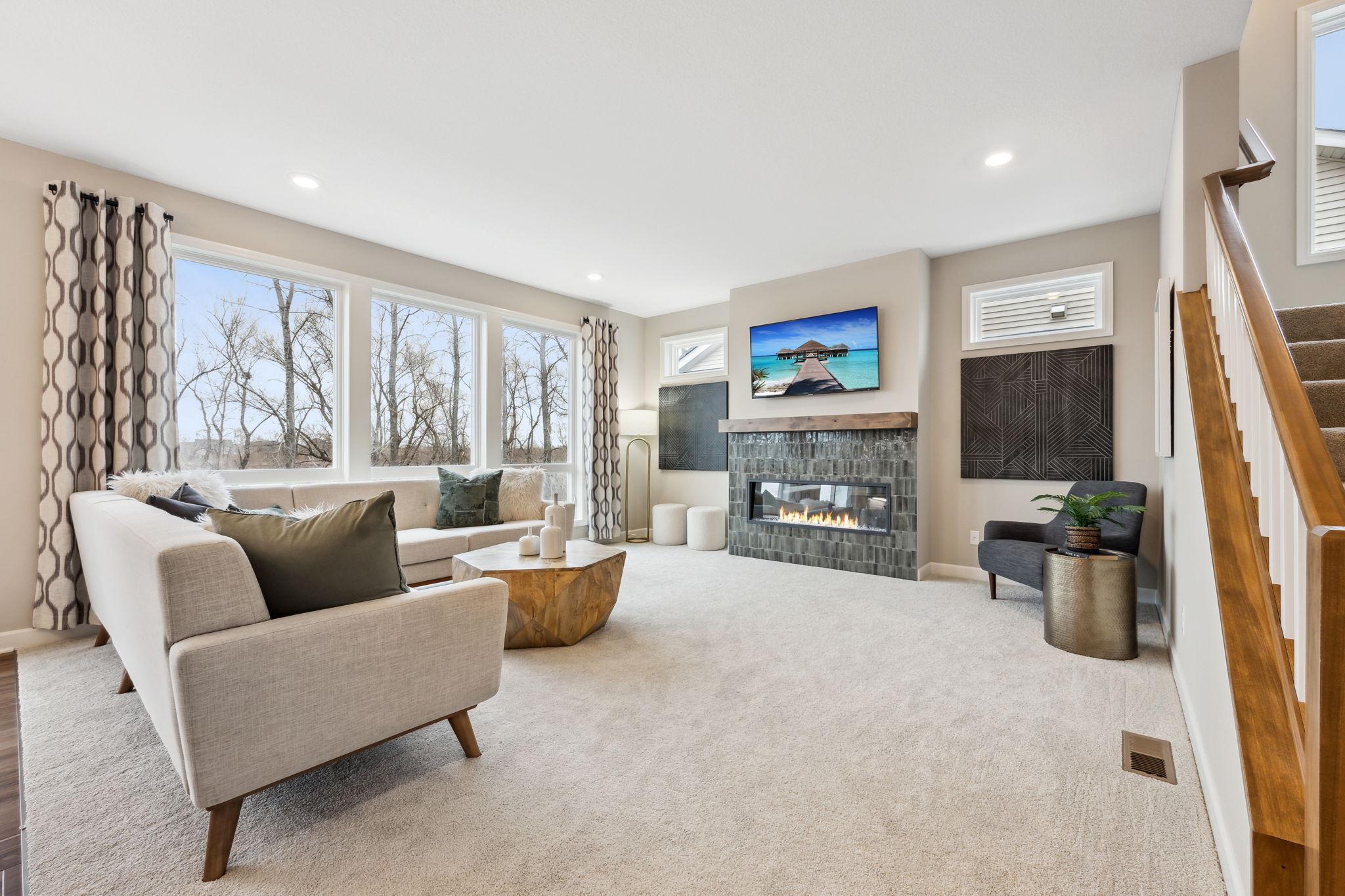$699,900 - 17716 Ellsworth Drive, Lakeville
- 5
- Bedrooms
- 4
- Baths
- 3,174
- SQ. Feet
- 0.19
- Acres
Model is complete, landscaped, decorated and available for viewing. Welcome to the Sarah by award winning OneTenTen Homes. This stunning two-story model home boasts five bedrooms and four bathrooms, ensuring spacious comfort for the whole family. The three-car garage provides ample parking space, while the main level office and walk-in pantry cater to your professional and organizational needs. The home is flooded with natural light through its oversized windows, creating a warm and inviting atmosphere. The primary suite is a true retreat, featuring double sinks, a separate soaking tub along with a tile shower. The finished lower level provides additional living space for entertainment. The locally crafted custom cabinets and high-quality finishes throughout showcase OneTenTen Homes' commitment to craftsmanship and attention to detail. This design is a harmonious blend of style, functionality, and comfort, offering a perfect new home for a family of any size.
Essential Information
-
- MLS® #:
- 6504229
-
- Price:
- $699,900
-
- Bedrooms:
- 5
-
- Bathrooms:
- 4.00
-
- Full Baths:
- 2
-
- Half Baths:
- 1
-
- Square Footage:
- 3,174
-
- Acres:
- 0.19
-
- Year Built:
- 2023
-
- Type:
- Residential
-
- Sub-Type:
- Single Family Residence
-
- Style:
- Single Family Residence
-
- Status:
- Active
Community Information
-
- Address:
- 17716 Ellsworth Drive
-
- Subdivision:
- Pheasant Run
-
- City:
- Lakeville
-
- County:
- Dakota
-
- State:
- MN
-
- Zip Code:
- 55044
Amenities
-
- # of Garages:
- 3
-
- Garages:
- Attached Garage, Asphalt
-
- Is Waterfront:
- Yes
-
- Waterfront:
- Creek/Stream
-
- Pool:
- None
Interior
-
- Appliances:
- Air-To-Air Exchanger, Cooktop, Dishwasher, Disposal, Exhaust Fan, Humidifier, Gas Water Heater, Microwave, Refrigerator, Stainless Steel Appliances, Wall Oven
-
- Heating:
- Forced Air
-
- Cooling:
- Central Air
-
- Fireplace:
- Yes
-
- # of Fireplaces:
- 1
Exterior
-
- Lot Description:
- Irregular Lot, Underground Utilities
-
- Roof:
- Age 8 Years or Less, Asphalt, Pitched
-
- Construction:
- Brick/Stone, Vinyl Siding
School Information
-
- District:
- Farmington
Additional Information
-
- Days on Market:
- 49
-
- Zoning:
- Residential-Single Family
Listing Details
- Listing Office:
- Ryan Real Estate Co.































 The data relating to real estate for sale on this site comes in part from the Broker Reciprocity program of the Regional Multiple Listing Service of Minnesota, Inc. Real Estate listings held by brokerage firms other than Scott Parkin are marked with the Broker Reciprocity logo or the Broker Reciprocity house icon and detailed information about them includes the names of the listing brokers. Scott Parkin is not a Multiple Listing Service MLS, nor does it offer MLS access. This website is a service of Scott Parkin, a broker Participant of the Regional Multiple Listing Service of Minnesota, Inc.
The data relating to real estate for sale on this site comes in part from the Broker Reciprocity program of the Regional Multiple Listing Service of Minnesota, Inc. Real Estate listings held by brokerage firms other than Scott Parkin are marked with the Broker Reciprocity logo or the Broker Reciprocity house icon and detailed information about them includes the names of the listing brokers. Scott Parkin is not a Multiple Listing Service MLS, nor does it offer MLS access. This website is a service of Scott Parkin, a broker Participant of the Regional Multiple Listing Service of Minnesota, Inc.