$2,475,000 - 1324 Mount Curve Avenue, Minneapolis
- 6
- Bedrooms
- 7
- Baths
- 10,893
- SQ. Feet
- 0.51
- Acres
An extraordinary opportunity to own one of the finest luxury homes on Mount Curve. Lovingly renovated and restored, this historic Prairie School stunner was designed by notable architect George Maher and features open, flowing spaces and poppy flower lead glass windows throughout. Gracious foyer of stunning rift-sawn oak opens into the dining room and living room with rich mahogany-all having great views to the backyard. Bright sunroom has a nice deck. Large center island kitchen and family room complete this level. Second floor offers a gracious primary suite with large sun/sitting room, bath and dressing room. Enjoy three additional bedrooms, 2 bathrooms & laundry on the 2nd floor. Finished 3rd and lower levels offer ample space for work, play & entertainment. Carriage house has parking for up to 4 vehicles, a bonus one-bedroom apartment above and 2-levels of storage below. The City and Lakes are at your feet, and enjoy easy access to highways. This is City living at the top!
Essential Information
-
- MLS® #:
- 6500898
-
- Price:
- $2,475,000
-
- Bedrooms:
- 6
-
- Bathrooms:
- 7.00
-
- Full Baths:
- 3
-
- Half Baths:
- 1
-
- Square Footage:
- 10,893
-
- Acres:
- 0.51
-
- Year Built:
- 1910
-
- Type:
- Residential
-
- Sub-Type:
- Single Family Residence
-
- Style:
- Single Family Residence
-
- Status:
- Active
Community Information
-
- Address:
- 1324 Mount Curve Avenue
-
- Area:
- Lowry Hill
-
- Subdivision:
- Summit Park Add
-
- City:
- Minneapolis
-
- County:
- Hennepin
-
- State:
- MN
-
- Zip Code:
- 55403
Amenities
-
- # of Garages:
- 4
-
- Garages:
- Detached, Concrete, Garage Door Opener, No Int Access to Dwelling
-
- Pool:
- None
Interior
-
- Appliances:
- Cooktop, Dishwasher, Disposal, Double Oven, Dryer, Exhaust Fan, Gas Water Heater, Microwave, Range, Refrigerator, Stainless Steel Appliances, Wall Oven, Wine Cooler
-
- Heating:
- Baseboard, Hot Water
-
- Cooling:
- Central Air
-
- Fireplace:
- Yes
-
- # of Fireplaces:
- 6
Exterior
-
- Lot Description:
- Tree Coverage - Light
-
- Roof:
- Age 8 Years or Less, Other
-
- Construction:
- Stucco
School Information
-
- District:
- Minneapolis
Additional Information
-
- Days on Market:
- 58
-
- Zoning:
- Residential-Single Family
Listing Details
- Listing Office:
- Coldwell Banker Realty
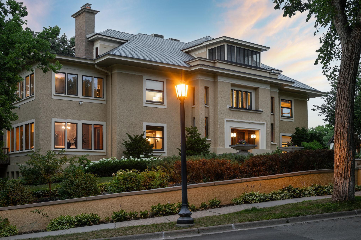
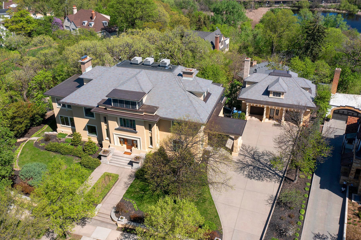
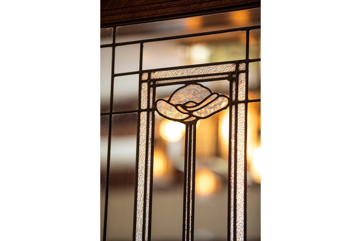
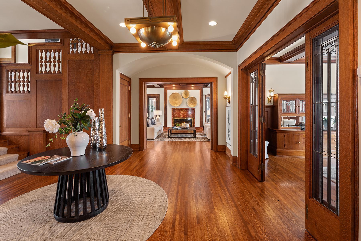
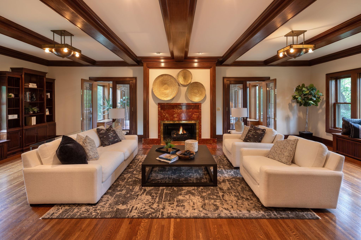
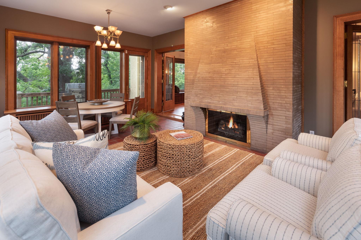
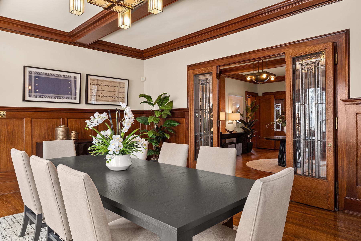
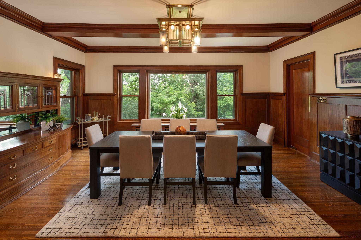
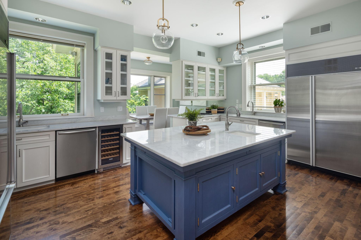
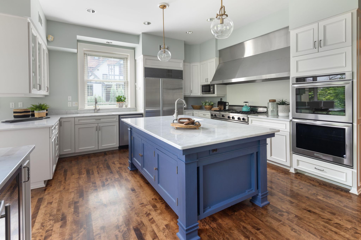
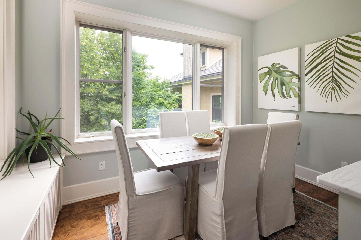
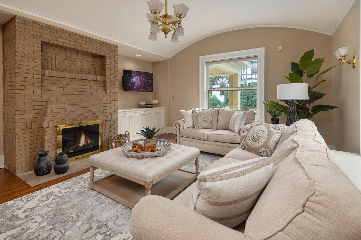
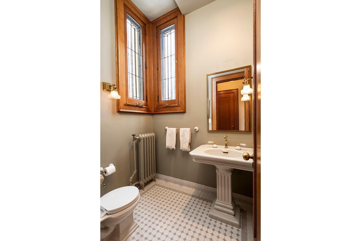
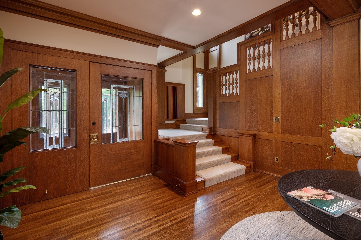
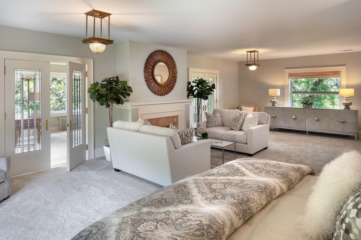
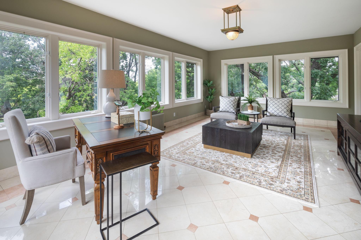
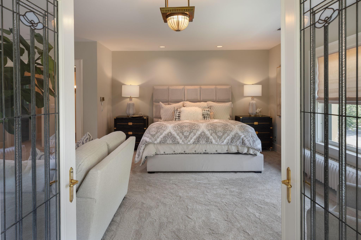
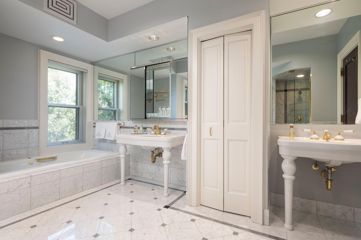
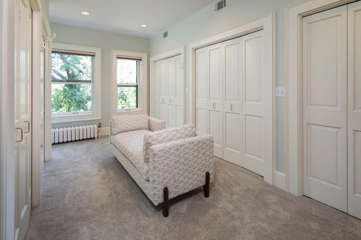
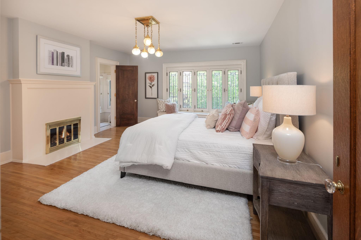
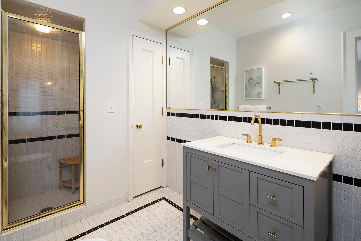
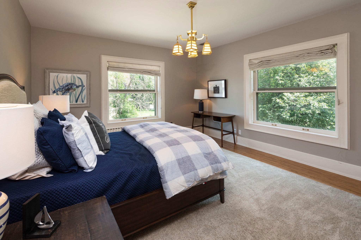
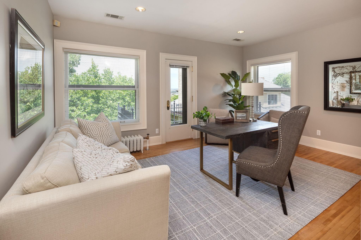
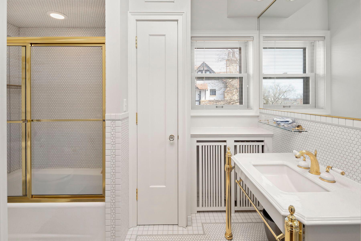
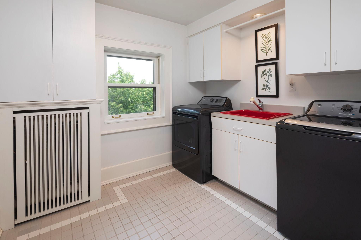
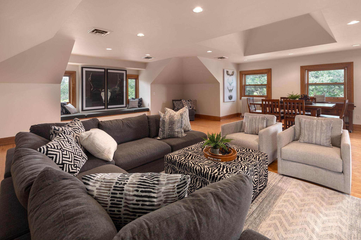
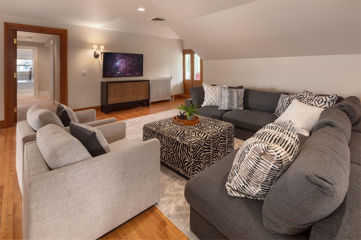
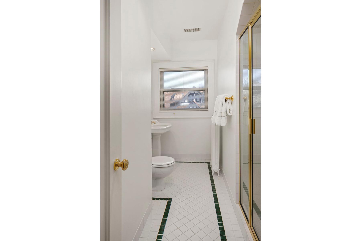
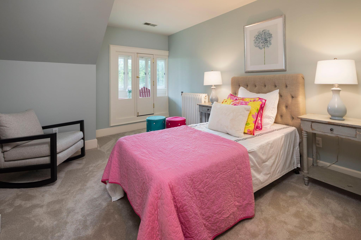
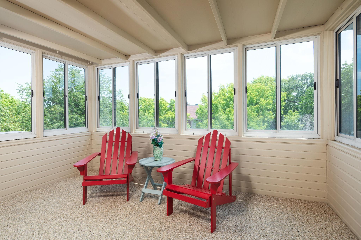
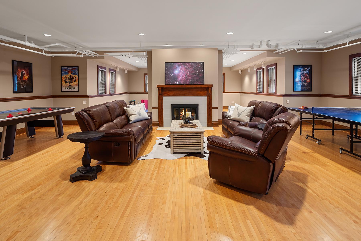
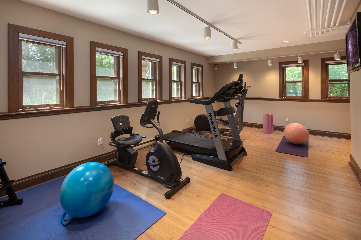
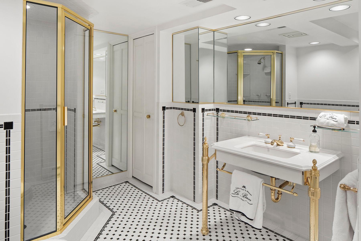
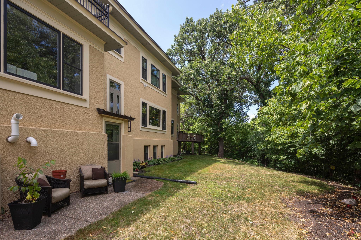
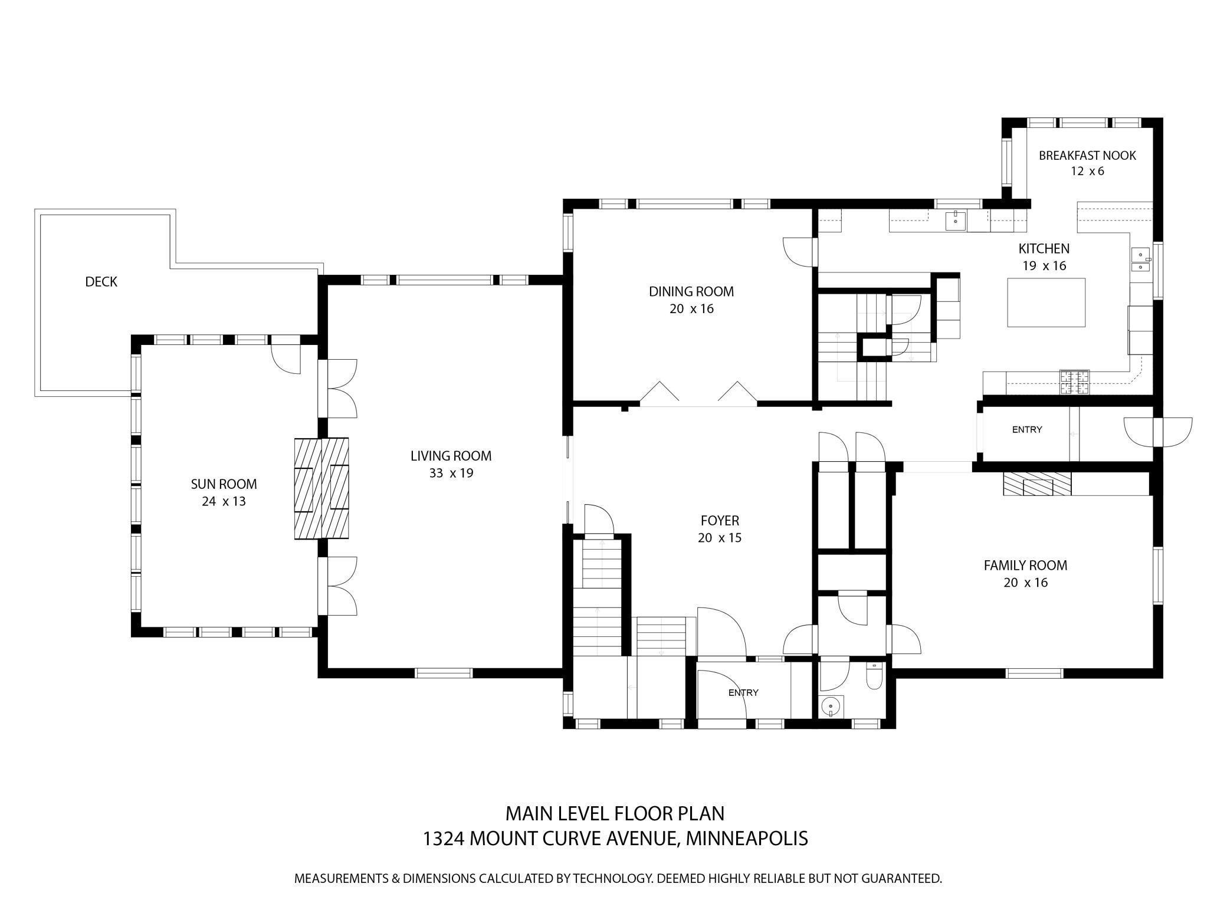
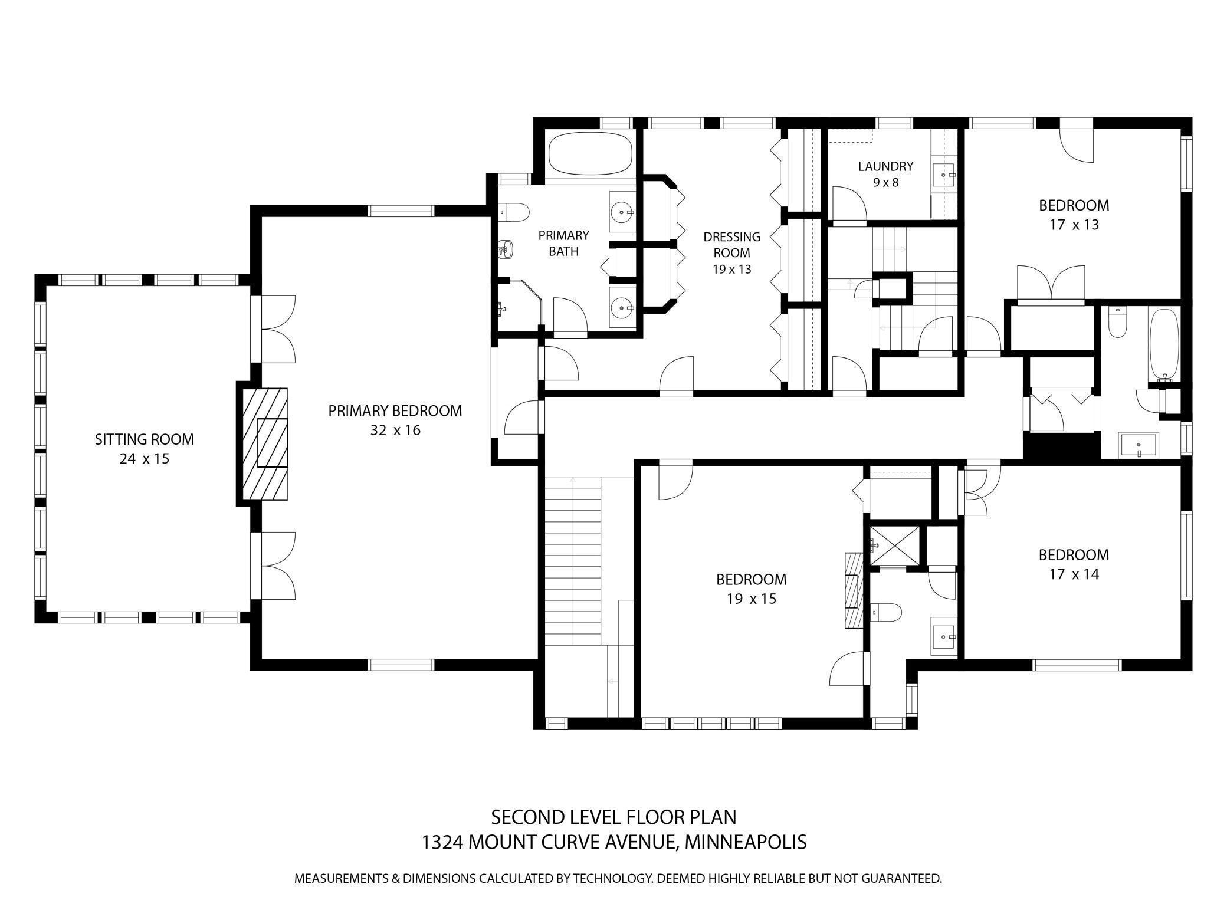
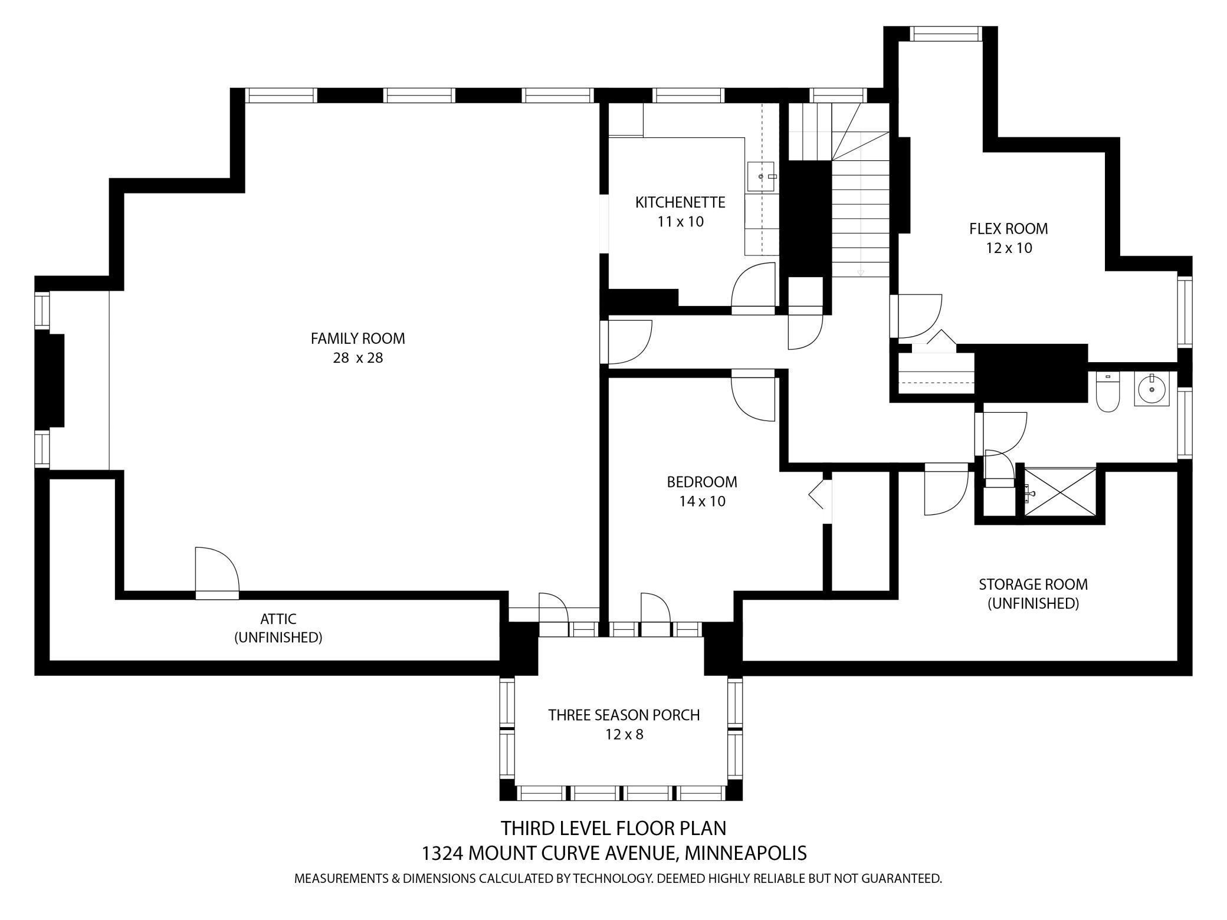
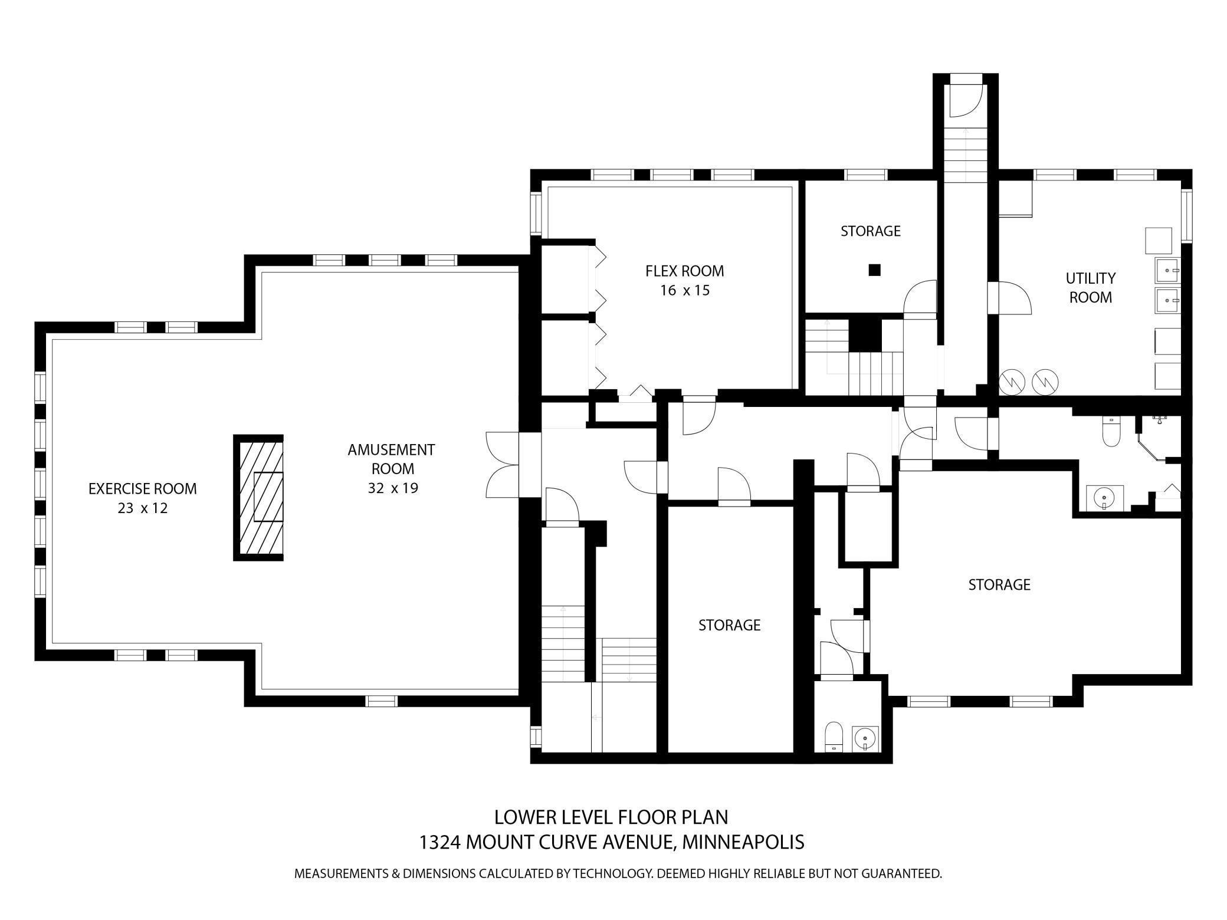
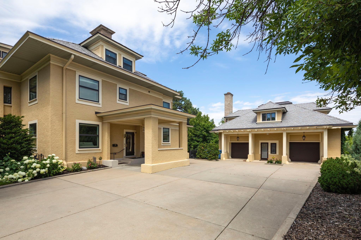
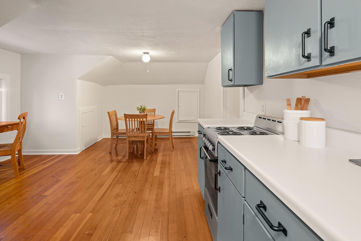
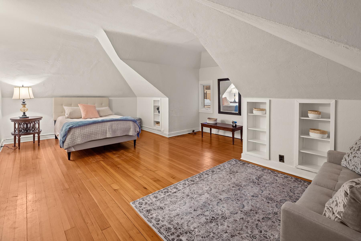
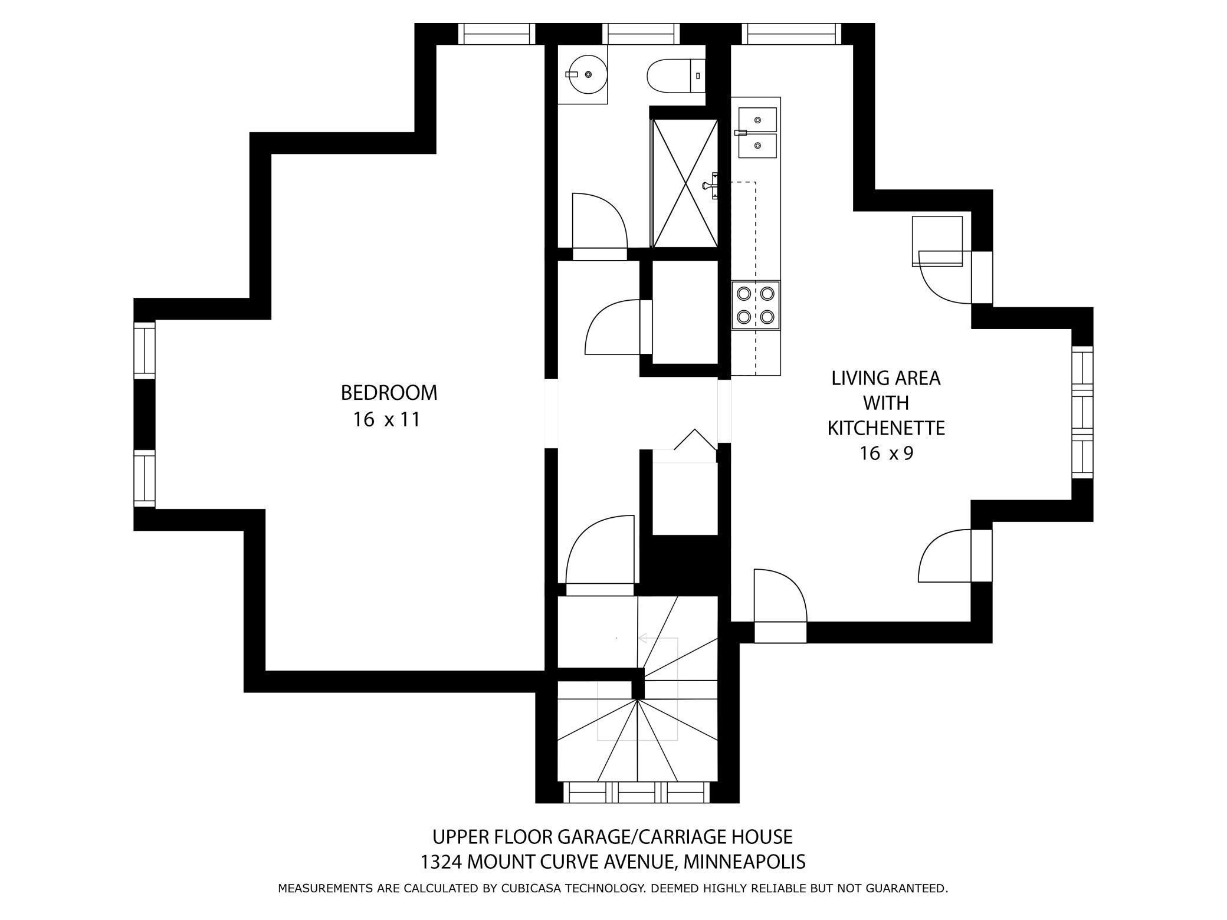
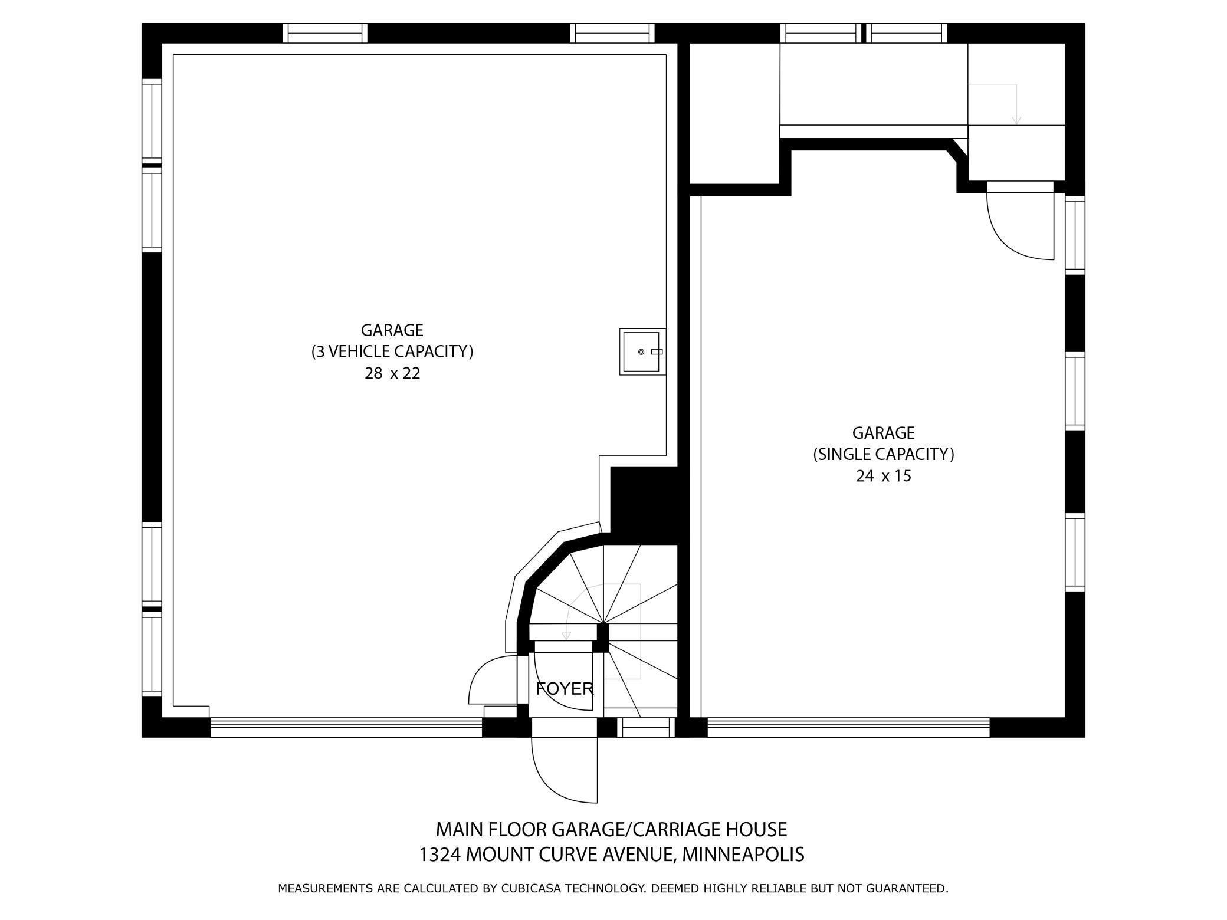
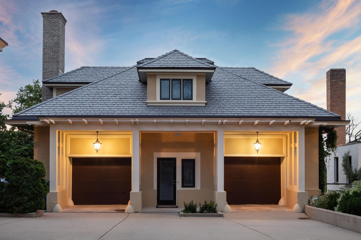
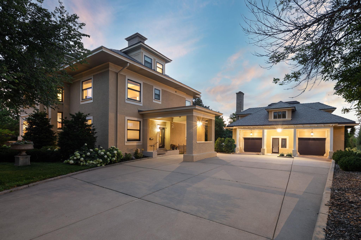
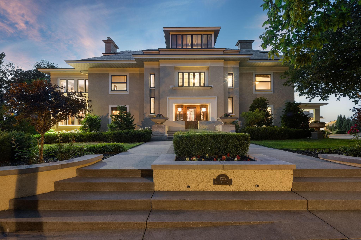
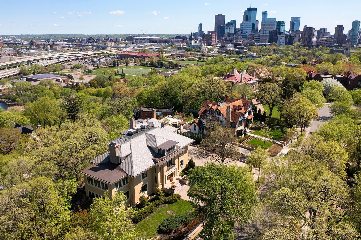
 The data relating to real estate for sale on this site comes in part from the Broker Reciprocity program of the Regional Multiple Listing Service of Minnesota, Inc. Real Estate listings held by brokerage firms other than Scott Parkin are marked with the Broker Reciprocity logo or the Broker Reciprocity house icon and detailed information about them includes the names of the listing brokers. Scott Parkin is not a Multiple Listing Service MLS, nor does it offer MLS access. This website is a service of Scott Parkin, a broker Participant of the Regional Multiple Listing Service of Minnesota, Inc.
The data relating to real estate for sale on this site comes in part from the Broker Reciprocity program of the Regional Multiple Listing Service of Minnesota, Inc. Real Estate listings held by brokerage firms other than Scott Parkin are marked with the Broker Reciprocity logo or the Broker Reciprocity house icon and detailed information about them includes the names of the listing brokers. Scott Parkin is not a Multiple Listing Service MLS, nor does it offer MLS access. This website is a service of Scott Parkin, a broker Participant of the Regional Multiple Listing Service of Minnesota, Inc.