$2,195,000 - 4148 Upton Avenue S, Minneapolis
- 5
- Bedrooms
- 4
- Baths
- 4,080
- SQ. Feet
- 0.18
- Acres
Stunning custom home to be built to your specifications with high quality sustainable materials, design, and craftsmanship. Plans and finishes for this dream home can start from past concepts or be customized to fit while working with the award-winning Anchor Builders team to craft a home for your needs, style, and personality whether that includes high efficiency geothermal, solar, or non-toxic, healthy living materials. Anchor Builders has designed and built a dozen luxury homes within just a few block radius, and this rare, extra wide lot also allows one to have a main floor bedroom suite, additional square footage, or added luxuries like a 3-car garage. Situated on one of the best blocks and in the heart of Linden Hills, 4148 Upton Avenue provides the opportunity to be steps from the shops and restaurants of Linden Hills village or the trails and beauty of Lake Harriet. The walkability of this idyllic location cannot be beat with France 44 and Bde Maka Ska also within a short walk.
Essential Information
-
- MLS® #:
- 6500503
-
- Price:
- $2,195,000
-
- Bedrooms:
- 5
-
- Bathrooms:
- 4.00
-
- Full Baths:
- 2
-
- Half Baths:
- 1
-
- Square Footage:
- 4,080
-
- Acres:
- 0.18
-
- Year Built:
- 2024
-
- Type:
- Residential
-
- Sub-Type:
- Single Family Residence
-
- Style:
- Single Family Residence
-
- Status:
- Active
Community Information
-
- Address:
- 4148 Upton Avenue S
-
- Area:
- Linden Hills
-
- Subdivision:
- First Div Of Remington Park
-
- City:
- Minneapolis
-
- County:
- Hennepin
-
- State:
- MN
-
- Zip Code:
- 55410
Amenities
-
- # of Garages:
- 3
-
- Garages:
- Attached Garage, Concrete, Floor Drain, Garage Door Opener, Tandem
-
- Pool:
- None
Interior
-
- Appliances:
- Cooktop, Dishwasher, Disposal, Double Oven, Dryer, Electronic Air Filter, Exhaust Fan, Humidifier, Gas Water Heater, Microwave, Refrigerator, Stainless Steel Appliances, Wall Oven, Washer
-
- Heating:
- Forced Air, Fireplace(s), Radiant Floor
-
- Cooling:
- Central Air
-
- Fireplace:
- Yes
-
- # of Fireplaces:
- 1
Exterior
-
- Lot Description:
- Public Transit (w/in 6 blks), Sod Included in Price, Tree Coverage - Medium
-
- Roof:
- Age 8 Years or Less, Asphalt
-
- Construction:
- Fiber Cement, Shake Siding
School Information
-
- District:
- Minneapolis
Additional Information
-
- Days on Market:
- 50
-
- Zoning:
- Residential-Single Family
Listing Details
- Listing Office:
- Bjorklund Realty, Inc.
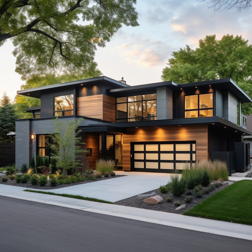

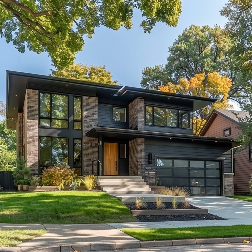
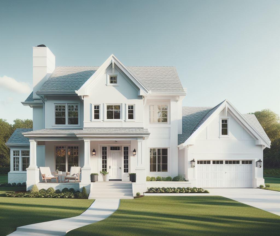
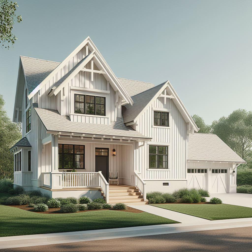
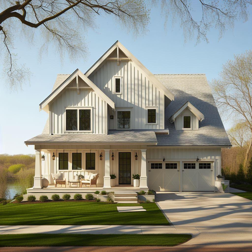

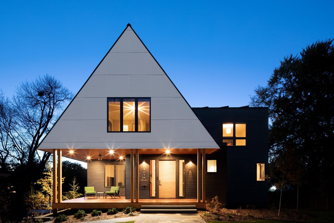
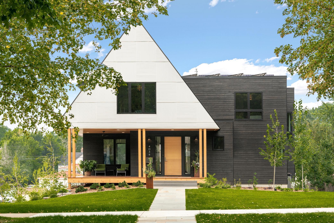

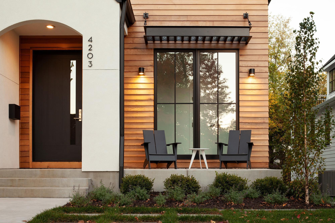
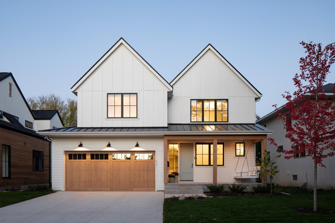

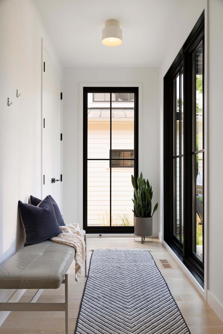
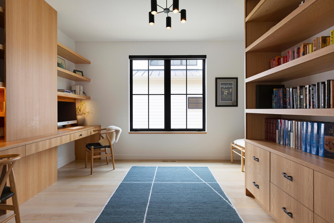
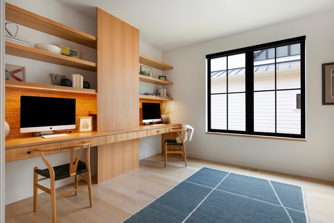


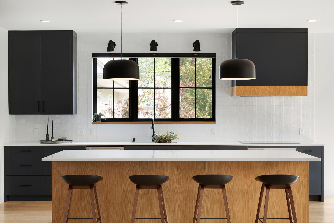

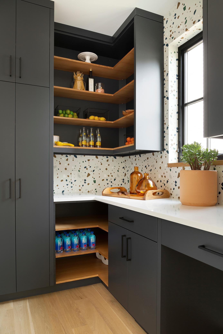
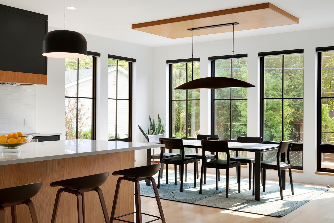
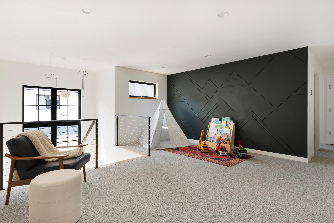
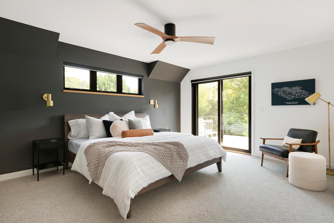
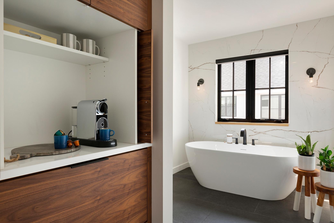


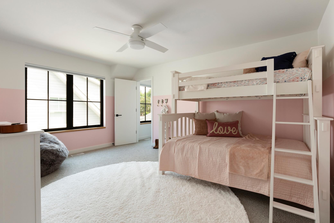
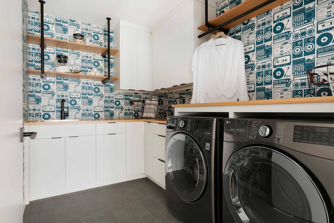

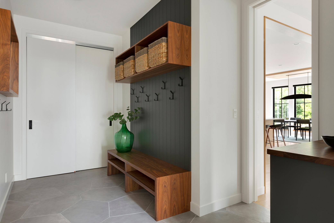
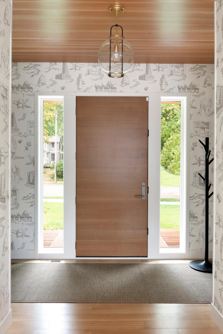


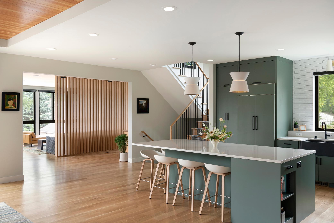
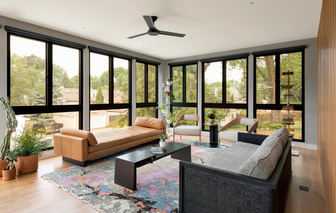
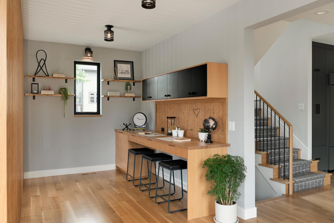
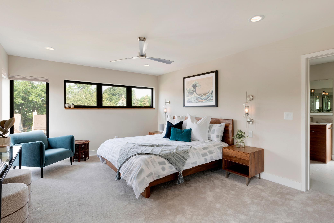



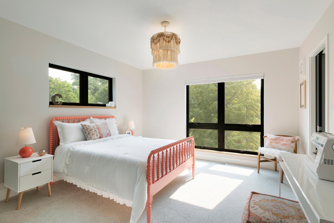
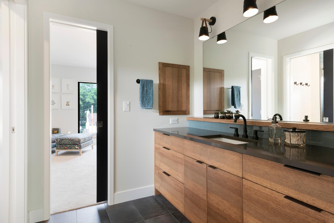

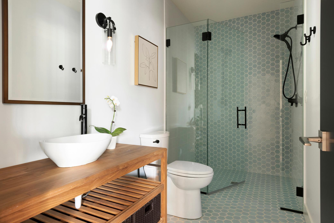
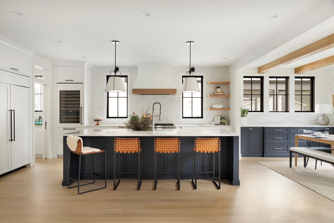
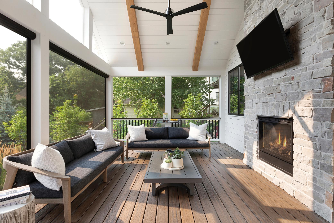
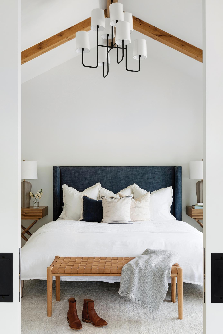
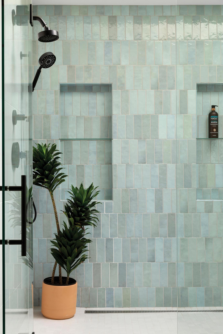
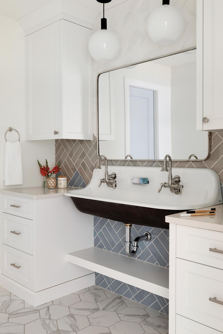
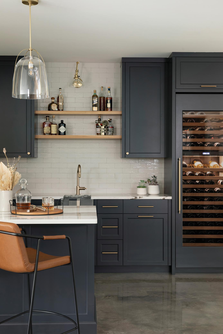


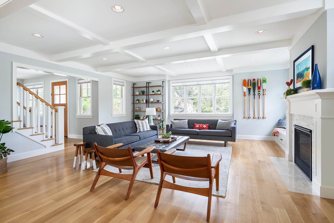

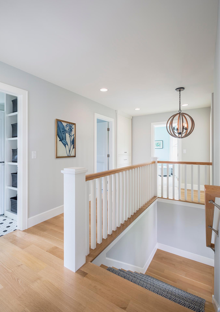
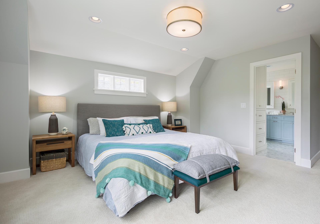
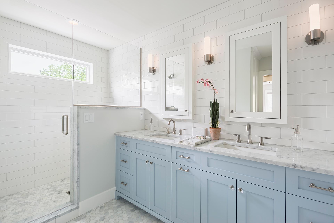
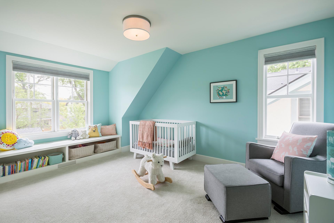
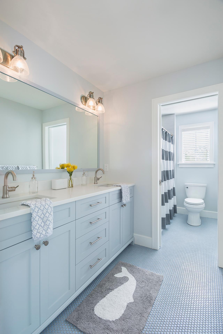
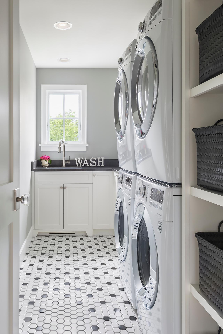
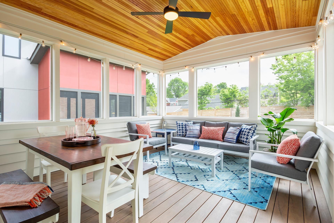
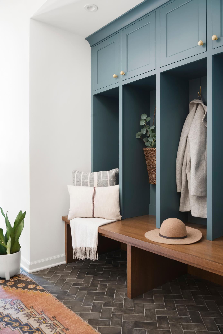

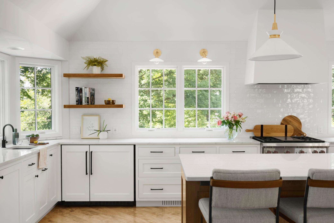

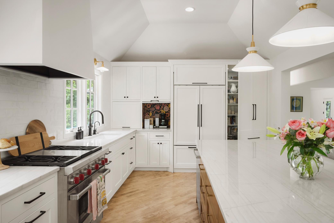
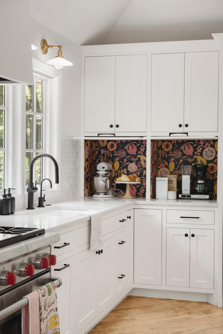
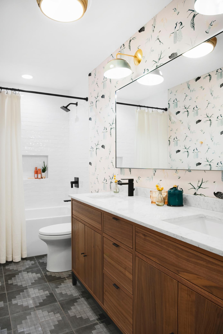
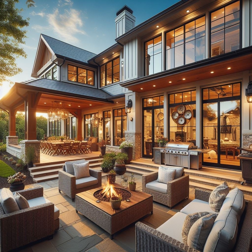
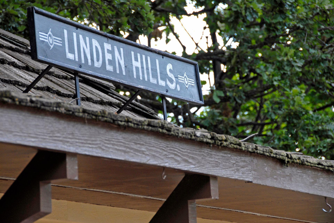
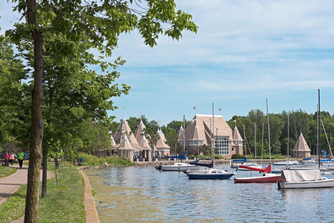





 The data relating to real estate for sale on this site comes in part from the Broker Reciprocity program of the Regional Multiple Listing Service of Minnesota, Inc. Real Estate listings held by brokerage firms other than Scott Parkin are marked with the Broker Reciprocity logo or the Broker Reciprocity house icon and detailed information about them includes the names of the listing brokers. Scott Parkin is not a Multiple Listing Service MLS, nor does it offer MLS access. This website is a service of Scott Parkin, a broker Participant of the Regional Multiple Listing Service of Minnesota, Inc.
The data relating to real estate for sale on this site comes in part from the Broker Reciprocity program of the Regional Multiple Listing Service of Minnesota, Inc. Real Estate listings held by brokerage firms other than Scott Parkin are marked with the Broker Reciprocity logo or the Broker Reciprocity house icon and detailed information about them includes the names of the listing brokers. Scott Parkin is not a Multiple Listing Service MLS, nor does it offer MLS access. This website is a service of Scott Parkin, a broker Participant of the Regional Multiple Listing Service of Minnesota, Inc.