$630,000 - 12124 Osage Street Nw, Coon Rapids
- 2
- Bedrooms
- 2
- Baths
- 1,875
- SQ. Feet
- 11.2
- Acres
Back on the market! Contingent sale fell through. Our loss, your gain! Welcome to YOUR dream home! This custom-built single-family sanctuary offers the ultimate of convenience & luxury. Designed for accessibility with spacious rooms, wider doorways & a custom roll-in shower to ensure comfort for all. The heart of this home is the stunning, sprawling, gourmet kitchen, boasting no sink in the HUGE granite center island and focal point, custom birch cabinets, a beverage center, and a walk-in pantry. Enjoy serene nature views from the four-season porch, kit, dining, GR and MBR all overlooking acres of untouched conservation habitat. Situated on a peaceful cul-de-sac with easy access to clinics, shopping, and highways, this home offers both tranquility and convenience. With 11+ acres of land (approx 1.25 acres not wetland) it's a rare opportunity to experience nature and serenity in the heart of Coon Rapids. The acreage is not for domestic animals, but wildlife, and yours to enjoy.
Essential Information
-
- MLS® #:
- 6500473
-
- Price:
- $630,000
-
- Bedrooms:
- 2
-
- Bathrooms:
- 2.00
-
- Full Baths:
- 1
-
- Square Footage:
- 1,875
-
- Acres:
- 11.20
-
- Year Built:
- 2023
-
- Type:
- Residential
-
- Sub-Type:
- Single Family Residence
-
- Style:
- Single Family Residence
-
- Status:
- Active
Community Information
-
- Address:
- 12124 Osage Street Nw
-
- Subdivision:
- Pheasant Hollow
-
- City:
- Coon Rapids
-
- County:
- Anoka
-
- State:
- MN
-
- Zip Code:
- 55448
Amenities
-
- # of Garages:
- 3
-
- Garages:
- Attached Garage, Concrete, Garage Door Opener, Insulated Garage
Interior
-
- Appliances:
- Air-To-Air Exchanger, Dishwasher, Dryer, Electric Water Heater, Microwave, Range, Refrigerator, Stainless Steel Appliances, Washer
-
- Heating:
- Forced Air, Radiant Floor
-
- Cooling:
- Central Air
-
- Fireplace:
- Yes
-
- # of Fireplaces:
- 1
Exterior
-
- Lot Description:
- Tree Coverage - Light, Underground Utilities
-
- Roof:
- Age 8 Years or Less, Architecural Shingle
-
- Construction:
- Brick/Stone, Fiber Board, Vinyl Siding
School Information
-
- District:
- Anoka-Hennepin
Additional Information
-
- Days on Market:
- 59
-
- HOA Fee Frequency:
- N/A
-
- Zoning:
- Residential-Single Family
Listing Details
- Listing Office:
- Castle Gate Realty, Inc.
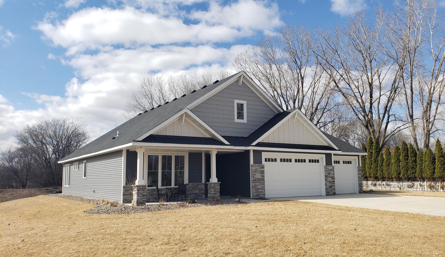

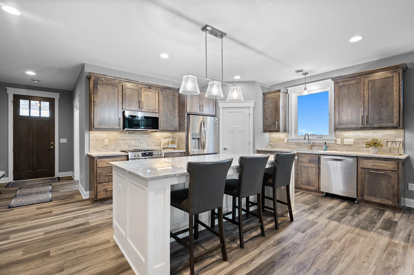
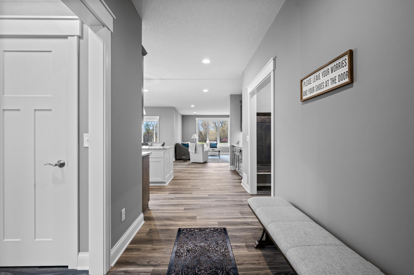

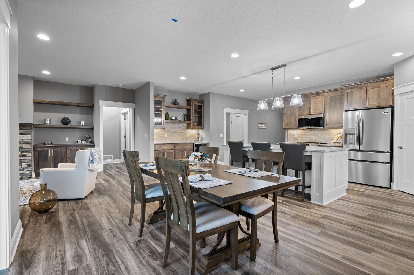

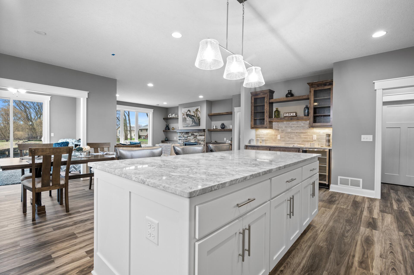
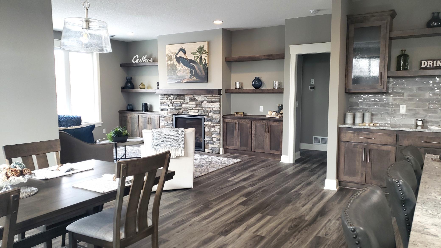
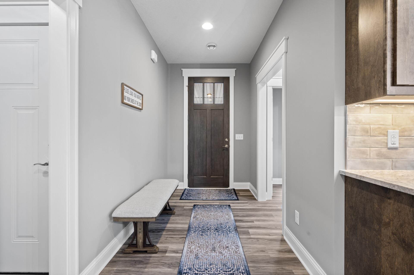
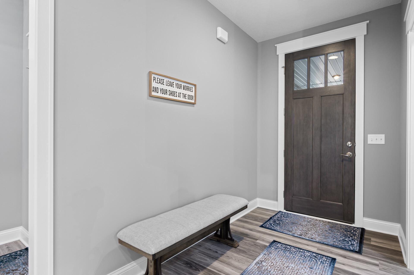
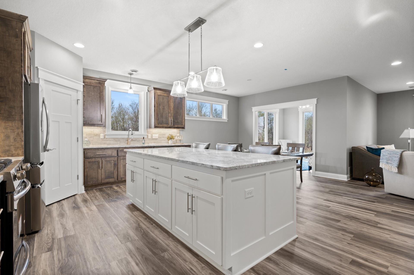

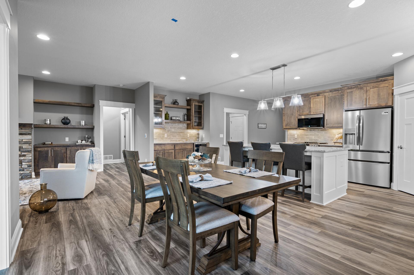


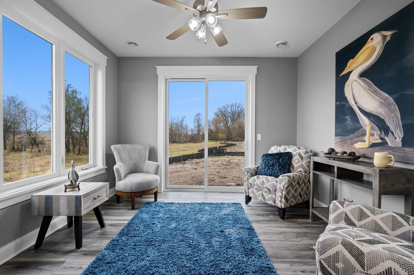
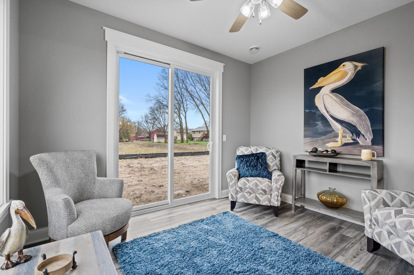

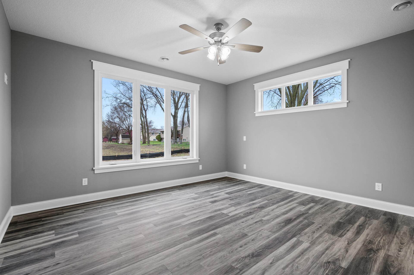
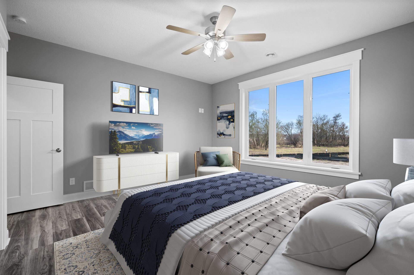
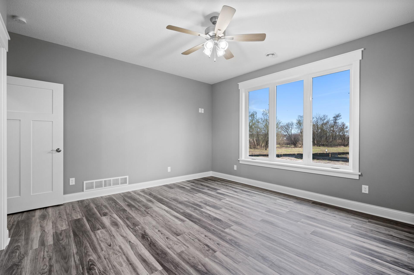

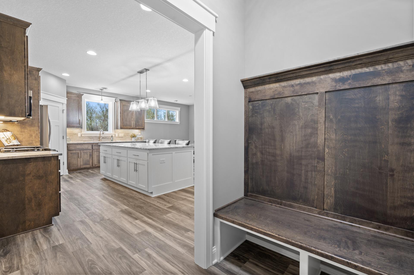
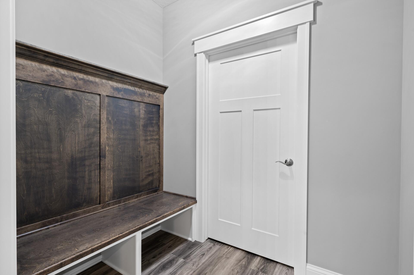

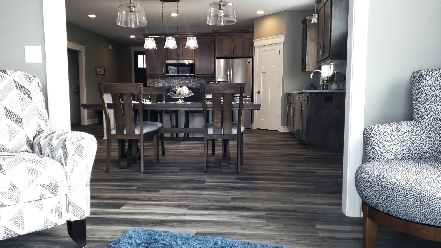
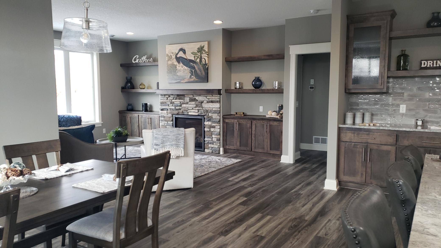

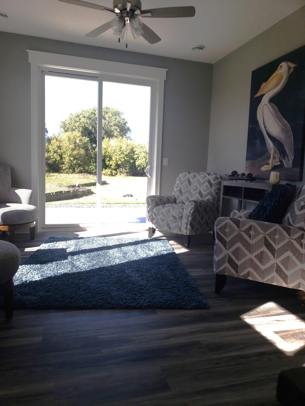
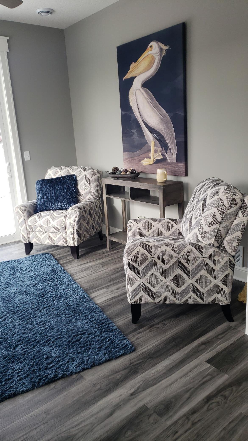

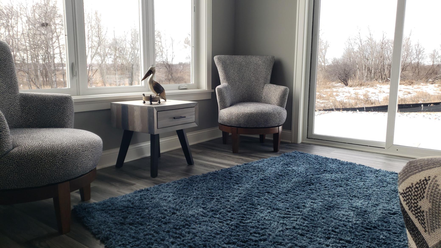


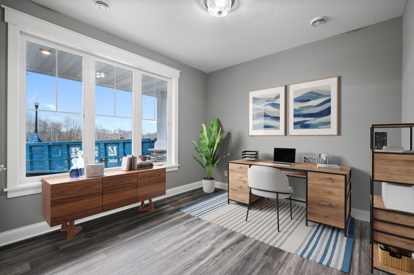
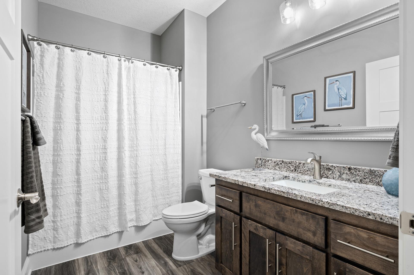
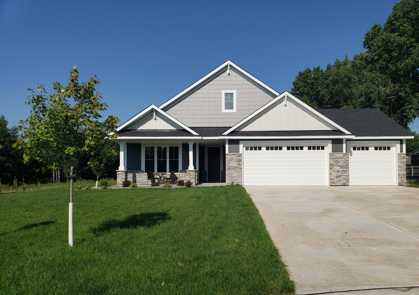
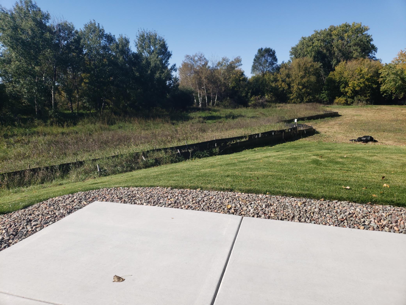

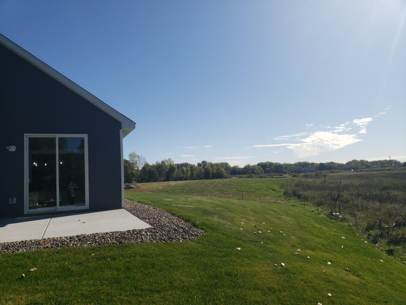
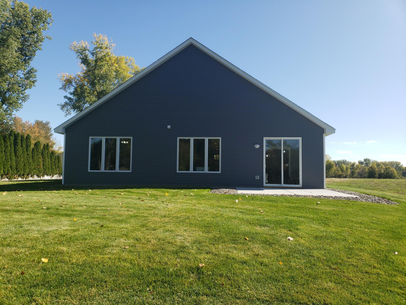

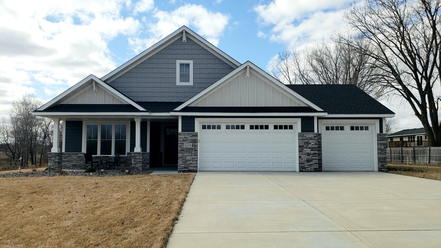
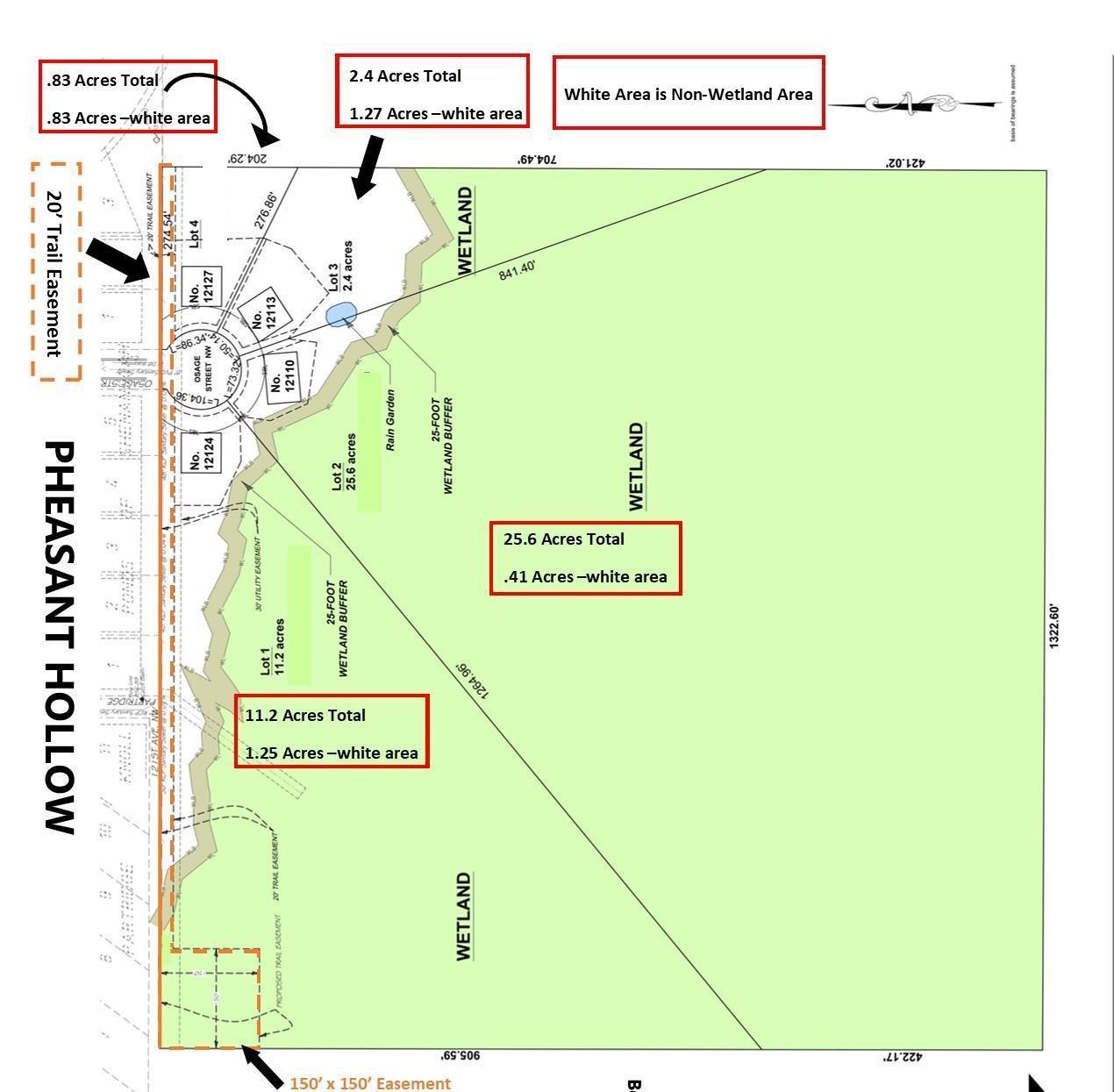
 The data relating to real estate for sale on this site comes in part from the Broker Reciprocity program of the Regional Multiple Listing Service of Minnesota, Inc. Real Estate listings held by brokerage firms other than Scott Parkin are marked with the Broker Reciprocity logo or the Broker Reciprocity house icon and detailed information about them includes the names of the listing brokers. Scott Parkin is not a Multiple Listing Service MLS, nor does it offer MLS access. This website is a service of Scott Parkin, a broker Participant of the Regional Multiple Listing Service of Minnesota, Inc.
The data relating to real estate for sale on this site comes in part from the Broker Reciprocity program of the Regional Multiple Listing Service of Minnesota, Inc. Real Estate listings held by brokerage firms other than Scott Parkin are marked with the Broker Reciprocity logo or the Broker Reciprocity house icon and detailed information about them includes the names of the listing brokers. Scott Parkin is not a Multiple Listing Service MLS, nor does it offer MLS access. This website is a service of Scott Parkin, a broker Participant of the Regional Multiple Listing Service of Minnesota, Inc.