$1,495,000 - 2675 E Lake Of The Isles Parkway, Minneapolis
- 4
- Bedrooms
- 4
- Baths
- 4,263
- SQ. Feet
- 0.26
- Acres
Of the many incredible properties on Lake of the Isles, few capture the long sight lines and water views as well as this home. Perfectly sited to provide privacy and capture long westerly views of Lake of the Isles, this contemporary floor plan provides stunning floor to ceiling windows and is perfect for entertaining. Large primary rooms including the owner’s suite, sprawling main level family room & formal living room are washed in natural light, while soaring ceilings & vaults create uncommon and inviting spaces. Cozy main level family room with gas burning fireplace & lake views flows easily to a lakeside patio & charming, screened porch. Thoughtful kitchen updates include a butler’s pantry with abundant storage, bar area with built in beverage refrigerator & breakfast seating. Perched among the trees with stunning water views, the gracious owner’s suite greets you with a spa-like bath, incredible closet with laundry, & private lakeside deck. Attached three car garage. A must see!
Essential Information
-
- MLS® #:
- 6500160
-
- Price:
- $1,495,000
-
- Bedrooms:
- 4
-
- Bathrooms:
- 4.00
-
- Full Baths:
- 3
-
- Half Baths:
- 1
-
- Square Footage:
- 4,263
-
- Acres:
- 0.26
-
- Year Built:
- 1903
-
- Type:
- Residential
-
- Sub-Type:
- Single Family Residence
-
- Style:
- Single Family Residence
-
- Status:
- Active
Community Information
-
- Address:
- 2675 E Lake Of The Isles Parkway
-
- Area:
- East Isles
-
- Subdivision:
- Macfees Rgt Blks 11 & 13 Lake
-
- City:
- Minneapolis
-
- County:
- Hennepin
-
- State:
- MN
-
- Zip Code:
- 55408
Amenities
-
- # of Garages:
- 3
-
- Garages:
- Attached Garage, Concrete, Shared Driveway, Garage Door Opener, Heated Garage, Storage
-
- View:
- Lake, Panoramic, West
-
- Waterfront:
- Lake View
Interior
-
- Appliances:
- Chandelier, Dishwasher, Dryer, Exhaust Fan, Microwave, Range, Refrigerator, Stainless Steel Appliances, Washer, Water Softener Owned, Wine Cooler
-
- Heating:
- Forced Air, Fireplace(s), Humidifier, Radiant Floor
-
- Cooling:
- Central Air
-
- # of Fireplaces:
- 1
Exterior
-
- Lot Description:
- Public Transit (w/in 6 blks), Irregular Lot, Tree Coverage - Medium
-
- Roof:
- Asphalt
-
- Construction:
- Brick/Stone, Stucco
School Information
-
- District:
- Minneapolis
Additional Information
-
- Days on Market:
- 58
-
- Zoning:
- Residential-Single Family
Listing Details
- Listing Office:
- Coldwell Banker Realty
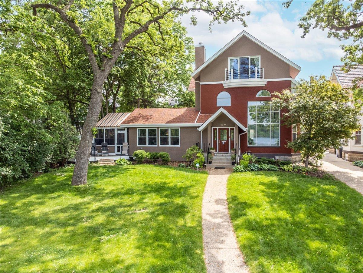

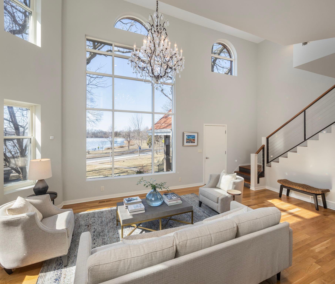

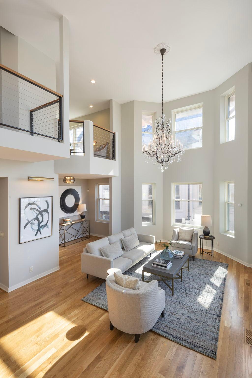

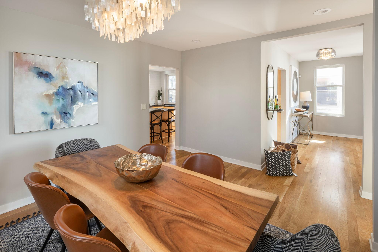

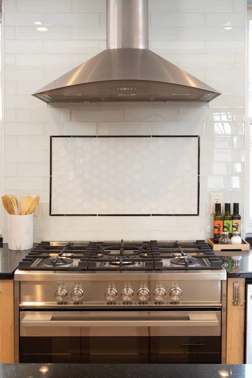

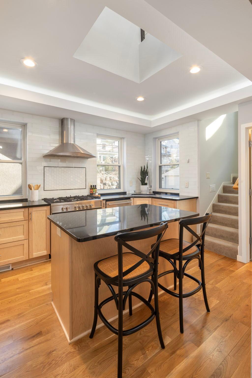
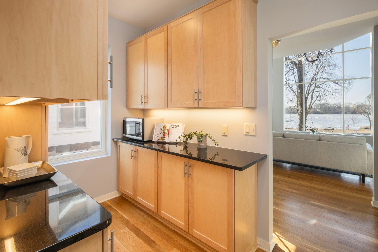
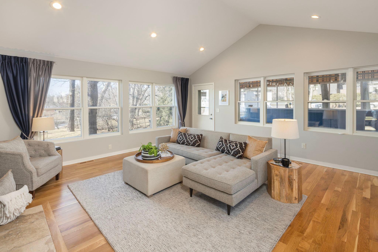
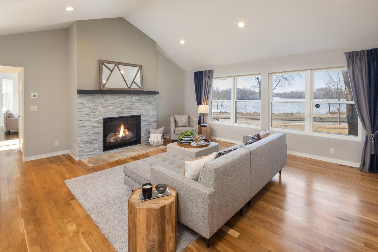
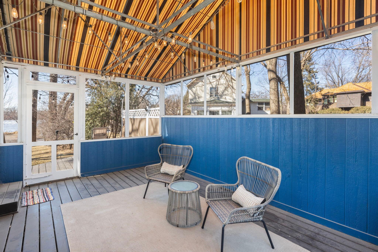
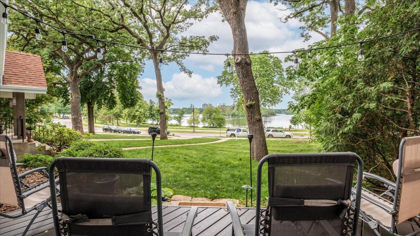


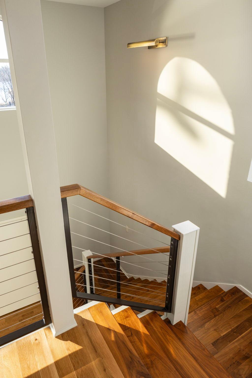
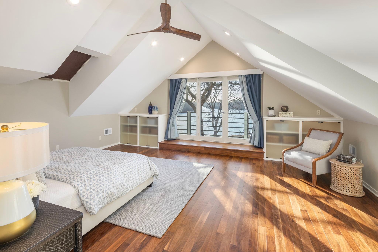
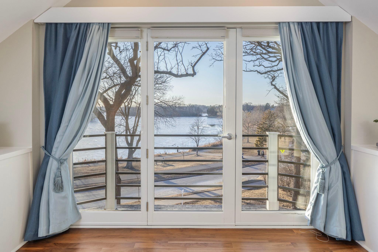

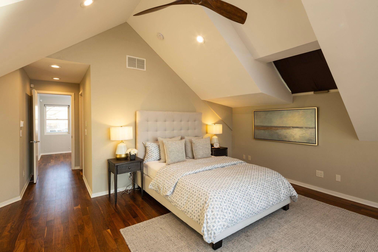
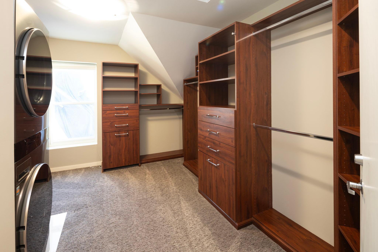
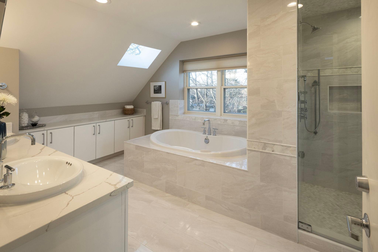
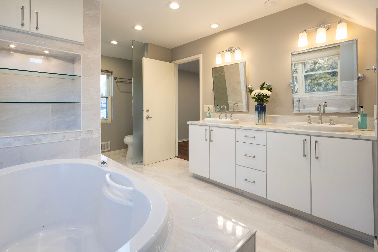

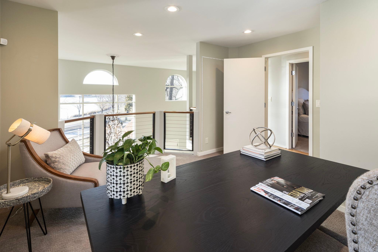
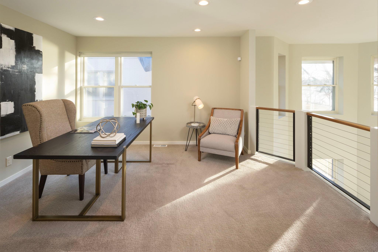
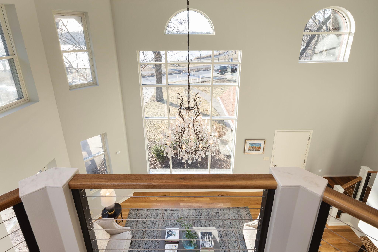
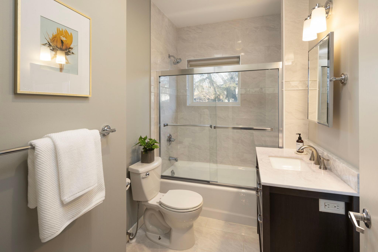

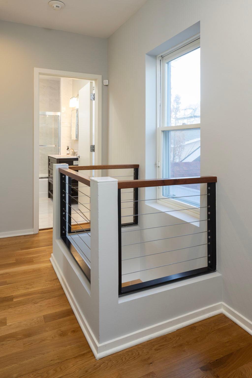
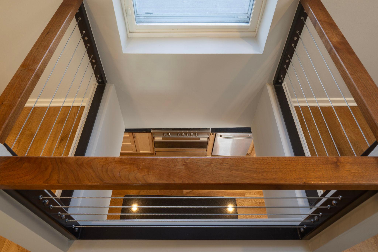
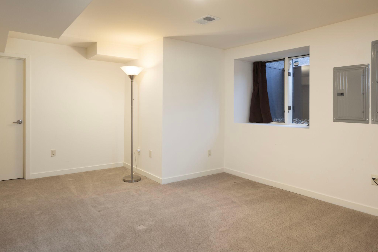
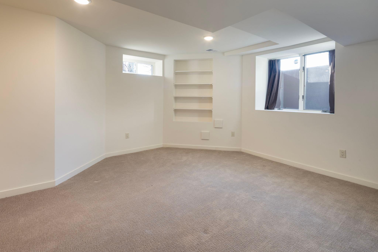
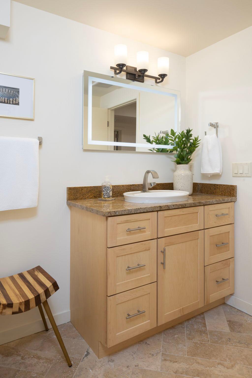

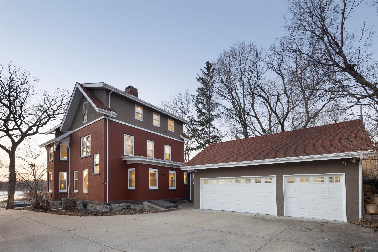

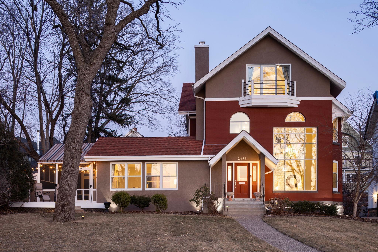

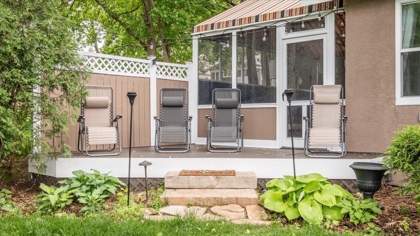
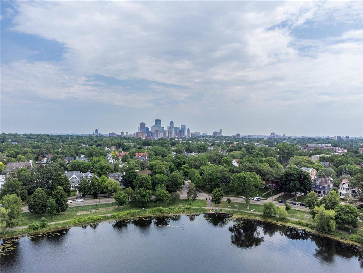
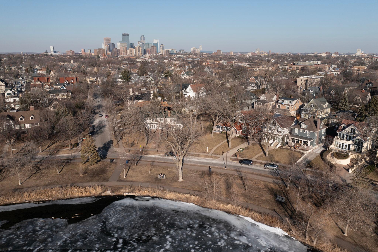
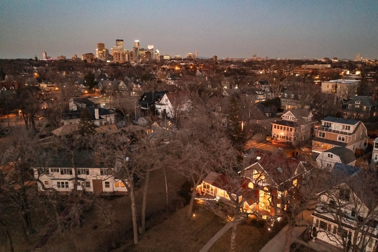



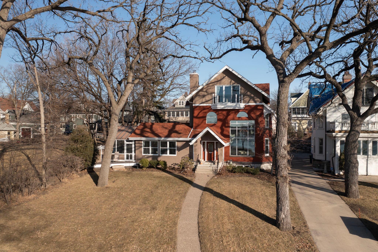
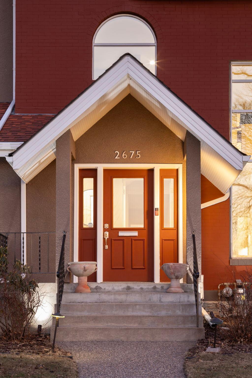
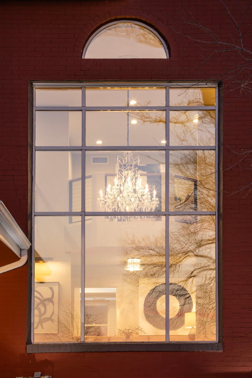
 The data relating to real estate for sale on this site comes in part from the Broker Reciprocity program of the Regional Multiple Listing Service of Minnesota, Inc. Real Estate listings held by brokerage firms other than Scott Parkin are marked with the Broker Reciprocity logo or the Broker Reciprocity house icon and detailed information about them includes the names of the listing brokers. Scott Parkin is not a Multiple Listing Service MLS, nor does it offer MLS access. This website is a service of Scott Parkin, a broker Participant of the Regional Multiple Listing Service of Minnesota, Inc.
The data relating to real estate for sale on this site comes in part from the Broker Reciprocity program of the Regional Multiple Listing Service of Minnesota, Inc. Real Estate listings held by brokerage firms other than Scott Parkin are marked with the Broker Reciprocity logo or the Broker Reciprocity house icon and detailed information about them includes the names of the listing brokers. Scott Parkin is not a Multiple Listing Service MLS, nor does it offer MLS access. This website is a service of Scott Parkin, a broker Participant of the Regional Multiple Listing Service of Minnesota, Inc.