$257,900 - 1829 3rd Avenue S 206, Minneapolis
- 2
- Bedrooms
- 2
- Baths
- 1,275
- SQ. Feet
- 0.02
- Acres
Sharp 2-story condo in convenient Steven's Square with many updates, immaculate condition! All units are owner-occupied. Bright, open floor plan for flexible use. Custom maple cabinets and doors, custom center island, newer high-end SS appliances. New quartz kitchen counters, sink and fixture, new paint throughout. Deck off dining area for morning coffee, SW views of sunsets. Large windows bring in the sunshine and have insulated blinds w/UV block. Ceramic tile baths, new quartz counter in one, privacy blinds for BR2/office. Huge walk-in California closet with built-in drawers, racks and rods. Laundry IN-unit, exercise room + community room/office in bldg. Sound proofed walls, solid association. Bldg. has solar panels to off-set common area utilities. Dues include most everything except gas & elec. Pets are allowed. Perennial gardens south side, BBQ grill on NE side. Many original Owners still in the building. Walk to coffee, dining, Art Institute or Loring Park. Easy bussing.
Essential Information
-
- MLS® #:
- 6499648
-
- Price:
- $257,900
-
- Bedrooms:
- 2
-
- Bathrooms:
- 2.00
-
- Full Baths:
- 1
-
- Half Baths:
- 1
-
- Square Footage:
- 1,275
-
- Acres:
- 0.02
-
- Year Built:
- 2003
-
- Type:
- Residential
-
- Sub-Type:
- High Rise
-
- Style:
- High Rise
-
- Status:
- Active
Community Information
-
- Address:
- 1829 3rd Avenue S 206
-
- Area:
- Steven's Square - Loring Heights
-
- Subdivision:
- Lofts on Arts Avenue
-
- City:
- Minneapolis
-
- County:
- Hennepin
-
- State:
- MN
-
- Zip Code:
- 55404
Amenities
-
- Amenities:
- Elevator(s), Fire Sprinkler System, Lobby Entrance, Patio, Security
-
- # of Garages:
- 1
-
- Garages:
- Attached Garage, Concrete, Garage Door Opener, Parking Garage, Secured, Tuckunder Garage
Interior
-
- Appliances:
- Dishwasher, Disposal, Dryer, Exhaust Fan, Microwave, Range, Refrigerator, Stainless Steel Appliances, Washer
-
- Heating:
- Forced Air
-
- Cooling:
- Central Air
Exterior
-
- Lot Description:
- Corner Lot
-
- Construction:
- Brick/Stone
School Information
-
- District:
- Minneapolis
Additional Information
-
- Days on Market:
- 26
-
- HOA Fee:
- 527
-
- HOA Fee Frequency:
- Monthly
-
- Zoning:
- Residential-Multi-Family
Listing Details
- Listing Office:
- Re/max Preferred
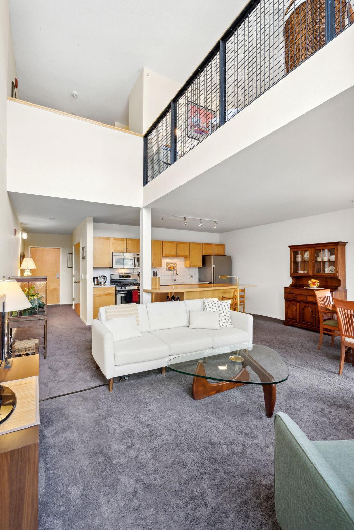
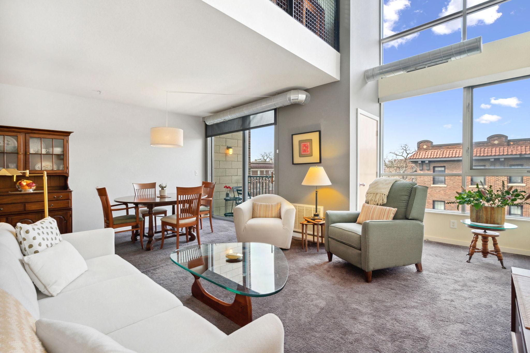
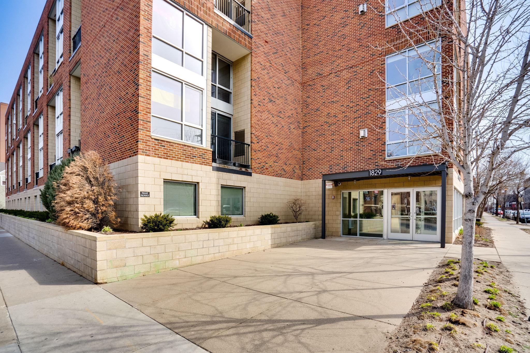
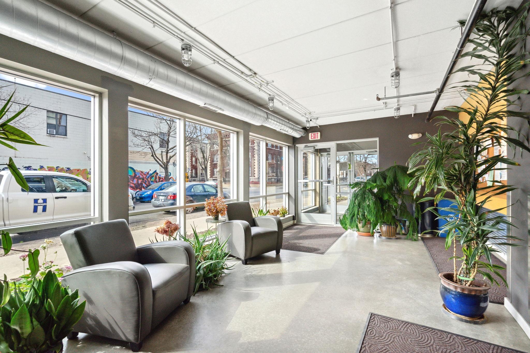
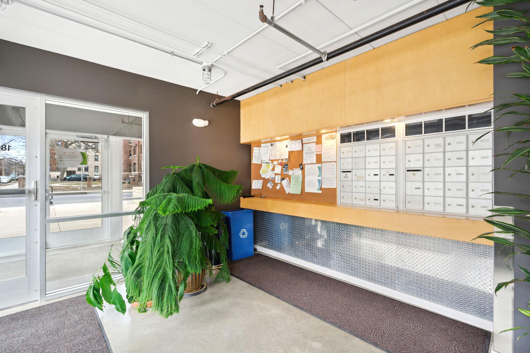
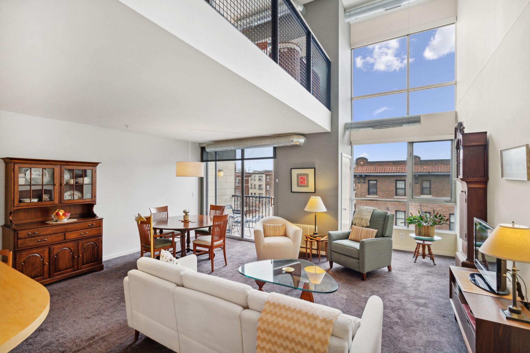
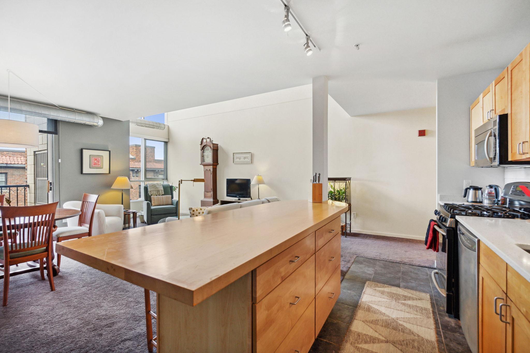

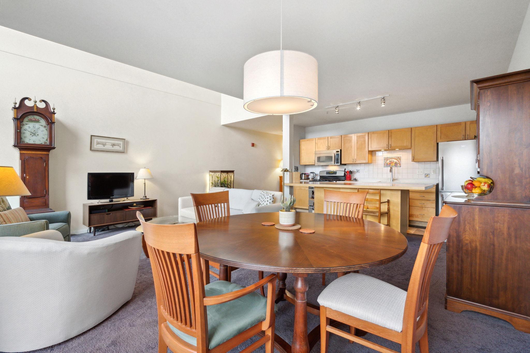

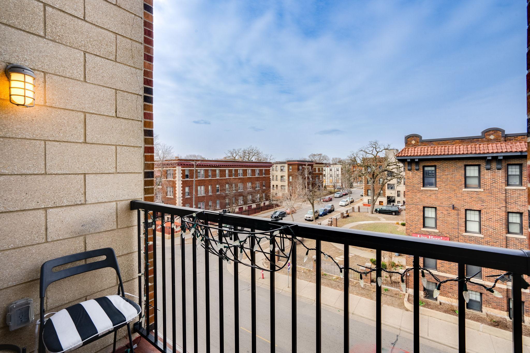
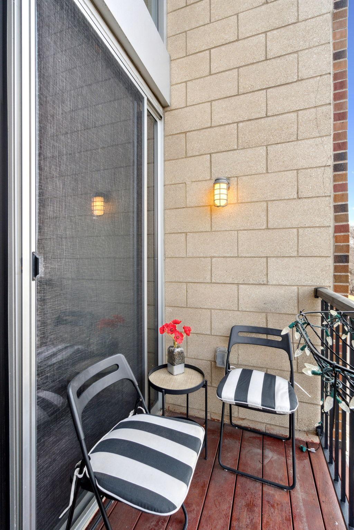
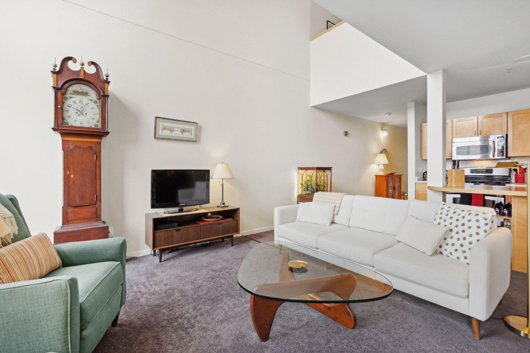

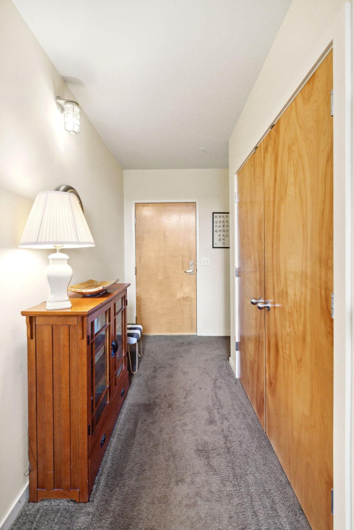


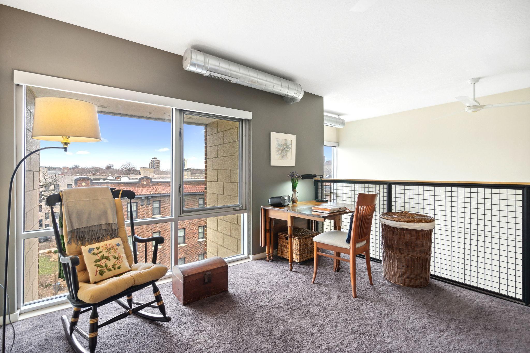
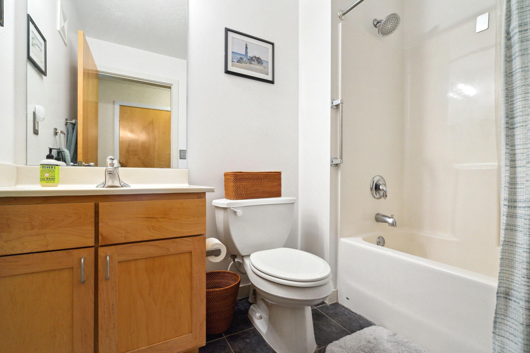
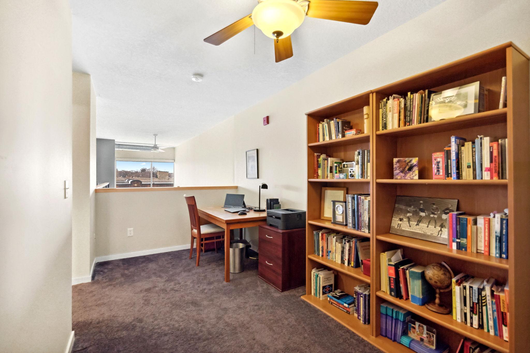

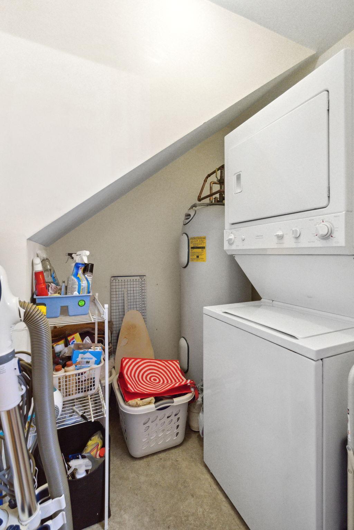
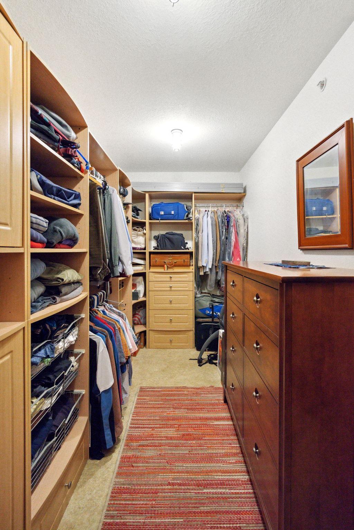
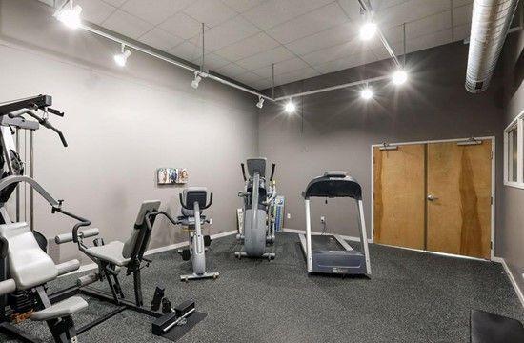
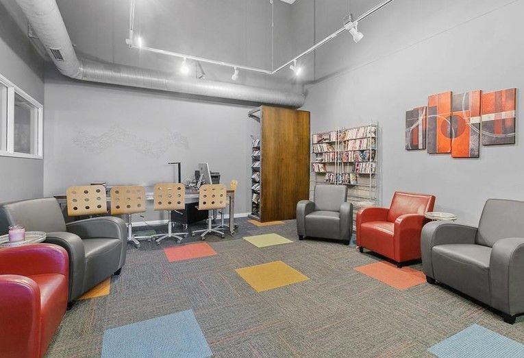
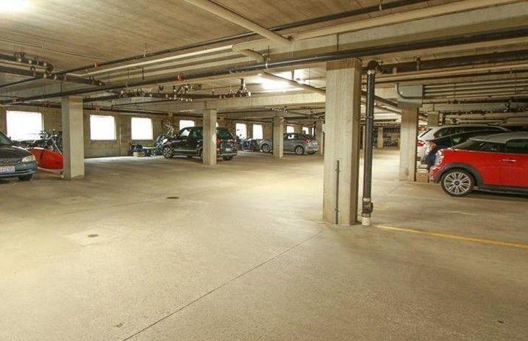
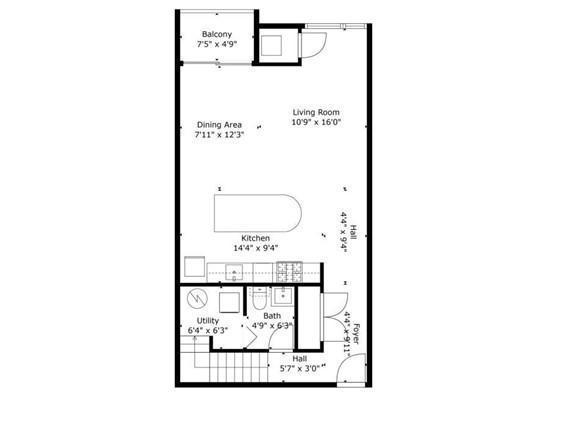
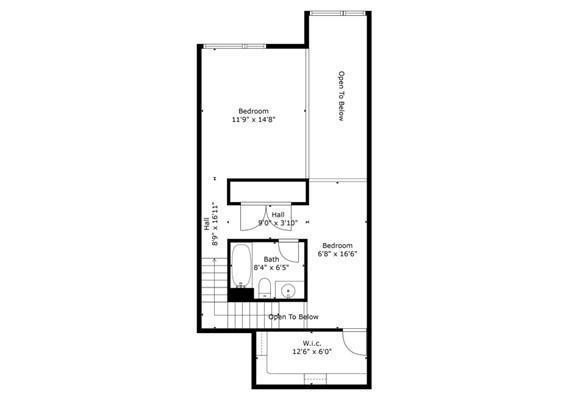
 The data relating to real estate for sale on this site comes in part from the Broker Reciprocity program of the Regional Multiple Listing Service of Minnesota, Inc. Real Estate listings held by brokerage firms other than Scott Parkin are marked with the Broker Reciprocity logo or the Broker Reciprocity house icon and detailed information about them includes the names of the listing brokers. Scott Parkin is not a Multiple Listing Service MLS, nor does it offer MLS access. This website is a service of Scott Parkin, a broker Participant of the Regional Multiple Listing Service of Minnesota, Inc.
The data relating to real estate for sale on this site comes in part from the Broker Reciprocity program of the Regional Multiple Listing Service of Minnesota, Inc. Real Estate listings held by brokerage firms other than Scott Parkin are marked with the Broker Reciprocity logo or the Broker Reciprocity house icon and detailed information about them includes the names of the listing brokers. Scott Parkin is not a Multiple Listing Service MLS, nor does it offer MLS access. This website is a service of Scott Parkin, a broker Participant of the Regional Multiple Listing Service of Minnesota, Inc.