$1,775 - 12610 Ridgedale Drive 521, Minnetonka
- 1
- Bedrooms
- 1
- Baths
- 743
- SQ. Feet
- 2020
- Year Built
Your time is NOW. Live ACTIVELY in A premiere community for Active adults age 55+ featuring extensive amenities, designer finishes, and spacious well-appointed residences--PLUS people, programs and services to enhance your daily experience and active lifestyle. Avidor offers the best of maintenance-free living and active adult programs that create an environment that nurtures connection, vitality, and purposeful living. Is your current home on the market? What’s next? Live at Avidor while you determine your next move. All residences offer unique floor plans with one- and two-bedroom layouts but live in the amazing shared spaces within Avidor that provide areas to mingle or just get away. Community features include a Pool with Sun Deck & Hot Tub, Club room, Outdoor fire pit, Gourmet grilling stations, Fitness center & Yoga studio. Outdoor green space, Complimentary Coffee bar and Continental Breakfast M-F & Happy Hours. Common-area Wi-Fi, Bike storage, Pet wash & demonstration kitchen.
Essential Information
-
- MLS® #:
- 6498318
-
- Price:
- $1,775
-
- Bedrooms:
- 1
-
- Bathrooms:
- 1.00
-
- Square Footage:
- 743
-
- Acres:
- 0.00
-
- Year Built:
- 2020
-
- Type:
- Residential Lease
-
- Sub-Type:
- High Rise
-
- Style:
- High Rise
-
- Status:
- Active
Community Information
-
- Address:
- 12610 Ridgedale Drive 521
-
- Subdivision:
- Ridgedale Center Tenth Add
-
- City:
- Minnetonka
-
- County:
- Hennepin
-
- State:
- MN
-
- Zip Code:
- 55305
Amenities
-
- Amenities:
- Common Garden, Elevator(s), Fire Sprinkler System, Spa/Hot Tub, Lobby Entrance, Patio, Security, Security Lighting
-
- # of Garages:
- 1
-
- Garages:
- Electric Vehicle Charging Station(s), Heated Garage, Storage, Underground
-
- Has Pool:
- Yes
-
- Pool:
- Below Ground, Outdoor Pool, Shared
Interior
-
- Appliances:
- Dishwasher, Disposal, Dryer, Microwave, Range, Refrigerator, Stainless Steel Appliances, Washer
-
- Heating:
- Forced Air
-
- Cooling:
- Central Air
Exterior
-
- Construction:
- Brick/Stone
School Information
-
- District:
- Wayzata
Additional Information
-
- Days on Market:
- 45
-
- Zoning:
- Residential-Multi-Family
Listing Details
- Listing Office:
- Edina Realty, Inc.
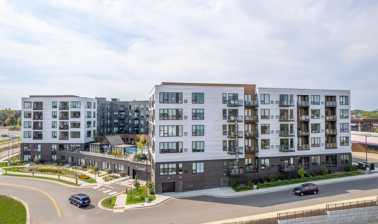
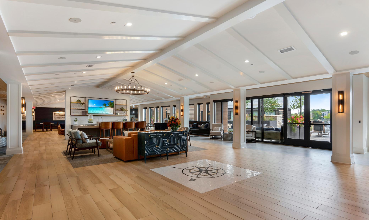
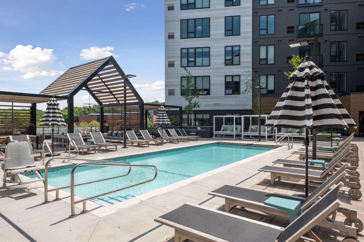
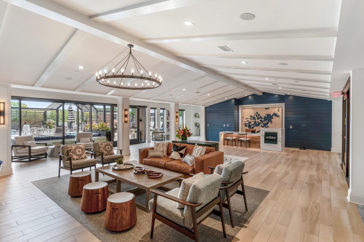
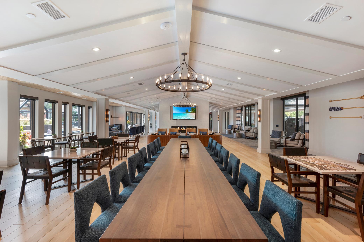
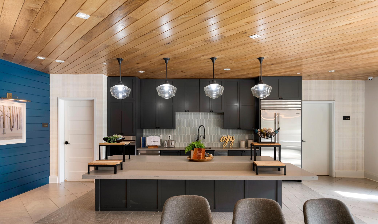
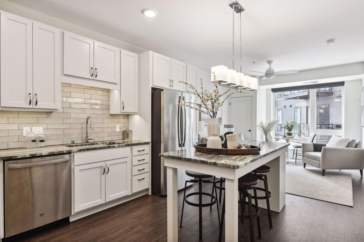
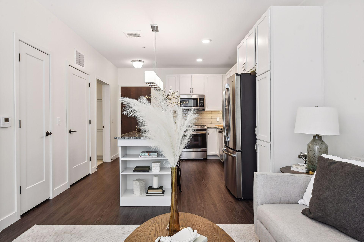
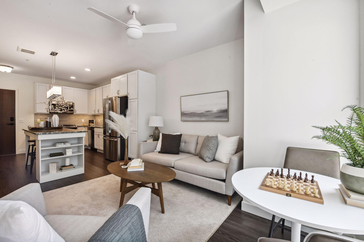
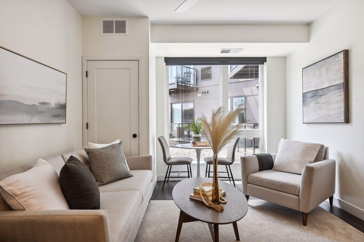
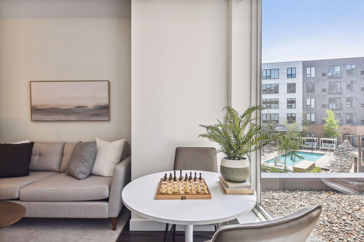
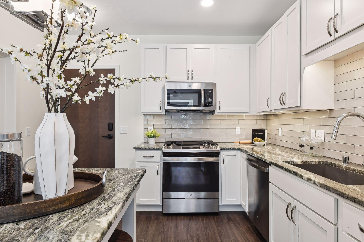
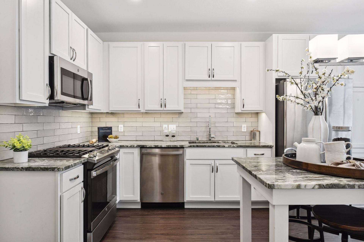
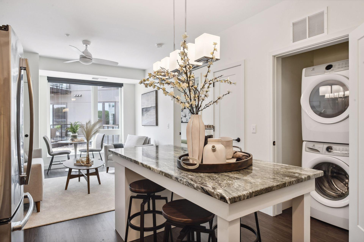
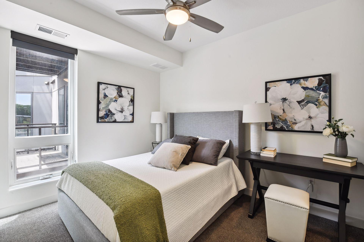
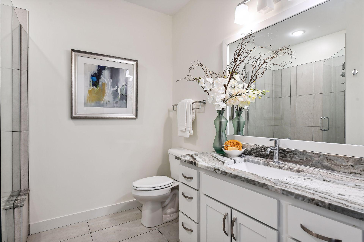
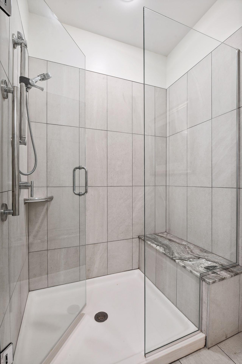
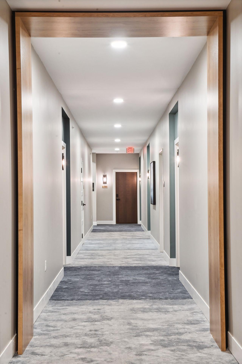
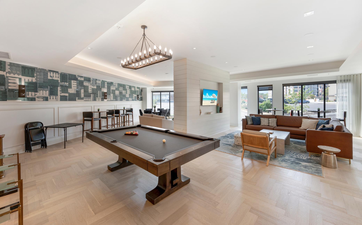
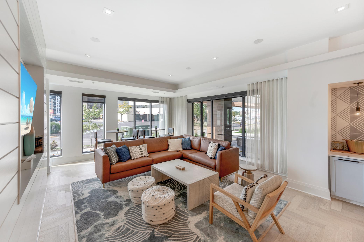
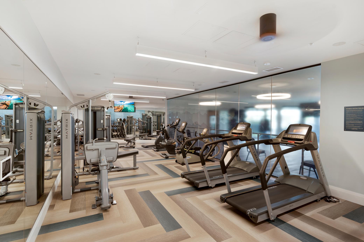
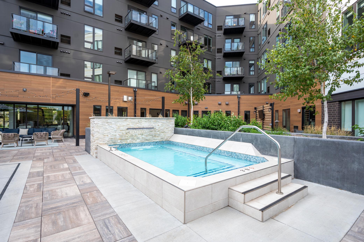
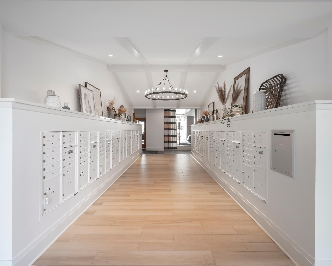
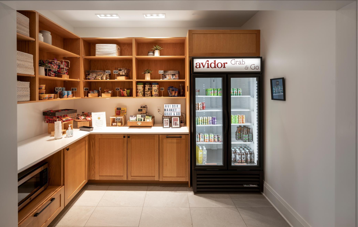
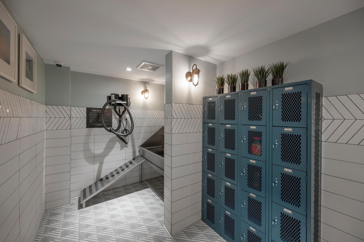
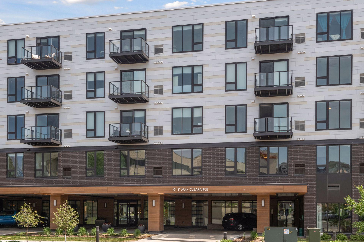
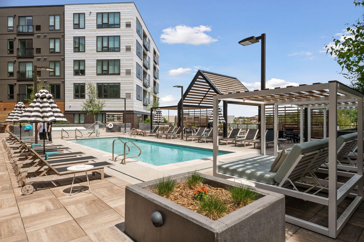
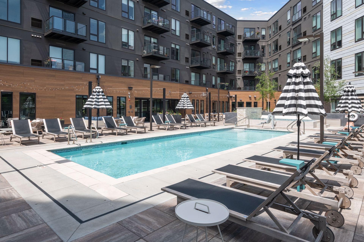
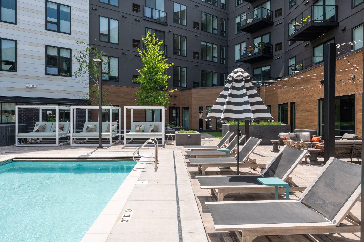
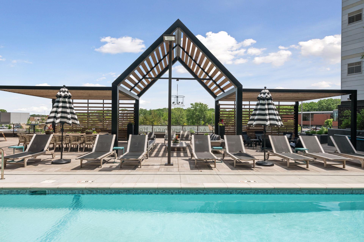
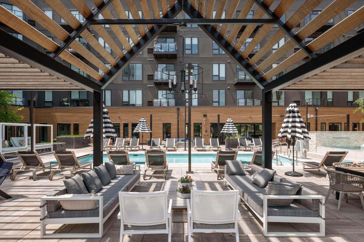
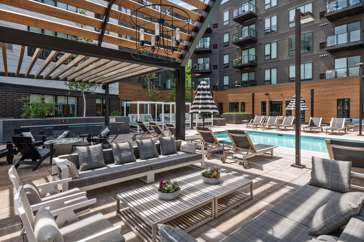
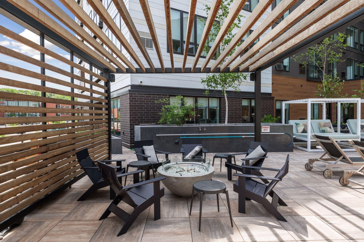
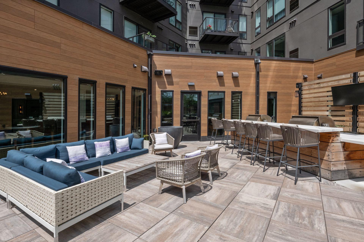

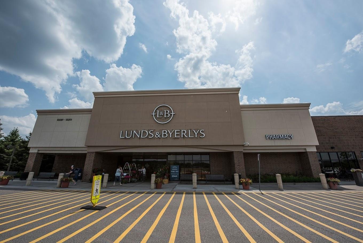
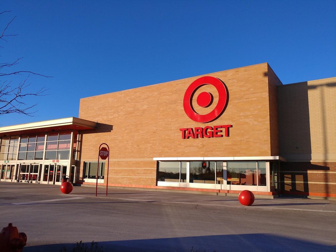
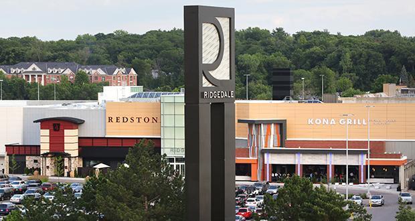
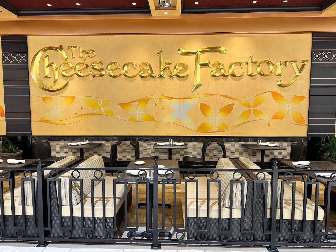
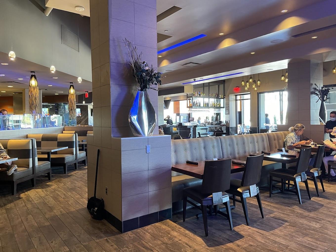
 The data relating to real estate for sale on this site comes in part from the Broker Reciprocity program of the Regional Multiple Listing Service of Minnesota, Inc. Real Estate listings held by brokerage firms other than Scott Parkin are marked with the Broker Reciprocity logo or the Broker Reciprocity house icon and detailed information about them includes the names of the listing brokers. Scott Parkin is not a Multiple Listing Service MLS, nor does it offer MLS access. This website is a service of Scott Parkin, a broker Participant of the Regional Multiple Listing Service of Minnesota, Inc.
The data relating to real estate for sale on this site comes in part from the Broker Reciprocity program of the Regional Multiple Listing Service of Minnesota, Inc. Real Estate listings held by brokerage firms other than Scott Parkin are marked with the Broker Reciprocity logo or the Broker Reciprocity house icon and detailed information about them includes the names of the listing brokers. Scott Parkin is not a Multiple Listing Service MLS, nor does it offer MLS access. This website is a service of Scott Parkin, a broker Participant of the Regional Multiple Listing Service of Minnesota, Inc.