$223,000 - 2929 Chicago Avenue 910, Minneapolis
- 2
- Bedrooms
- 1
- Baths
- 1,162
- SQ. Feet
- 1900
- Year Built
The Chicago Condos, situated above the Midtown Exchange in the historic Sears Roebuck building, offer breathtaking views and bright spaces from the tallest building for miles around. This 9th-floor loft boasts beautiful acid-washed floors, fresh paint, tall ceilings, exposed brick, a walk-in closet, a movable kitchen island, in-unit laundry, and a storage unit, along with underground parking spaces that have the option to include an electric charger. Building amenities are impressive and include a theater/media room (located across the hall from 910), a gym, a rooftop community room, and a patio with a grill, seating, and planter boxes. The Midtown Global Market provides a diverse array of restaurants, shops, and entertainment. Additionally, the Midtown Greenway trail is conveniently located at the end of the block, and Powderhorn Park is just two blocks south. Enjoy 24-hour security, one-level living, easy access to freeways and public transportation, and a pet-friendly environment.
Essential Information
-
- MLS® #:
- 6497457
-
- Price:
- $223,000
-
- Bedrooms:
- 2
-
- Bathrooms:
- 1.00
-
- Full Baths:
- 1
-
- Square Footage:
- 1,162
-
- Acres:
- 0.00
-
- Year Built:
- 1900
-
- Type:
- Residential
-
- Sub-Type:
- High Rise
-
- Style:
- High Rise
-
- Status:
- Active
Community Information
-
- Address:
- 2929 Chicago Avenue 910
-
- Area:
- Midtown Phillips
-
- Subdivision:
- Cic 1430 The Chicago Condo
-
- City:
- Minneapolis
-
- County:
- Hennepin
-
- State:
- MN
-
- Zip Code:
- 55407
Amenities
-
- Amenities:
- Guard - 24 Hour, Concrete Floors & Walls, Fire Sprinkler System, Lobby Entrance, Patio, Security
-
- # of Garages:
- 1
-
- Garages:
- Assigned, Attached Garage, Concrete, Floor Drain, Garage Door Opener, Guest Parking, Parking Garage, Underground
Interior
-
- Appliances:
- Dishwasher, Dryer, Microwave, Range, Refrigerator, Washer
-
- Heating:
- Baseboard, Boiler, Forced Air, Heat Pump
-
- Cooling:
- Central Air, Heat Pump
Exterior
-
- Lot Description:
- Public Transit (w/in 6 blks), Tree Coverage - Light
-
- Roof:
- Tar/Gravel
-
- Construction:
- Brick/Stone
School Information
-
- District:
- Minneapolis
Additional Information
-
- Days on Market:
- 45
-
- HOA Fee:
- 619
-
- HOA Fee Frequency:
- Monthly
-
- Zoning:
- Residential-Multi-Family
Listing Details
- Listing Office:
- Coldwell Banker Realty
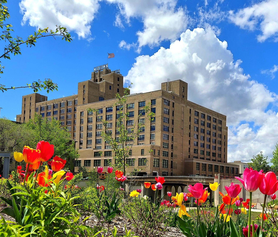
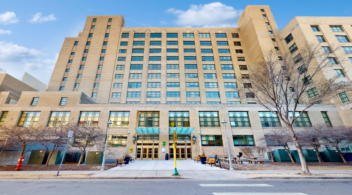
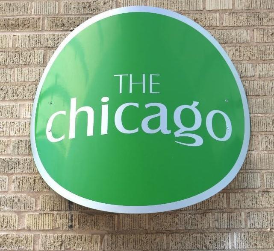
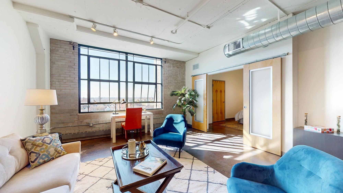
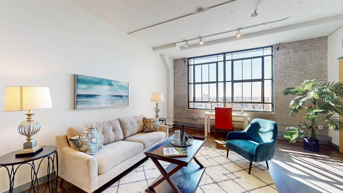
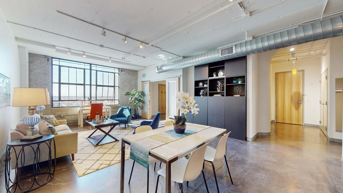
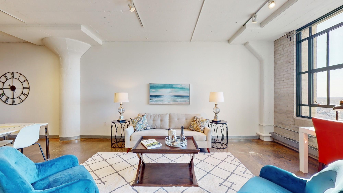

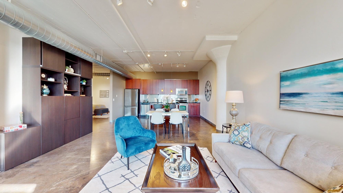
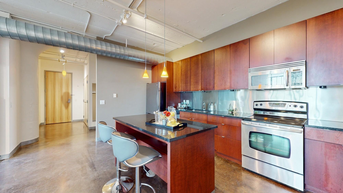
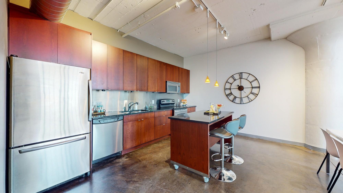
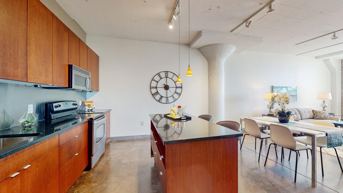

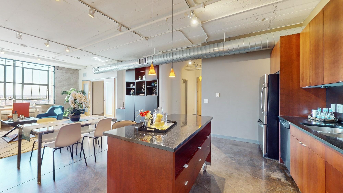
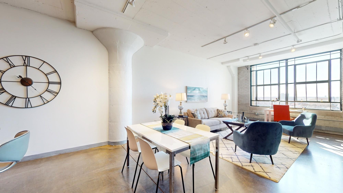
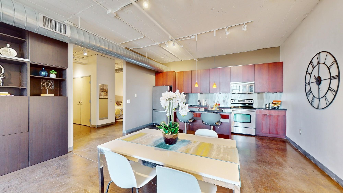
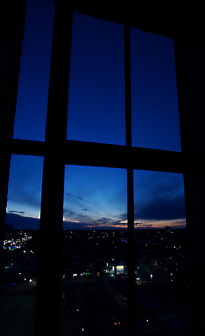
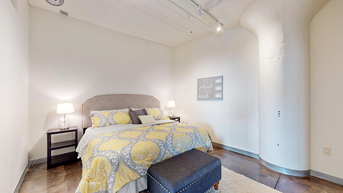
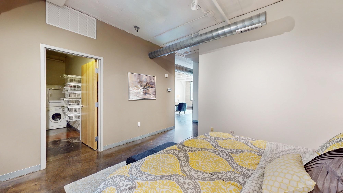
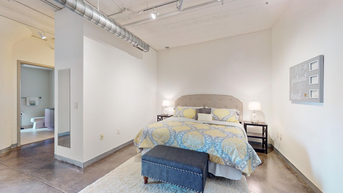
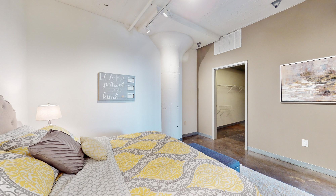
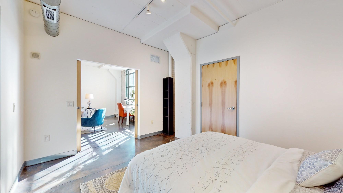
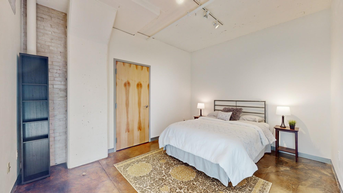
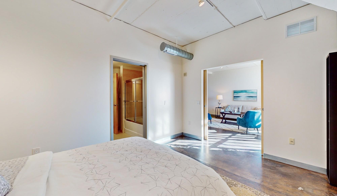
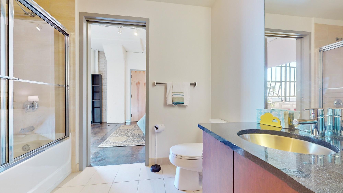
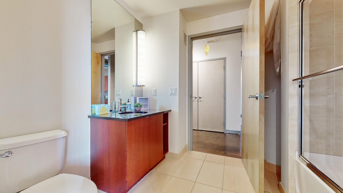
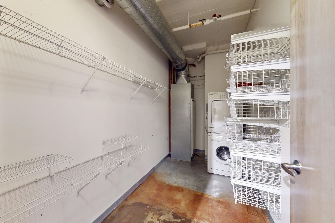
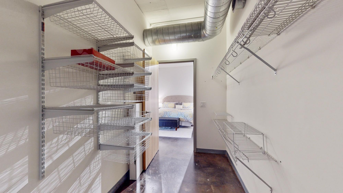
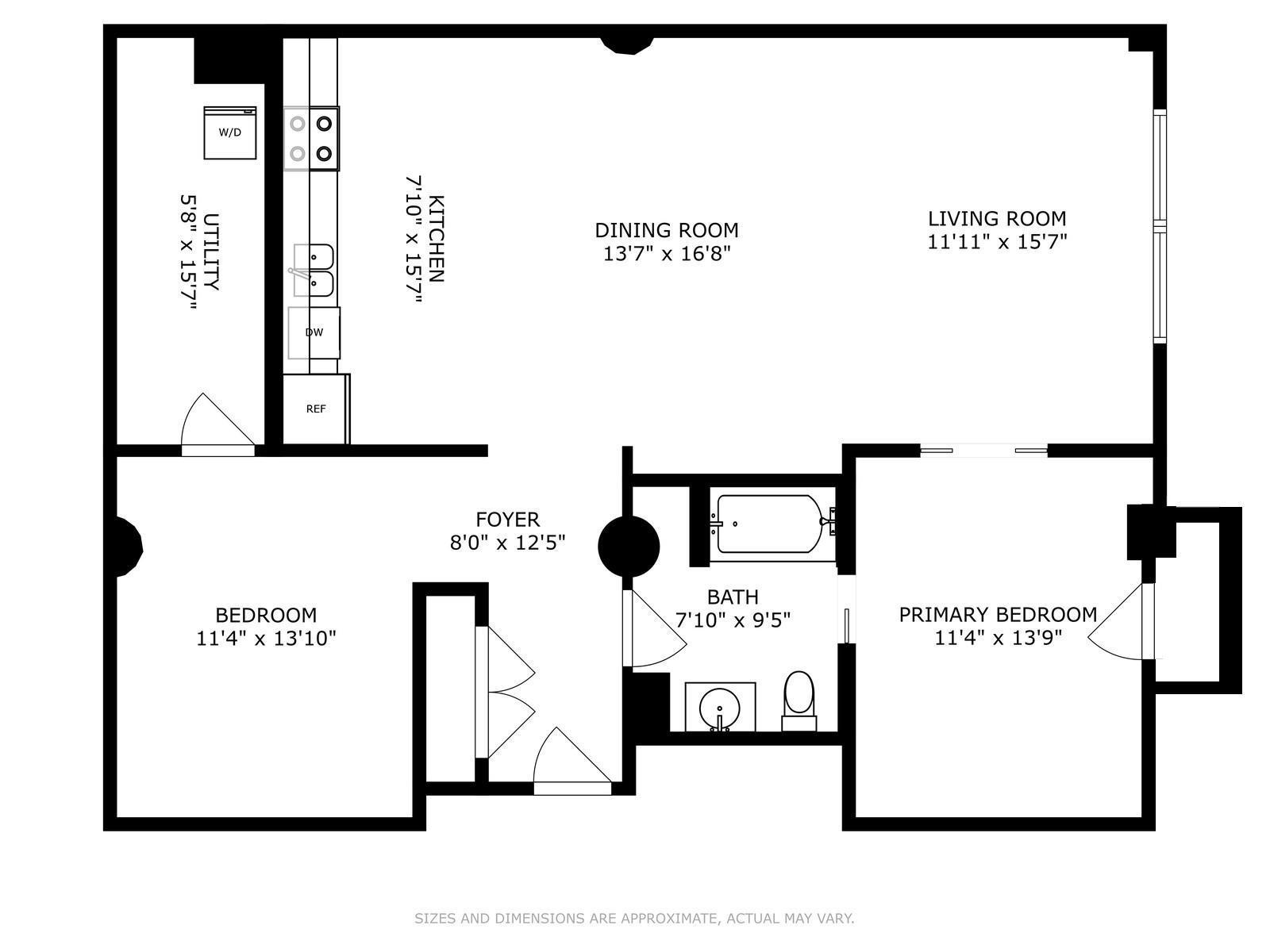

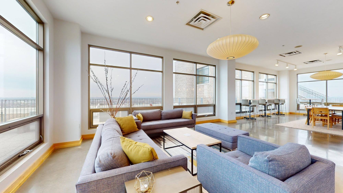
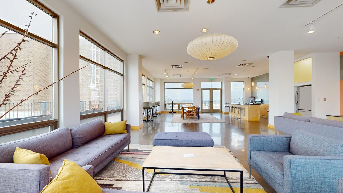
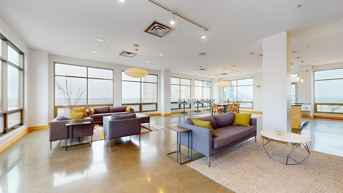
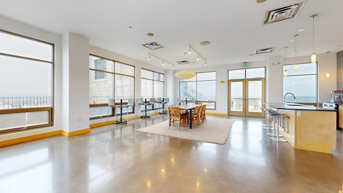
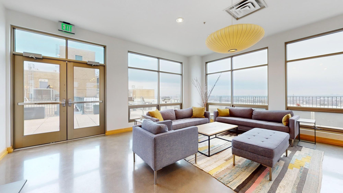
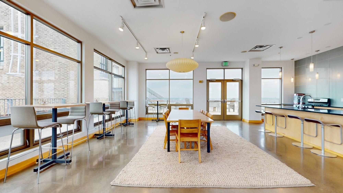
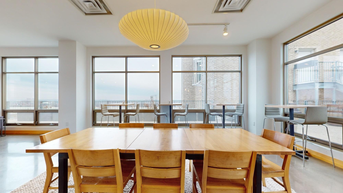
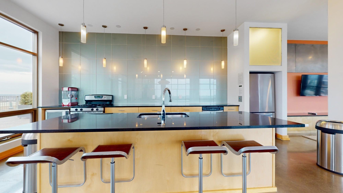
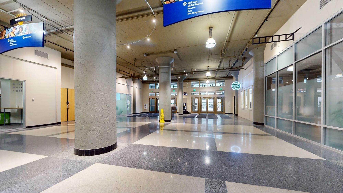
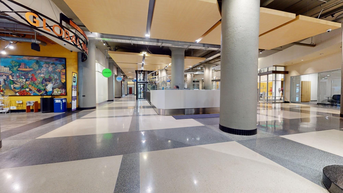
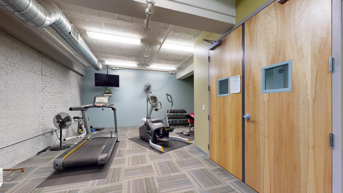
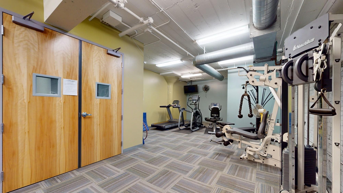

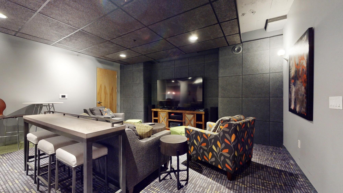
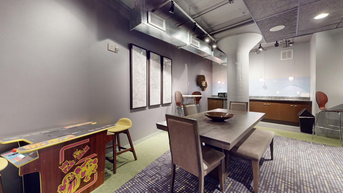
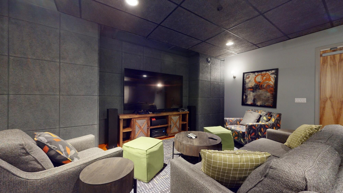
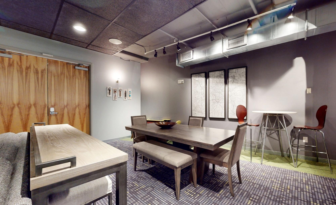
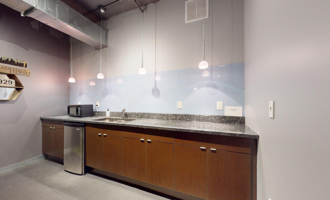
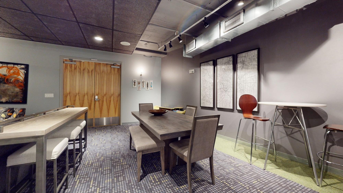
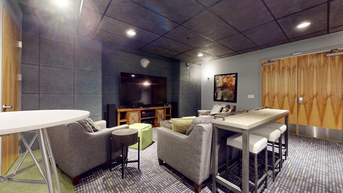
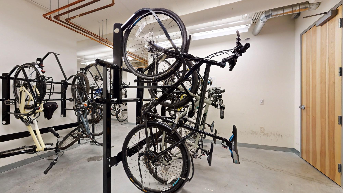
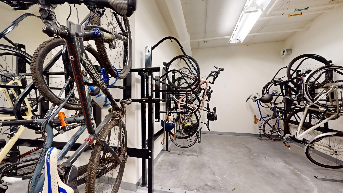
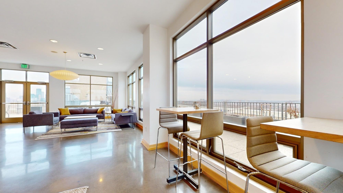
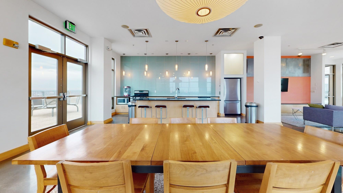
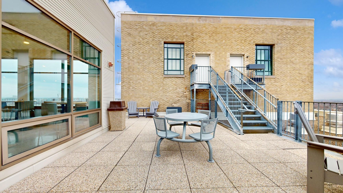
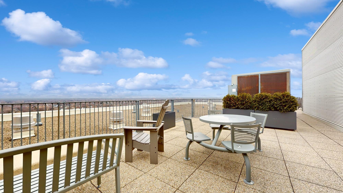
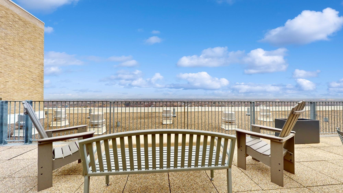
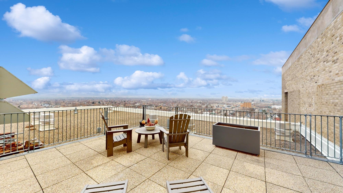
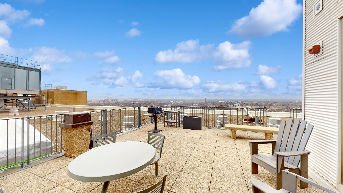
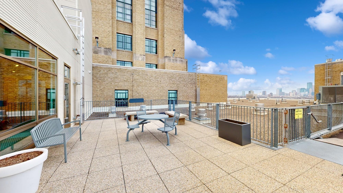

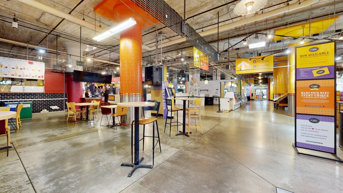
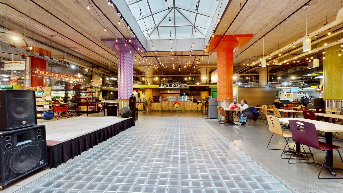
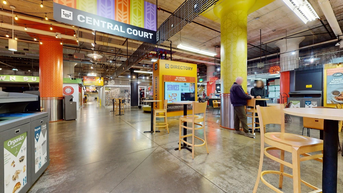

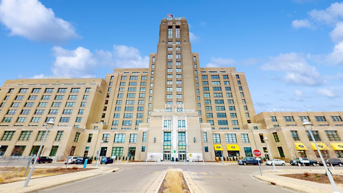
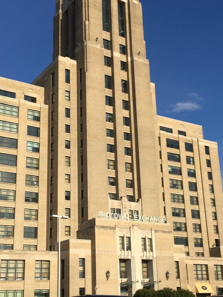
 The data relating to real estate for sale on this site comes in part from the Broker Reciprocity program of the Regional Multiple Listing Service of Minnesota, Inc. Real Estate listings held by brokerage firms other than Scott Parkin are marked with the Broker Reciprocity logo or the Broker Reciprocity house icon and detailed information about them includes the names of the listing brokers. Scott Parkin is not a Multiple Listing Service MLS, nor does it offer MLS access. This website is a service of Scott Parkin, a broker Participant of the Regional Multiple Listing Service of Minnesota, Inc.
The data relating to real estate for sale on this site comes in part from the Broker Reciprocity program of the Regional Multiple Listing Service of Minnesota, Inc. Real Estate listings held by brokerage firms other than Scott Parkin are marked with the Broker Reciprocity logo or the Broker Reciprocity house icon and detailed information about them includes the names of the listing brokers. Scott Parkin is not a Multiple Listing Service MLS, nor does it offer MLS access. This website is a service of Scott Parkin, a broker Participant of the Regional Multiple Listing Service of Minnesota, Inc.