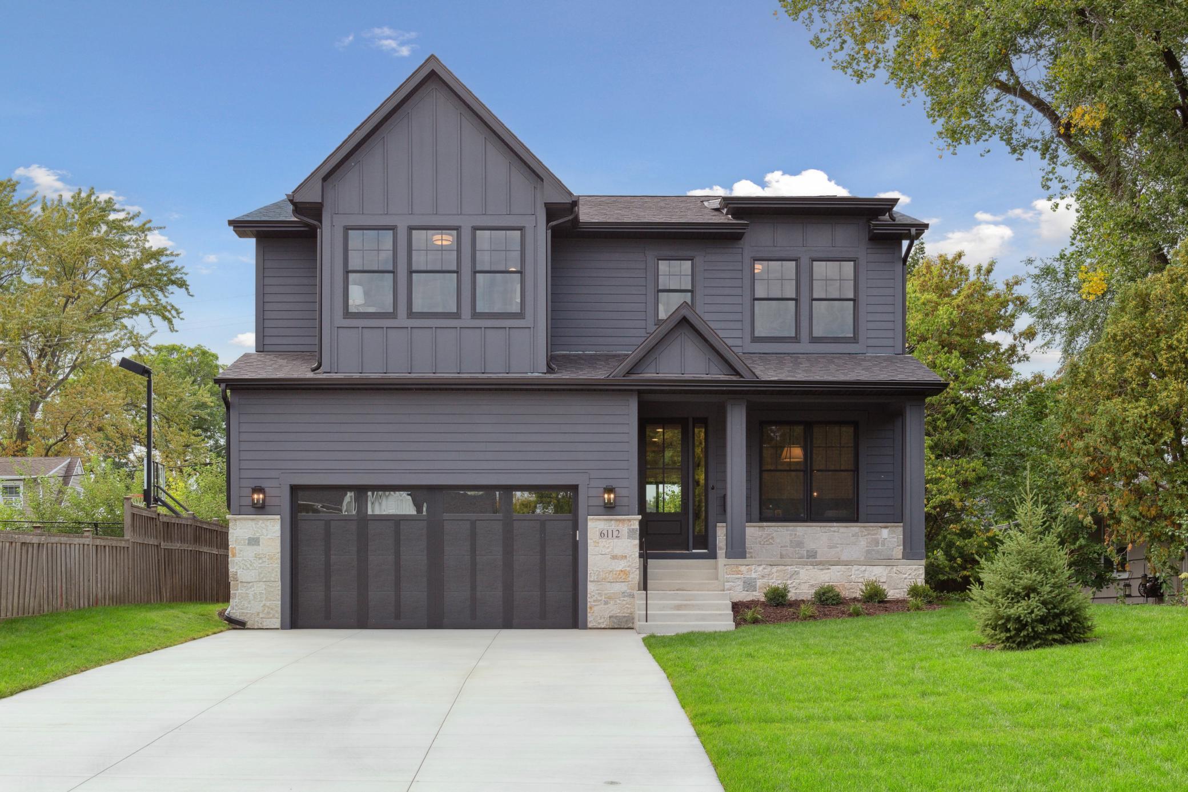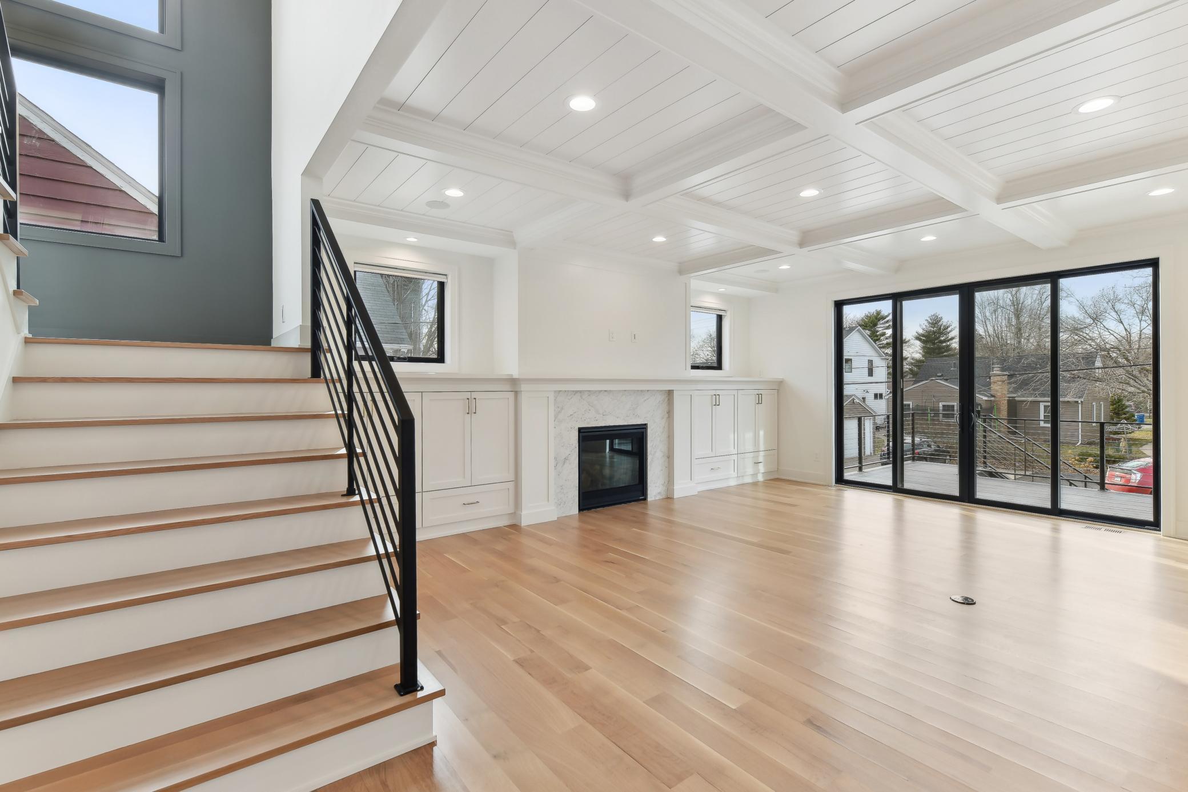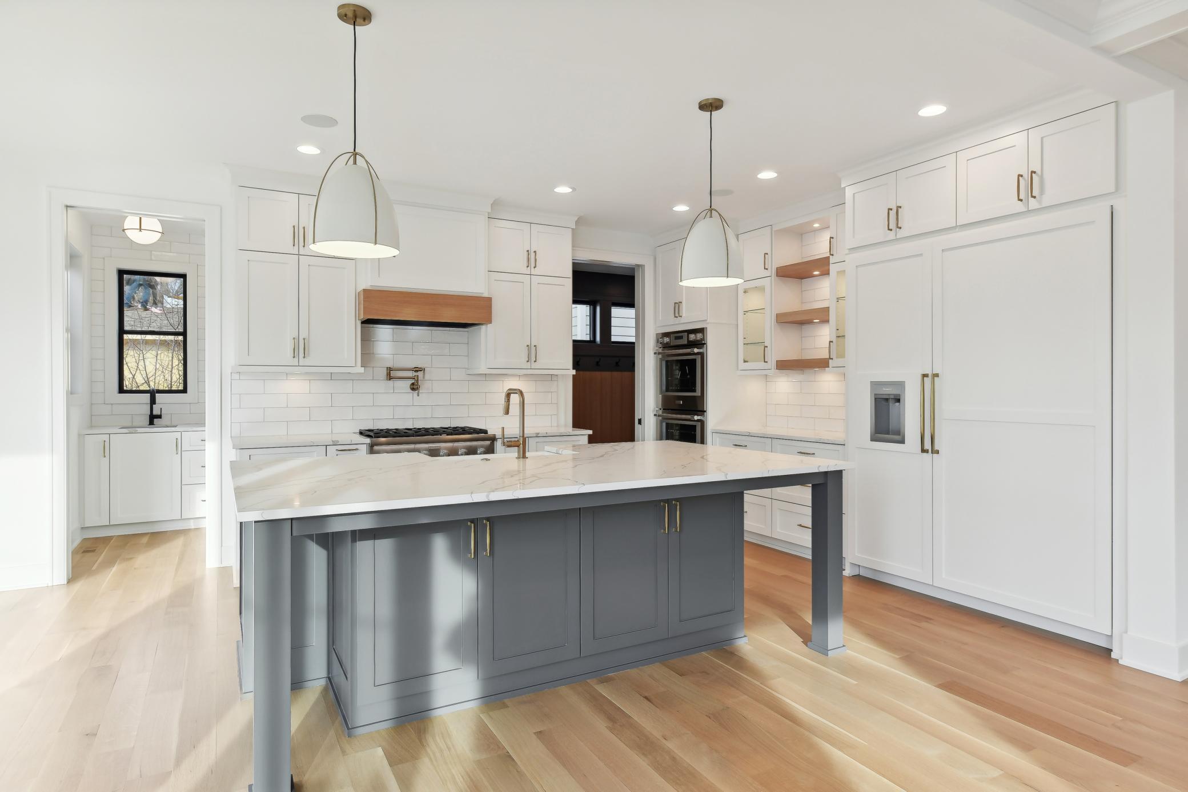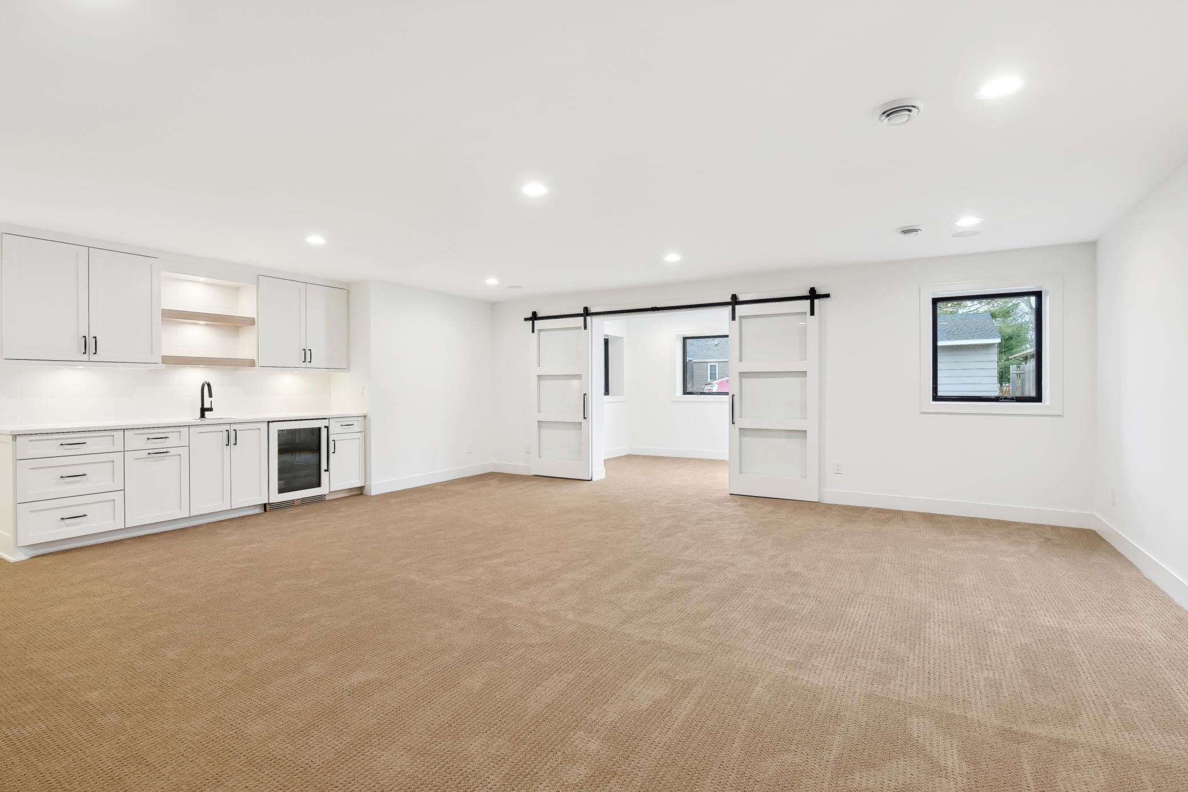$1,669,900 - 5917 Beard Avenue S, Edina
- 5
- Bedrooms
- 5
- Baths
- 4,165
- SQ. Feet
- 0.15
- Acres
The construction of a Dream Home is underway in the Chowen Park Neighborhood of Edina by Dream Homes Inc.. Open floor plan, attached and heated garage, 9' ceilings, custom cabinetry and tile work with heated floors in bathrooms, on-site finished hardwood flooring, coffered ceilings, custom iron railing all masterfully and tastefully crafted. No detail will be compromised. Come see the Dream Homes difference for yourself. Commit today for your chance to customize the home to your taste.
Essential Information
-
- MLS® #:
- 6497260
-
- Price:
- $1,669,900
-
- Bedrooms:
- 5
-
- Bathrooms:
- 5.00
-
- Full Baths:
- 2
-
- Half Baths:
- 1
-
- Square Footage:
- 4,165
-
- Acres:
- 0.15
-
- Year Built:
- 2024
-
- Type:
- Residential
-
- Sub-Type:
- Single Family Residence
-
- Style:
- Single Family Residence
-
- Status:
- Active
Community Information
-
- Address:
- 5917 Beard Avenue S
-
- Subdivision:
- Harriet Manor 2nd Add
-
- City:
- Edina
-
- County:
- Hennepin
-
- State:
- MN
-
- Zip Code:
- 55410
Amenities
-
- # of Garages:
- 2
-
- Garages:
- Attached Garage, Concrete, Electric, Electric Vehicle Charging Station(s), Floor Drain, Finished Garage, Garage Door Opener, Heated Garage, Insulated Garage
-
- Pool:
- None
Interior
-
- Appliances:
- Air-To-Air Exchanger, Chandelier, Cooktop, Dishwasher, Disposal, Double Oven, Dryer, ENERGY STAR Qualified Appliances, Exhaust Fan, Freezer, Humidifier, Gas Water Heater, Microwave, Refrigerator, Stainless Steel Appliances, Washer, Water Softener Owned
-
- Heating:
- Forced Air, Fireplace(s), Humidifier, Radiant Floor
-
- Cooling:
- Central Air
-
- Fireplace:
- Yes
-
- # of Fireplaces:
- 2
Exterior
-
- Roof:
- Age 8 Years or Less, Architecural Shingle, Asphalt, Pitched
-
- Construction:
- Fiber Cement, Fiber Board, Wood Siding
School Information
-
- District:
- Edina
Additional Information
-
- Days on Market:
- 71
-
- Zoning:
- Residential-Single Family
Listing Details
- Listing Office:
- Luke Team Real Estate
















 The data relating to real estate for sale on this site comes in part from the Broker Reciprocity program of the Regional Multiple Listing Service of Minnesota, Inc. Real Estate listings held by brokerage firms other than Scott Parkin are marked with the Broker Reciprocity logo or the Broker Reciprocity house icon and detailed information about them includes the names of the listing brokers. Scott Parkin is not a Multiple Listing Service MLS, nor does it offer MLS access. This website is a service of Scott Parkin, a broker Participant of the Regional Multiple Listing Service of Minnesota, Inc.
The data relating to real estate for sale on this site comes in part from the Broker Reciprocity program of the Regional Multiple Listing Service of Minnesota, Inc. Real Estate listings held by brokerage firms other than Scott Parkin are marked with the Broker Reciprocity logo or the Broker Reciprocity house icon and detailed information about them includes the names of the listing brokers. Scott Parkin is not a Multiple Listing Service MLS, nor does it offer MLS access. This website is a service of Scott Parkin, a broker Participant of the Regional Multiple Listing Service of Minnesota, Inc.