$2,795,000 - 1418 Mount Curve Avenue, Minneapolis
- 7
- Bedrooms
- 9
- Baths
- 7,773
- SQ. Feet
- 0.97
- Acres
Prominently positioned on one of Lowry Hill's first lots, this exquisite freshly renovated residence seamlessly creates a warm and inviting atmosphere. Set on nearly an acre of land, the yard is extensive with beautiful landscaping. Upon entry, the foyer opens to a spacious living room and dining room which leads to the gorgeous new kitchen that flows into the family room. The sunroom and library both capture beautiful views. The second floor features the primary suite with a sitting room, fireplace, breathtaking new bathroom, and walk-in closets, along with three bedrooms and three bathrooms on this level. The third floor offers three bedrooms and two bathrooms. The lower level offers a spacious rec room and a 3 car attached heated garage. Originally built for Dr. Charles M. Read by noted architect Fredrick M. Mann. A rare opportunity, this marvelous home exudes sophistication while offering a truly extraordinary living experience. See supplements for a list of recent improvements.
Essential Information
-
- MLS® #:
- 6496456
-
- Price:
- $2,795,000
-
- Bedrooms:
- 7
-
- Bathrooms:
- 9.00
-
- Full Baths:
- 6
-
- Half Baths:
- 1
-
- Square Footage:
- 7,773
-
- Acres:
- 0.97
-
- Year Built:
- 1923
-
- Type:
- Residential
-
- Sub-Type:
- Single Family Residence
-
- Style:
- Single Family Residence
-
- Status:
- Active
Community Information
-
- Address:
- 1418 Mount Curve Avenue
-
- Area:
- Lowry Hill
-
- Subdivision:
- Summit Park Add
-
- City:
- Minneapolis
-
- County:
- Hennepin
-
- State:
- MN
-
- Zip Code:
- 55403
Amenities
-
- # of Garages:
- 3
-
- Garages:
- Attached Garage, Asphalt, Electric Vehicle Charging Station(s), Finished Garage, Garage Door Opener, Heated Garage, Insulated Garage, Tuckunder Garage
Interior
-
- Appliances:
- Dishwasher, Dryer, Exhaust Fan, Microwave, Range, Refrigerator, Washer
-
- Heating:
- Boiler, Forced Air
-
- Cooling:
- Central Air
-
- Fireplace:
- Yes
-
- # of Fireplaces:
- 3
Exterior
-
- Lot Description:
- Tree Coverage - Medium
-
- Roof:
- Age 8 Years or Less, Asphalt, Pitched
-
- Construction:
- Brick/Stone, Stucco
School Information
-
- District:
- Minneapolis
Additional Information
-
- Days on Market:
- 66
-
- Zoning:
- Residential-Single Family
Listing Details
- Listing Office:
- Compass
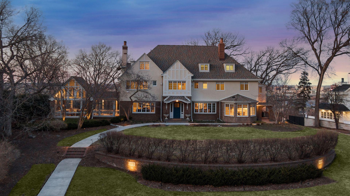
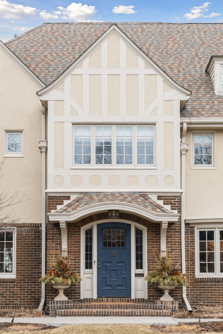
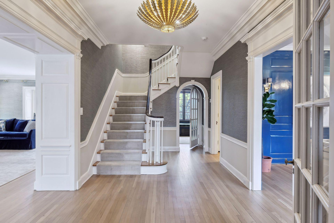
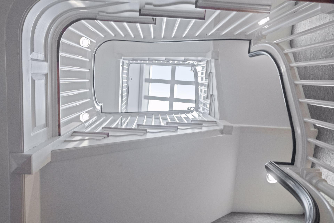

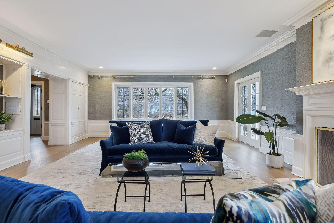
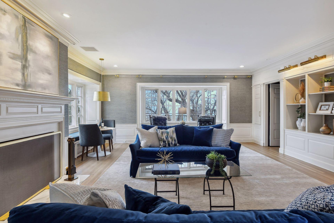
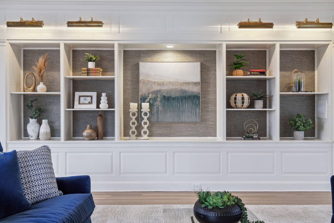
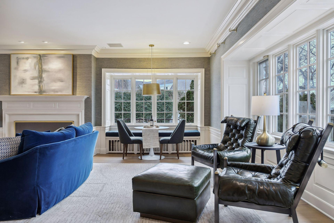
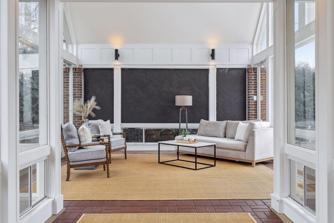
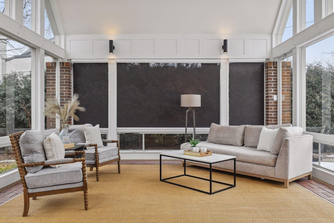
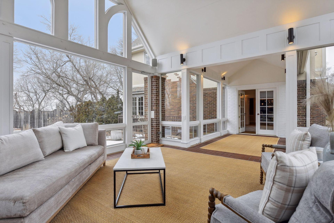
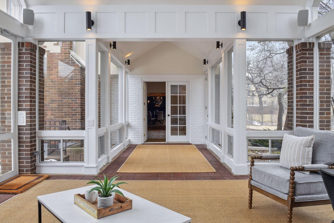
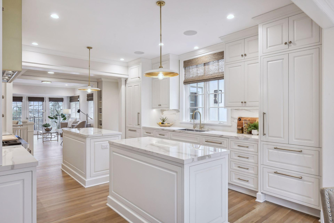
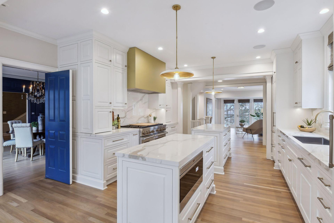
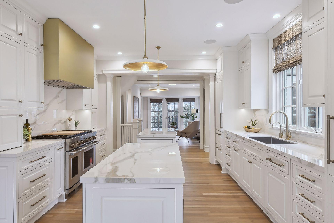
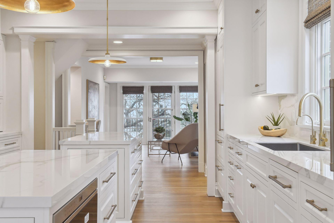
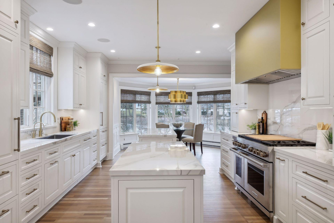
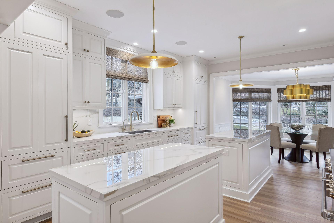
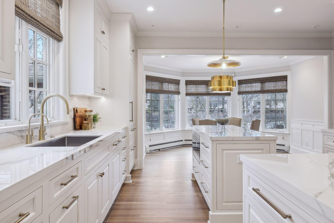
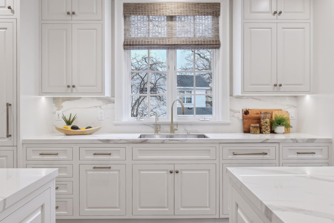
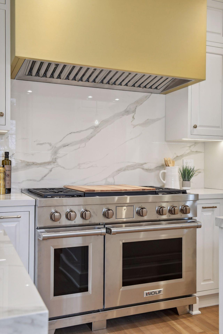
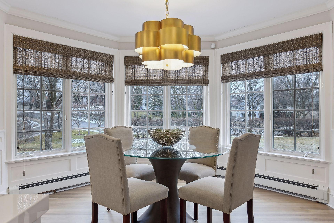
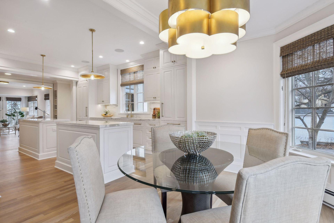
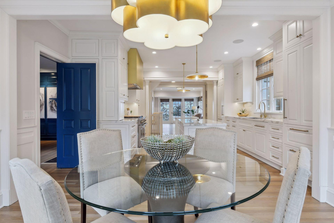
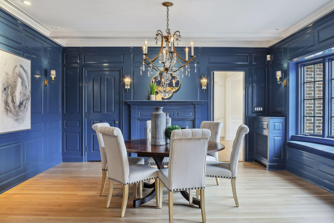
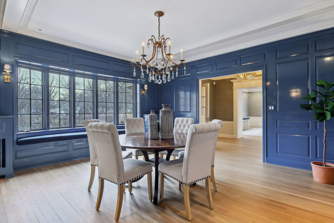
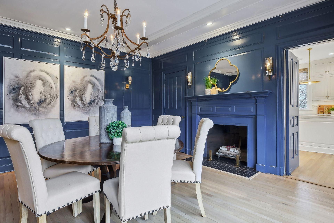
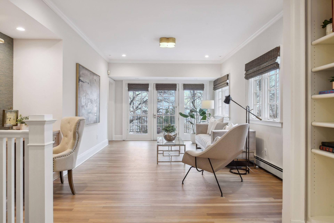
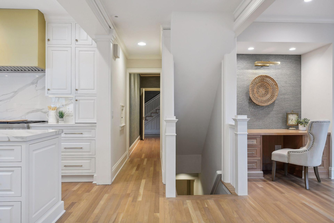
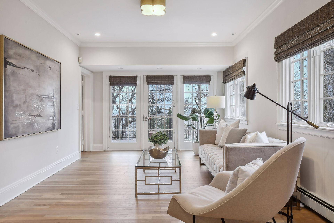
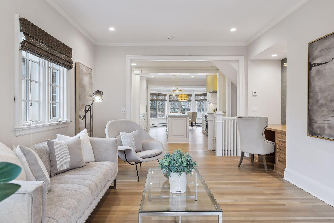
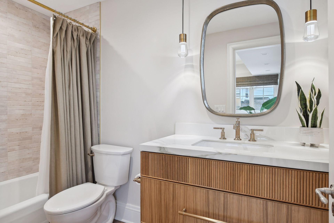
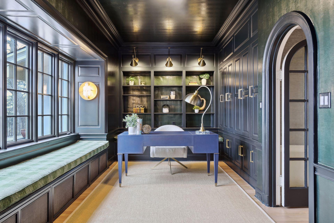
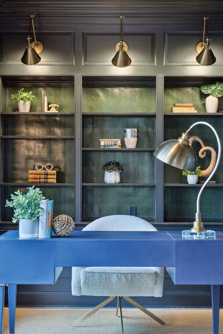
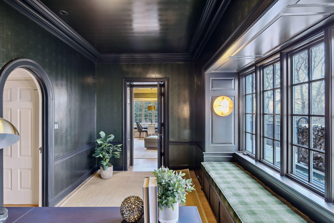
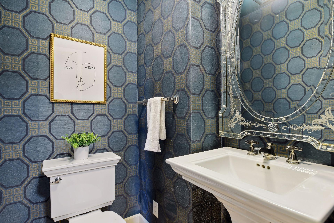
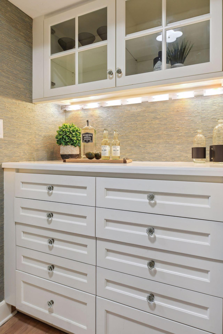
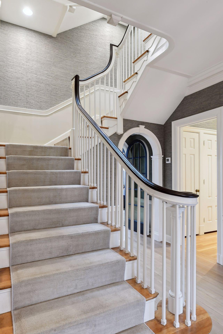
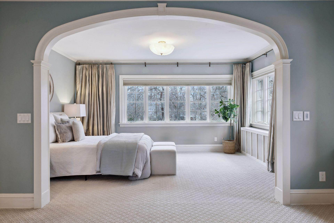
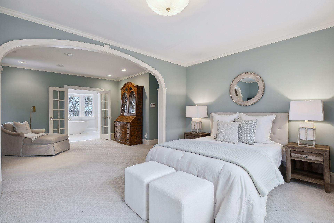
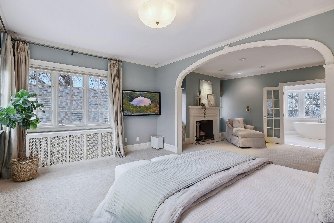
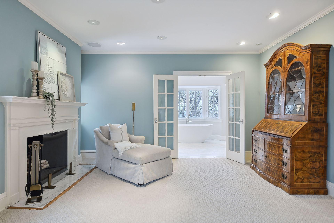
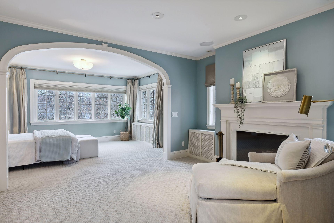
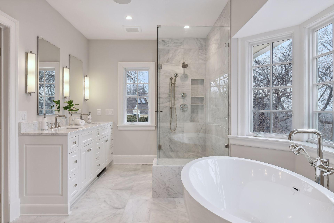
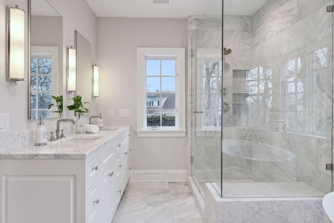
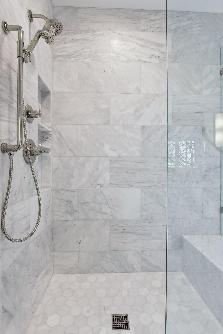
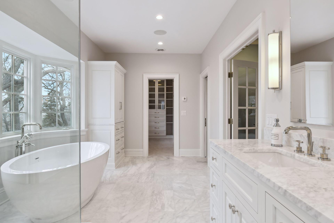
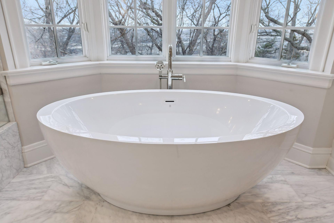
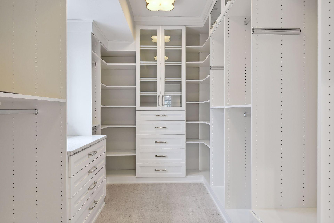
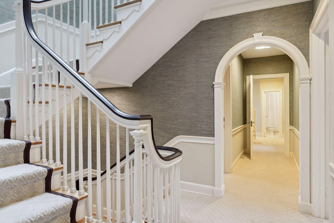
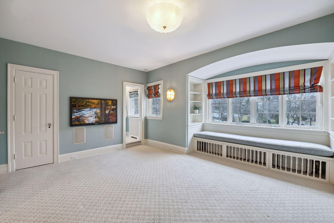
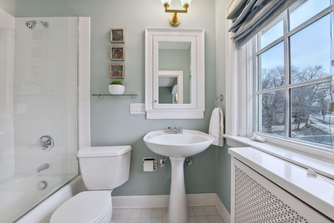
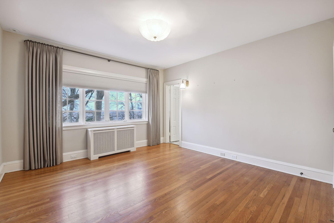
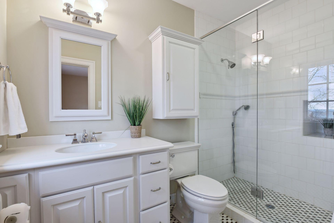
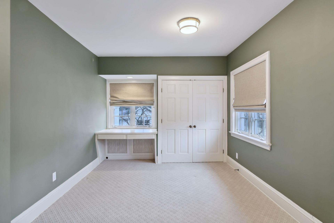
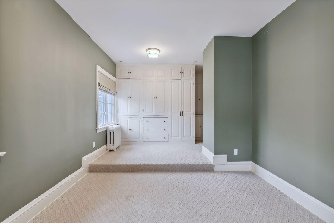
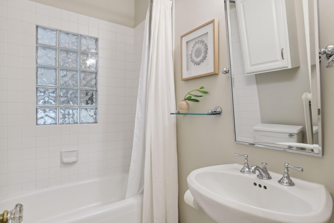
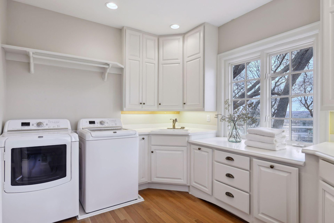
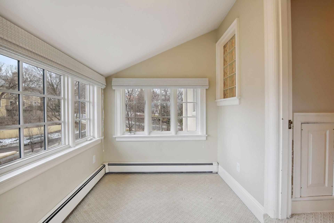
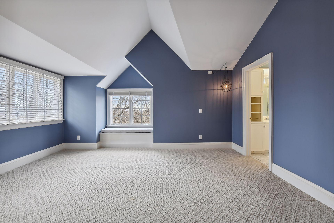
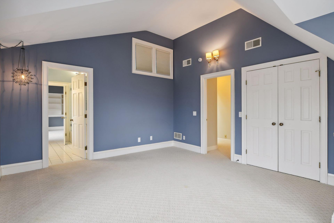
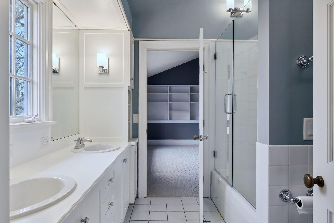
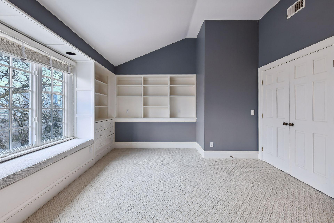
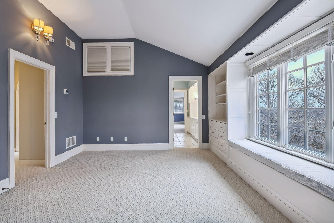
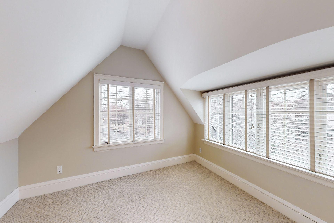
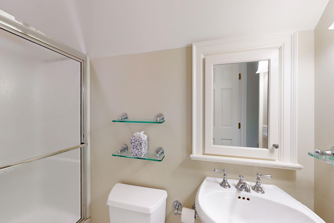
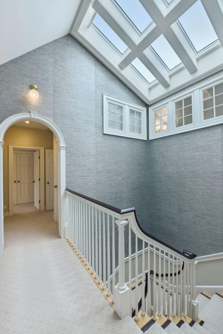
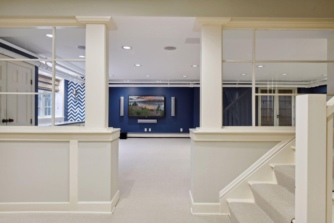
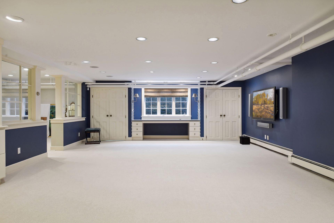
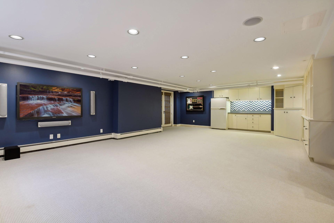
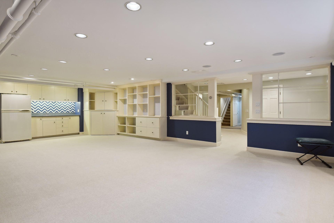
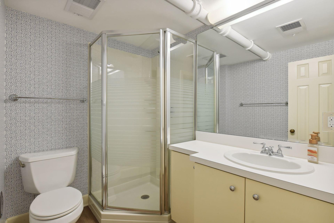
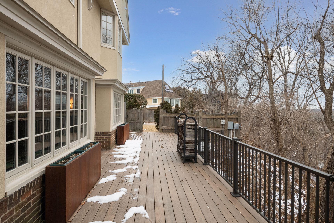
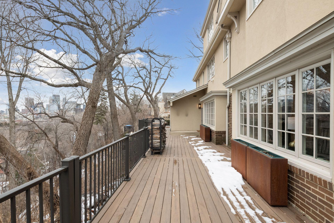
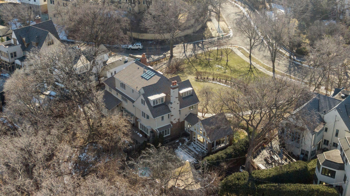
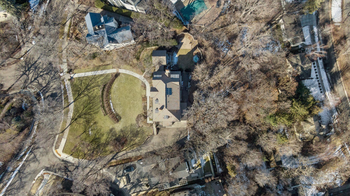
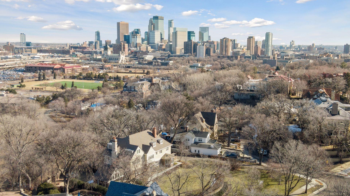
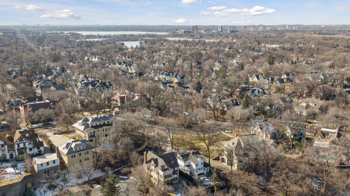
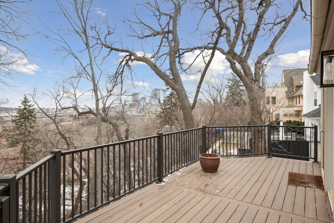
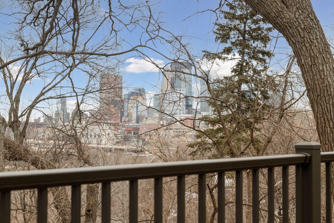
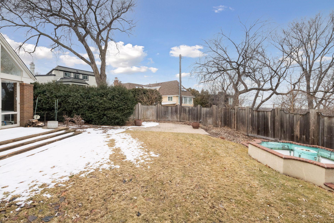
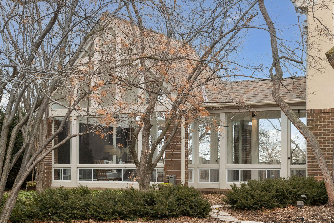
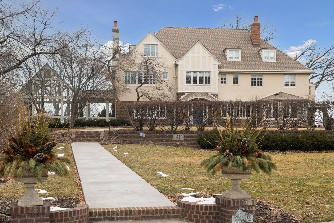
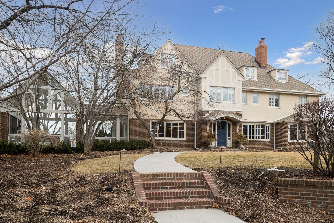
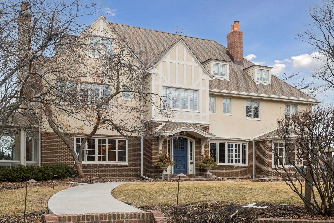
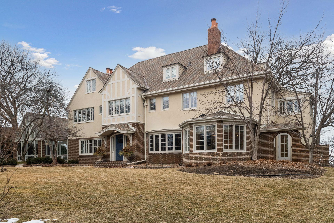
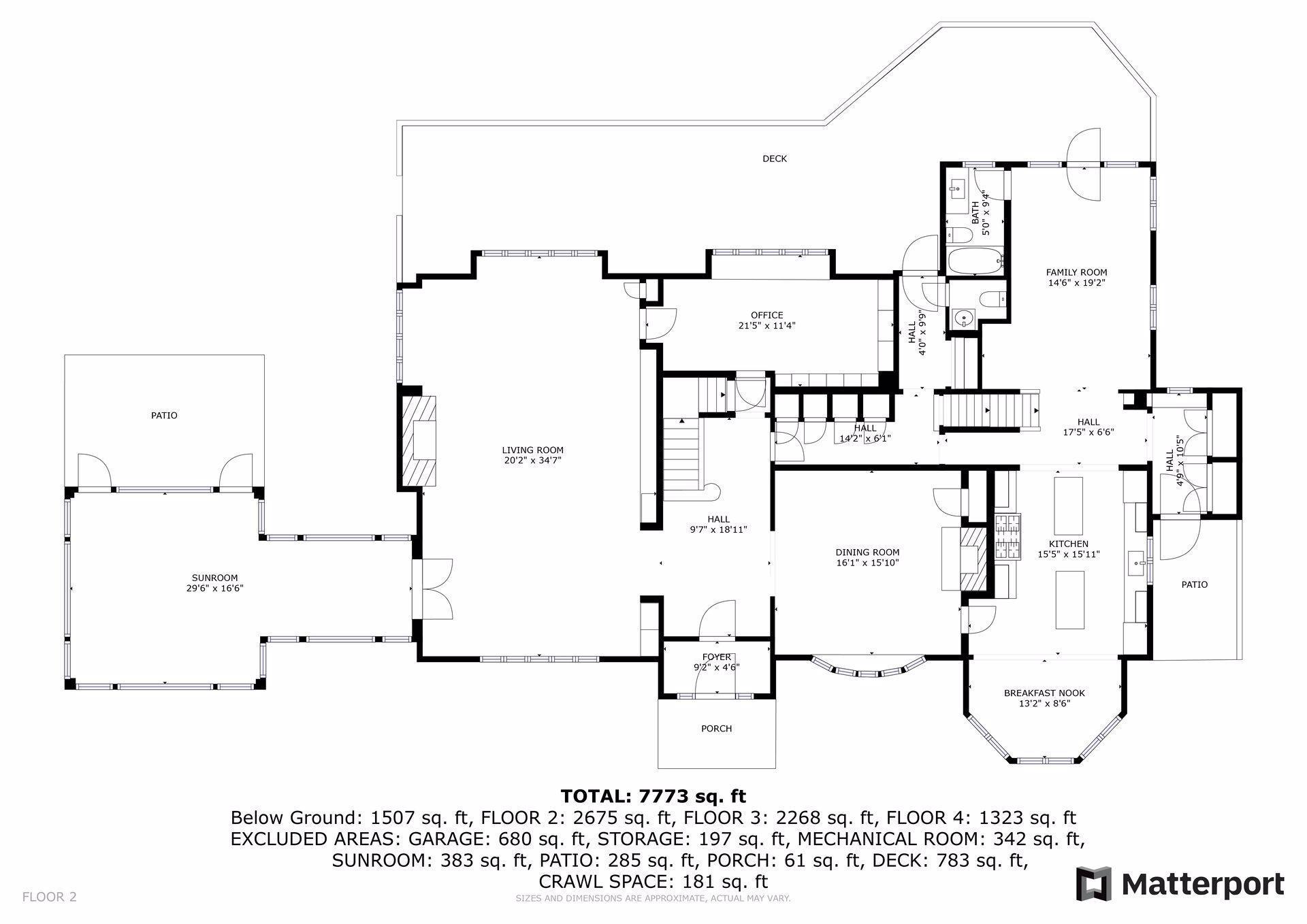
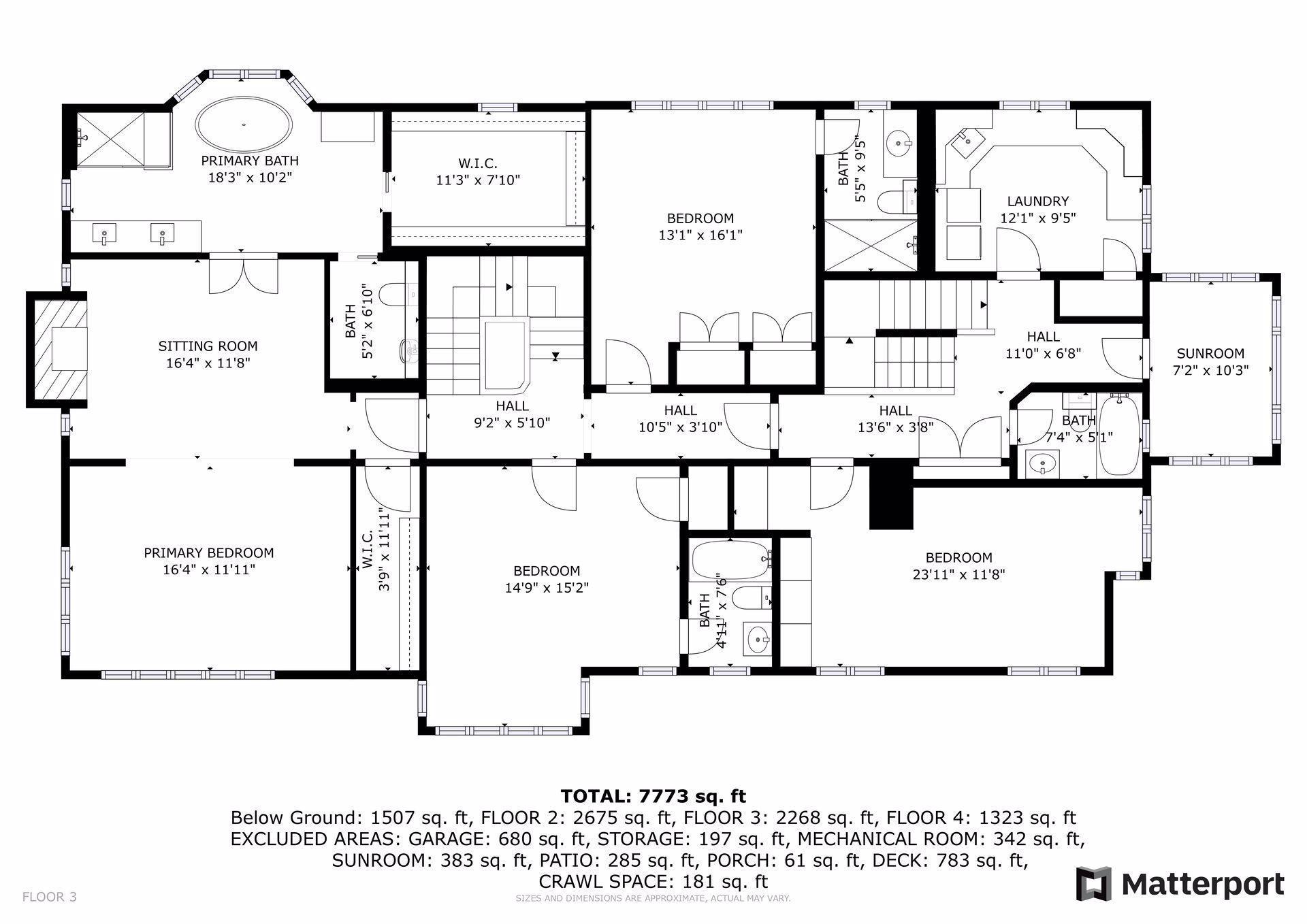
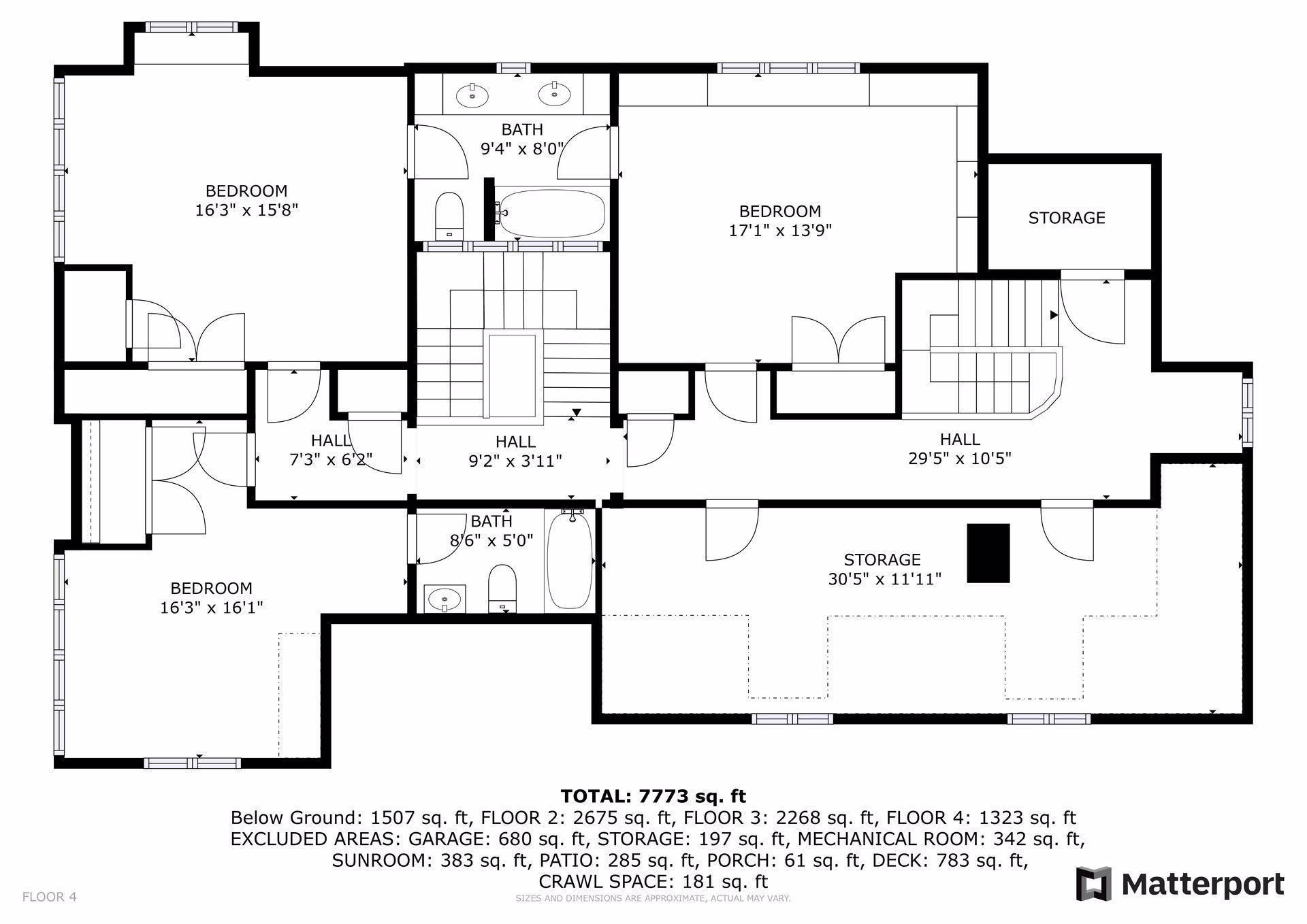
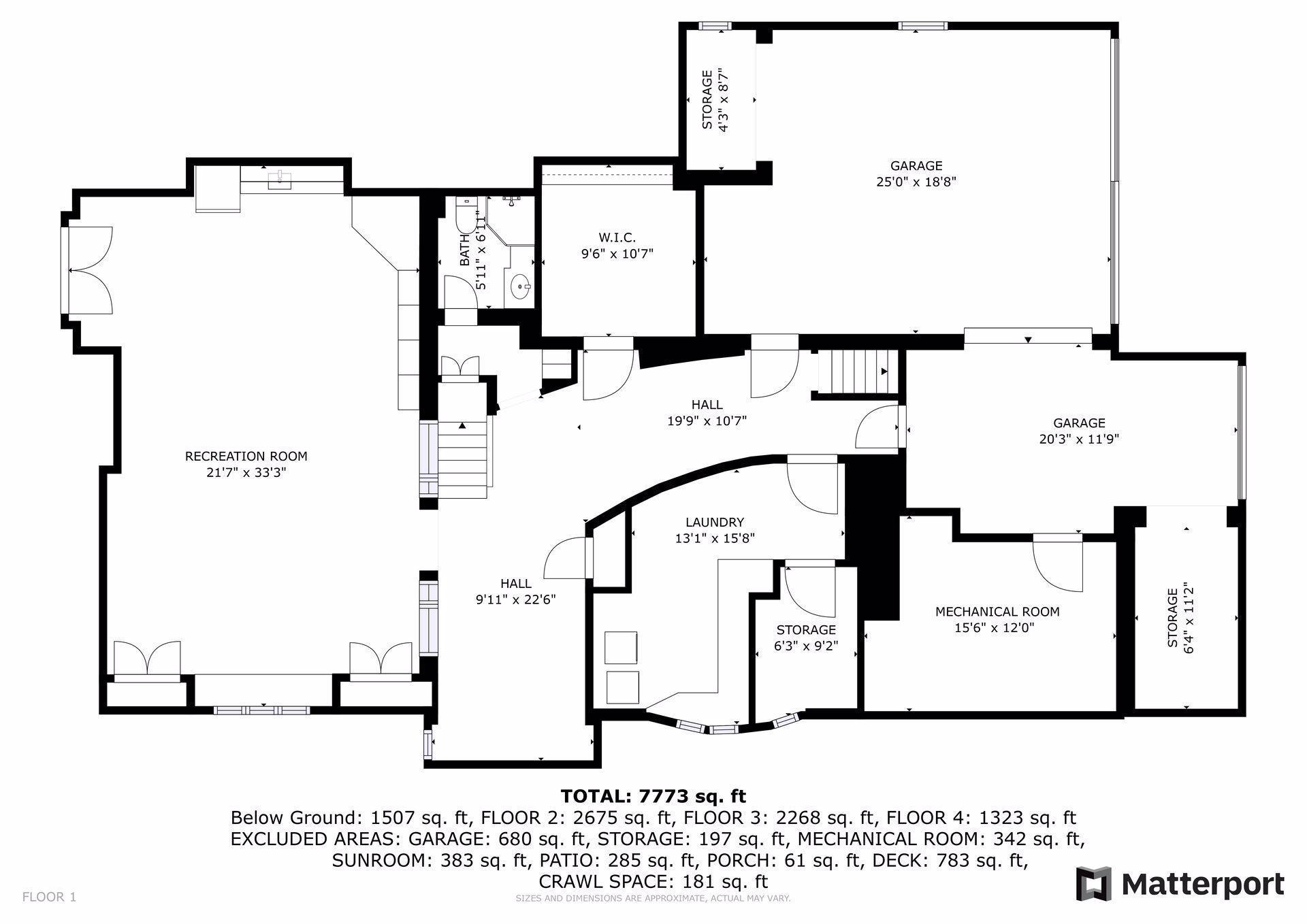
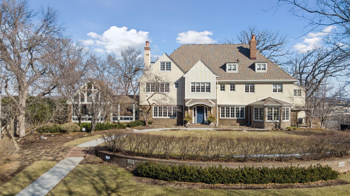
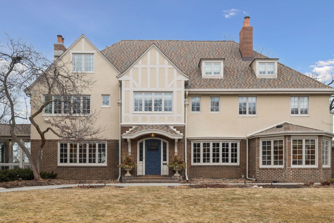
 The data relating to real estate for sale on this site comes in part from the Broker Reciprocity program of the Regional Multiple Listing Service of Minnesota, Inc. Real Estate listings held by brokerage firms other than Scott Parkin are marked with the Broker Reciprocity logo or the Broker Reciprocity house icon and detailed information about them includes the names of the listing brokers. Scott Parkin is not a Multiple Listing Service MLS, nor does it offer MLS access. This website is a service of Scott Parkin, a broker Participant of the Regional Multiple Listing Service of Minnesota, Inc.
The data relating to real estate for sale on this site comes in part from the Broker Reciprocity program of the Regional Multiple Listing Service of Minnesota, Inc. Real Estate listings held by brokerage firms other than Scott Parkin are marked with the Broker Reciprocity logo or the Broker Reciprocity house icon and detailed information about them includes the names of the listing brokers. Scott Parkin is not a Multiple Listing Service MLS, nor does it offer MLS access. This website is a service of Scott Parkin, a broker Participant of the Regional Multiple Listing Service of Minnesota, Inc.