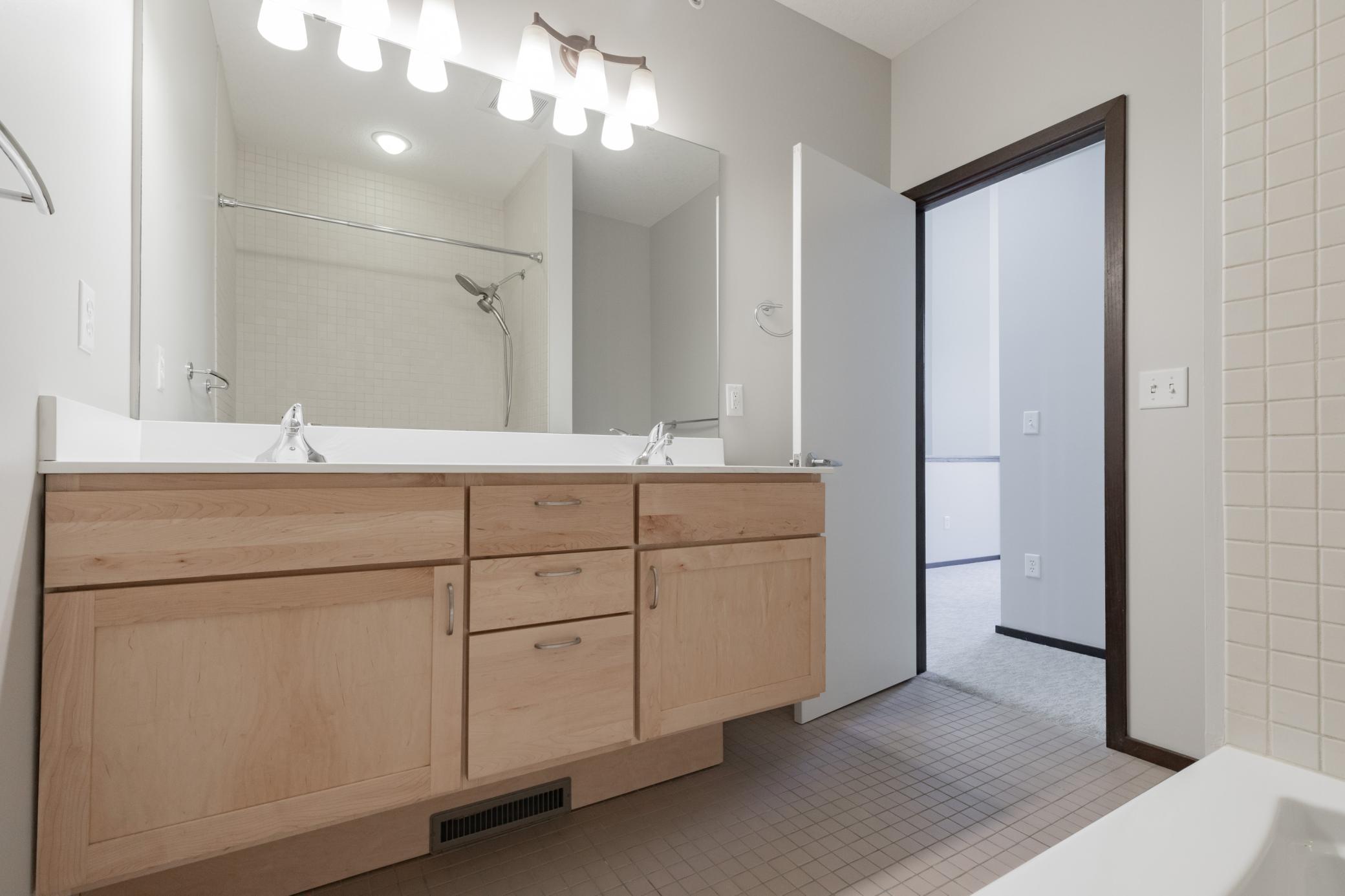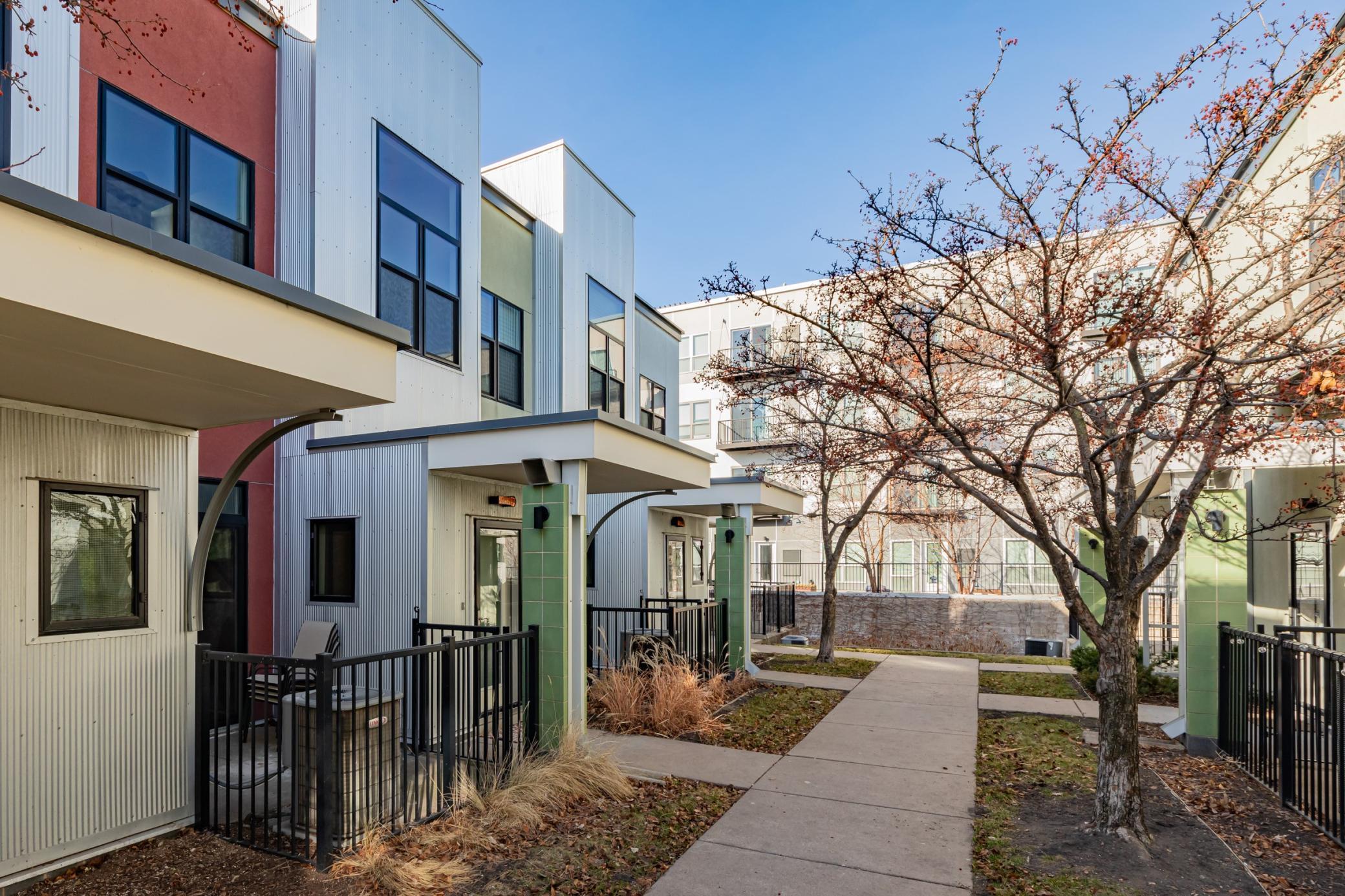$299,900 - 2828 Aldrich Avenue S 7, Minneapolis
- 1
- Bedrooms
- 2
- Baths
- 1,248
- SQ. Feet
- 2006
- Year Built
This completely turn-key condo is just steps to Eat Street & mins to downtown. Walkable to The Midtown Greenway, uptown and the lakes. Step into the unit & immediately notice fresh paint & new carpet throughout. Open concept living/dining/kitchen area has 9 ft ceilings & gas fireplace. Sliders walk out to lovely private patio, perfect for morning coffee. Convenient main floor powder for guests on the way up to the 2nd level. Great seating area/den/office welcomes you to the 2nd floor. Continue past spacious primary bath w/two sinks & soaking tub. Spacious walk-in closet leads to large primary bedroom w/massive windows & vaulted ceilings. Beautiful natural light floods the space. Convenient & secure underground parking garage is accessible directly from the unit. Building is situated on quiet portion of Aldrich.
Essential Information
-
- MLS® #:
- 6495834
-
- Price:
- $299,900
-
- Bedrooms:
- 1
-
- Bathrooms:
- 2.00
-
- Full Baths:
- 1
-
- Half Baths:
- 1
-
- Square Footage:
- 1,248
-
- Acres:
- 0.00
-
- Year Built:
- 2006
-
- Type:
- Residential
-
- Sub-Type:
- Townhouse Side x Side
-
- Style:
- Townhouse Side x Side
-
- Status:
- Active
Community Information
-
- Address:
- 2828 Aldrich Avenue S 7
-
- Area:
- Lowry Hill East
-
- Subdivision:
- Cic 1768 Track 29 A Condo
-
- City:
- Minneapolis
-
- County:
- Hennepin
-
- State:
- MN
-
- Zip Code:
- 55408
Amenities
-
- Amenities:
- Deck
-
- # of Garages:
- 1
-
- Garages:
- Assigned, Concrete, Floor Drain, Garage Door Opener, Heated Garage, Underground
-
- Pool:
- None
Interior
-
- Appliances:
- Dishwasher, Disposal, Dryer, Exhaust Fan, Microwave, Range, Refrigerator, Stainless Steel Appliances, Washer
-
- Heating:
- Forced Air
-
- Cooling:
- Central Air
-
- Fireplace:
- Yes
-
- # of Fireplaces:
- 1
Exterior
-
- Lot Description:
- Zero Lot Line
-
- Construction:
- Metal Siding, Other, Stucco, Vinyl Siding
School Information
-
- District:
- Minneapolis
Additional Information
-
- Days on Market:
- 65
-
- HOA Fee:
- 613
-
- HOA Fee Frequency:
- Monthly
-
- Zoning:
- Residential-Single Family
Listing Details
- Listing Office:
- Re/max Results





























 The data relating to real estate for sale on this site comes in part from the Broker Reciprocity program of the Regional Multiple Listing Service of Minnesota, Inc. Real Estate listings held by brokerage firms other than Scott Parkin are marked with the Broker Reciprocity logo or the Broker Reciprocity house icon and detailed information about them includes the names of the listing brokers. Scott Parkin is not a Multiple Listing Service MLS, nor does it offer MLS access. This website is a service of Scott Parkin, a broker Participant of the Regional Multiple Listing Service of Minnesota, Inc.
The data relating to real estate for sale on this site comes in part from the Broker Reciprocity program of the Regional Multiple Listing Service of Minnesota, Inc. Real Estate listings held by brokerage firms other than Scott Parkin are marked with the Broker Reciprocity logo or the Broker Reciprocity house icon and detailed information about them includes the names of the listing brokers. Scott Parkin is not a Multiple Listing Service MLS, nor does it offer MLS access. This website is a service of Scott Parkin, a broker Participant of the Regional Multiple Listing Service of Minnesota, Inc.