$1,795,000 - 15040 9th Avenue N, Plymouth
- 6
- Bedrooms
- 7
- Baths
- 7,521
- SQ. Feet
- 0.62
- Acres
Enjoy the height of luxury in this custom-designed gem sitting on a private wooded lot with views of Parkers Lake. Gorgeous details throughout with top-end finishes including 9' doors, double-edged granite, professional-grade appliances, wide plank floors, and much more. Main floor owner's suite with private deck, walk-in closet with custom built-ins, and en-suite bath complete with claw foot tub, walk-in shower, and dual vanities. Completing the main floor is a generous living room, gourmet kitchen, pantry, three-season porch, office, and huge laundry room. Upper-level family room and finished attic space provide ample hangout space. Four additional spacious bedrooms up. Walk-out lower level is an entertainer's dream with wet bar, spacious family room, recreation/game room, exercise room, and the perfect guest suite with a 6th bedroom. 6 car garage. Amazing neighborhood of big lots and newer builds, highly desirable for those who want easy access to the city and Wayzata schools!
Essential Information
-
- MLS® #:
- 6491899
-
- Price:
- $1,795,000
-
- Bedrooms:
- 6
-
- Bathrooms:
- 7.00
-
- Full Baths:
- 3
-
- Half Baths:
- 2
-
- Square Footage:
- 7,521
-
- Acres:
- 0.62
-
- Year Built:
- 2008
-
- Type:
- Residential
-
- Sub-Type:
- Single Family Residence
-
- Style:
- Single Family Residence
-
- Status:
- Active
Community Information
-
- Address:
- 15040 9th Avenue N
-
- Subdivision:
- Christiansens Parkers Lake 3rd Add
-
- City:
- Plymouth
-
- County:
- Hennepin
-
- State:
- MN
-
- Zip Code:
- 55447
Amenities
-
- # of Garages:
- 6
-
- Garages:
- Attached Garage, Concrete, Garage Door Opener, Insulated Garage, Underground
-
- Pool:
- None
Interior
-
- Appliances:
- Air-To-Air Exchanger, Central Vacuum, Cooktop, Dishwasher, Dryer, Humidifier, Refrigerator, Wall Oven, Washer, Water Softener Owned
-
- Heating:
- Forced Air, Geothermal, Radiant Floor
-
- Cooling:
- Central Air
-
- # of Fireplaces:
- 2
Exterior
-
- Construction:
- Brick/Stone, Fiber Cement
School Information
-
- District:
- Wayzata
Additional Information
-
- Days on Market:
- 74
-
- Zoning:
- Residential-Single Family
Listing Details
- Listing Office:
- Keller Williams Integrity Realty
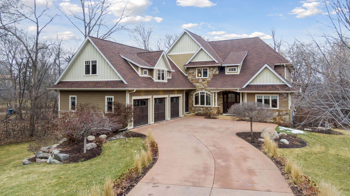
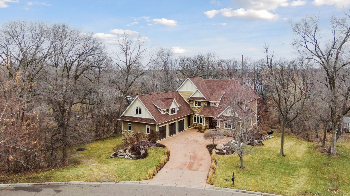
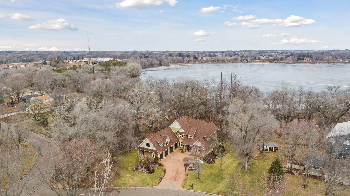


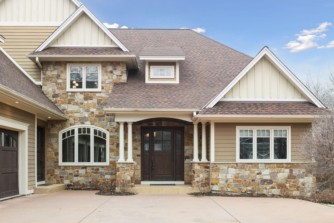
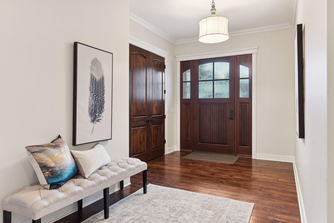
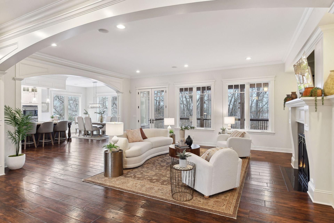

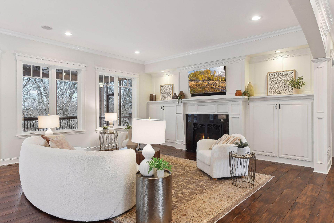


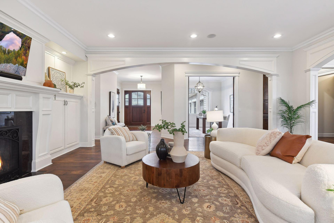
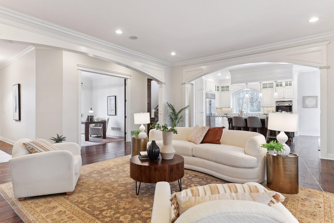
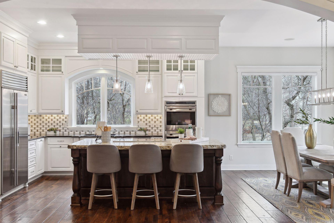

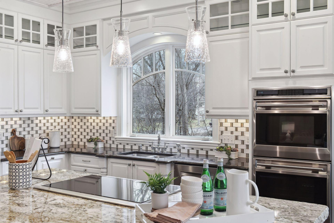
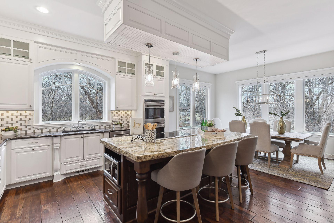
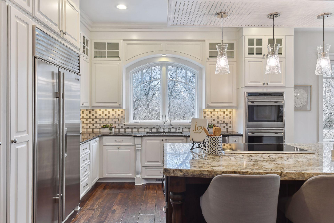

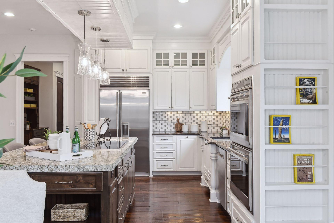
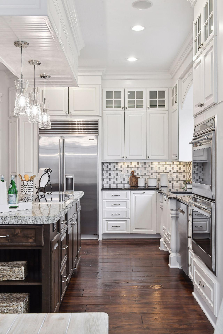
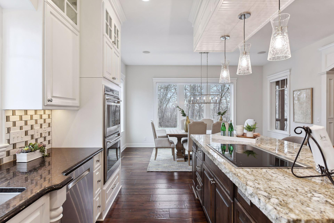
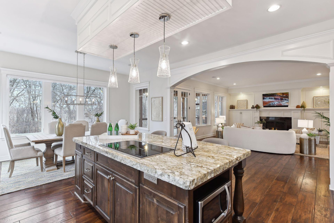
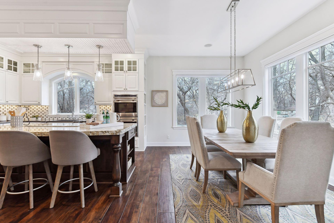
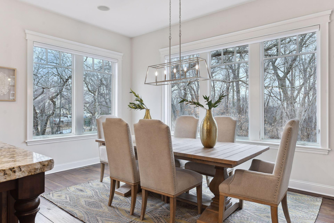


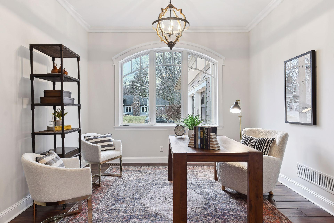

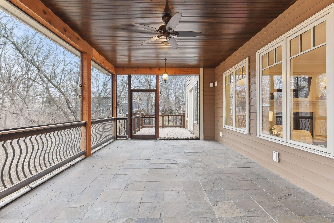
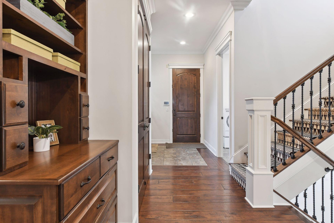
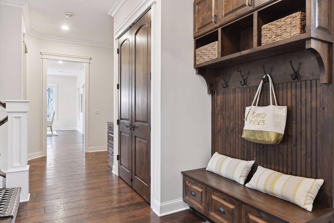

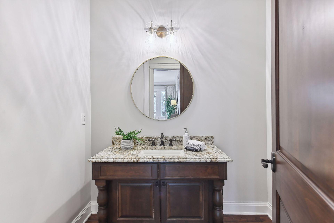
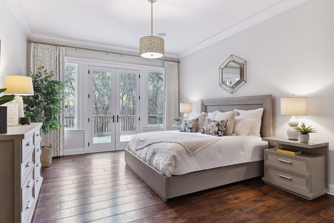

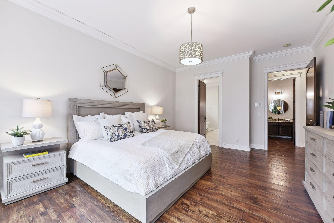
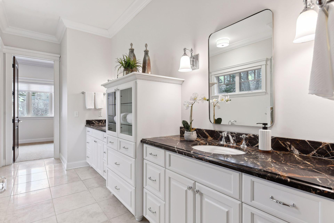

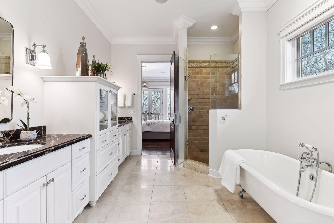
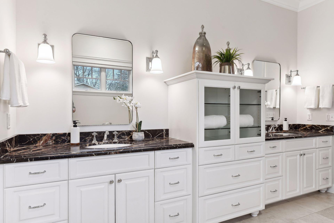
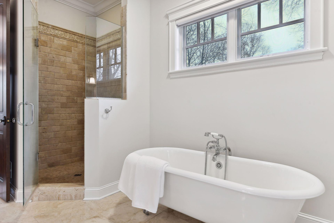


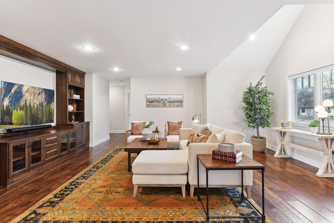
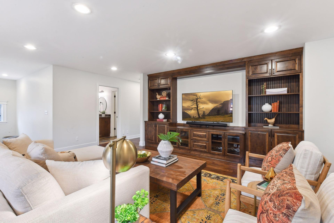

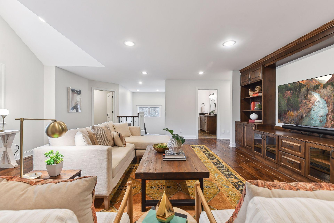
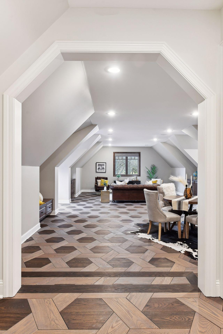

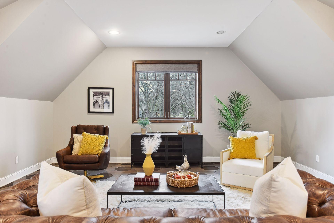
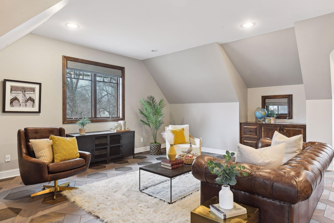
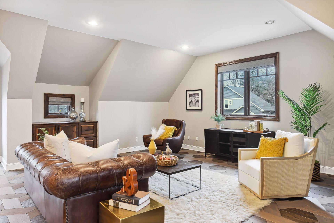
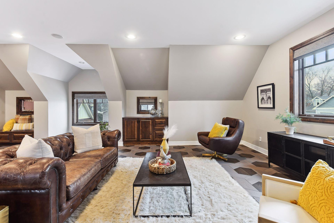
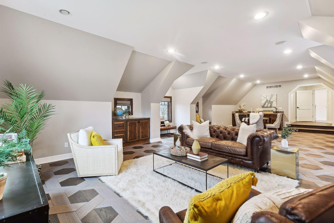
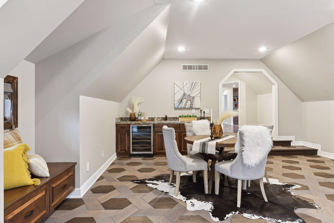
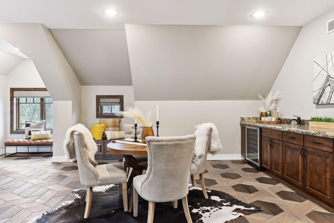

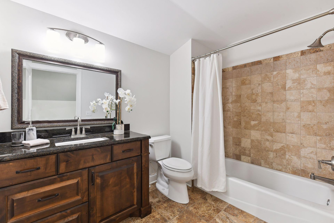
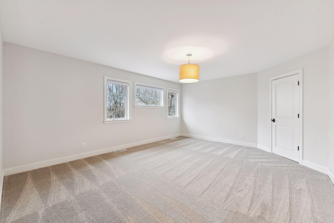


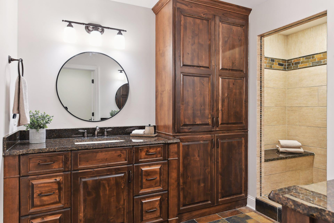
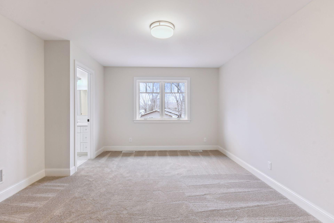
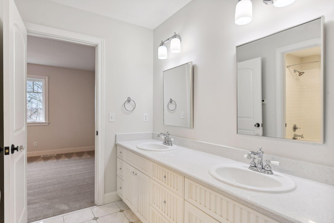



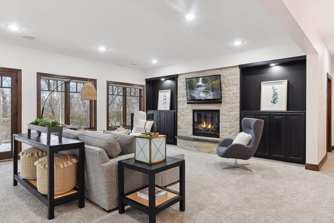

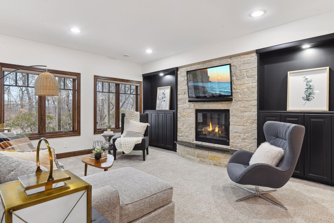
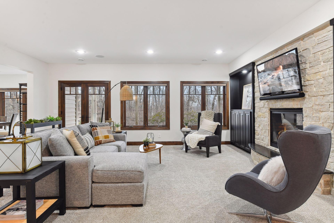
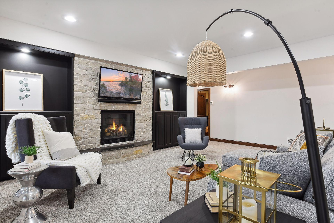
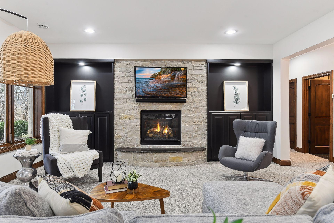
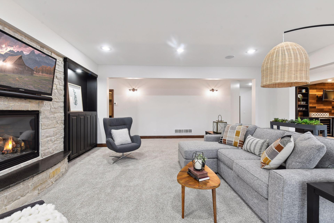


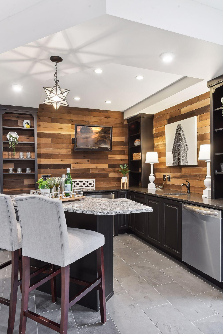
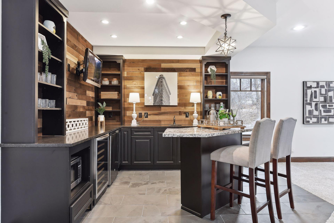
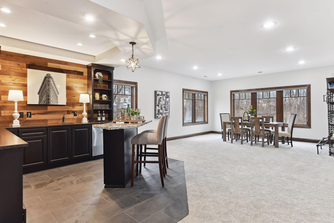

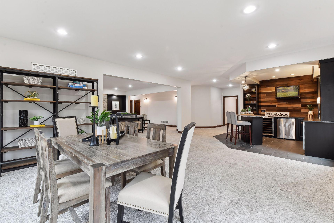


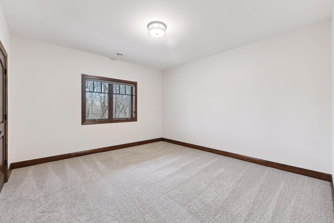
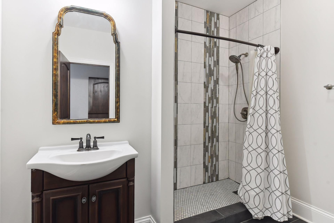
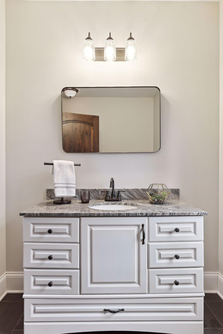
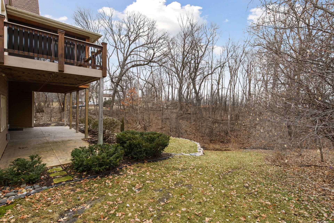
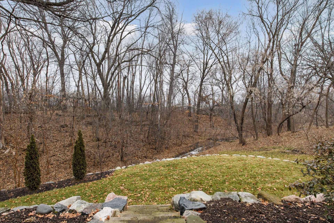
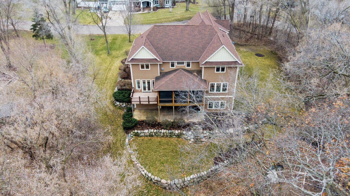


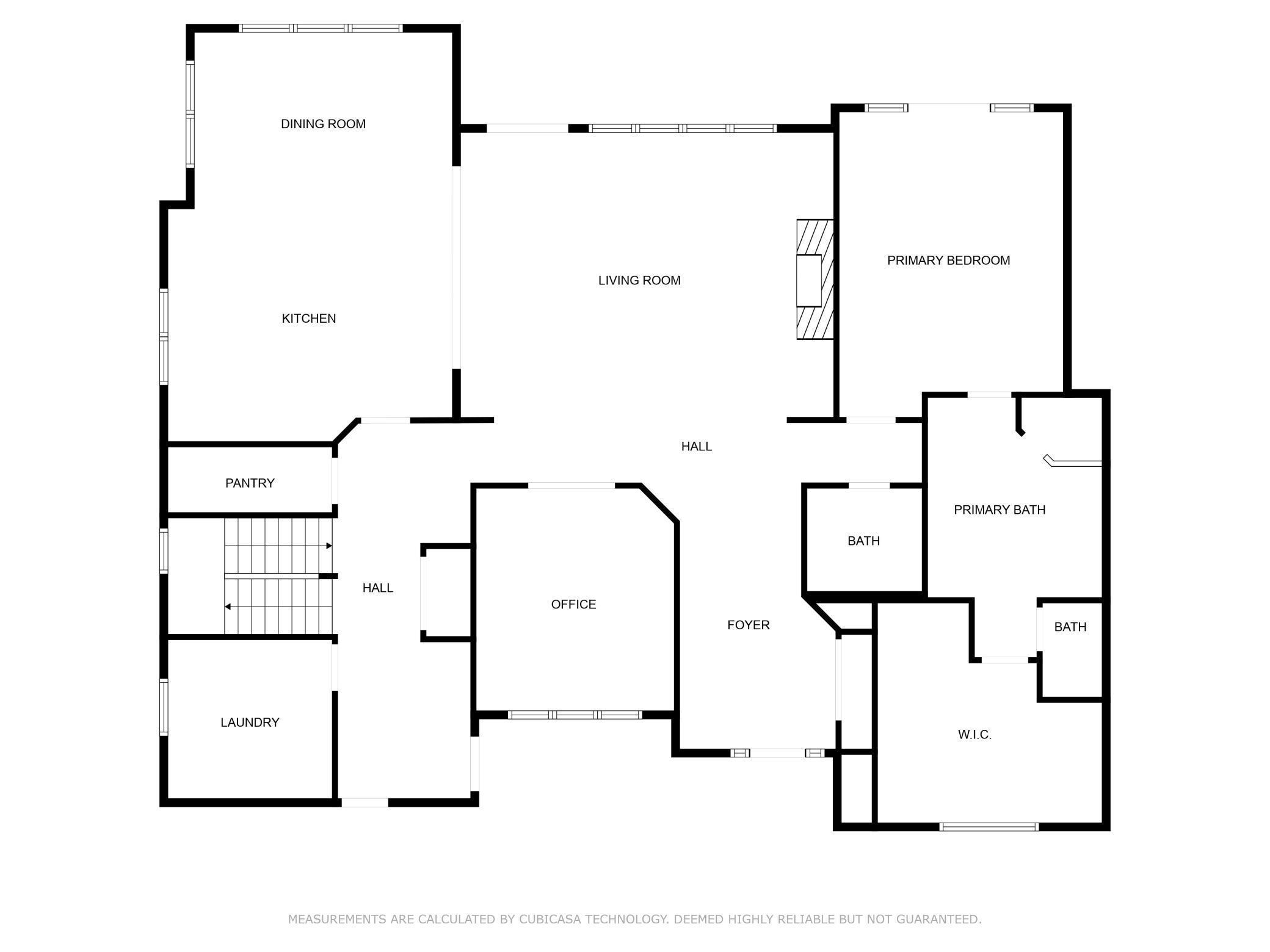
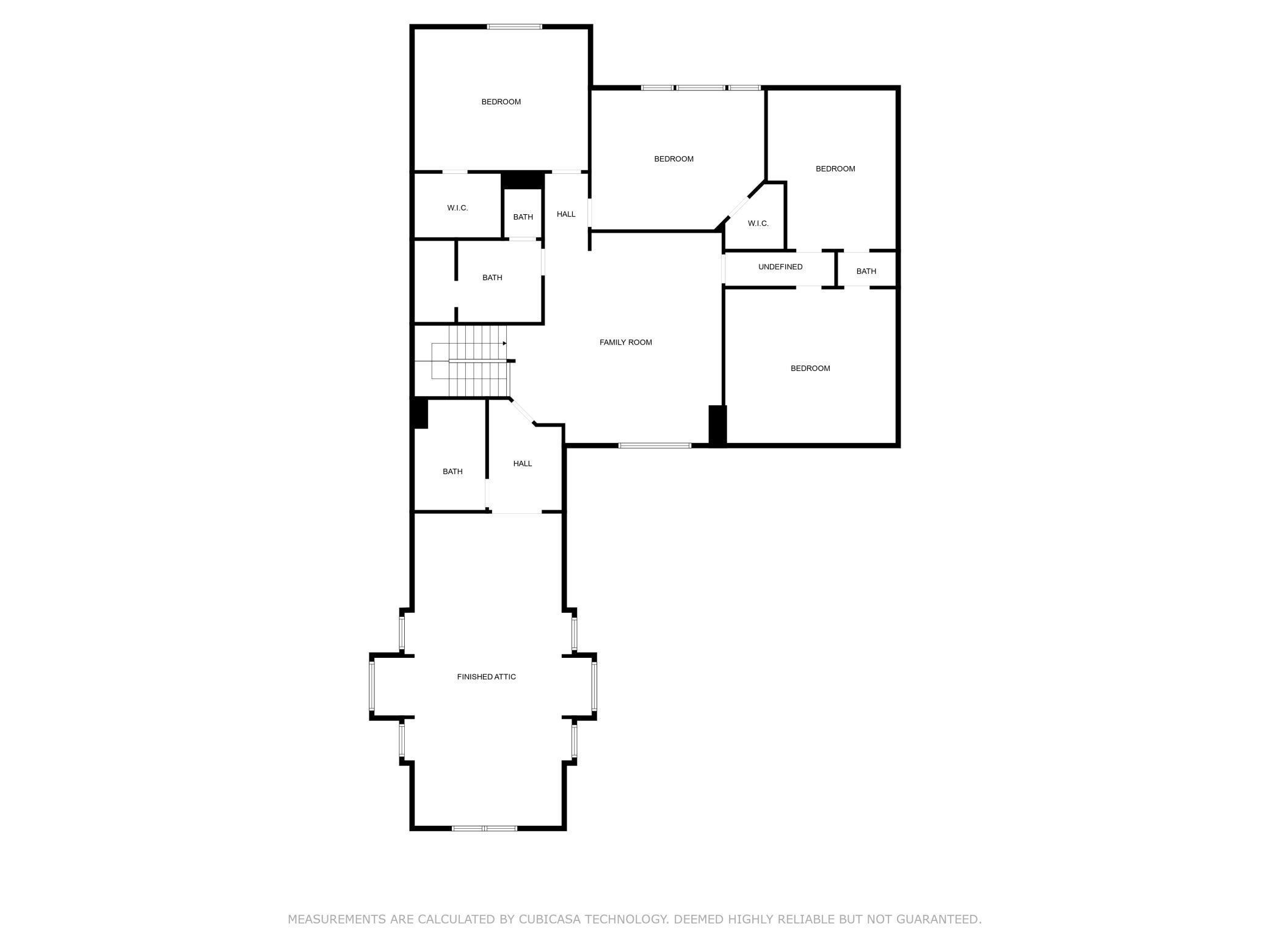
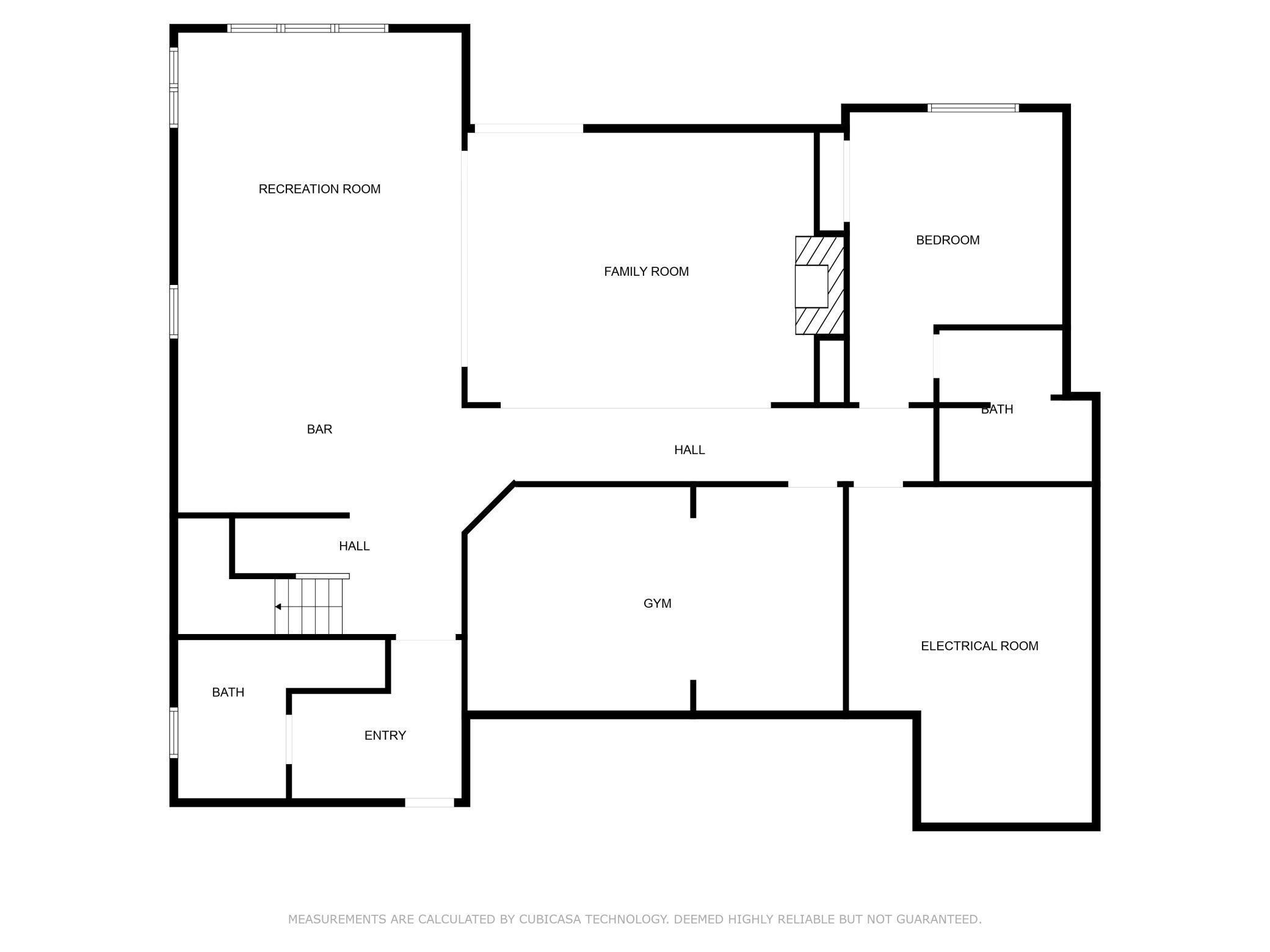
 The data relating to real estate for sale on this site comes in part from the Broker Reciprocity program of the Regional Multiple Listing Service of Minnesota, Inc. Real Estate listings held by brokerage firms other than Scott Parkin are marked with the Broker Reciprocity logo or the Broker Reciprocity house icon and detailed information about them includes the names of the listing brokers. Scott Parkin is not a Multiple Listing Service MLS, nor does it offer MLS access. This website is a service of Scott Parkin, a broker Participant of the Regional Multiple Listing Service of Minnesota, Inc.
The data relating to real estate for sale on this site comes in part from the Broker Reciprocity program of the Regional Multiple Listing Service of Minnesota, Inc. Real Estate listings held by brokerage firms other than Scott Parkin are marked with the Broker Reciprocity logo or the Broker Reciprocity house icon and detailed information about them includes the names of the listing brokers. Scott Parkin is not a Multiple Listing Service MLS, nor does it offer MLS access. This website is a service of Scott Parkin, a broker Participant of the Regional Multiple Listing Service of Minnesota, Inc.