$1,490,000 - 1606 Mount Curve Avenue, Minneapolis
- 5
- Bedrooms
- 6
- Baths
- 7,193
- SQ. Feet
- 0.34
- Acres
This Louise Foss House is a historic Lowry Hill landmark that was designed by architect Ernest Kennedy. Featuring over 7,000 finished SqFt with 5 bedrooms on the upper level, 5.5 baths and a finished lower lever, this home has been lovingly updated with modern functionality while maintaining the turn of the century charm. Original woodwork throughout with stained glass windows, built-ins, refinished hardwood floors and a grand staircase. Updated landscaping and a front porch that is great for entertaining and enjoying summer nights. Formal dining room and a stately living room offer loads of sunlight with room to entertain. Renovated chef’s kitchen features elegance, high-end appliances and a large center island. Updated bathrooms, laundry room, carpet, HVAC, electrical and plumbing. Perched atop Mount Curve, you can enjoy your evenings in the hot tub overlooking the sweeping skyline views. Located just minutes from the Walker Art Center, Minneapolis Sculpture Gardens and the Basilica.
Essential Information
-
- MLS® #:
- 6491642
-
- Price:
- $1,490,000
-
- Bedrooms:
- 5
-
- Bathrooms:
- 6.00
-
- Full Baths:
- 2
-
- Half Baths:
- 1
-
- Square Footage:
- 7,193
-
- Acres:
- 0.34
-
- Year Built:
- 1906
-
- Type:
- Residential
-
- Sub-Type:
- Single Family Residence
-
- Style:
- Single Family Residence
-
- Status:
- Active
Community Information
-
- Address:
- 1606 Mount Curve Avenue
-
- Area:
- Lowry Hill
-
- Subdivision:
- Conley Brooks Add
-
- City:
- Minneapolis
-
- County:
- Hennepin
-
- State:
- MN
-
- Zip Code:
- 55403
Amenities
-
- # of Garages:
- 2
-
- Garages:
- Attached Garage, Asphalt, Shared Driveway, Garage Door Opener
Interior
-
- Appliances:
- Air-To-Air Exchanger, Chandelier, Dishwasher, Disposal, Dryer, ENERGY STAR Qualified Appliances, Exhaust Fan, Microwave, Range, Refrigerator, Washer, Wine Cooler
-
- Heating:
- Baseboard, Forced Air
-
- Cooling:
- Central Air
-
- Fireplace:
- Yes
-
- # of Fireplaces:
- 3
Exterior
-
- Lot Description:
- Public Transit (w/in 6 blks), Irregular Lot
-
- Roof:
- Asphalt
-
- Construction:
- Brick/Stone
School Information
-
- District:
- Minneapolis
Additional Information
-
- Days on Market:
- 66
-
- Zoning:
- Residential-Single Family
Listing Details
- Listing Office:
- Lakes Sotheby's International Realty
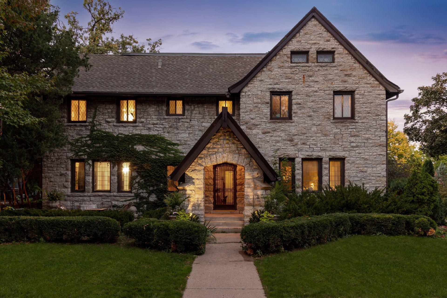
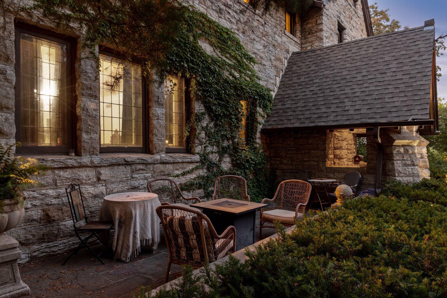
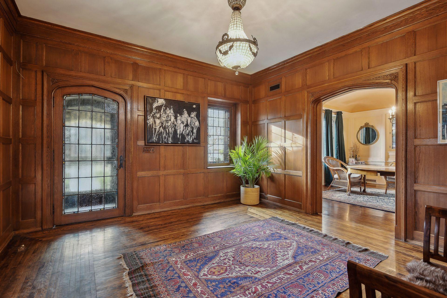

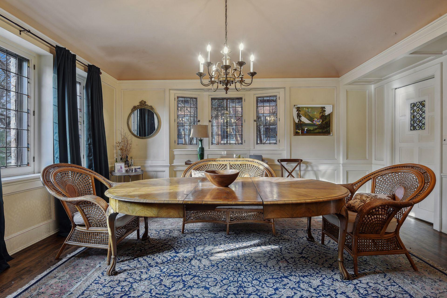
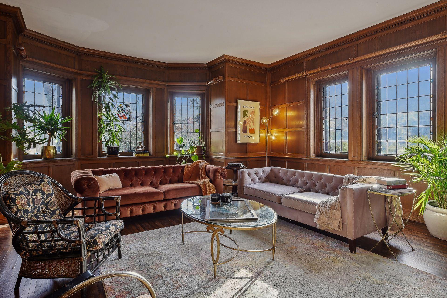

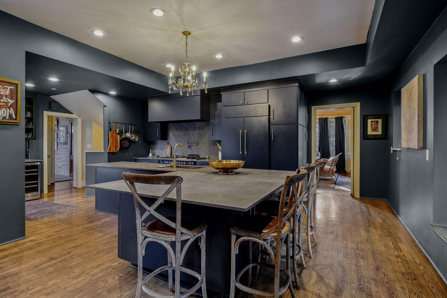

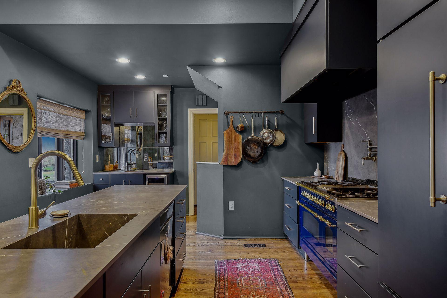

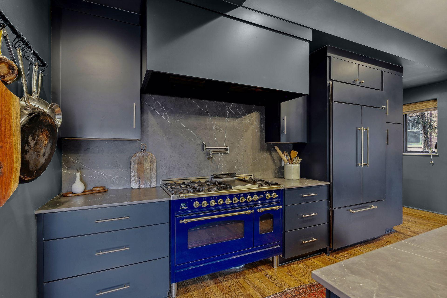
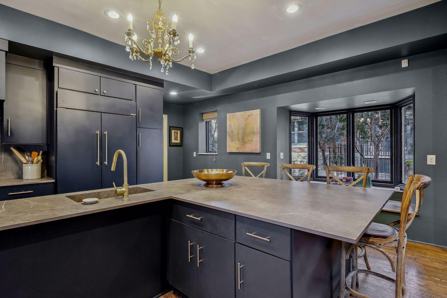
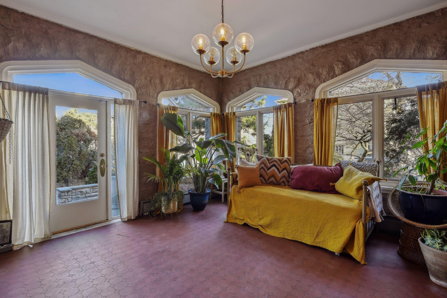
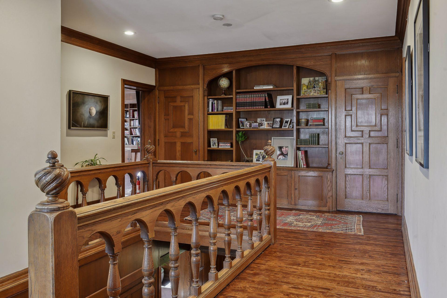

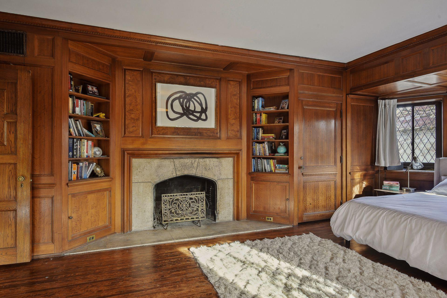

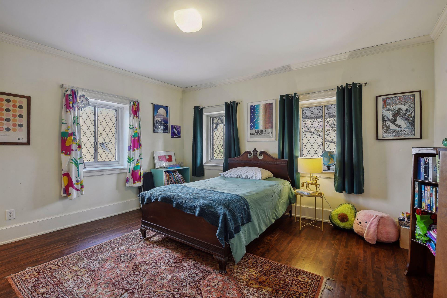

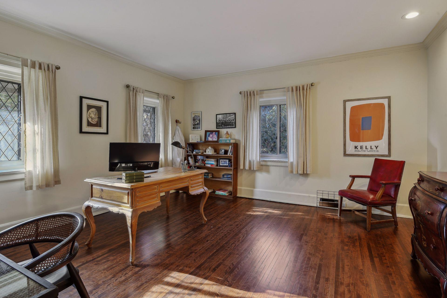
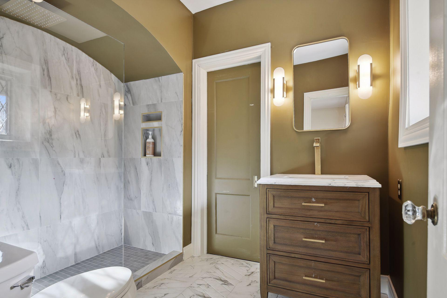

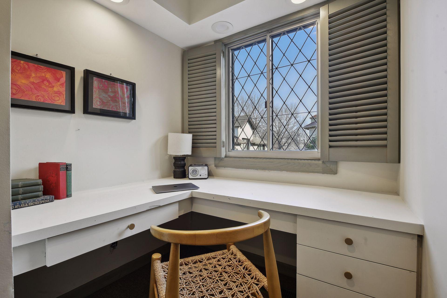
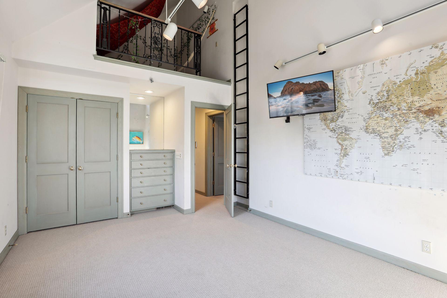
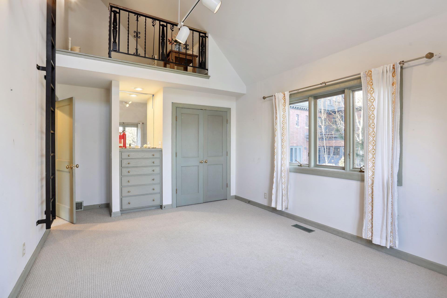
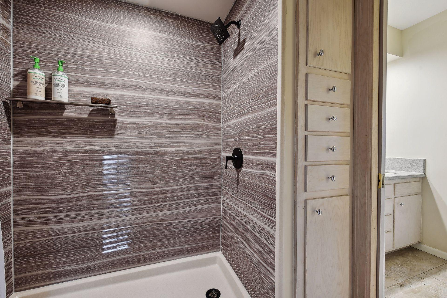

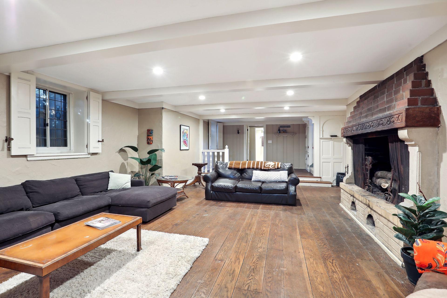
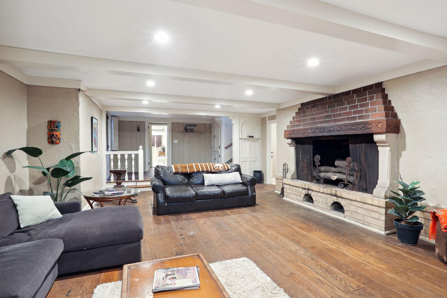
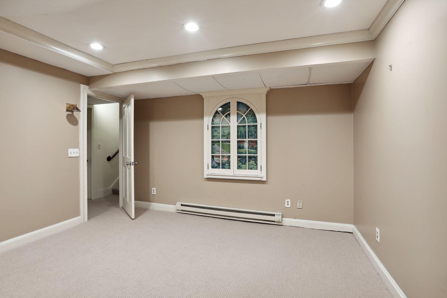
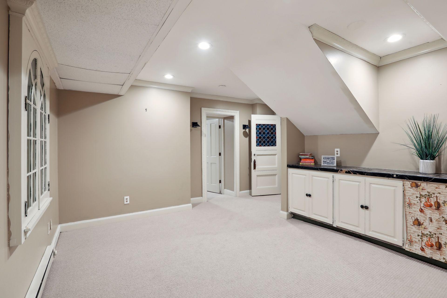
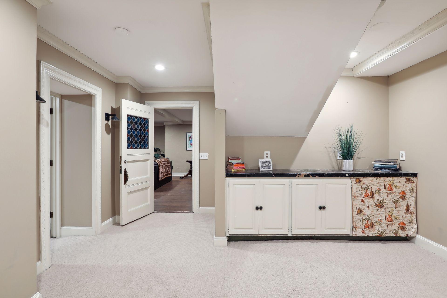
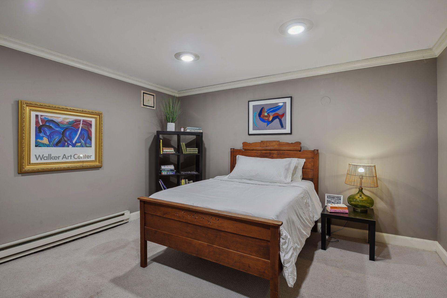

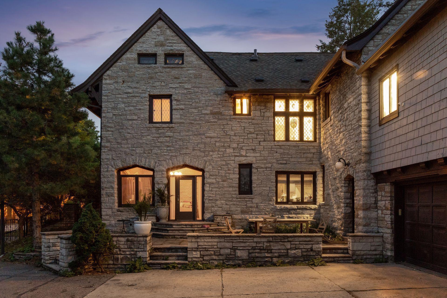
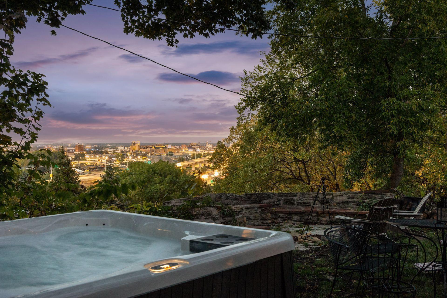
 The data relating to real estate for sale on this site comes in part from the Broker Reciprocity program of the Regional Multiple Listing Service of Minnesota, Inc. Real Estate listings held by brokerage firms other than Scott Parkin are marked with the Broker Reciprocity logo or the Broker Reciprocity house icon and detailed information about them includes the names of the listing brokers. Scott Parkin is not a Multiple Listing Service MLS, nor does it offer MLS access. This website is a service of Scott Parkin, a broker Participant of the Regional Multiple Listing Service of Minnesota, Inc.
The data relating to real estate for sale on this site comes in part from the Broker Reciprocity program of the Regional Multiple Listing Service of Minnesota, Inc. Real Estate listings held by brokerage firms other than Scott Parkin are marked with the Broker Reciprocity logo or the Broker Reciprocity house icon and detailed information about them includes the names of the listing brokers. Scott Parkin is not a Multiple Listing Service MLS, nor does it offer MLS access. This website is a service of Scott Parkin, a broker Participant of the Regional Multiple Listing Service of Minnesota, Inc.